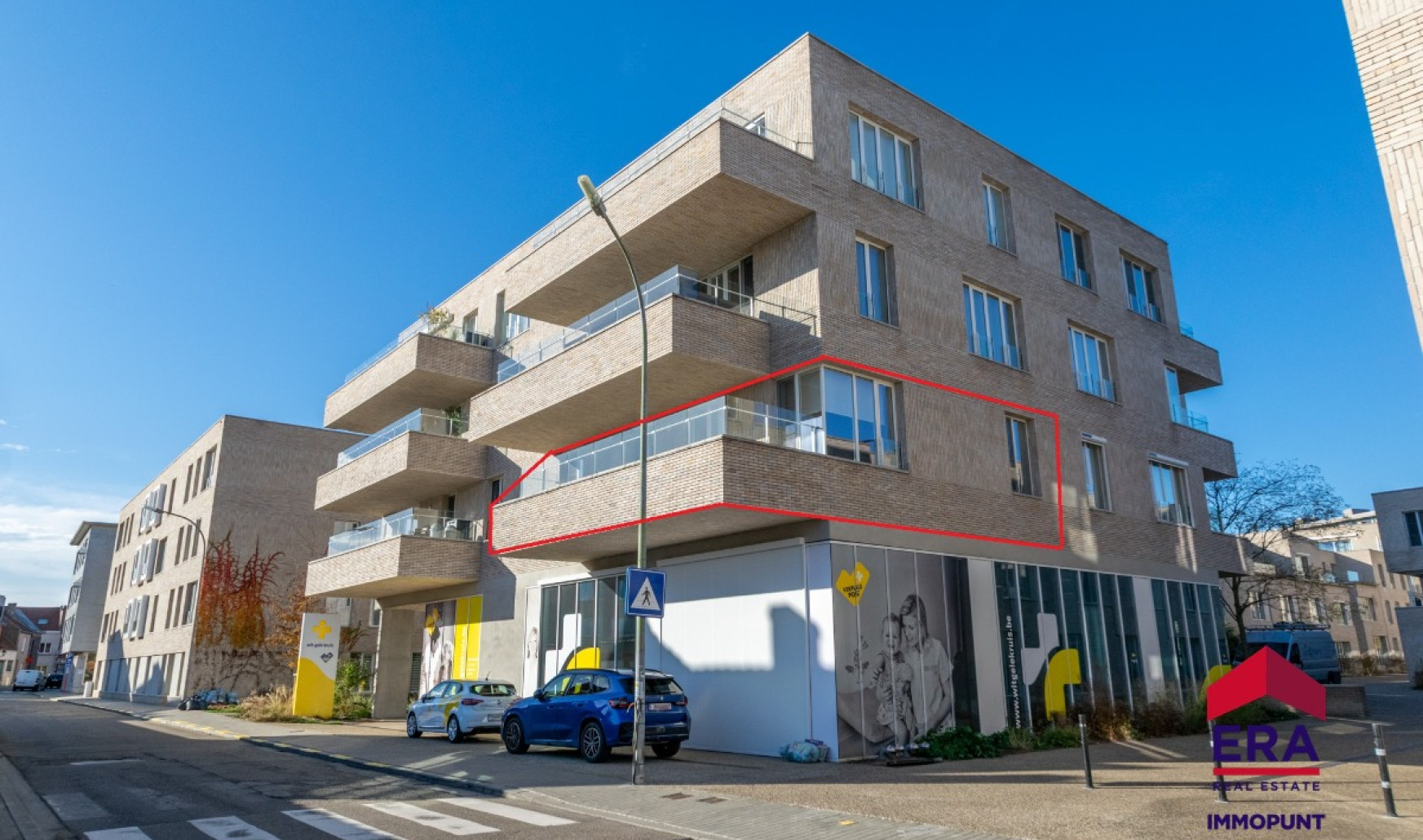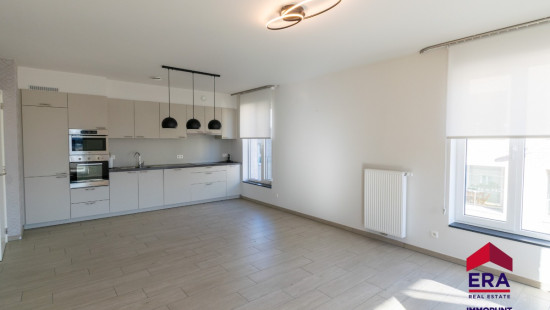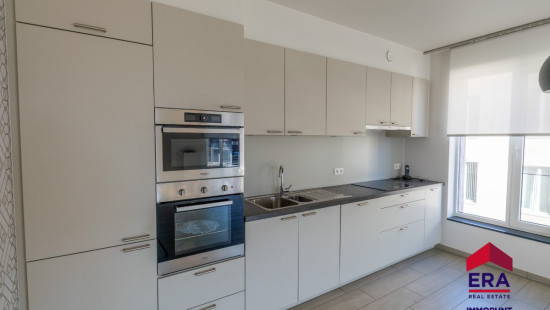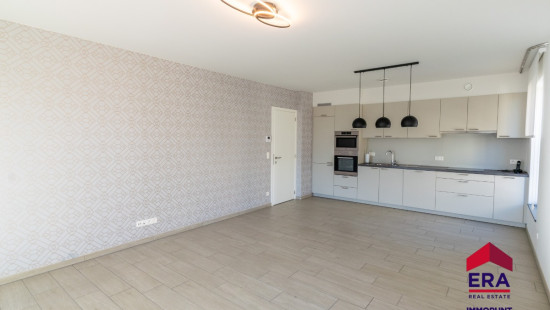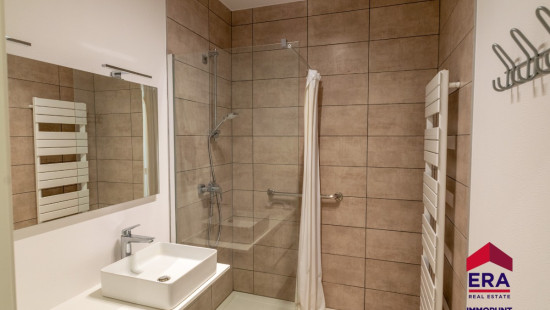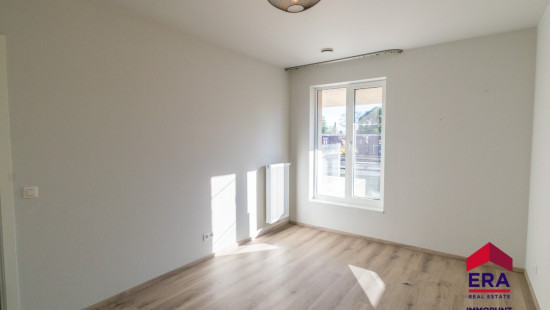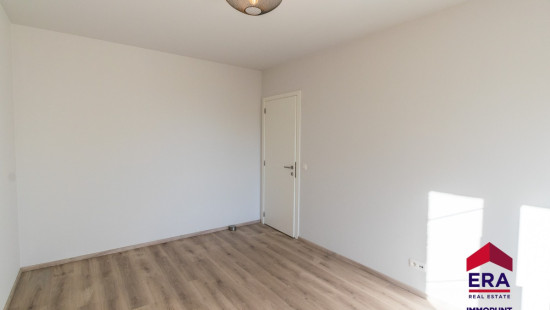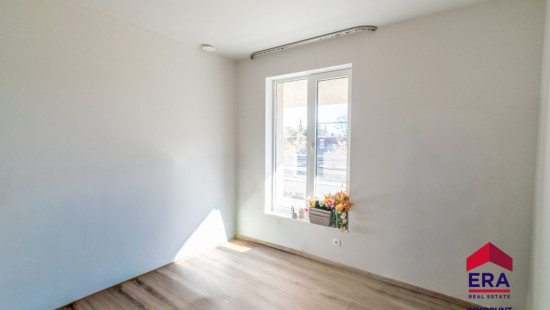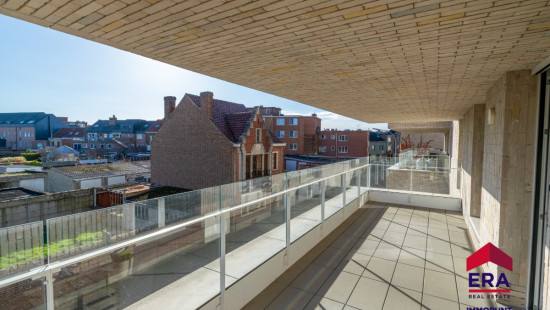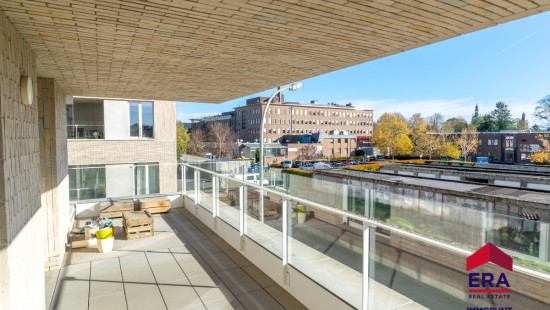
Flat, apartment
Semi-detached
2 bedrooms
1 bathroom(s)
95 m² habitable sp.
A
Property code: 1414911
Description of the property
Specifications
Characteristics
General
Habitable area (m²)
95.00m²
Surface type
Net
Surroundings
Centre
Residential
Near school
Close to public transport
Near park
Near railway station
Access roads
Hospital nearby
Comfort guarantee
Basic
Monthly costs
€100.00
Heating
Heating type
Central heating
Heating elements
Radiators
Heating material
Gas
Miscellaneous
Joinery
Aluminium
Double glazing
Isolation
Glazing
Warm water
Flow-through system on central heating
Building
Floor
1
Amount of floors
3
Lift present
Yes
Details
Terrace
Living room, lounge
Kitchen
Bathroom
Bedroom
Bedroom
Toilet
Storage
Hall
Garage
Technical and legal info
General
Protected heritage
No
Recorded inventory of immovable heritage
No
Energy & electricity
Utilities
Gas
Electricity
City water
Internet
Energy performance certificate
Yes
Energy label
A
Certificate number
24107-G-2015/0273/EP2583/A131/D01/SD003
Calculated specific energy consumption
65
Planning information
Urban Planning Permit
No permit issued
Urban Planning Obligation
No
In Inventory of Unexploited Business Premises
No
Subject of a Redesignation Plan
No
Subdivision Permit Issued
No
Pre-emptive Right to Spatial Planning
No
Flood Area
Property not located in a flood plain/area
Renovation Obligation
Niet van toepassing/Non-applicable
In water sensetive area
Niet van toepassing/Non-applicable
Close

