
Superbe villa 6 chambres dans un quartier résidentiel prisé
Sold
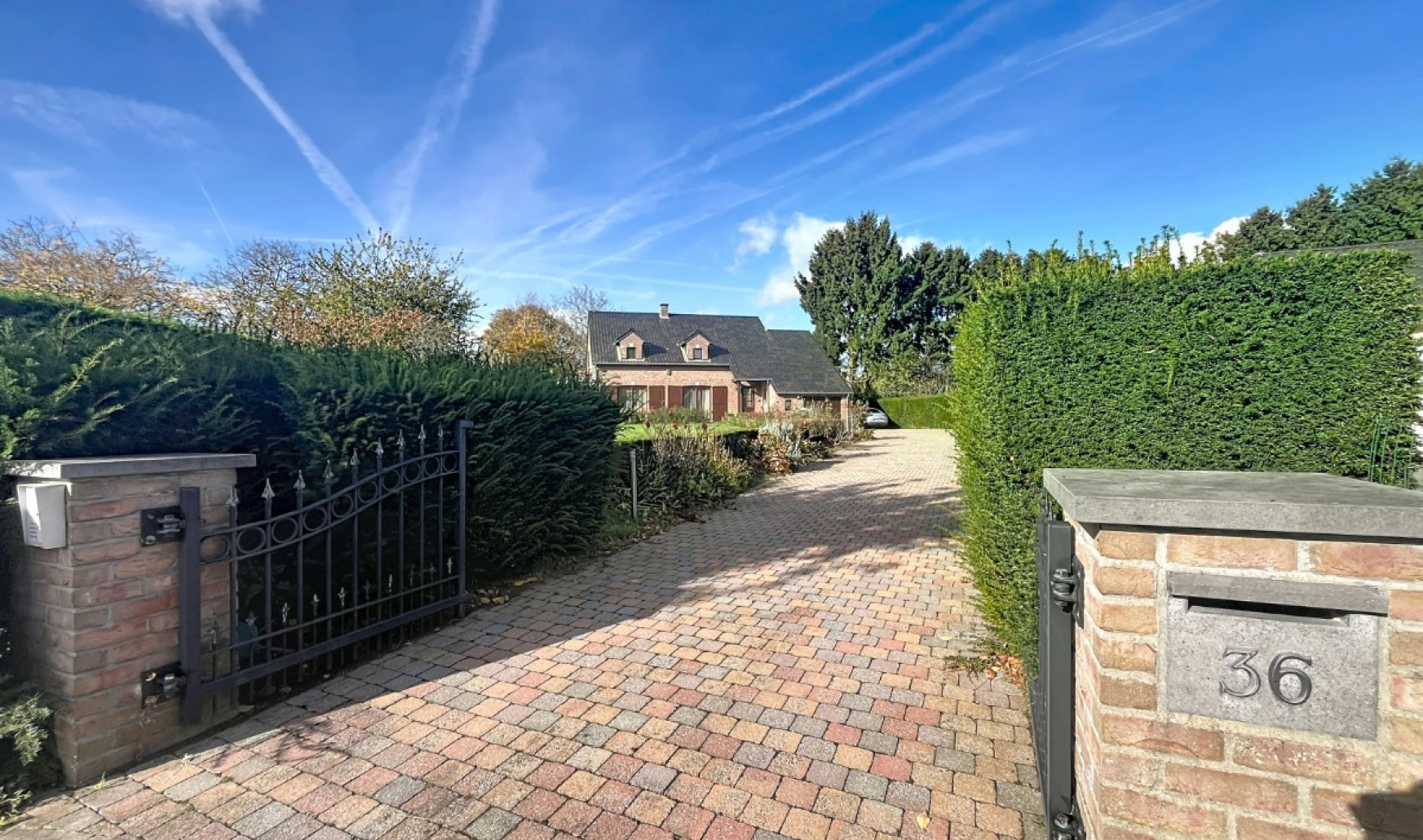
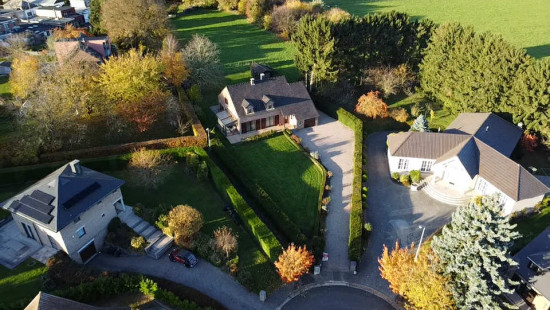
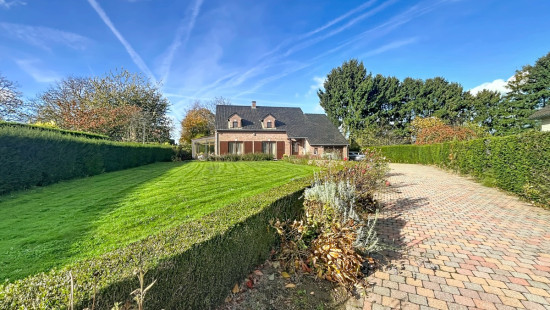
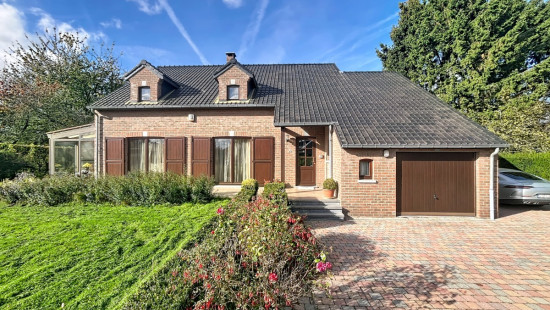
Show +20 photo(s)
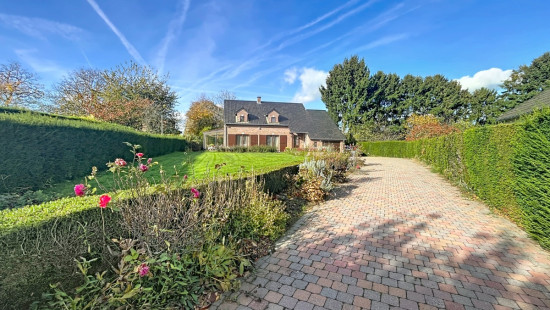
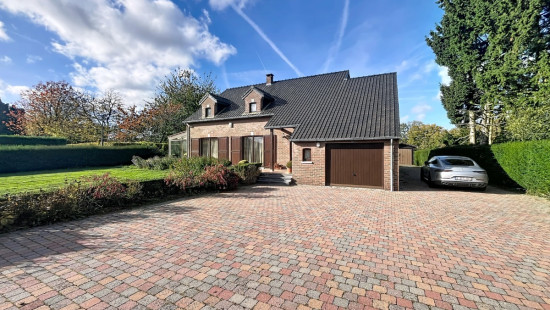
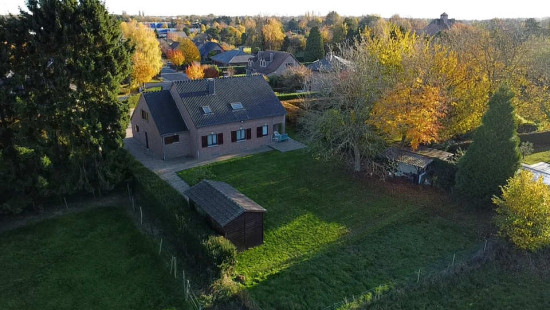
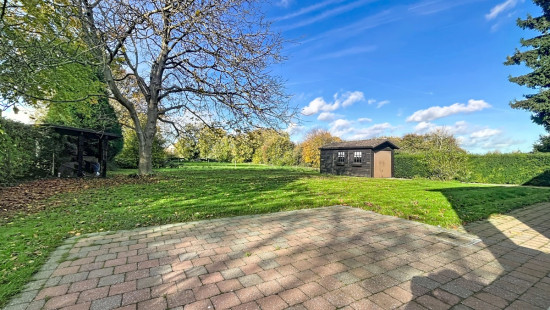
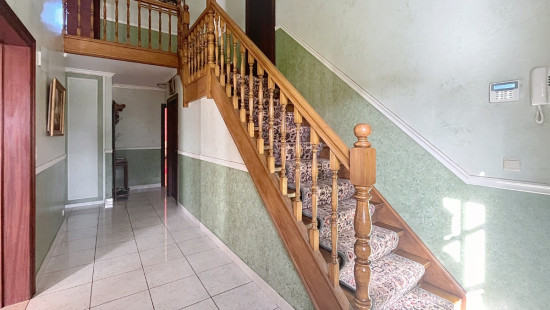
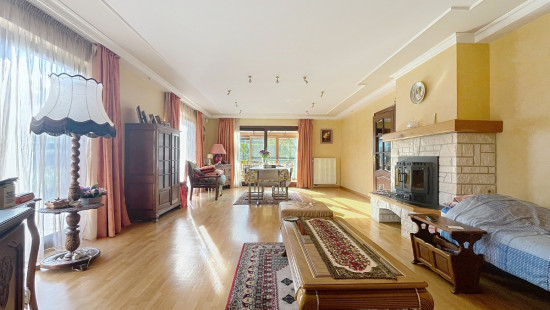
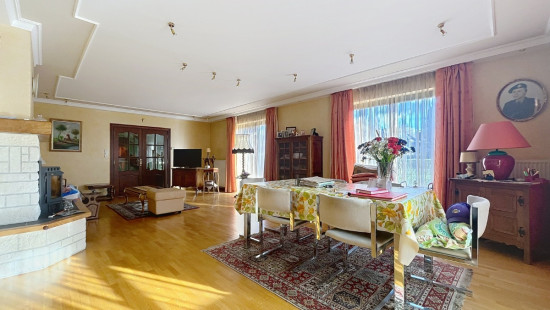
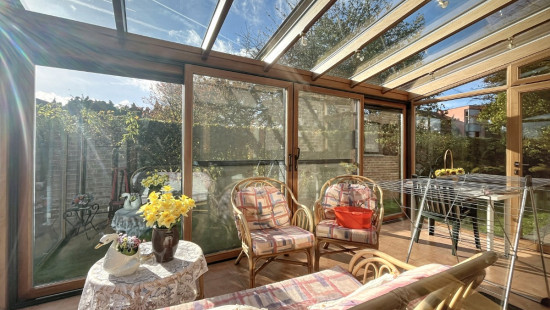
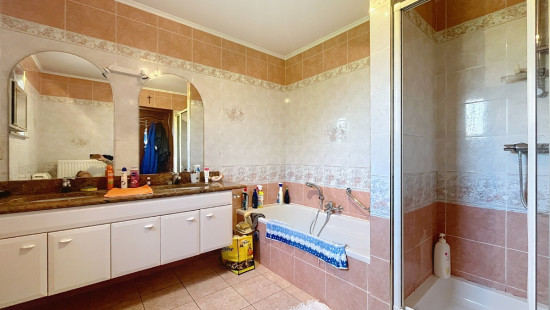
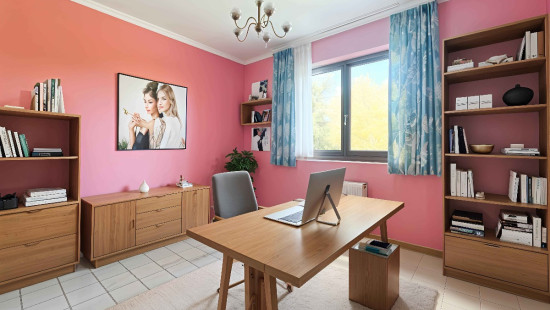
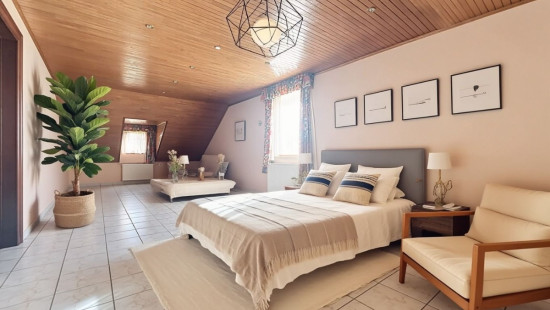
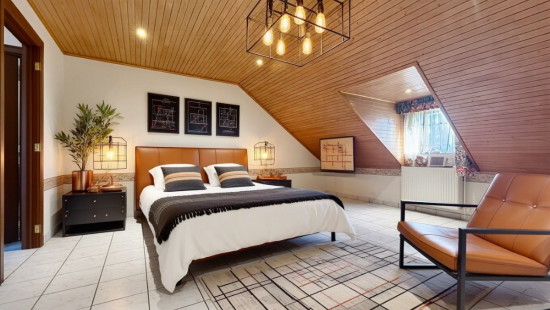
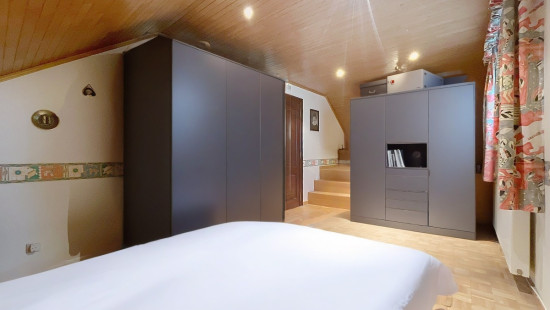
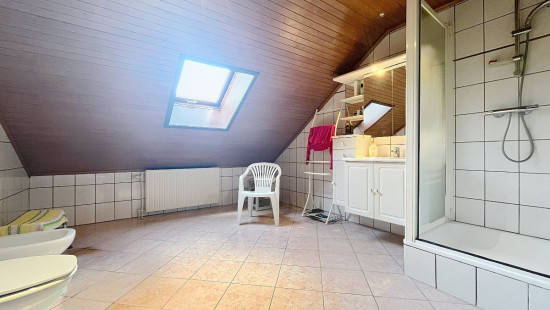
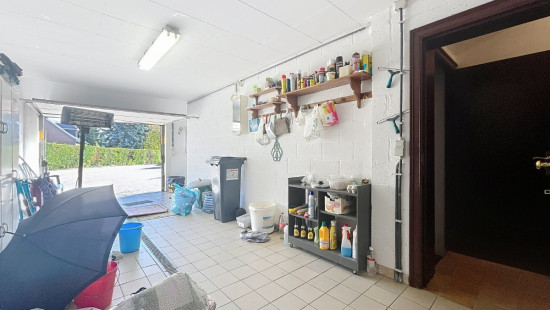
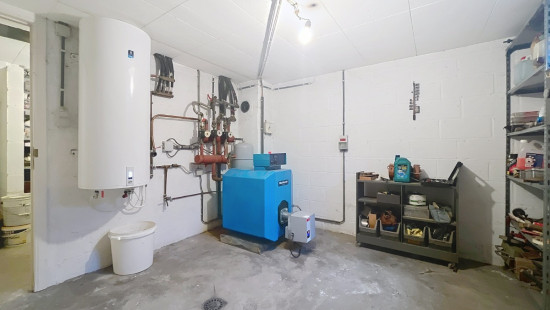
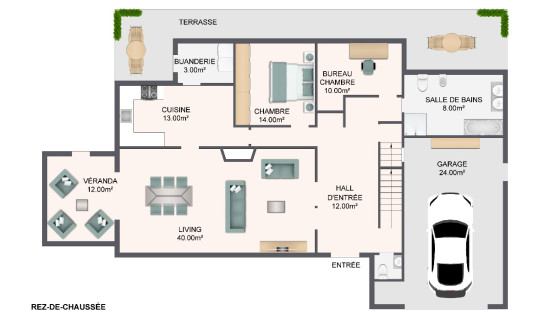
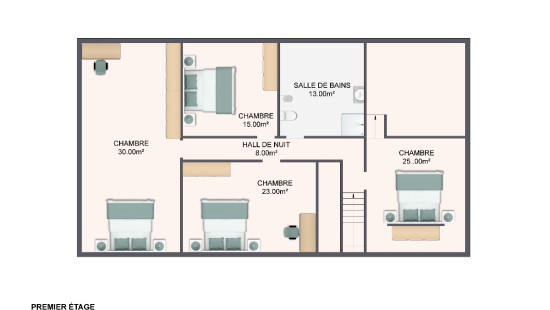
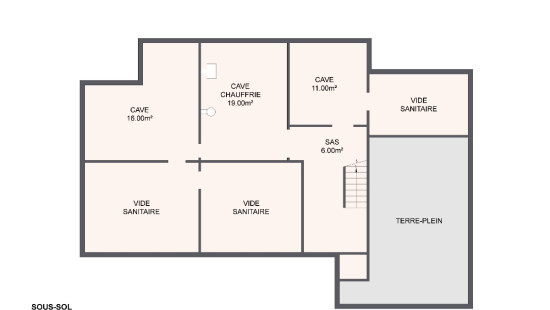
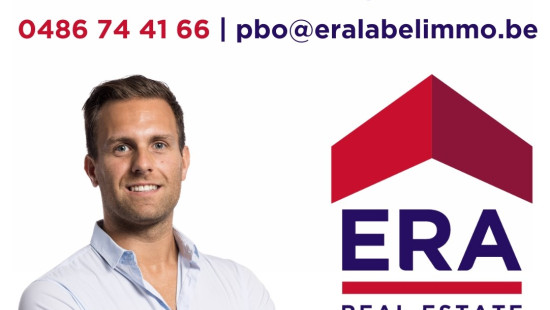
House
Detached / open construction
6 bedrooms (7 possible)
2 bathroom(s)
240 m² habitable sp.
1,556 m² ground sp.
C
Property code: 1433209
Description of the property
Specifications
Characteristics
General
Habitable area (m²)
240.00m²
Soil area (m²)
1556.00m²
Exploitable surface (m²)
286.00m²
Surface type
Net
Surroundings
Residential
Near school
Close to public transport
Residential area (villas)
Near park
Unobstructed view
Taxable income
€1547,00
Heating
Heating type
Central heating
Individual heating
Heating elements
Radiators
Central heating boiler, furnace
Heating material
Wood
Fuel oil
Miscellaneous
Joinery
Wood
Double glazing
Isolation
Cavity insulation
Floor slab
Glazing
Mouldings
Roof insulation
See energy performance certificate
Warm water
Electric boiler
Building
Year built
1994
Amount of floors
2
Miscellaneous
Alarm
Roller shutters
Lift present
No
Details
Bedroom
Bedroom
Bedroom
Bedroom
Bedroom
Bedroom
Living room, lounge
Veranda
Kitchen
Bathroom
Bathroom
Garage
Laundry area
Entrance hall
Night hall
Boiler room
Basement
Basement
Garden shed
Parking space
Garden
Garden
Toilet
Technical and legal info
General
Protected heritage
No
Recorded inventory of immovable heritage
No
Energy & electricity
Electrical inspection
Inspection report - non-compliant
Contents oil fuel tank
2000.00
Utilities
Electricity
City water
Energy performance certificate
Yes
Energy label
C
EPB
C
E-level
C
Certificate number
20251031003905
EPB description
C
Annual consumption oil fuel
1500.00
Calculated specific energy consumption
247
CO2 emission
61.00
Calculated total energy consumption
69039
Planning information
Urban Planning Permit
Permit issued
Urban Planning Obligation
No
In Inventory of Unexploited Business Premises
No
Subject of a Redesignation Plan
No
Summons
Geen rechterlijke herstelmaatregel of bestuurlijke maatregel opgelegd
Subdivision Permit Issued
No
Pre-emptive Right to Spatial Planning
No
Urban destination
La zone d'habitat à caractère rural
Flood Area
Property not located in a flood plain/area
Renovation Obligation
Niet van toepassing/Non-applicable
In water sensetive area
Niet van toepassing/Non-applicable
Close
