
For sale in Meise, beautiful 3-bedroom flat.
Sold
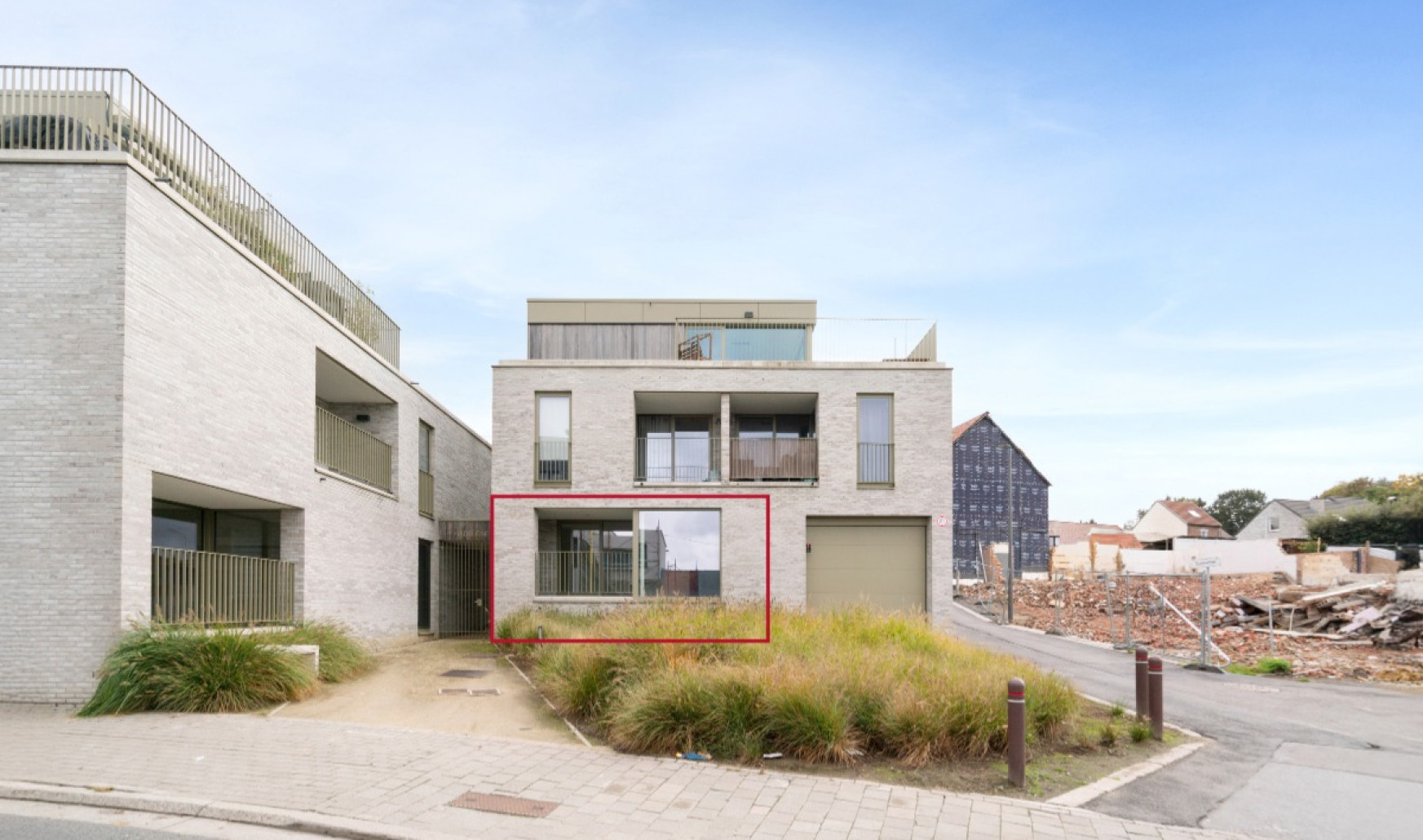
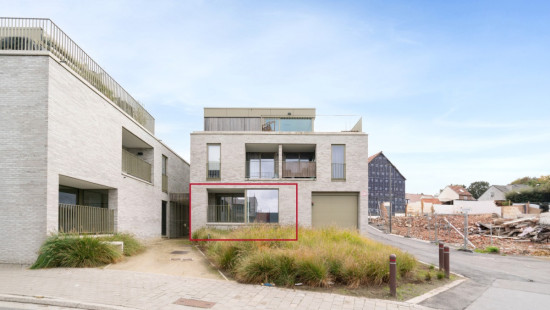
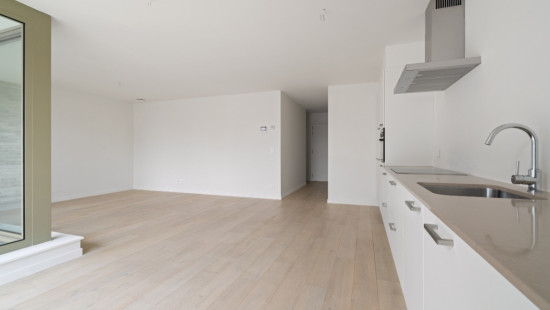
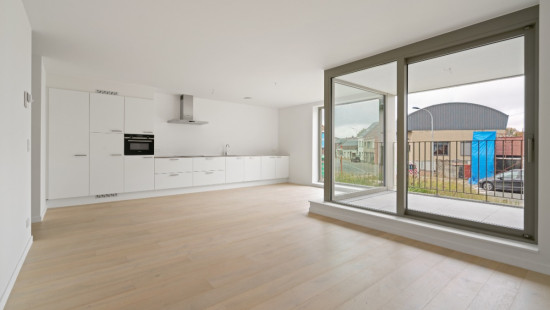
Show +15 photo(s)
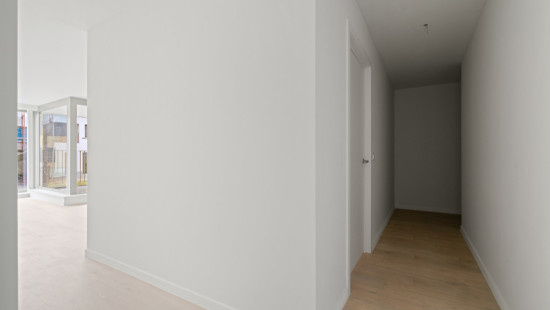
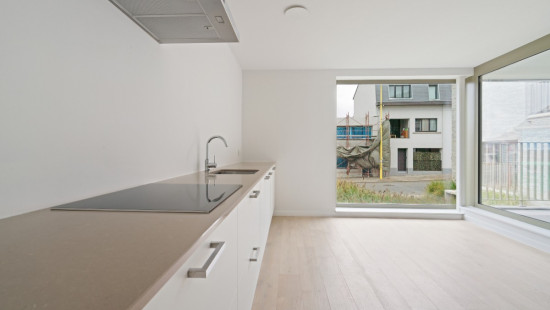
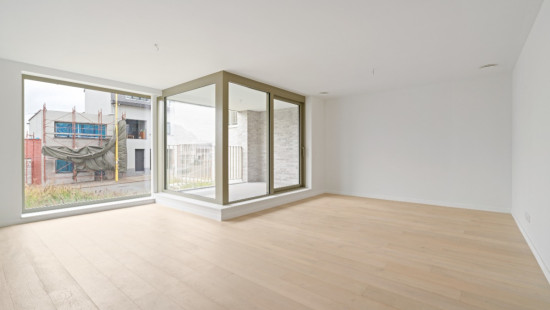
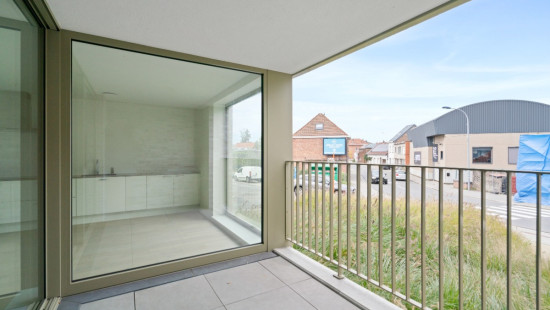
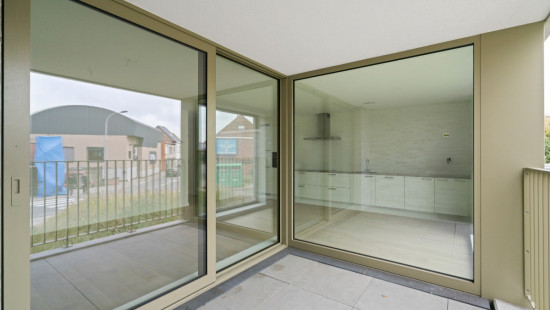
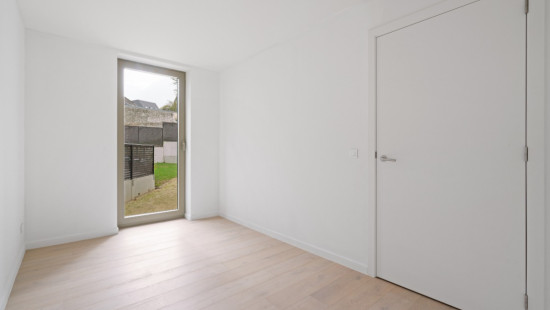
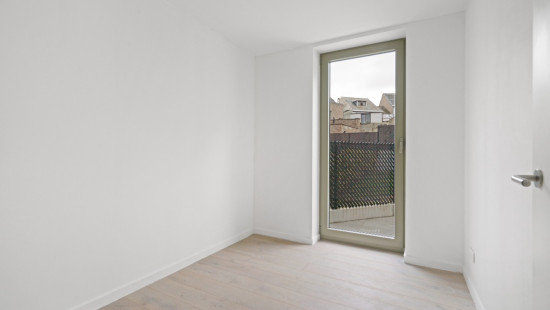
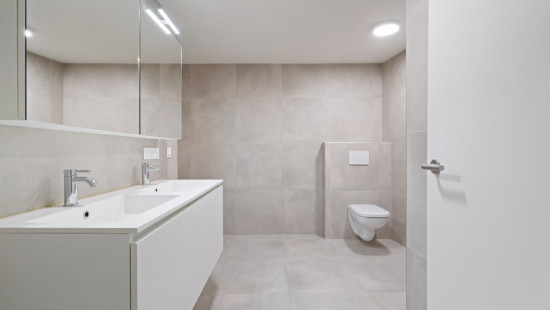
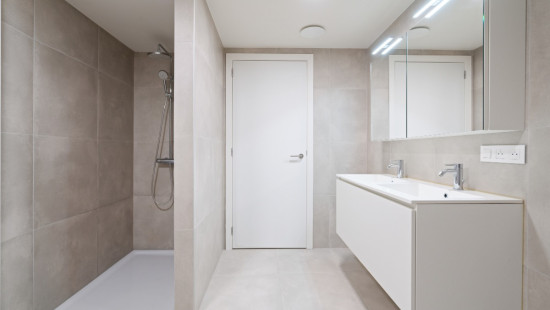
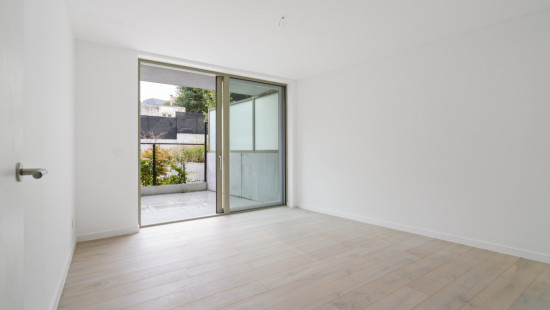
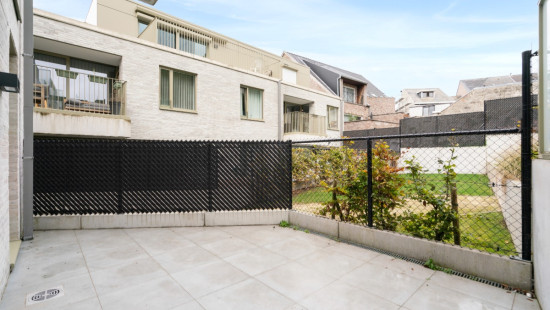
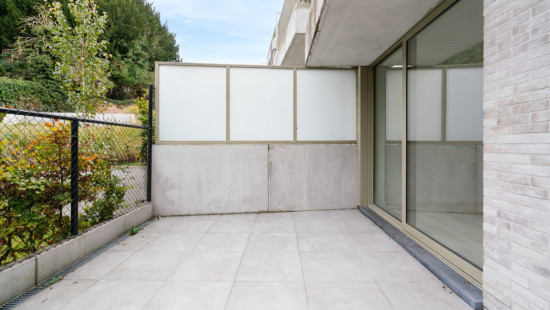
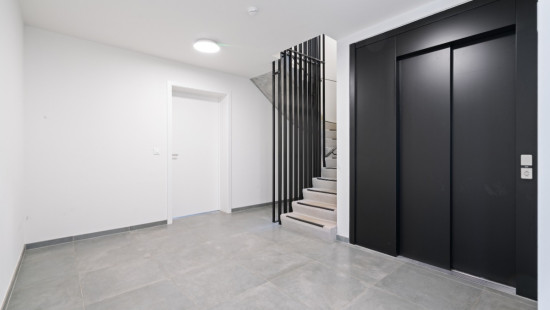
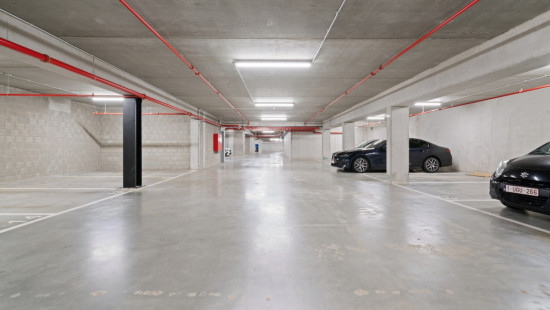
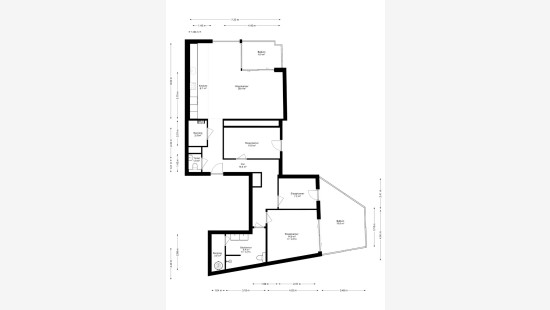
Flat, apartment
Semi-detached
2 bedrooms (3 possible)
1 bathroom(s)
124 m² habitable sp.
124 m² ground sp.
A
Property code: 1425019
Description of the property
Specifications
Characteristics
General
Habitable area (m²)
124.00m²
Soil area (m²)
124.00m²
Built area (m²)
124.00m²
Surface type
Brut
Surroundings
Centre
Green surroundings
Near school
Close to public transport
Near park
Access roads
Taxable income
€1082,00
Heating
Heating type
Central heating
Heating elements
Underfloor heating
Heating material
Heat pump (water)
Miscellaneous
Joinery
Aluminium
Double glazing
Isolation
Roof
Glazing
Façade insulation
Warm water
Heat pump
Building
Year built
2022
Miscellaneous
Construction method: Traditional masonry
Lift present
No
Details
Kitchen
Terrace
Living room, lounge
Entrance hall
Storage
Toilet
Night hall
Bedroom
Office
Bedroom
Terrace
Bathroom
Storage
Basement
Technical and legal info
General
Protected heritage
No
Recorded inventory of immovable heritage
No
Energy & electricity
Electrical inspection
Inspection report - compliant
Utilities
Sewer system connection
City water
Energy performance certificate
Yes
Energy label
A
Certificate number
23050-G-OMV_2018009257/EP02120/H026/D01/SD009
Calculated specific energy consumption
46
Planning information
Urban Planning Permit
Permit issued
Urban Planning Obligation
No
In Inventory of Unexploited Business Premises
No
Subject of a Redesignation Plan
No
Subdivision Permit Issued
No
Pre-emptive Right to Spatial Planning
No
Urban destination
Residential area
Flood Area
Property not located in a flood plain/area
P(arcel) Score
klasse C
G(building) Score
klasse C
Renovation Obligation
Niet van toepassing/Non-applicable
In water sensetive area
Niet van toepassing/Non-applicable
Close
