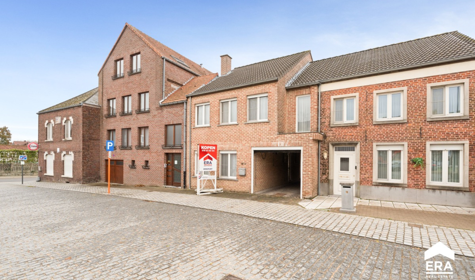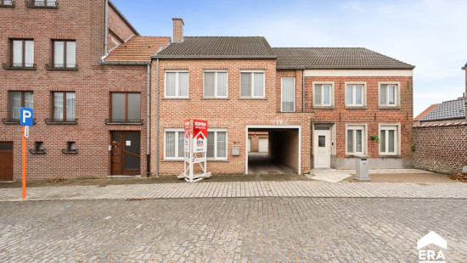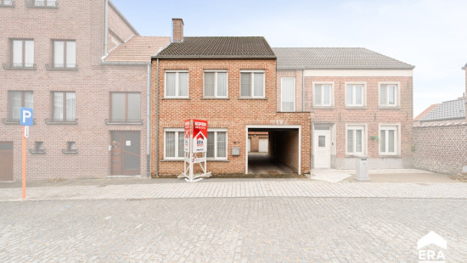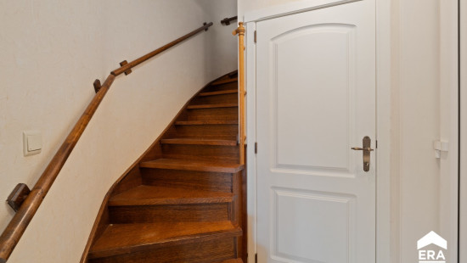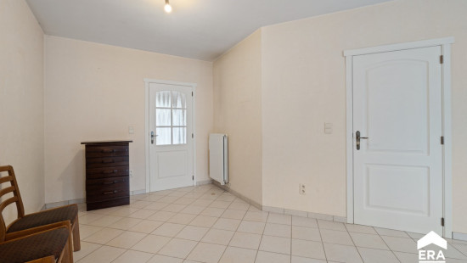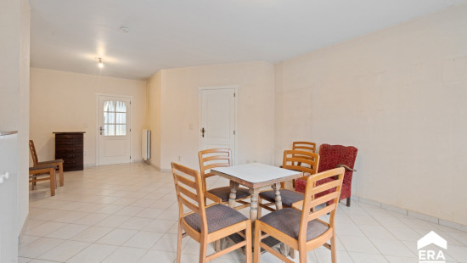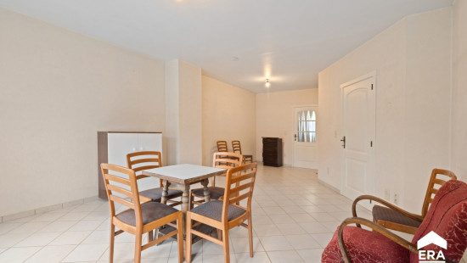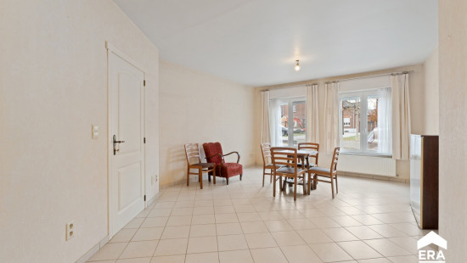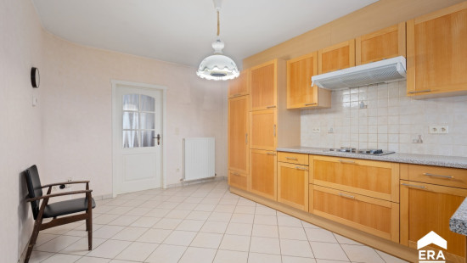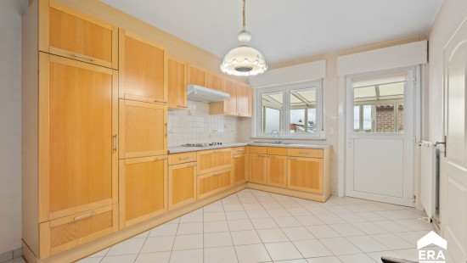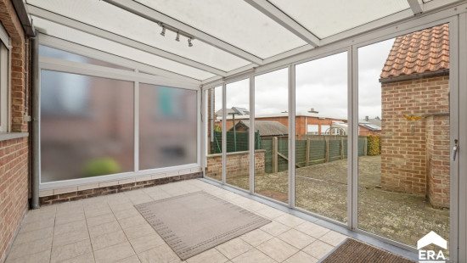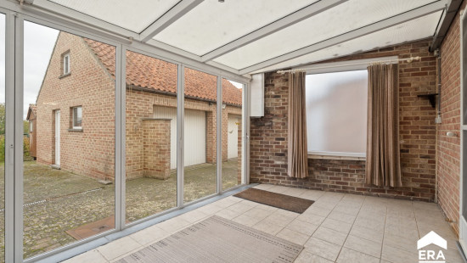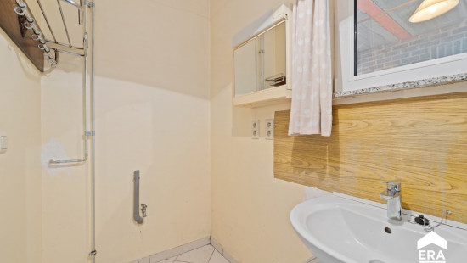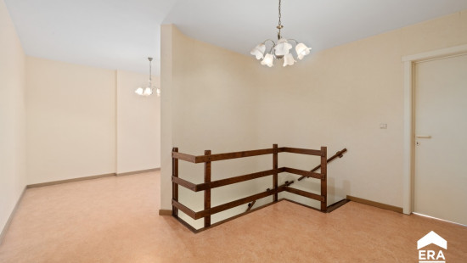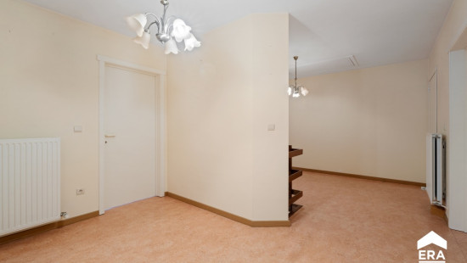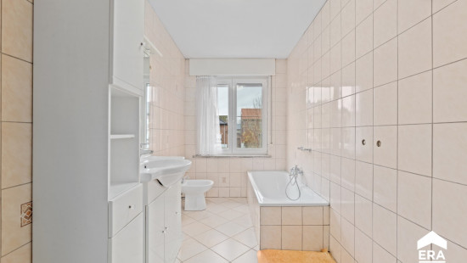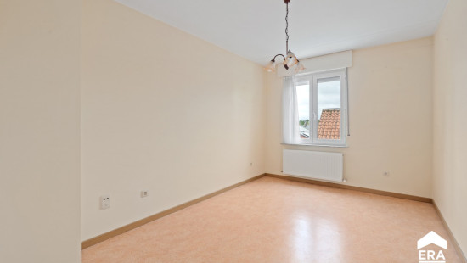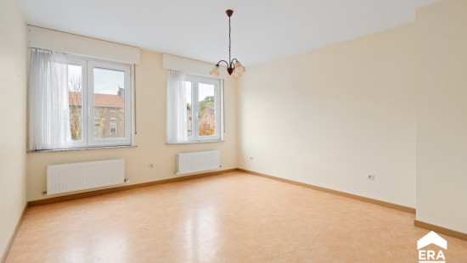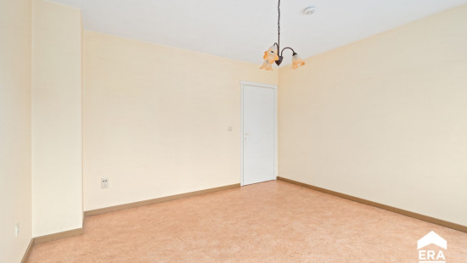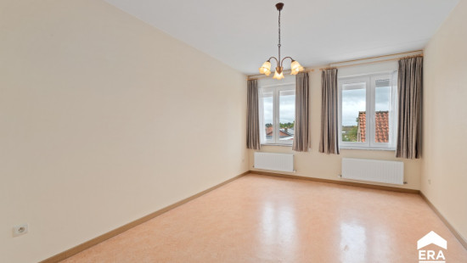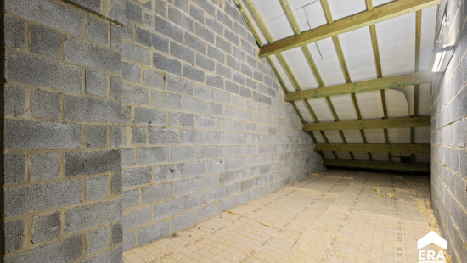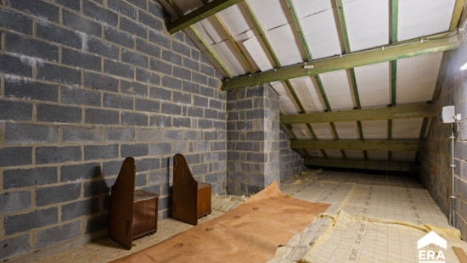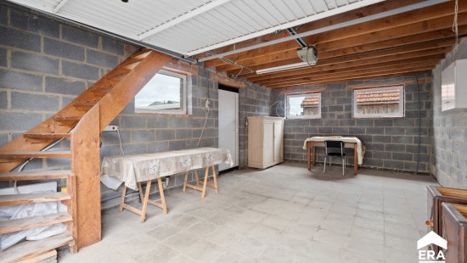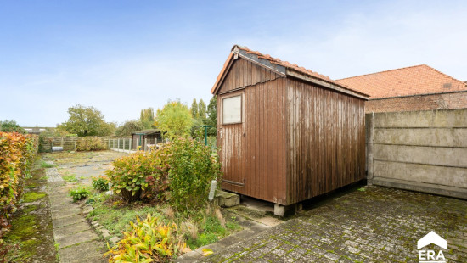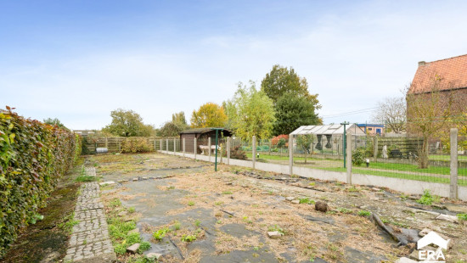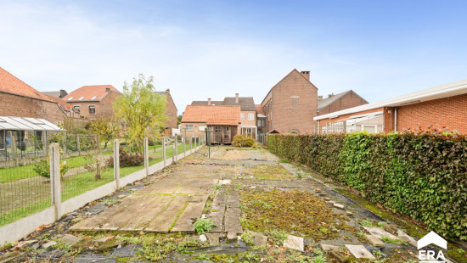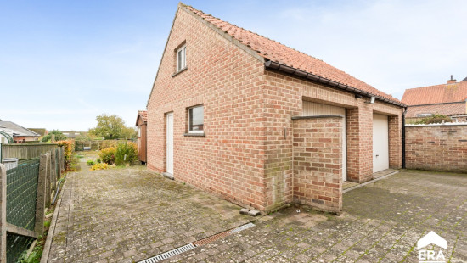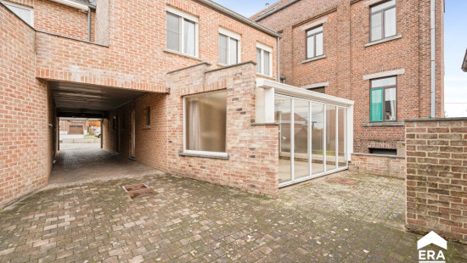
House
2 facades / enclosed building
3 bedrooms
1 bathroom(s)
153 m² habitable sp.
419 m² ground sp.
C
Property code: 1428134
Description of the property
Specifications
Characteristics
General
Habitable area (m²)
153.00m²
Soil area (m²)
419.00m²
Width surface (m)
4.60m
Surface type
Net
Plot orientation
South-East
Orientation frontage
North-West
Surroundings
Town centre
Green surroundings
Residential
Rural
Near school
Close to public transport
Access roads
Taxable income
€480,00
Comfort guarantee
Basic
Heating
Heating type
Central heating
Heating elements
Radiators
Heating material
Fuel oil
Miscellaneous
Joinery
PVC
Double glazing
Isolation
Roof
Cavity insulation
Glazing
Warm water
Boiler on central heating
Building
Year built
from 1850 to 1874
Lift present
No
Details
Entrance hall
Toilet
Living room, lounge
Dining room
Kitchen
Storage
Boiler room
Garage
Night hall
Bedroom
Bedroom
Bedroom
Bathroom
Garden
Veranda
Hall
Technical and legal info
General
Protected heritage
No
Recorded inventory of immovable heritage
No
Energy & electricity
Contents oil fuel tank
2500.00
Utilities
Electricity
Septic tank
Rainwater well
Sewer system connection
Cable distribution
City water
Telephone
Energy performance certificate
Yes
Energy label
C
Certificate number
20250520-0003603775-RES-1
Calculated specific energy consumption
223
Planning information
Urban Planning Permit
Property built before 1962
Urban Planning Obligation
No
In Inventory of Unexploited Business Premises
No
Subject of a Redesignation Plan
No
Summons
Geen rechterlijke herstelmaatregel of bestuurlijke maatregel opgelegd
Subdivision Permit Issued
No
Pre-emptive Right to Spatial Planning
No
Urban destination
Residential area
Flood Area
Property not located in a flood plain/area
P(arcel) Score
klasse A
G(building) Score
klasse A
Renovation Obligation
Niet van toepassing/Non-applicable
In water sensetive area
Niet van toepassing/Non-applicable
Close

Downloads
- ActaMaps Perceelrapport Onroerend Erfgoed (24077E057200K000).pdf
- ActaMaps Overstromingsrapport (24077E057200K000).pdf
- Keuring stookolietank Grote Steenwg 72 Linter.pdf
- asbestattest LG72.pdf
- Kadastraal plan.pdf
- Certificaat-20250520-0003603775-RES-1.pdf
- Offerte EK Grote Steenweg 72 Linter.pdf
- EK Grote Steenweg 72 Linter.pdf
- ABA_24077E057200K000_20250836876.pdf
- Vastgoedinlichtingen 24077E057200K000.pdf
