
Move-in ready home with 4 bedrooms in the center of Heule
€ 395 000
Visit on 06/12 from 11:00 to 12:00
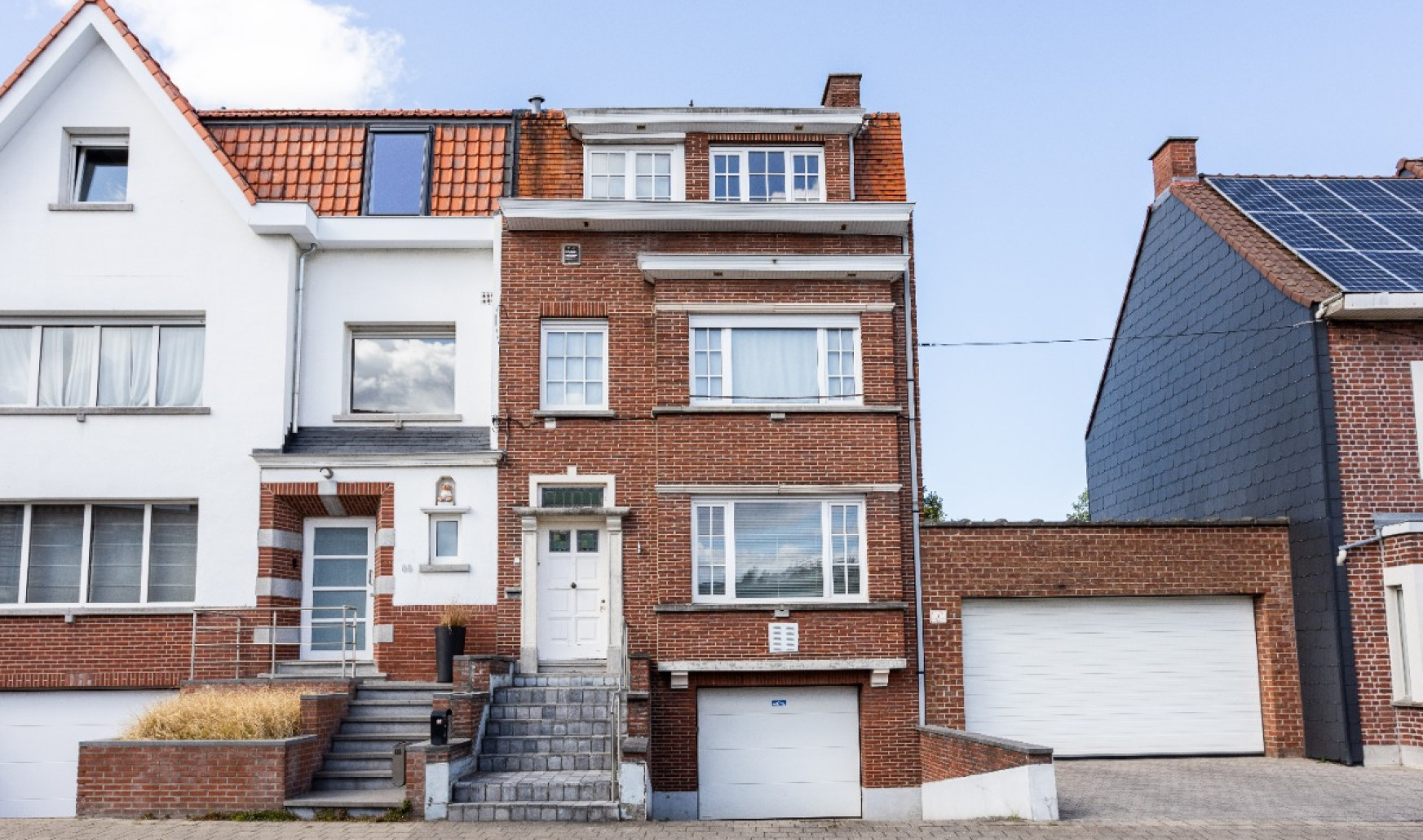
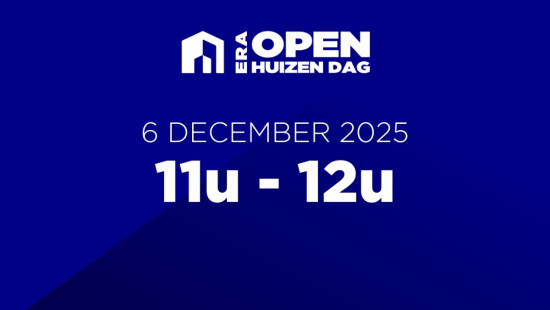
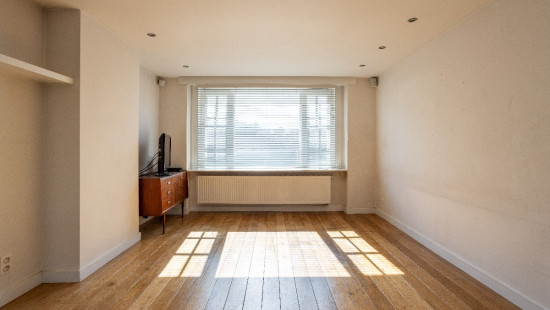
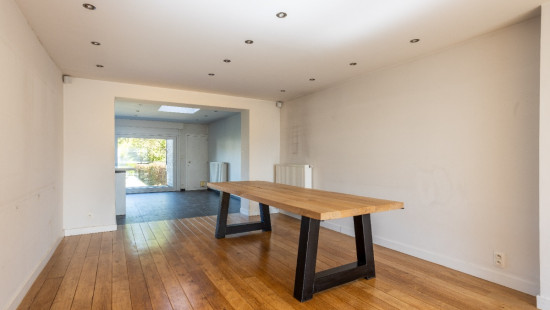
Show +11 photo(s)
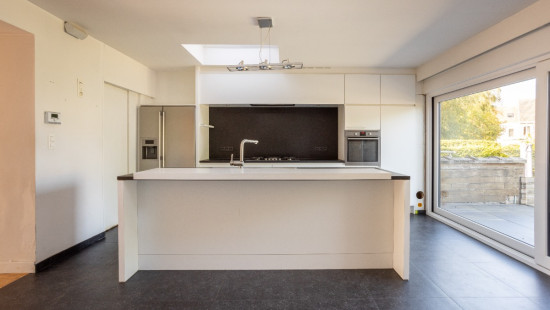
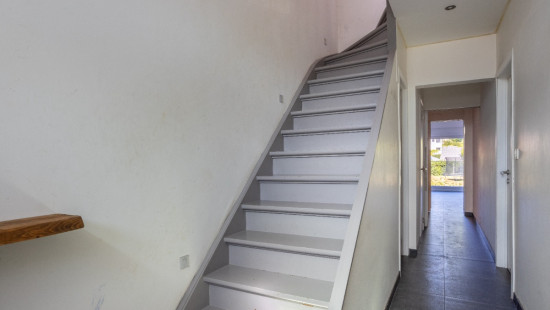
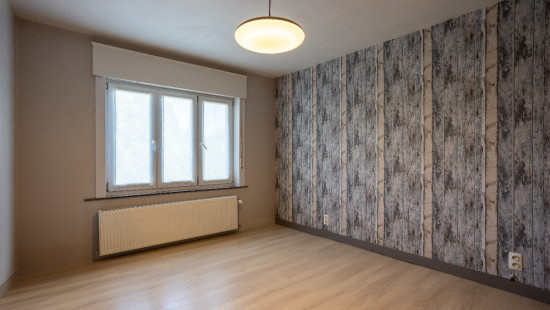
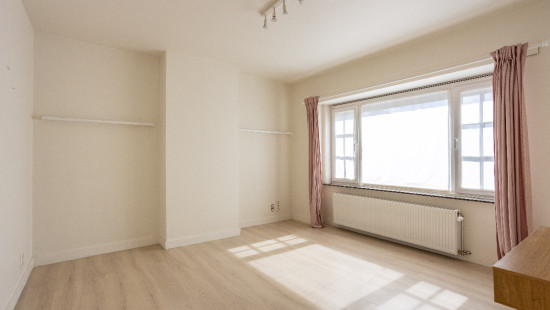
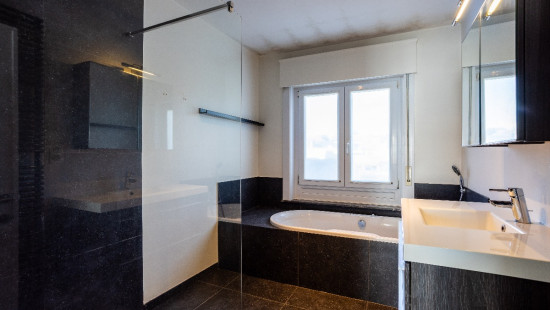
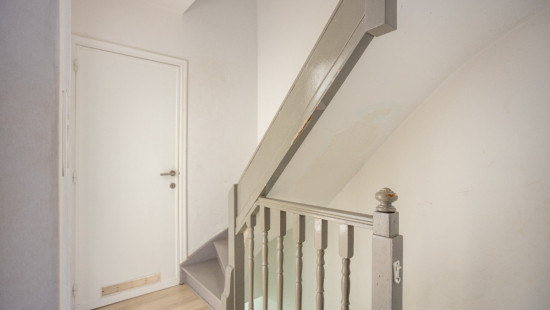
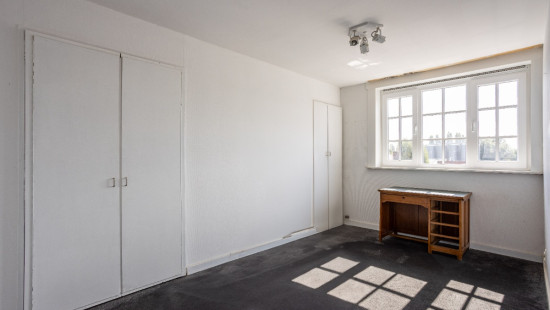
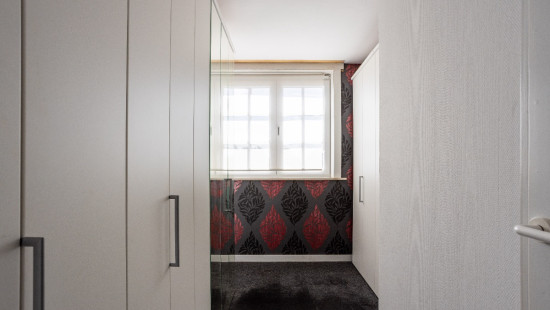
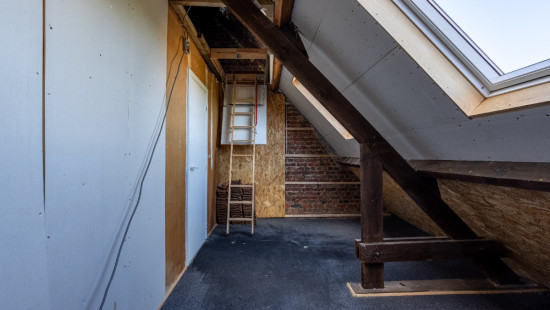
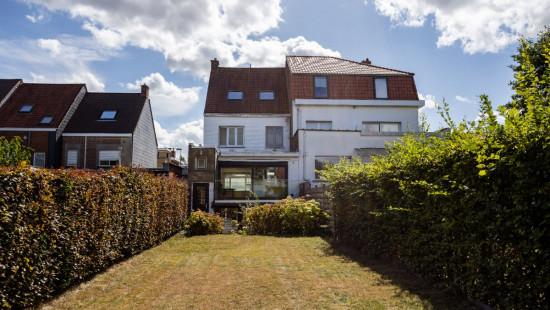
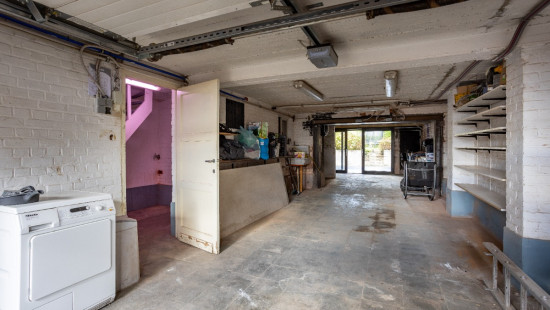
House
Semi-detached
4 bedrooms
1 bathroom(s)
267 m² habitable sp.
318 m² ground sp.
D
Property code: 1430776
Description of the property
Specifications
Characteristics
General
Habitable area (m²)
267.00m²
Soil area (m²)
318.00m²
Built area (m²)
89.00m²
Width surface (m)
6.00m
Surface type
Brut
Plot orientation
NW
Orientation frontage
South-East
Surroundings
Centre
Near school
Close to public transport
Near park
Taxable income
€674,00
Heating
Heating type
Central heating
Heating elements
Radiators
Condensing boiler
Heating material
Gas
Miscellaneous
Joinery
PVC
Wood
Single glazing
Double glazing
Super-insulating high-efficiency glass
Isolation
Roof insulation
Warm water
Gas boiler
Building
Year built
1977
Miscellaneous
Ventilation
Lift present
No
Details
Bedroom
Bedroom
Bedroom
Bedroom
Bathroom
Storage
Dining room
Attic
Living room, lounge
Garden
Kitchen
Terrace
Basement
Dressing room, walk-in closet
Garage
Parking space
Toilet
Toilet
Entrance hall
Technical and legal info
General
Protected heritage
No
Recorded inventory of immovable heritage
No
Energy & electricity
Utilities
Gas
Electricity
City water
Internet
Energy performance certificate
Yes
Energy label
D
Certificate number
20250829-0003668992-RES-1
Calculated specific energy consumption
305
CO2 emission
14763.00
Planning information
Urban Planning Permit
Property built before 1962
Urban Planning Obligation
Yes
In Inventory of Unexploited Business Premises
No
Subject of a Redesignation Plan
Yes
Summons
Geen rechterlijke herstelmaatregel of bestuurlijke maatregel opgelegd
Subdivision Permit Issued
No
Pre-emptive Right to Spatial Planning
No
Urban destination
Residential area
Flood Area
Property not located in a flood plain/area
P(arcel) Score
klasse A
G(building) Score
klasse A
Renovation Obligation
Niet van toepassing/Non-applicable
In water sensetive area
Niet van toepassing/Non-applicable

Visit during the Open House Day
Visit the ERA OPEN HOUSE DAY and enjoy our ‘fast lane experience’! Registration is not required, but it allows us to better inform you before and during your visit.
Close
