
Villa to refresh for sale in Sterrebeek
Sold
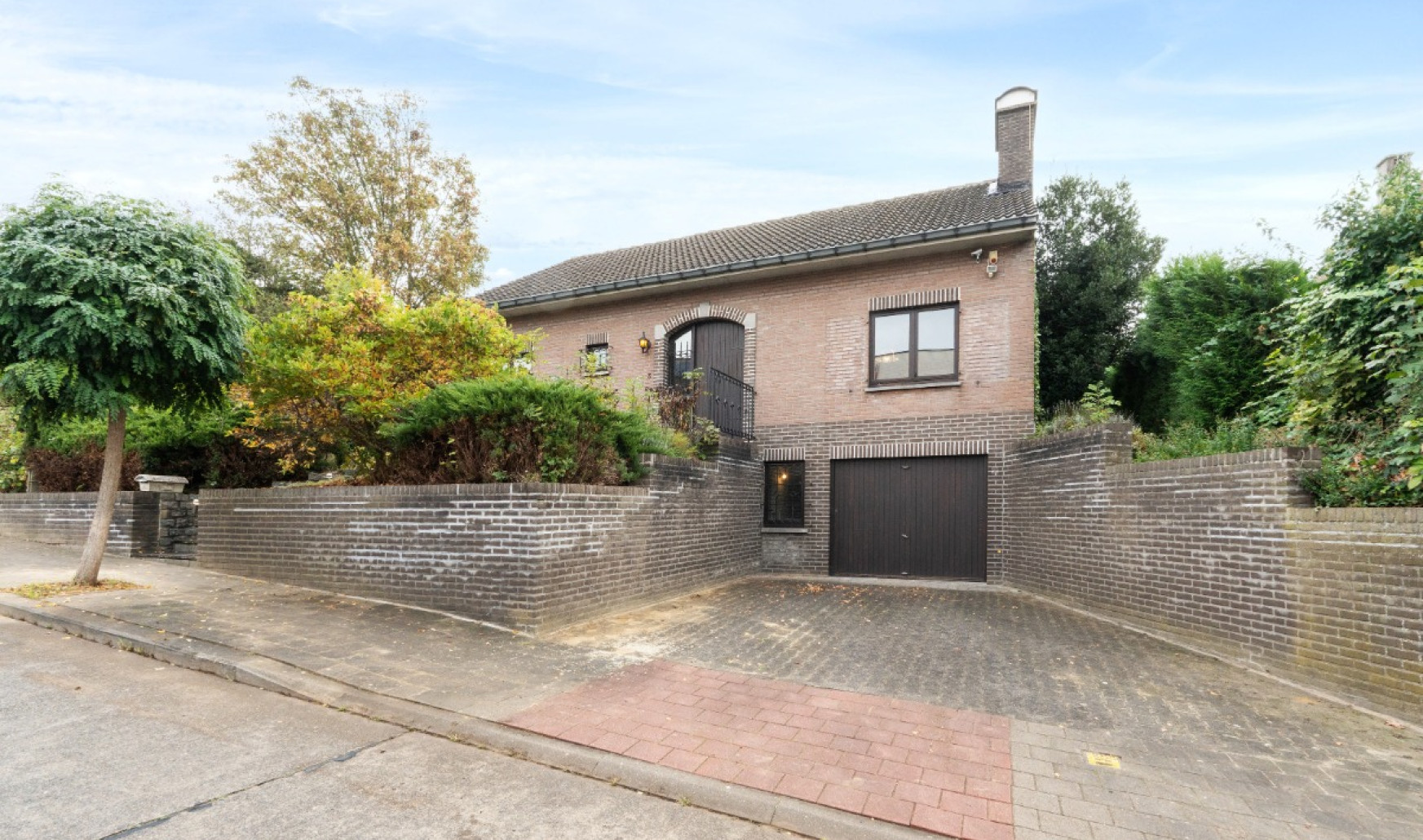
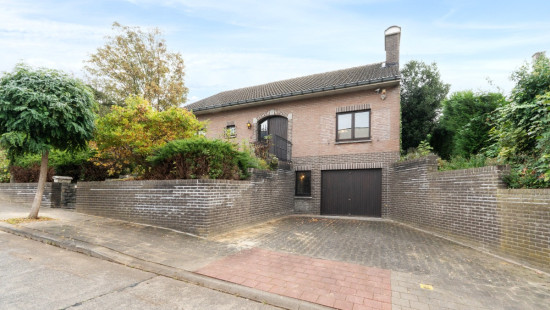
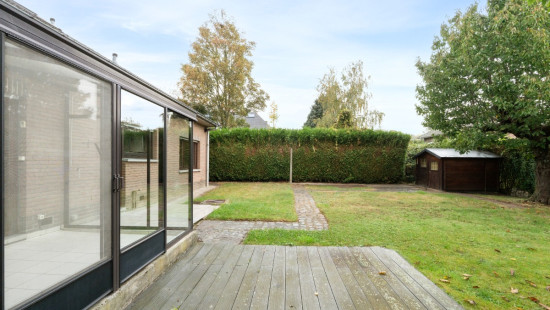
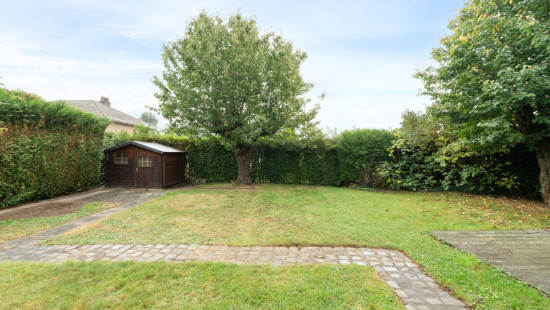
Show +23 photo(s)
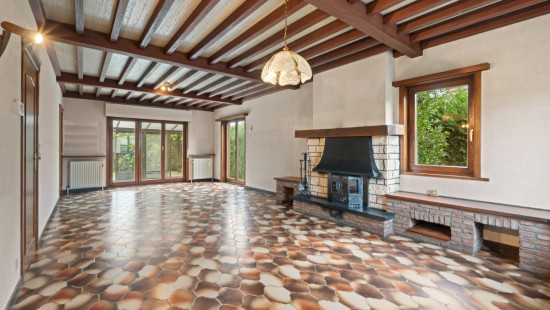
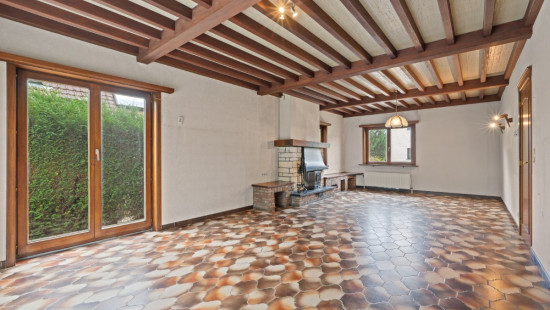
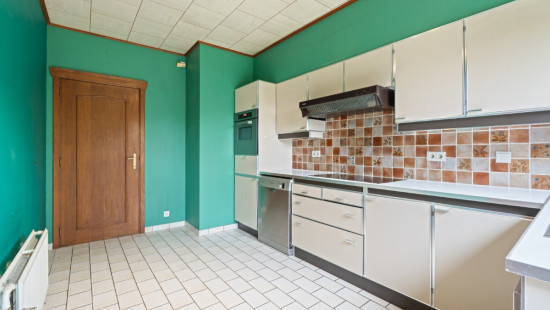
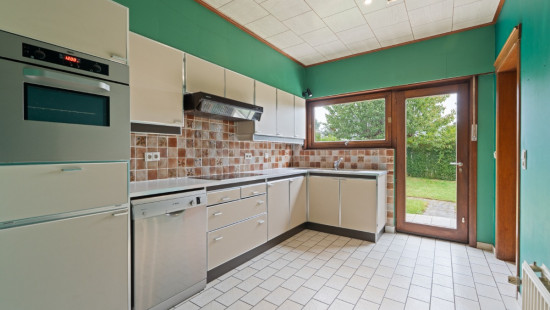
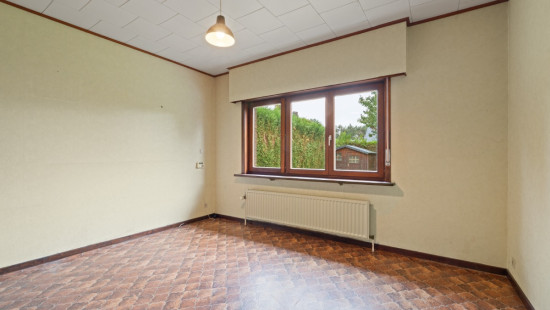
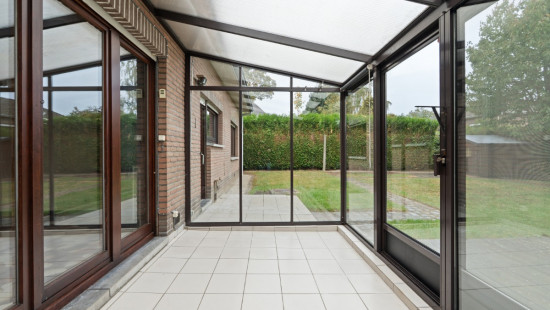
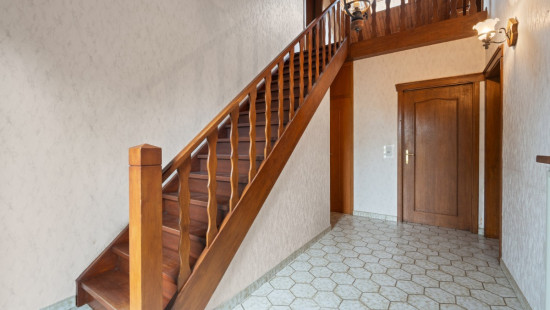
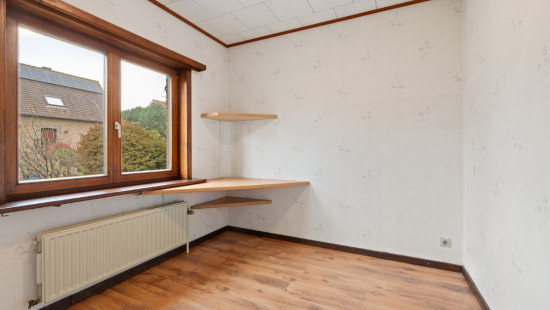
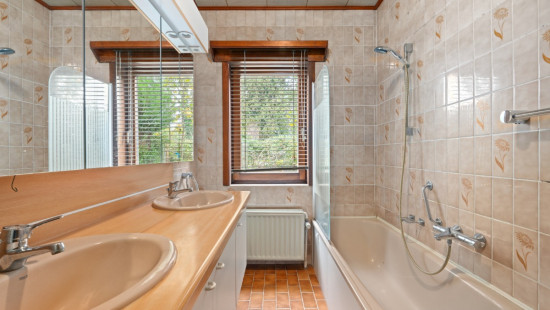
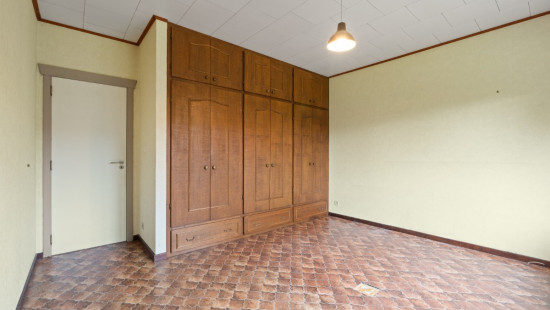
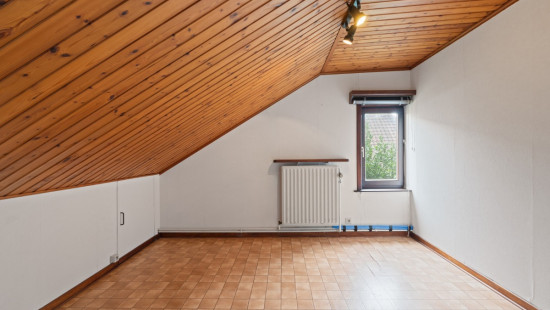
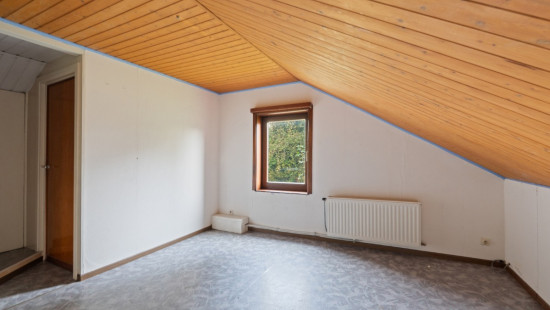
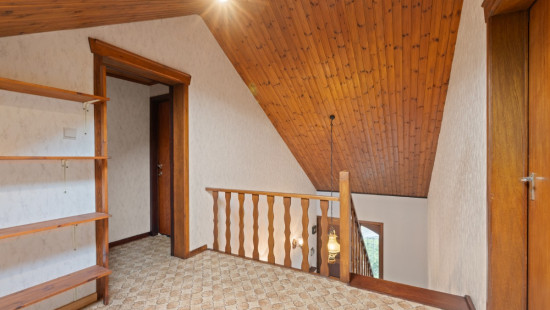
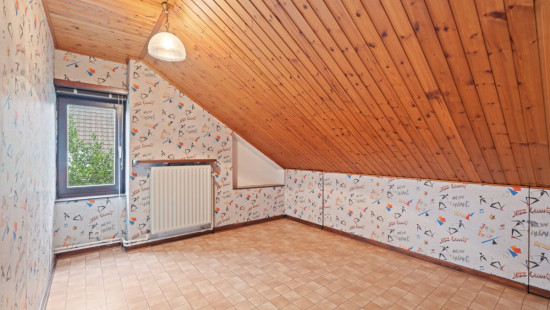
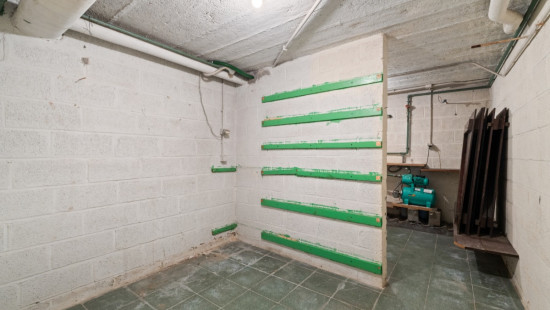
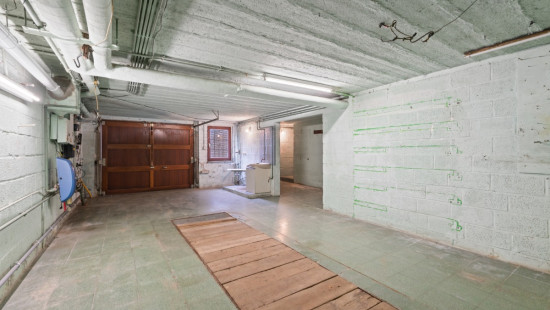
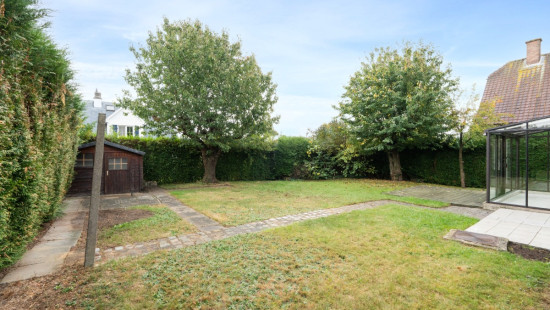
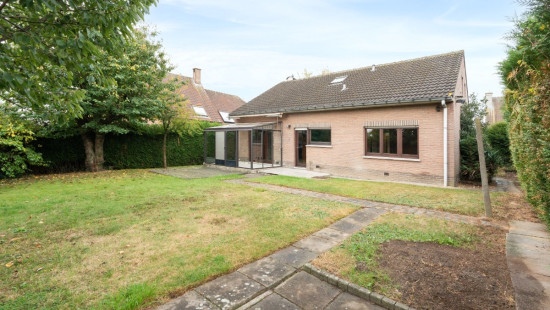
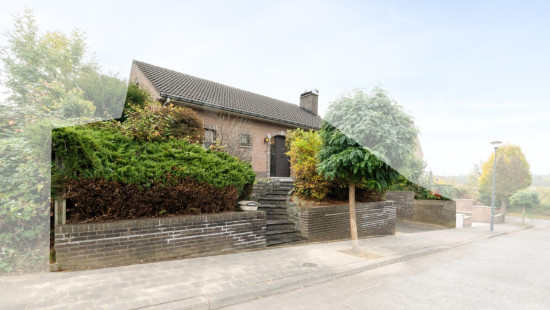
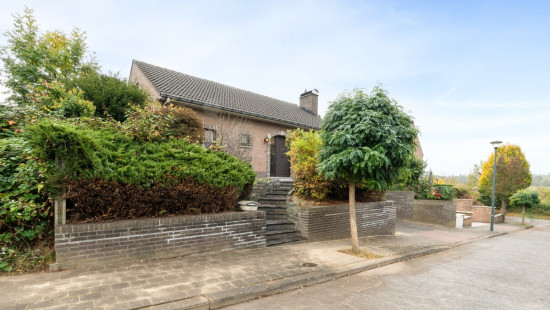
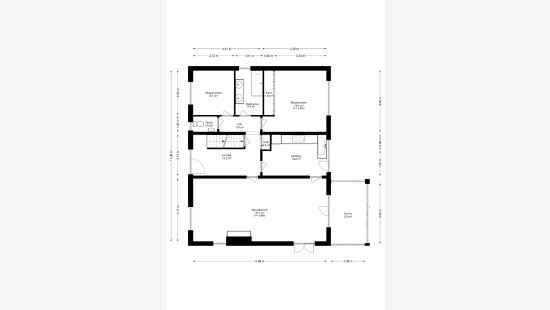
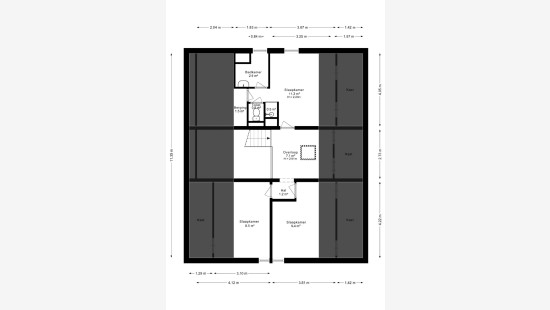
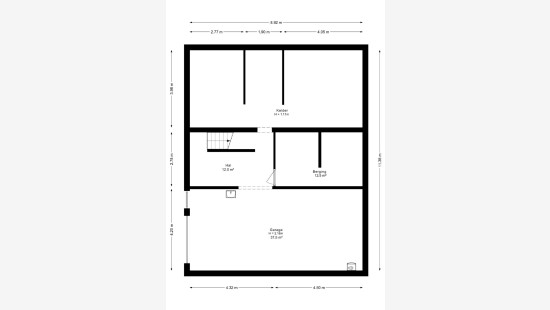
House
Detached / open construction
5 bedrooms
2 bathroom(s)
161 m² habitable sp.
519 m² ground sp.
D
Property code: 1416287
Description of the property
Specifications
Characteristics
General
Habitable area (m²)
161.00m²
Soil area (m²)
519.00m²
Built area (m²)
129.00m²
Width surface (m)
17.50m
Surface type
Brut
Plot orientation
East
Surroundings
Green surroundings
Residential
Close to public transport
Residential area (villas)
Near park
Taxable income
€1819,00
Heating
Heating type
Central heating
Heating elements
Radiators
Condensing boiler
Heating material
Gas
Miscellaneous
Joinery
Wood
Double glazing
Isolation
Roof
Glazing
Façade insulation
Roof insulation
Warm water
Boiler on central heating
Building
Year built
1978
Amount of floors
3
Miscellaneous
Roller shutters
Lift present
No
Details
Entrance hall
Living room, lounge
Kitchen
Bedroom
Bathroom
Bedroom
Terrace
Stairwell
Night hall
Bedroom
Bathroom
Storage
Toilet
Bedroom
Bedroom
Attic
Basement
Garage
Laundry area
Parking space
Garden
Garden shed
Technical and legal info
General
Protected heritage
No
Recorded inventory of immovable heritage
No
Energy & electricity
Electrical inspection
Inspection report - non-compliant
Utilities
Gas
Electricity
City water
Telephone
Internet
Energy performance certificate
Yes
Energy label
D
Certificate number
20251013-0003708630-RES-1
Calculated specific energy consumption
314
Planning information
Urban Planning Permit
Permit issued
Urban Planning Obligation
Yes
In Inventory of Unexploited Business Premises
No
Subject of a Redesignation Plan
No
Subdivision Permit Issued
No
Pre-emptive Right to Spatial Planning
No
Urban destination
Residential area
Flood Area
Property not located in a flood plain/area
P(arcel) Score
klasse A
G(building) Score
klasse A
Renovation Obligation
Niet van toepassing/Non-applicable
In water sensetive area
Niet van toepassing/Non-applicable
Close
