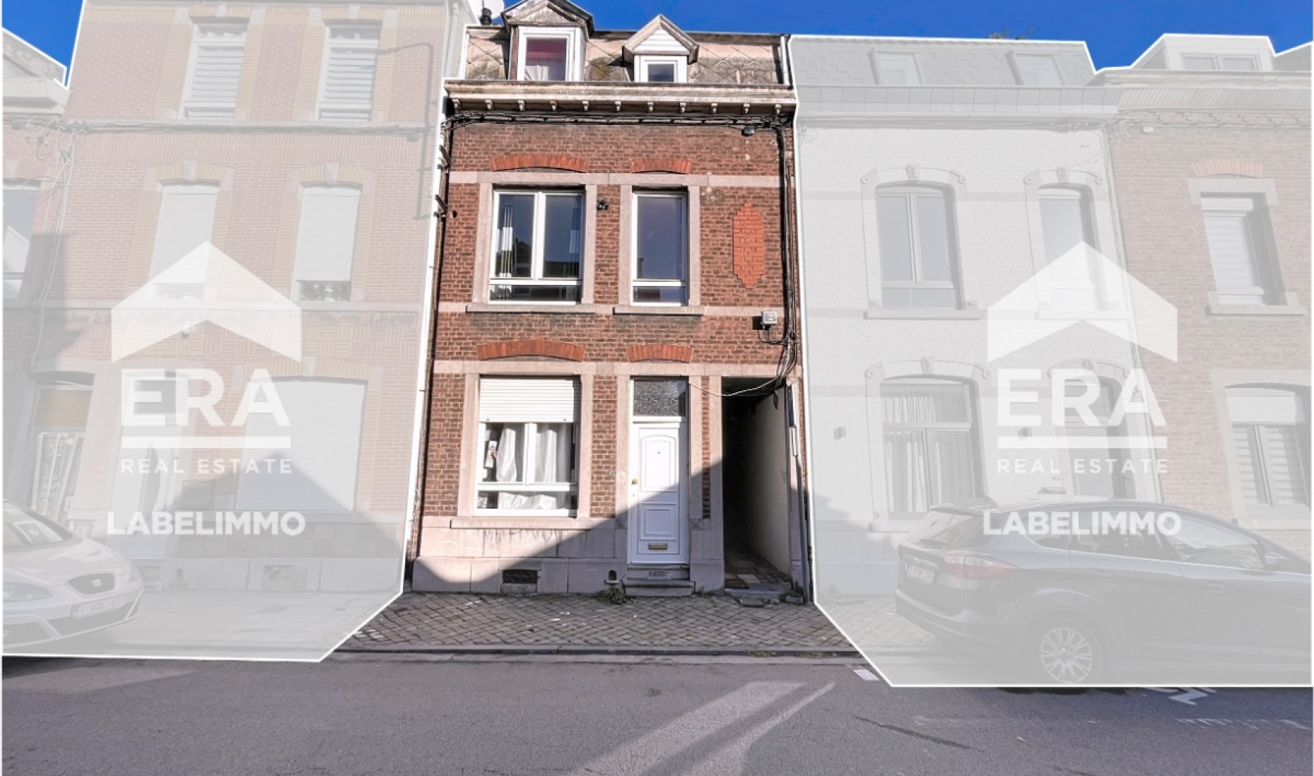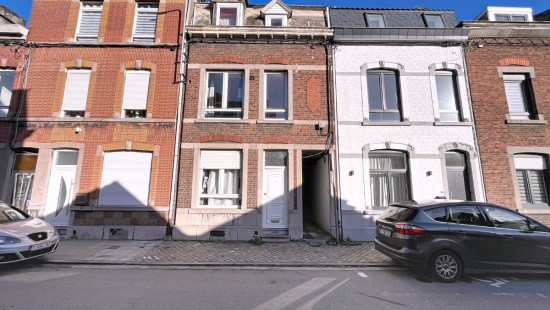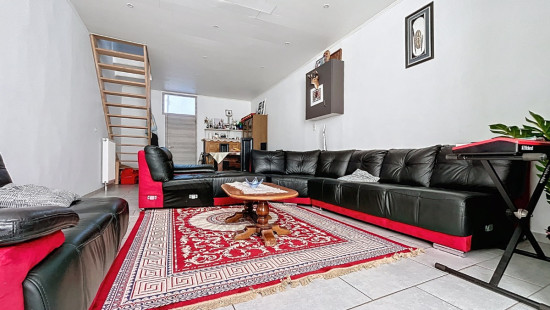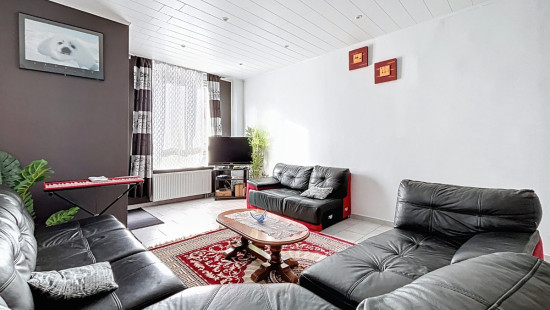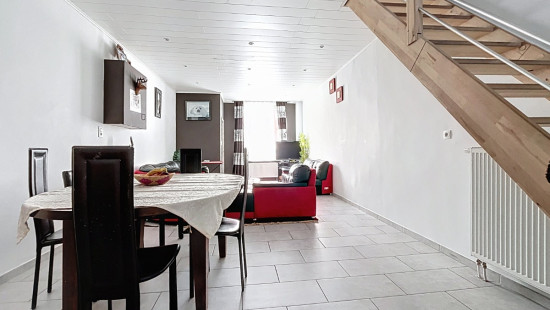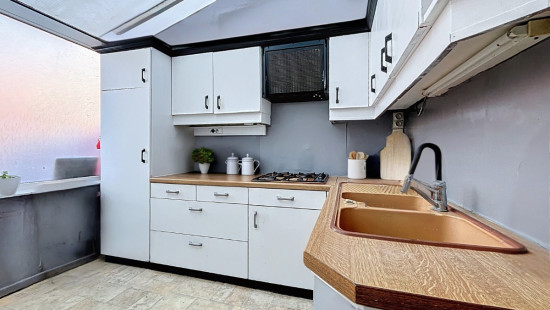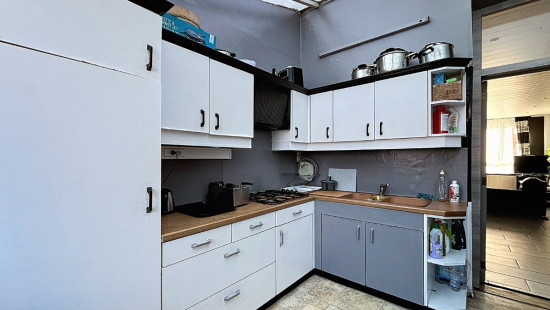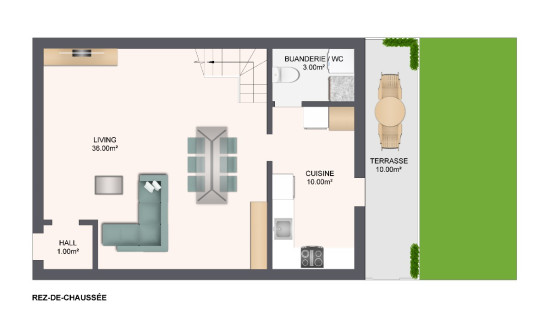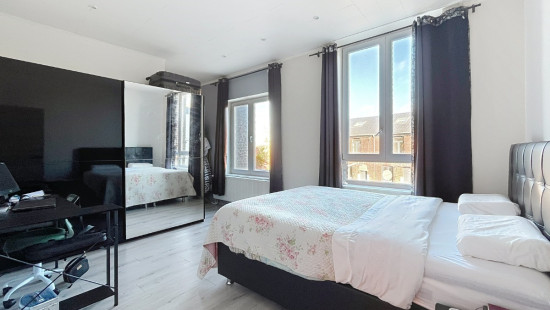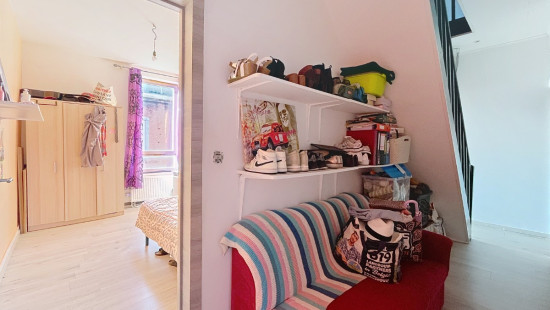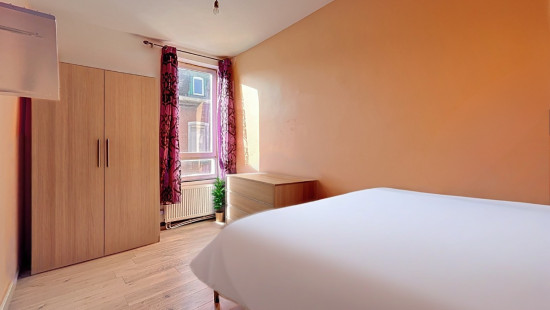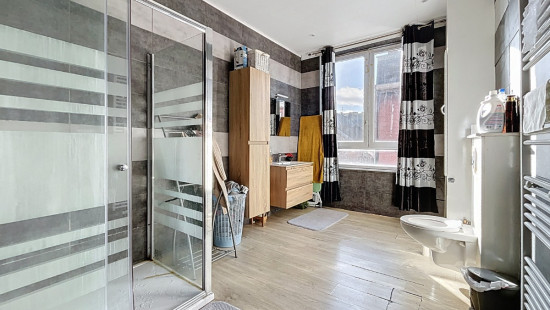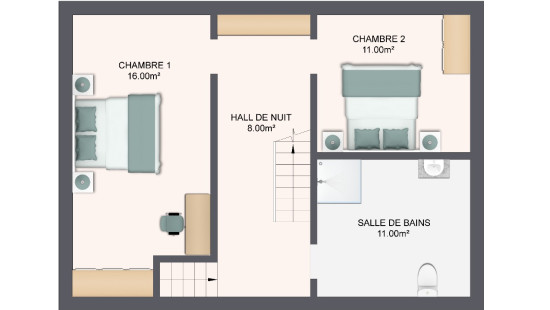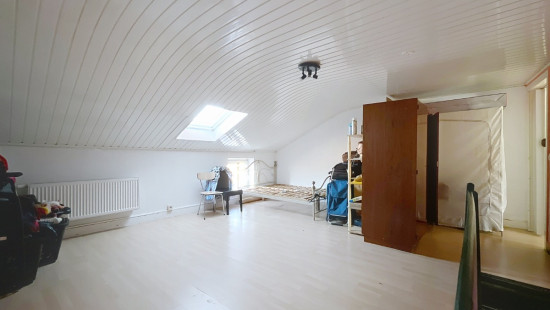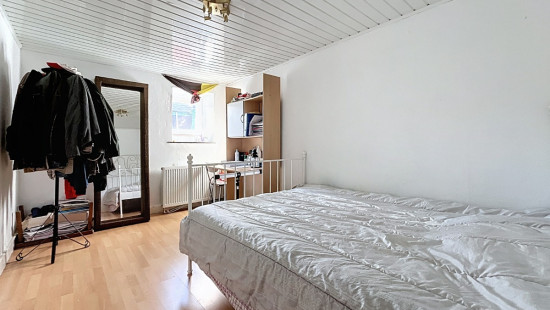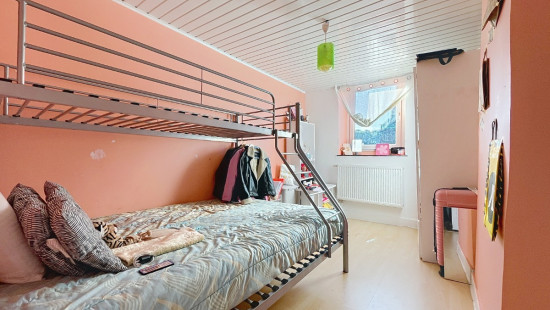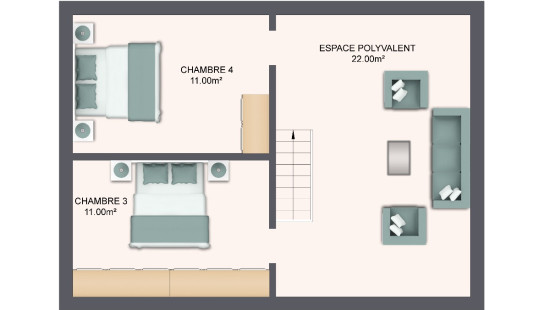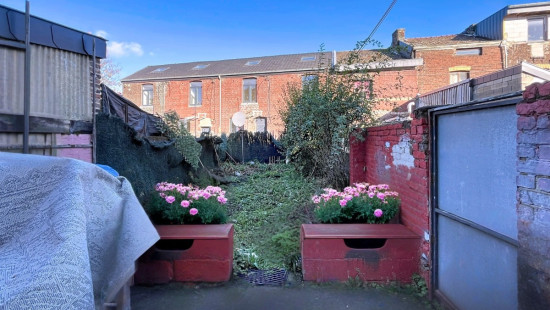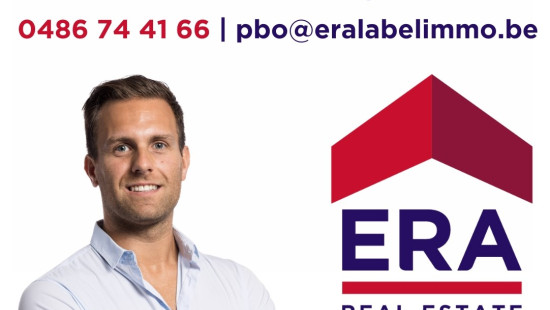
House
2 facades / enclosed building
4 bedrooms (5 possible)
1 bathroom(s)
139 m² habitable sp.
125 m² ground sp.
D
Property code: 1425715
Description of the property
Specifications
Characteristics
General
Habitable area (m²)
139.00m²
Soil area (m²)
125.00m²
Surface type
Net
Surroundings
Near school
Close to public transport
Near park
Taxable income
€478,00
Heating
Heating type
Central heating
Heating elements
Radiators
Condensing boiler
Heating material
Gas
Miscellaneous
Joinery
PVC
Double glazing
Isolation
See energy performance certificate
Warm water
High-efficiency boiler
Building
Year built
from 1900 to 1918
Amount of floors
2
Miscellaneous
Roller shutters
Lift present
No
Details
Bedroom
Bedroom
Bedroom
Bedroom
Multi-purpose room
Living room, lounge
Kitchen
Bathroom
Laundry area
Night hall
Terrace
Entrance hall
City garden
Basement
Technical and legal info
General
Protected heritage
No
Recorded inventory of immovable heritage
No
Energy & electricity
Electrical inspection
Inspection report - compliant
Utilities
Gas
Electricity
Sewer system connection
Cable distribution
City water
Telephone
Internet
Energy performance certificate
Yes
Energy label
D
EPB
D
E-level
D
Certificate number
20251028000559
EPB description
D
Calculated specific energy consumption
304
CO2 emission
56.00
Calculated total energy consumption
50303
Planning information
Urban Planning Permit
Permit issued
Urban Planning Obligation
No
In Inventory of Unexploited Business Premises
No
Subject of a Redesignation Plan
No
Summons
Geen rechterlijke herstelmaatregel of bestuurlijke maatregel opgelegd
Subdivision Permit Issued
No
Pre-emptive Right to Spatial Planning
No
Urban destination
La zone d'habitat
Flood Area
Property not located in a flood plain/area
Renovation Obligation
Niet van toepassing/Non-applicable
In water sensetive area
Niet van toepassing/Non-applicable


Close


