
Spacious Home by Prinsenbos with Garden
€ 1 350 000
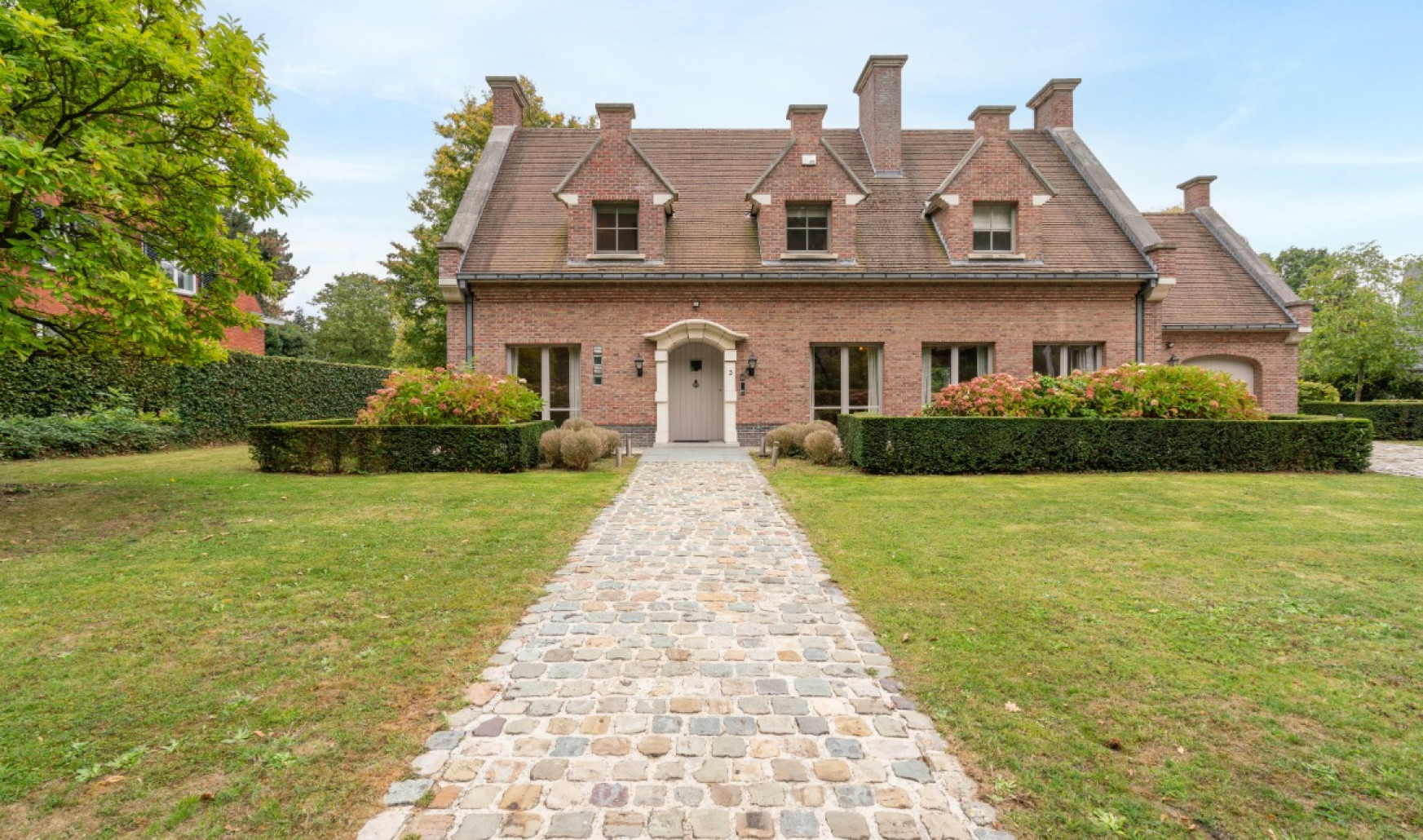
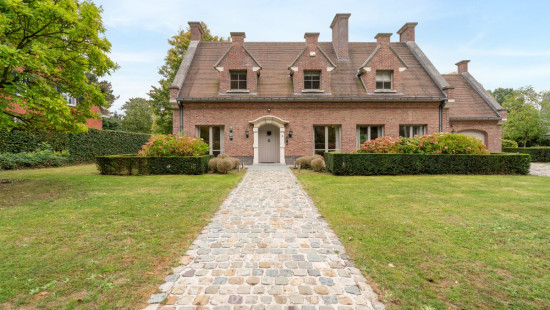
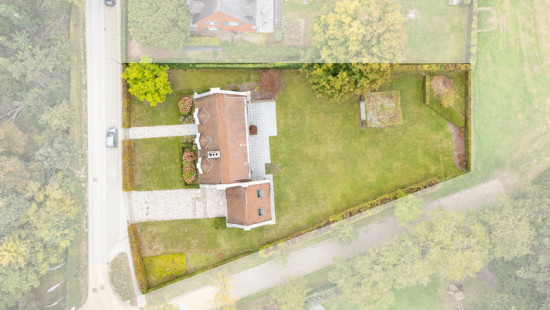
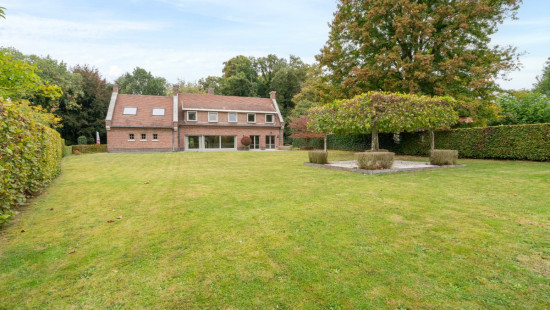
Show +18 photo(s)
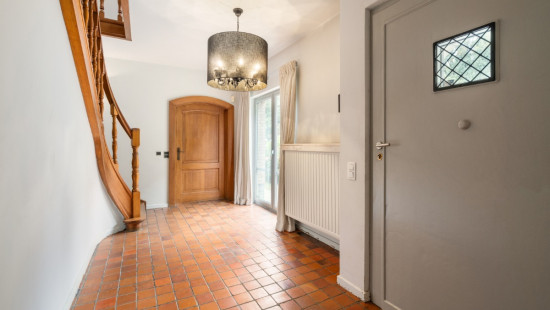
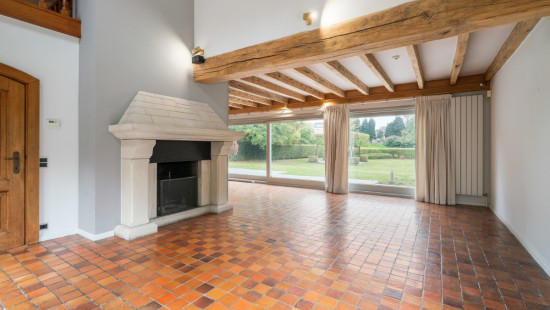
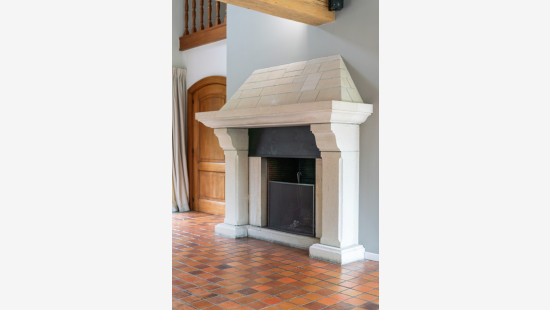
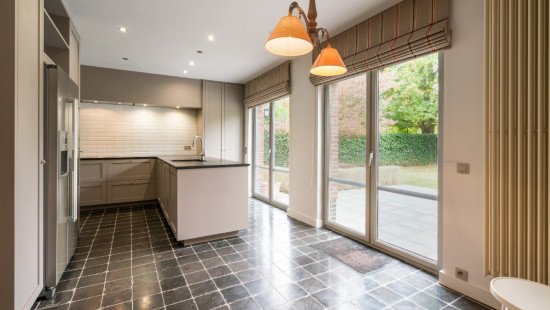
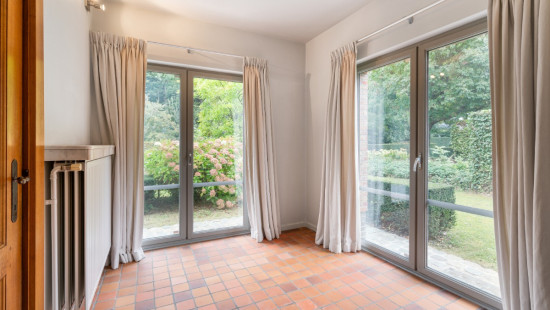
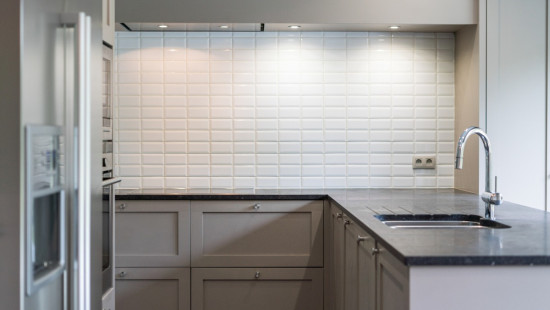
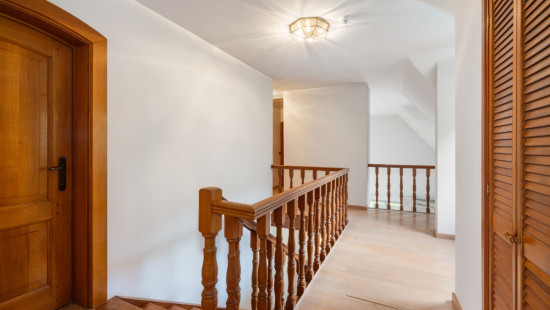
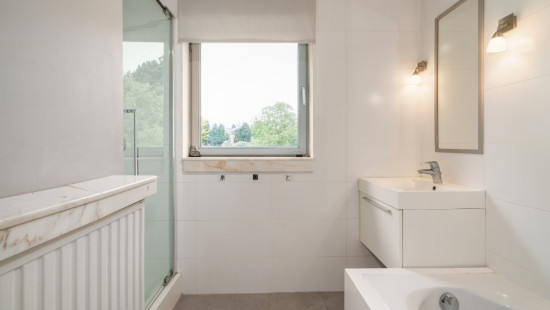
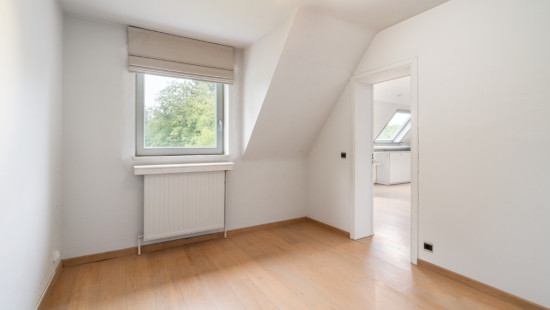
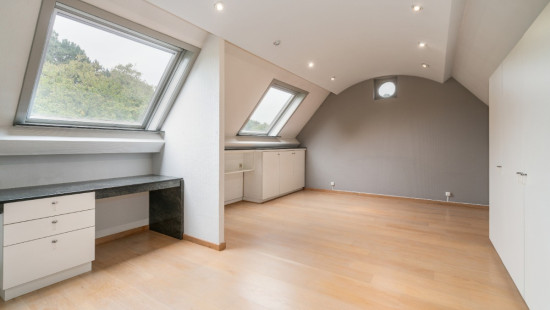
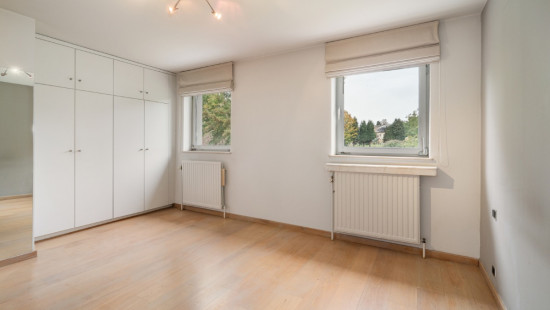
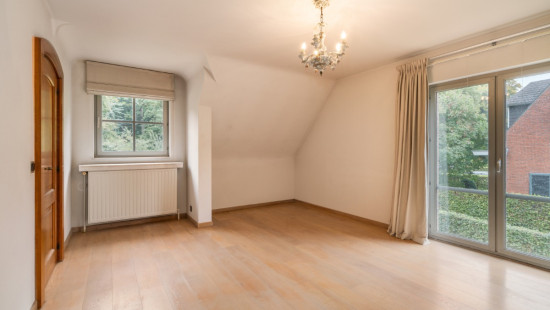
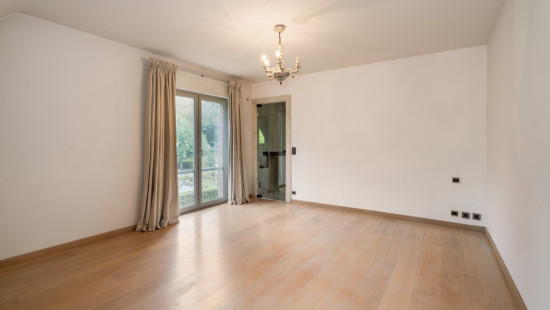
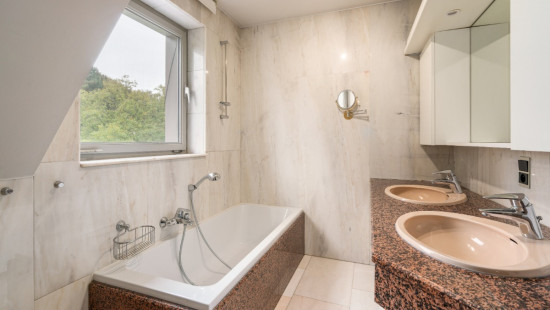
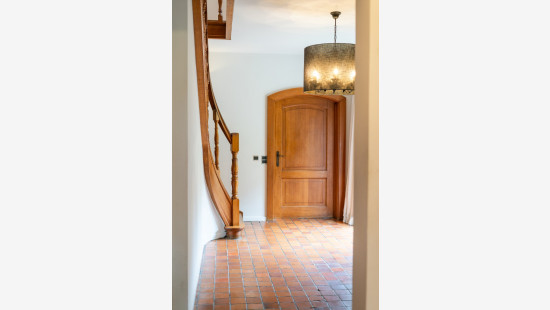
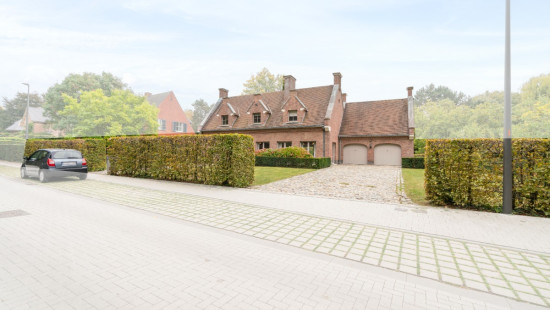
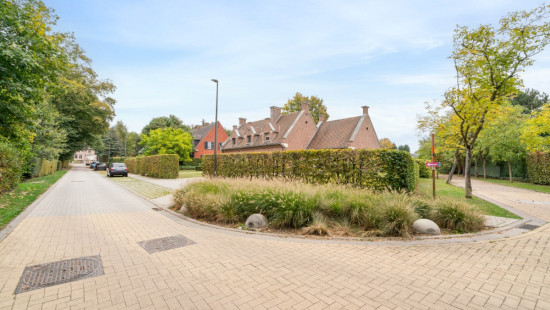
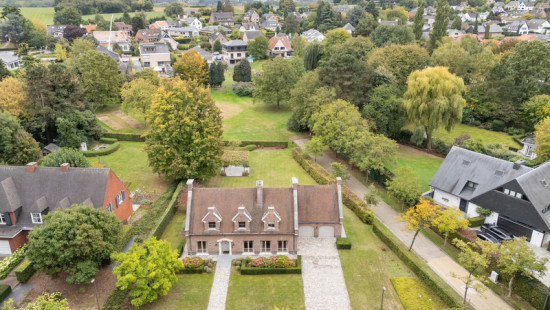
House
Detached / open construction
4 bedrooms
2 bathroom(s)
269 m² habitable sp.
1,690 m² ground sp.
E
Property code: 1417138
Description of the property
Specifications
Characteristics
General
Habitable area (m²)
268.50m²
Soil area (m²)
1690.00m²
Width surface (m)
36.00m
Surface type
Brut
Plot orientation
South
Orientation frontage
North
Surroundings
Centre
Town centre
Green surroundings
Residential
Rural
Near school
Residential area (villas)
Forest/Park
Access roads
Taxable income
€3026,00
Heating
Heating type
Central heating
Heating elements
Radiators
Heating material
Fuel oil
Miscellaneous
Joinery
Wood
Double glazing
Isolation
Floor slab
Double glazing
Warm water
Boiler on central heating
Building
Year built
1971
Miscellaneous
Alarm
Videophone
Lift present
No
Details
Entrance hall
Toilet
Office
Kitchen
Living room, lounge
Night hall
Bedroom
Bathroom
Bedroom
Toilet
Bathroom
Bedroom
Bedroom
Attic
Basement
Garden
Garage
Parking space
Technical and legal info
General
Protected heritage
No
Recorded inventory of immovable heritage
No
Energy & electricity
Electrical inspection
Inspection report - non-compliant
Contents oil fuel tank
5000.00
Utilities
Electricity
Septic tank
Natural gas present in the street
Sewer system connection
Cable distribution
City water
Telephone
Electricity night rate
Electricity automatic fuse
Internet
Energy performance certificate
Yes
Energy label
E
Certificate number
20220315-0002564401-RES-1
Calculated specific energy consumption
425
Planning information
Urban Planning Permit
Permit issued
Urban Planning Obligation
No
In Inventory of Unexploited Business Premises
No
Subject of a Redesignation Plan
No
Summons
Geen rechterlijke herstelmaatregel of bestuurlijke maatregel opgelegd
Subdivision Permit Issued
No
Pre-emptive Right to Spatial Planning
No
Urban destination
Parkgebied;Woongebied
P(arcel) Score
klasse C
G(building) Score
klasse A
Renovation Obligation
Van toepassing/Applicable
In water sensetive area
Niet van toepassing/Non-applicable
Close
