
Modern semi-detached house ideally located in a quiet street
€ 510 000
Play video
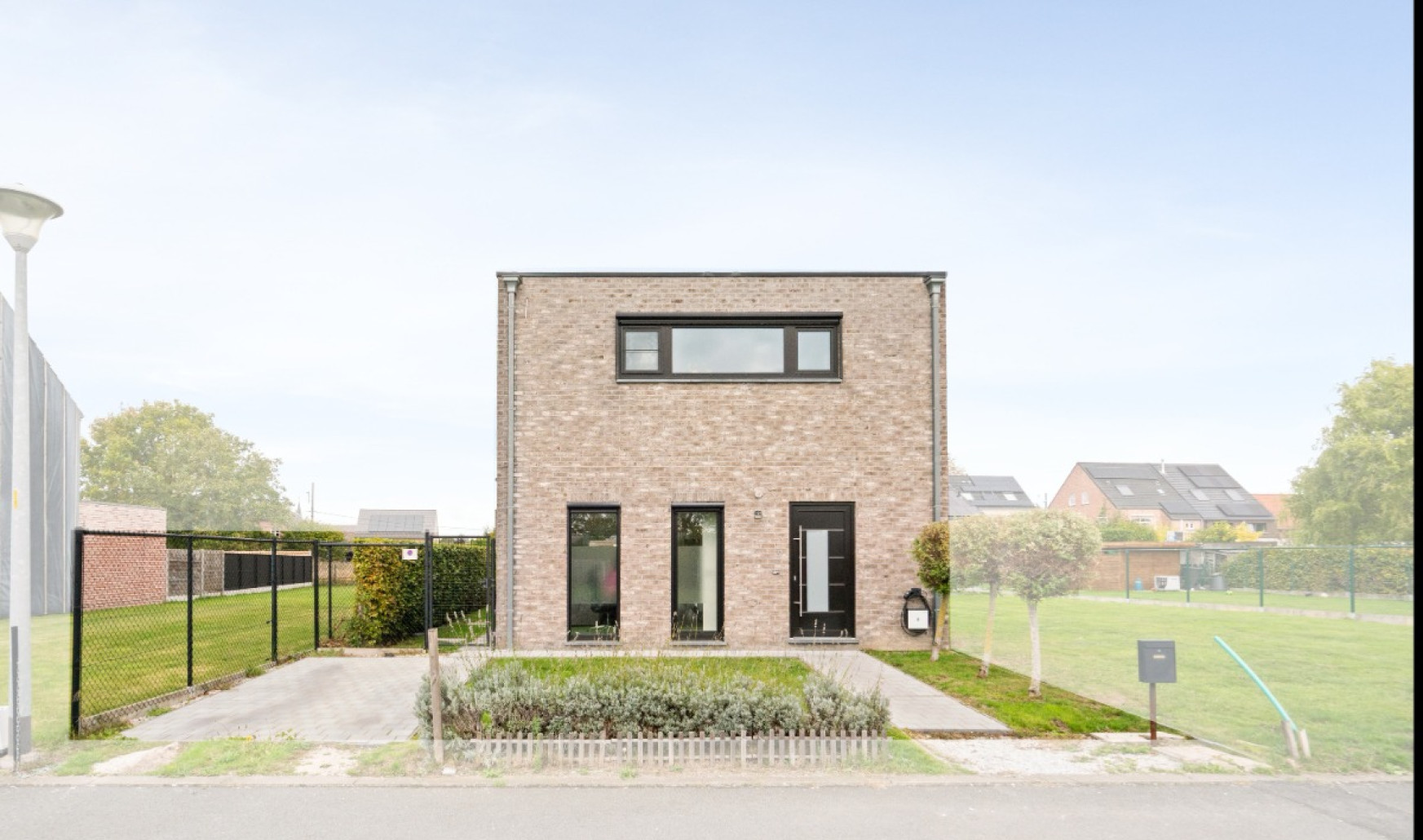
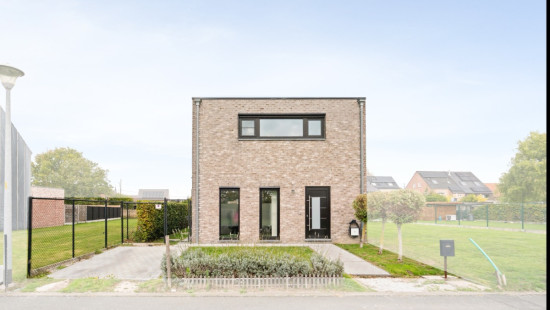
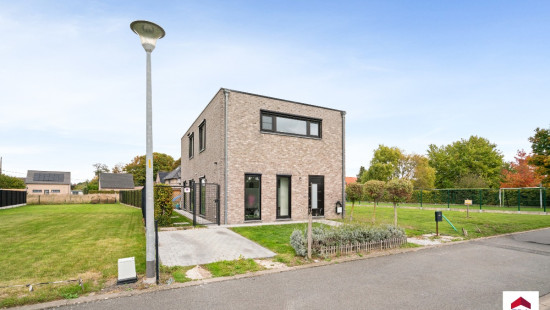
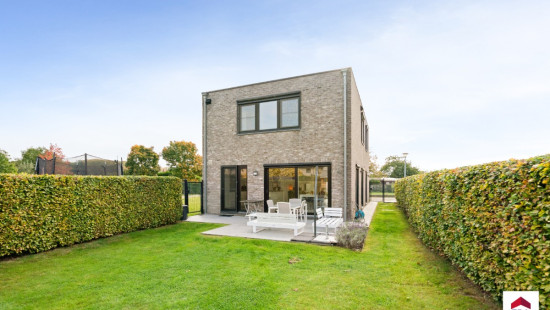
Show +19 photo(s)
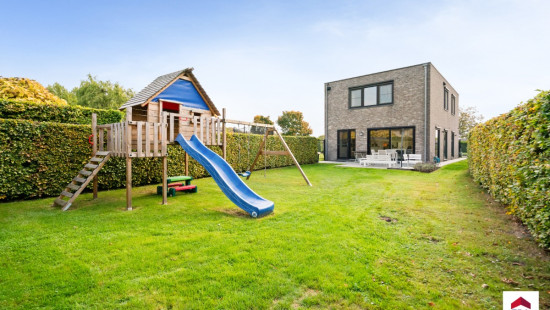
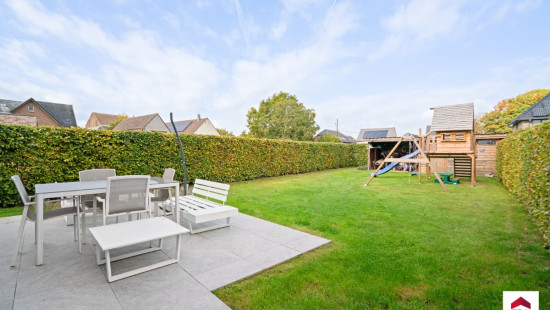
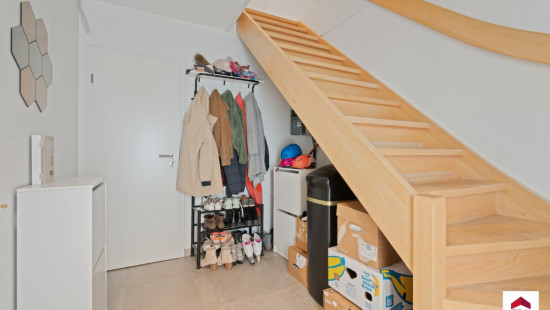
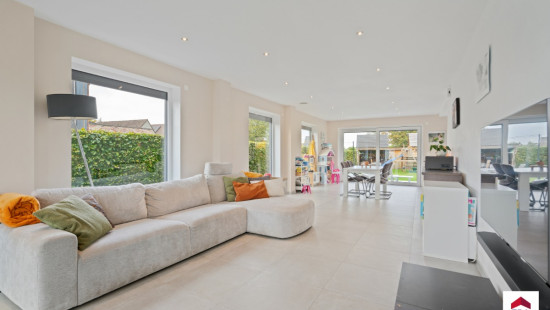
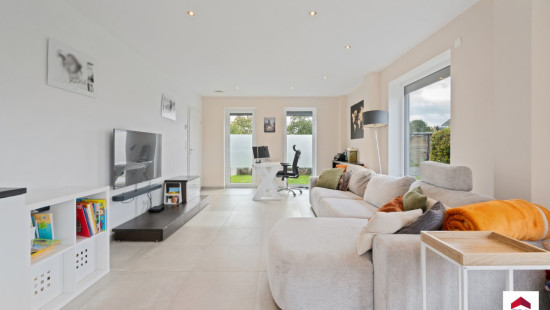
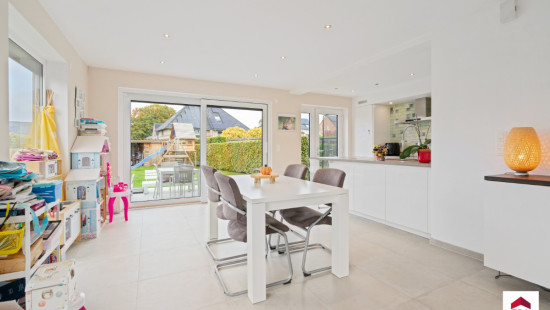
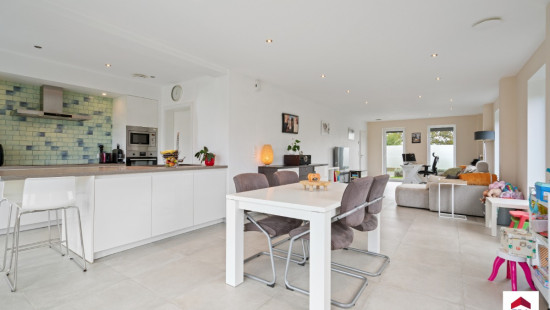
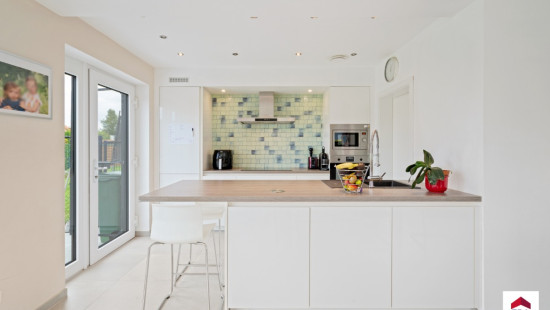
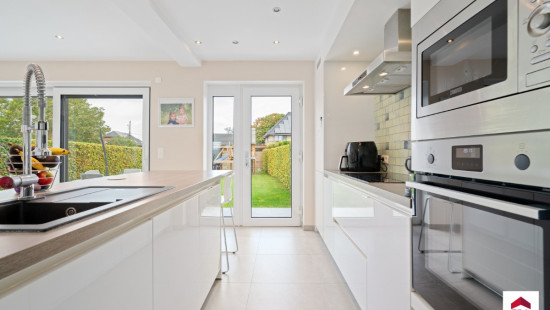
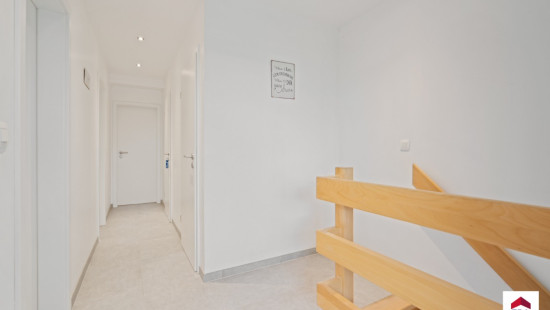
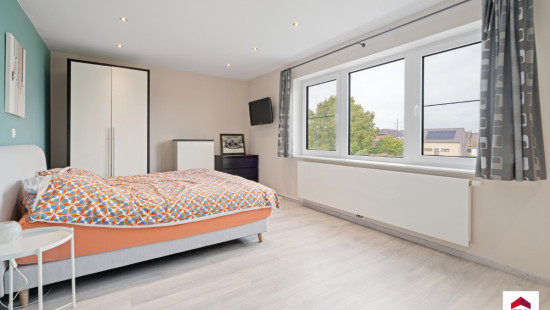
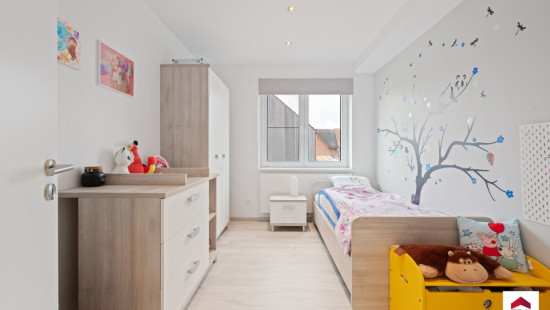
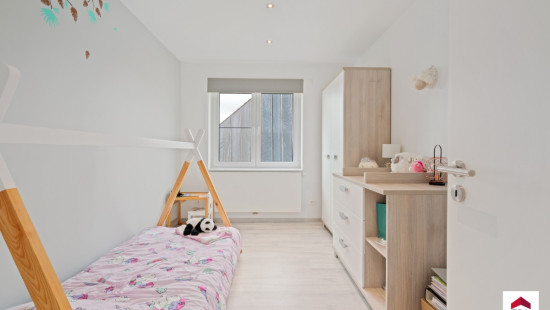
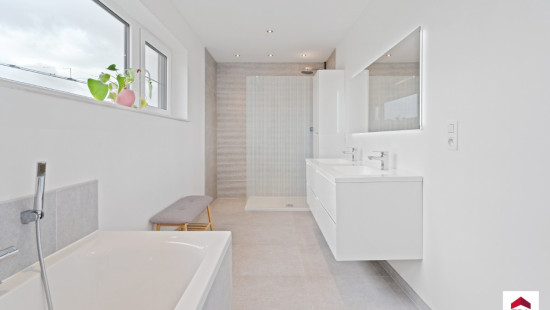
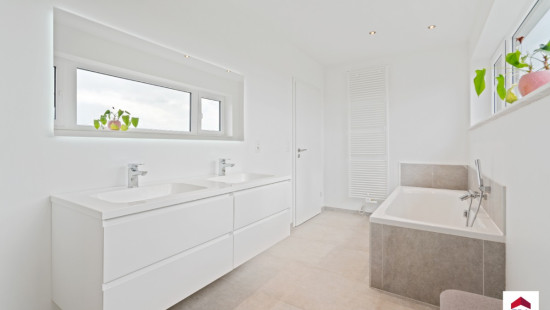
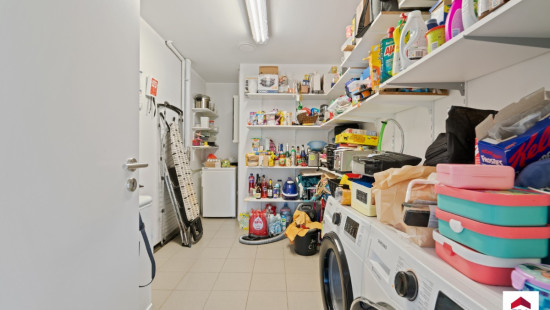
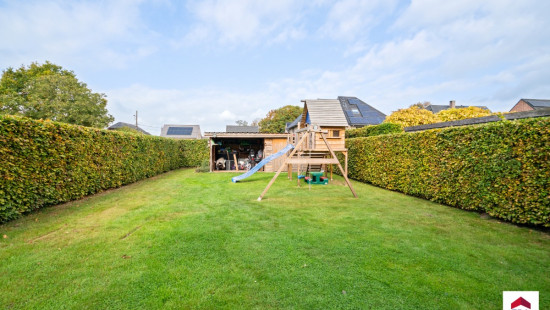
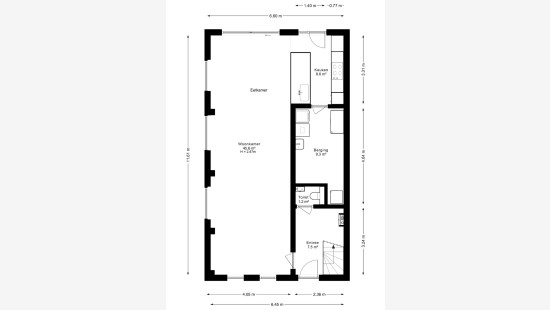
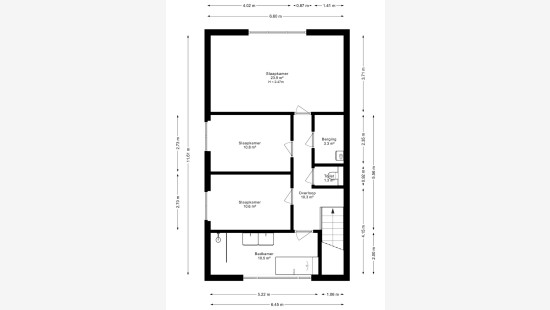
House
Semi-detached
3 bedrooms
1 bathroom(s)
170 m² habitable sp.
403 m² ground sp.
A
Property code: 1417515
Description of the property
Specifications
Characteristics
General
Habitable area (m²)
170.00m²
Soil area (m²)
403.00m²
Built area (m²)
82.00m²
Width surface (m)
10.00m
Surface type
Brut
Plot orientation
North-West
Orientation frontage
South-East
Surroundings
Rural
Taxable income
€1049,00
Comfort guarantee
Basic
Heating
Heating type
Central heating
Heating elements
Radiators
Underfloor heating
Condensing boiler
Heating material
Gas
Miscellaneous
Joinery
PVC
Super-insulating high-efficiency glass
Isolation
Floor slab
Glazing
Façade insulation
Roof insulation
Warm water
Flow-through system on central heating
High-efficiency boiler
Building
Year built
2016
Amount of floors
1
Miscellaneous
Ventilation
Lift present
No
Details
Entrance hall
Living room, lounge
Kitchen
Storage
Night hall
Storage
Toilet
Toilet
Bathroom
Bedroom
Bedroom
Bedroom
Garden
Technical and legal info
General
Protected heritage
No
Recorded inventory of immovable heritage
No
Energy & electricity
Electrical inspection
Inspection report - compliant
Utilities
Gas
Electricity
Septic tank
Sewer system connection
Cable distribution
City water
Internet
Energy label
A
Certificate number
23050-G-2016_9001/EP15548/A001/D01/SD001
Calculated specific energy consumption
82.81
Planning information
Urban Planning Permit
Permit issued
Urban Planning Obligation
Yes
In Inventory of Unexploited Business Premises
No
Subject of a Redesignation Plan
No
Summons
Geen rechterlijke herstelmaatregel of bestuurlijke maatregel opgelegd
Subdivision Permit Issued
No
Pre-emptive Right to Spatial Planning
No
Urban destination
Woongebied met landelijk karakter;Woonuitbreidingsgebied
Flood Area
Property not located in a flood plain/area
P(arcel) Score
klasse A
G(building) Score
klasse A
Renovation Obligation
Niet van toepassing/Non-applicable
In water sensetive area
Niet van toepassing/Non-applicable
Close
