
Semi-detached house with garden for sale in Vilvoorde.
Sold
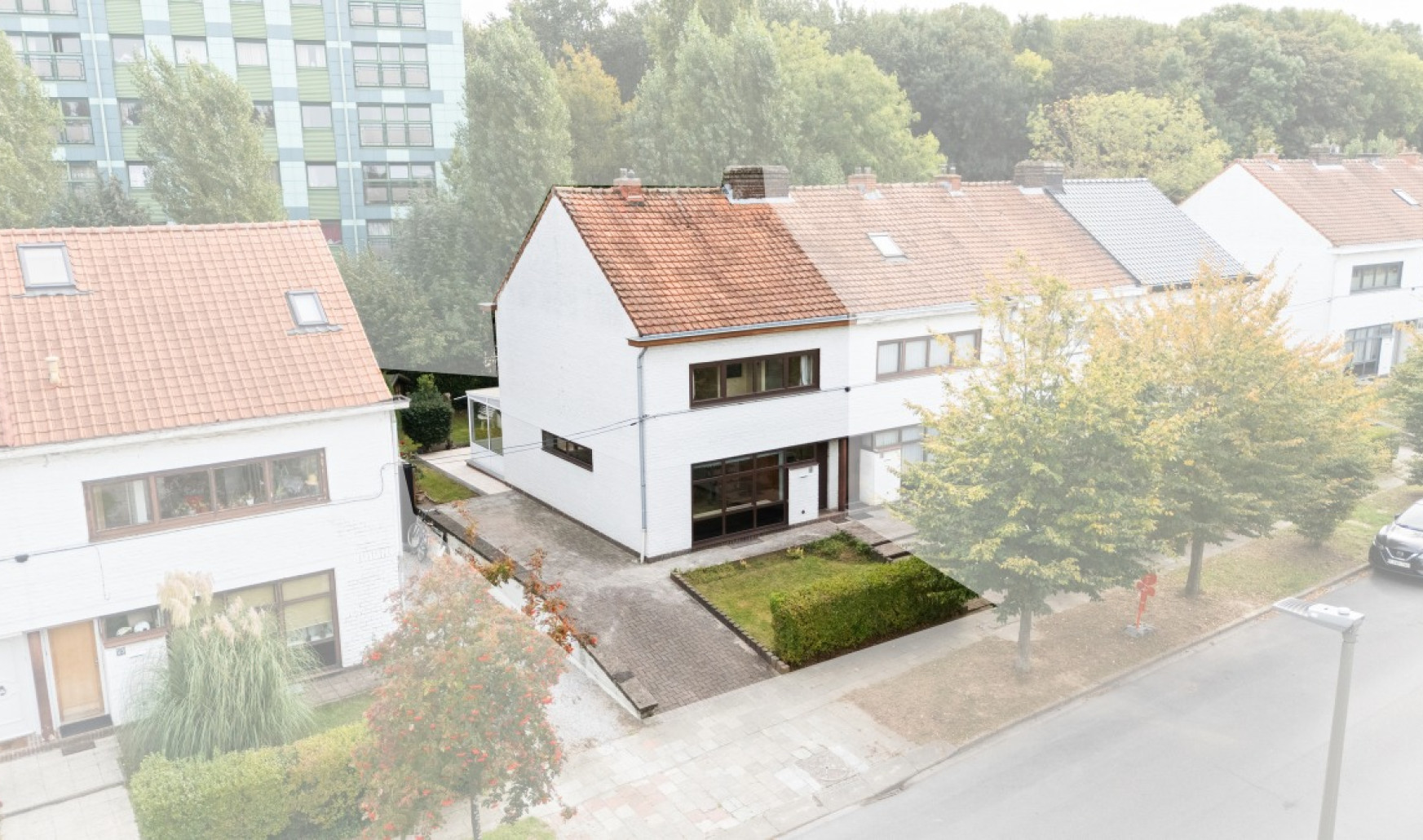
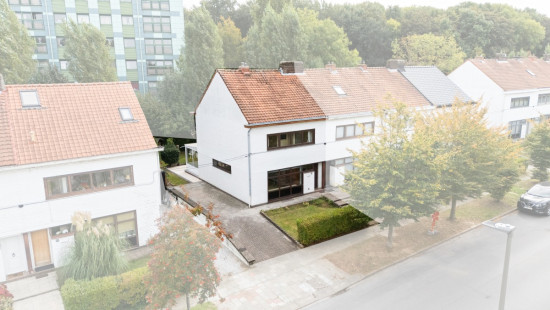
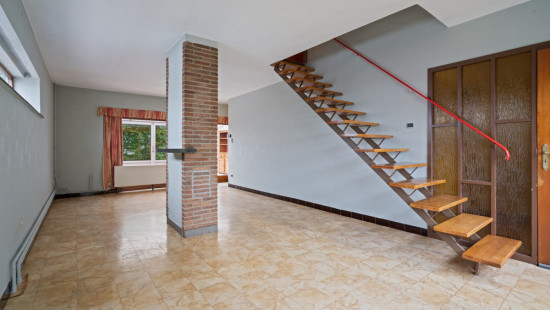
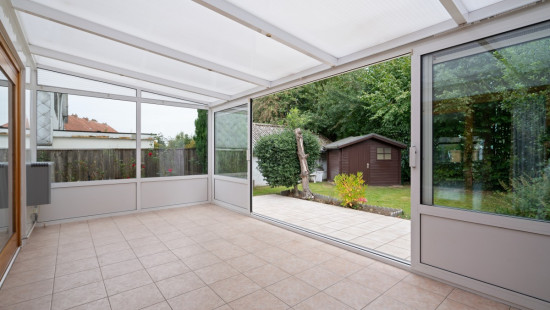
Show +20 photo(s)
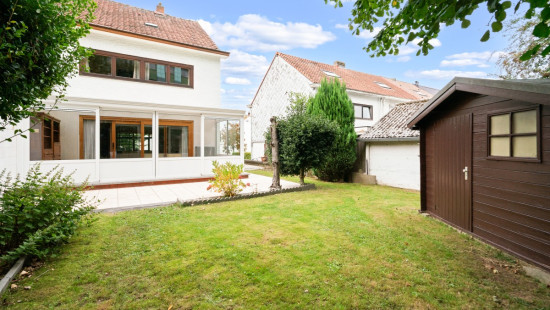
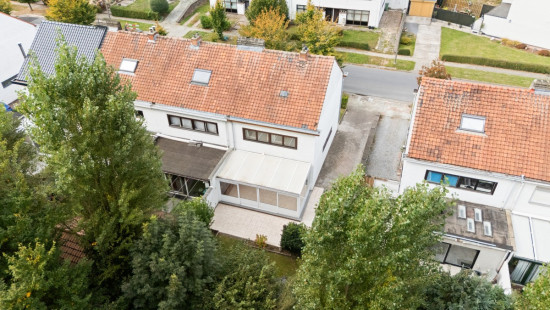
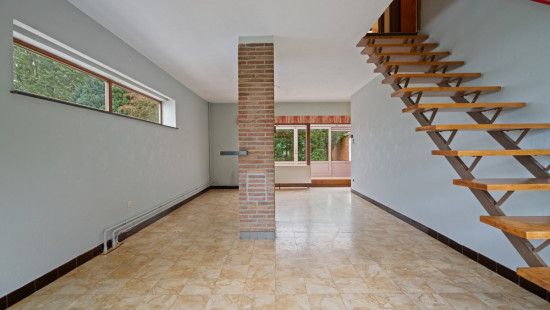
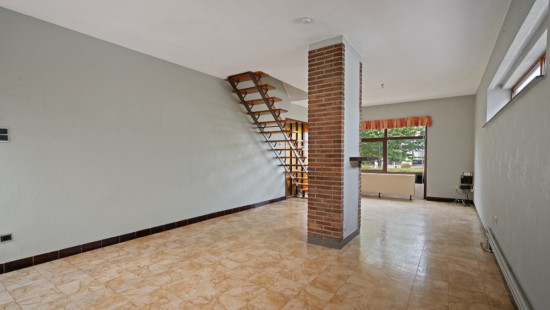
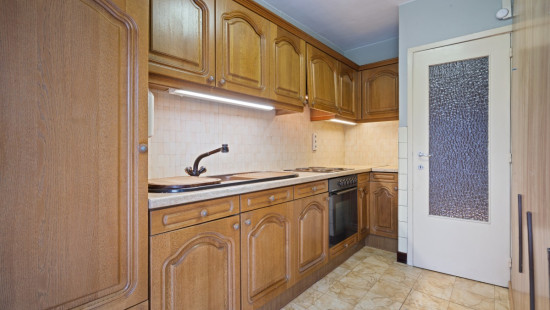
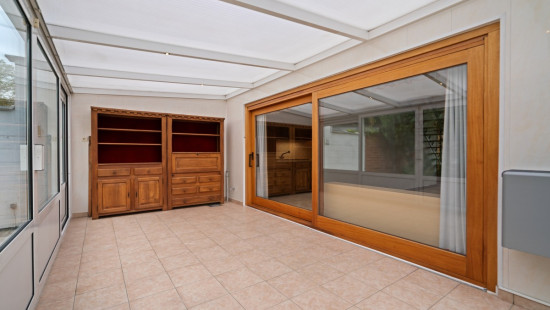
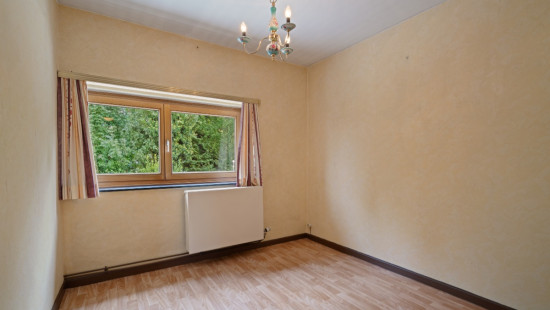
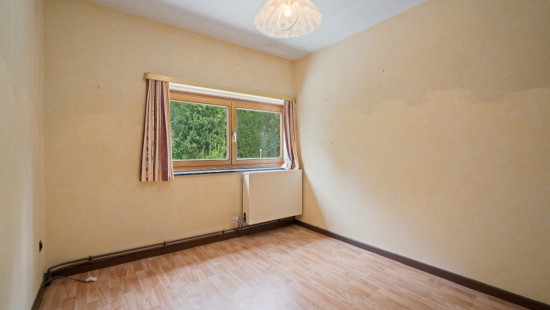
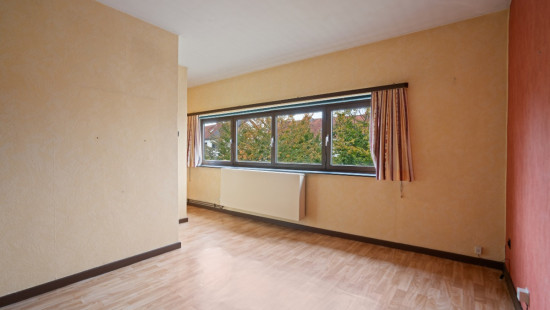
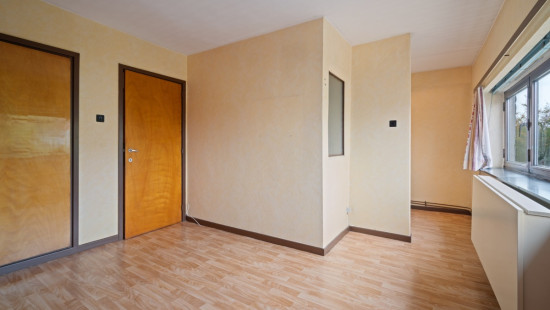
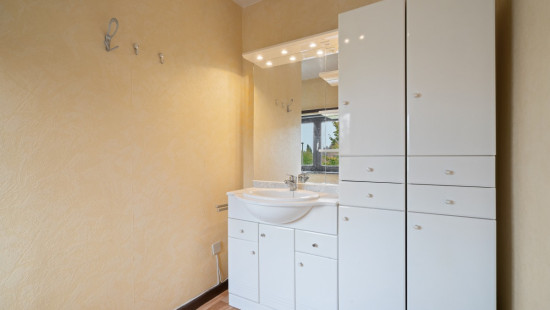
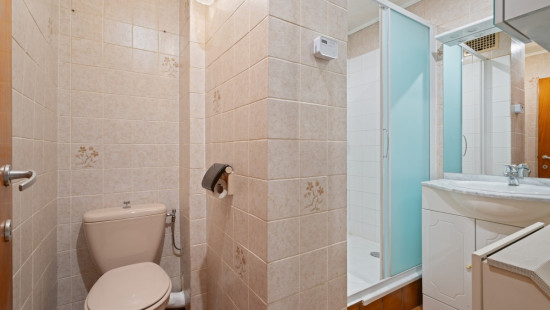
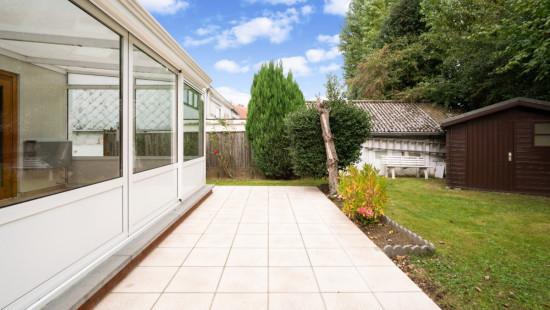
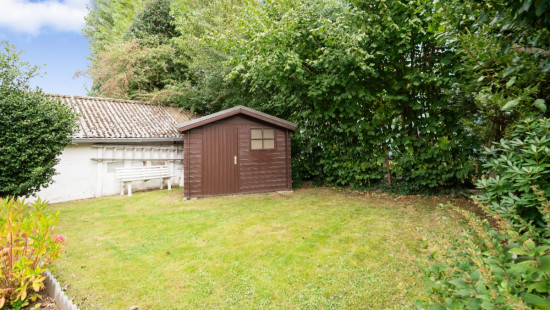
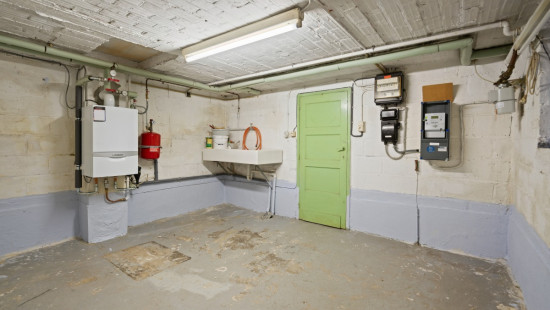
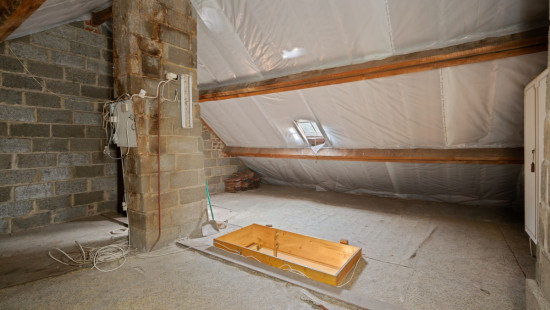
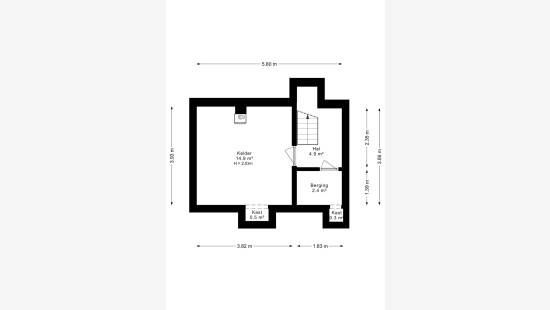
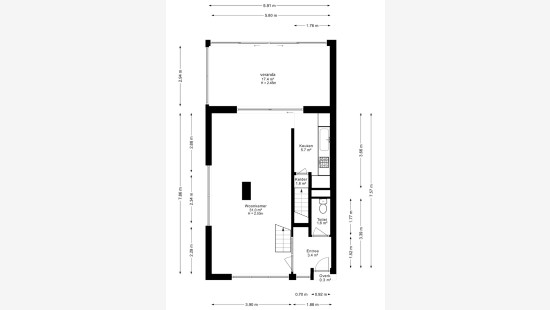
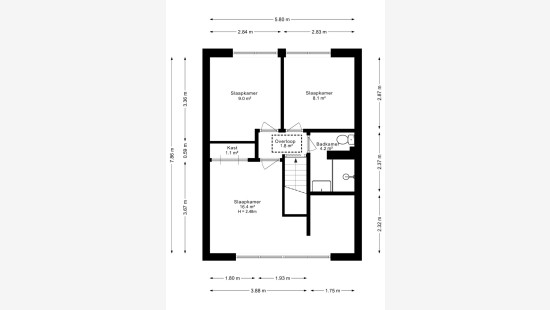
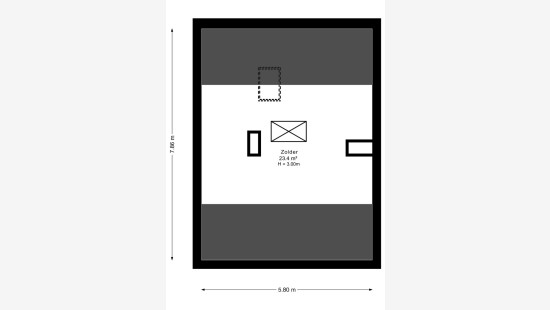
House
Semi-detached
3 bedrooms
1 bathroom(s)
150 m² habitable sp.
236 m² ground sp.
F
Property code: 1414475
Description of the property
Specifications
Characteristics
General
Habitable area (m²)
150.00m²
Soil area (m²)
236.00m²
Built area (m²)
70.00m²
Width surface (m)
9.10m
Surface type
Brut
Plot orientation
E
Surroundings
Residential
Near school
Close to public transport
Near park
Hospital nearby
Taxable income
€912,00
Heating
Heating type
Individual heating
Heating elements
Radiators
Heating material
Gas
Miscellaneous
Joinery
Aluminium
Double glazing
Isolation
See energy performance certificate
Warm water
Flow-through system on central heating
Building
Year built
1956
Amount of floors
1
Lift present
No
Details
Basement
Stairwell
Entrance hall
Toilet
Living room, lounge
Kitchen
Veranda
Stairwell
Bedroom
Bedroom
Bedroom
Bathroom
Attic
Garden
Technical and legal info
General
Protected heritage
Yes
Recorded inventory of immovable heritage
No
Energy & electricity
Electrical inspection
Inspection report - non-compliant
Utilities
Gas
Electricity
Sewer system connection
City water
Energy performance certificate
Yes
Energy label
F
Certificate number
20251002-0003699647-RES-1
Calculated specific energy consumption
545
Planning information
Urban Planning Permit
Property built before 1962
Urban Planning Obligation
Yes
In Inventory of Unexploited Business Premises
No
Subject of a Redesignation Plan
No
Summons
Geen rechterlijke herstelmaatregel of bestuurlijke maatregel opgelegd
Subdivision Permit Issued
No
Pre-emptive Right to Spatial Planning
Yes
Urban destination
Residential area
Flood Area
Property not located in a flood plain/area
P(arcel) Score
klasse A
G(building) Score
klasse A
Renovation Obligation
Van toepassing/Applicable
In water sensetive area
Niet van toepassing/Non-applicable
Close
