
EXCEPTIONAL STONE PROPERTY IN BIESME WITH 18A OF LAND
Starting from € 600 000
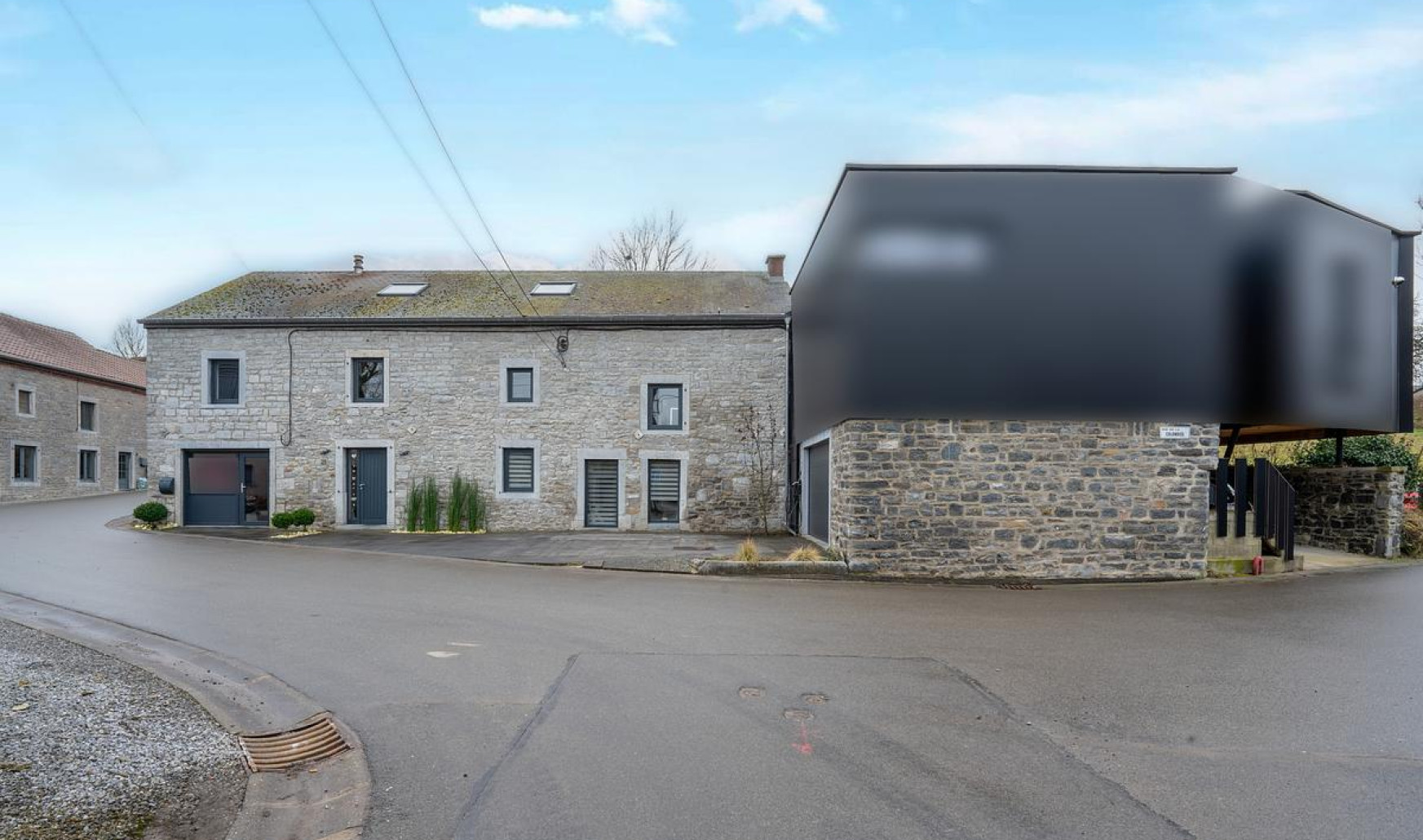
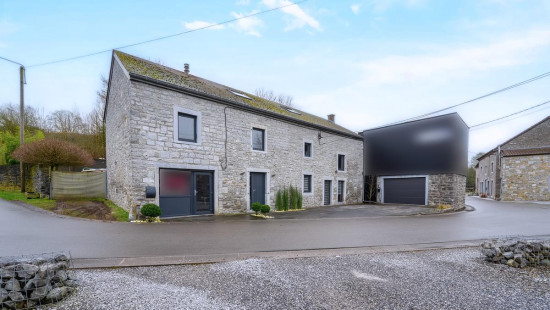
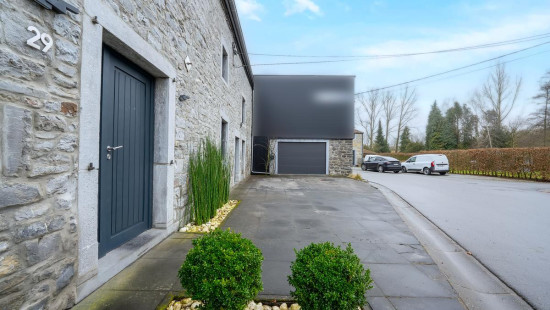
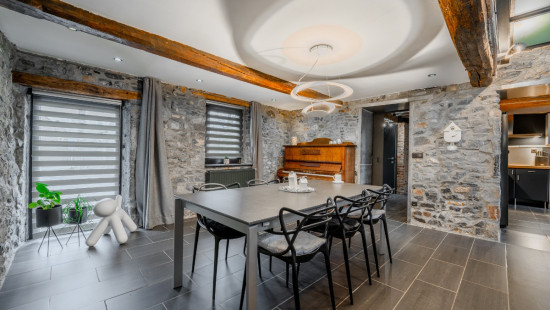
Show +25 photo(s)
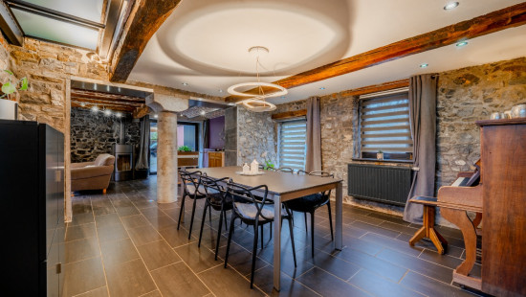
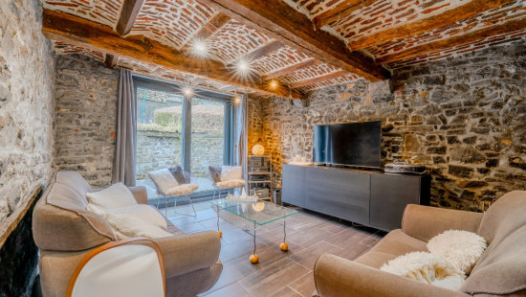
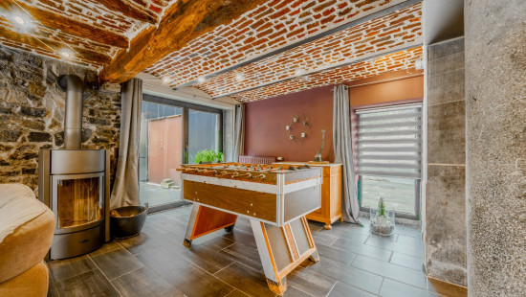
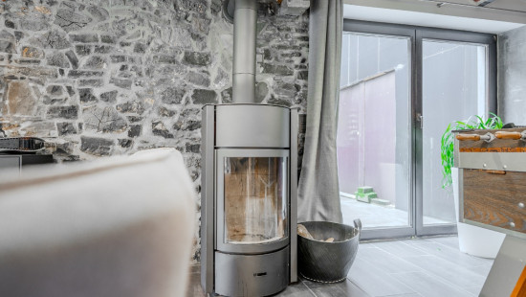
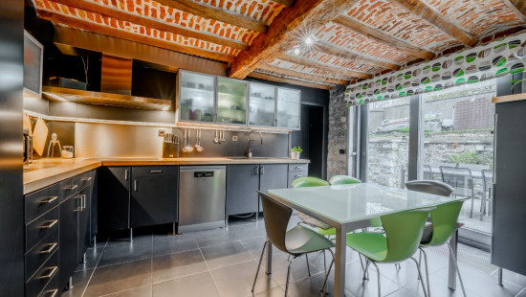
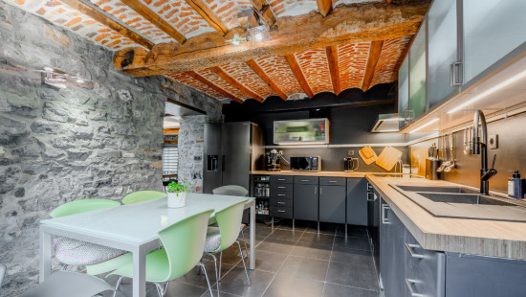
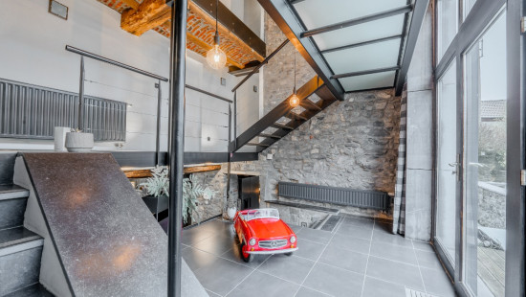
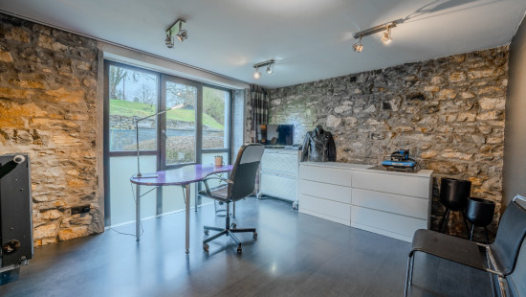
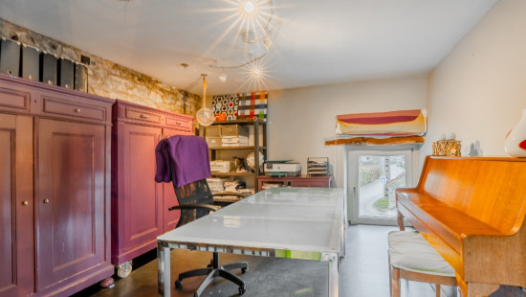
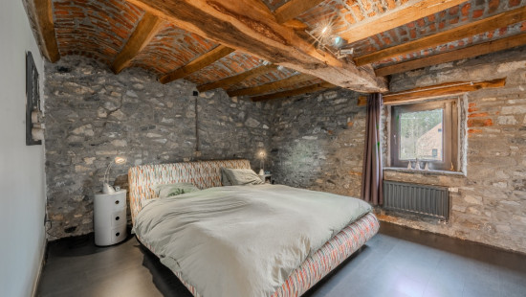
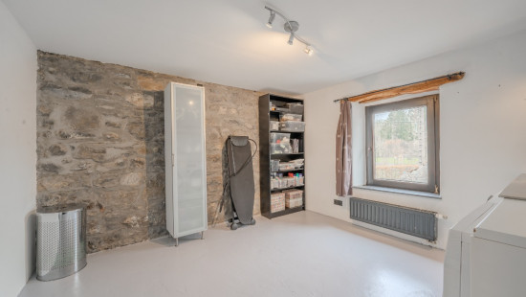
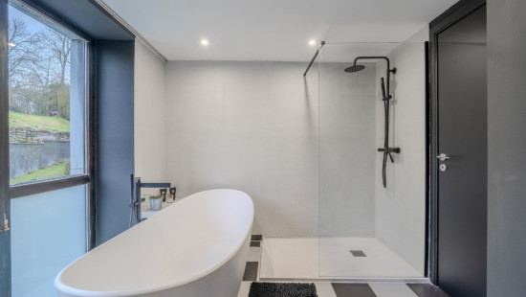
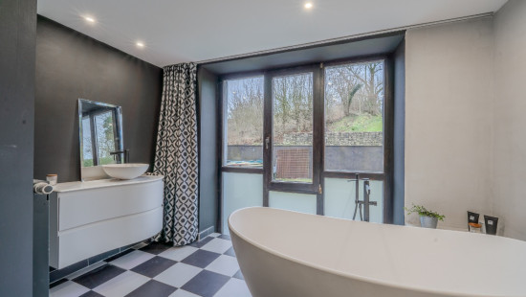
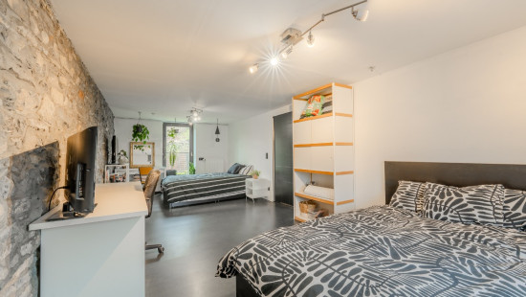
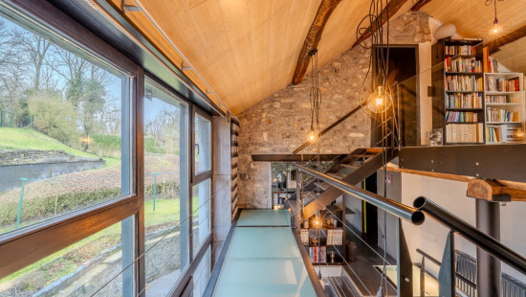
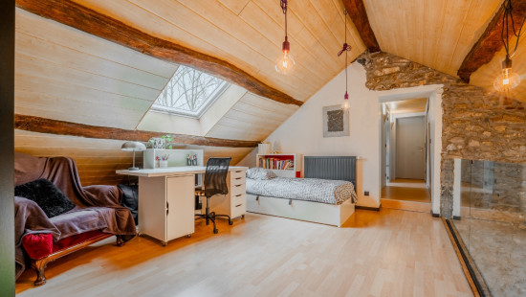
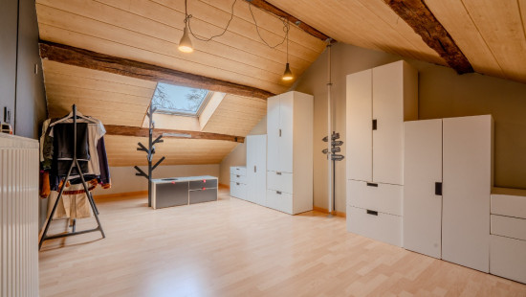
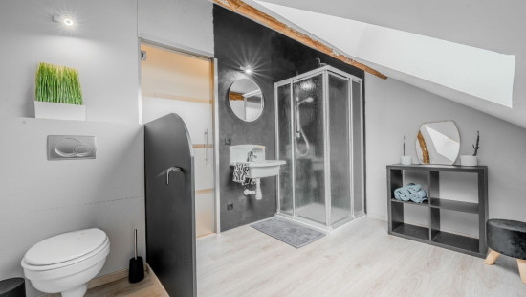
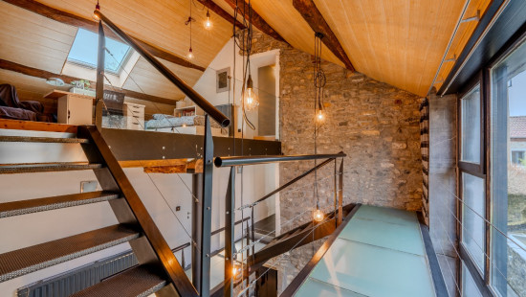
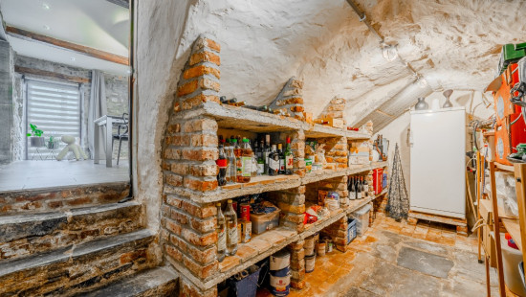
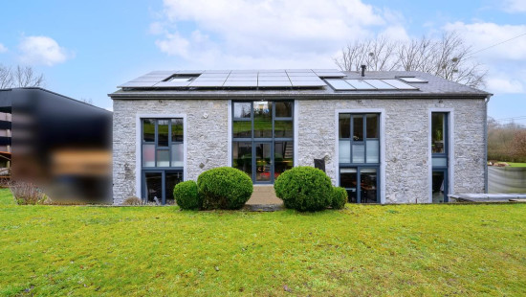
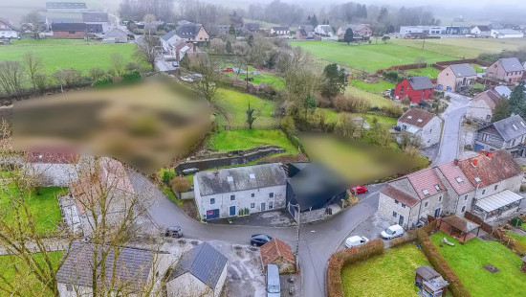
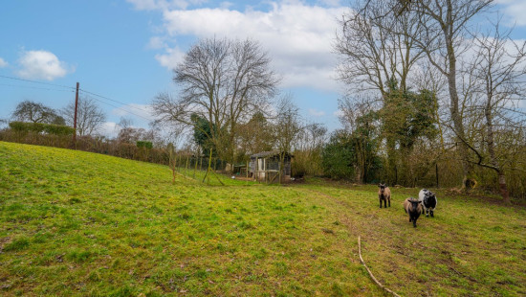
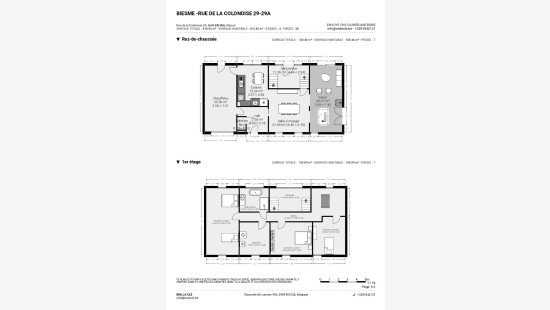
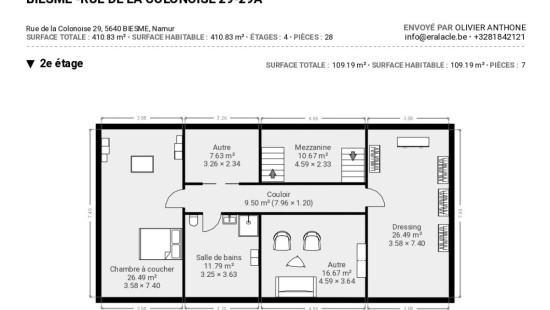
House
Semi-detached
4 bedrooms
2 bathroom(s)
370 m² habitable sp.
1,857 m² ground sp.
Property code: 1418077
Description of the property
Specifications
Characteristics
General
Habitable area (m²)
370.00m²
Soil area (m²)
1857.00m²
Width surface (m)
29.00m
Surface type
Net
Plot orientation
South
Surroundings
Residential
Rural
Near school
Close to public transport
Unobstructed view
Taxable income
€814,00
Comfort guarantee
Basic
Heating
Heating type
Central heating
Heating elements
Radiators
Heating material
Wood
Solar panels
Pellets
Miscellaneous
Joinery
Wood
Double glazing
Isolation
Wall
Roof insulation
See energy performance certificate
Warm water
Solar boiler
Flow-through system on central heating
Boiler on central heating
Building
Amount of floors
2
Lift present
No
Solar panels
Solar panels
Solar panels present - Included in the price
Details
Garden
Laundry area
Office
Basement
Bedroom
Bedroom
Bedroom
Bedroom
Boiler room
Kitchen
Dressing room, walk-in closet
Multi-purpose room
Garage
Entrance hall
Living room, lounge
Bathroom
Shower room
Dining room
Mezzanine
Mezzanine
Living room, lounge
Terrace
Terrace
Technical and legal info
General
Protected heritage
No
Recorded inventory of immovable heritage
No
Energy & electricity
Electrical inspection
Inspection report - compliant
Utilities
Sewage: to be connected
Electricity: to be connected
Water: to be connected
Energy performance certificate
Yes
Energy label
C
Certificate number
20241202015922
Calculated specific energy consumption
237
Calculated total energy consumption
87779
Planning information
Urban Planning Permit
Permit issued
Urban Planning Obligation
Yes
In Inventory of Unexploited Business Premises
No
Subject of a Redesignation Plan
No
Subdivision Permit Issued
No
Pre-emptive Right to Spatial Planning
No
Flood Area
Property not located in a flood plain/area
Renovation Obligation
Niet van toepassing/Non-applicable
In water sensetive area
Niet van toepassing/Non-applicable
Close
