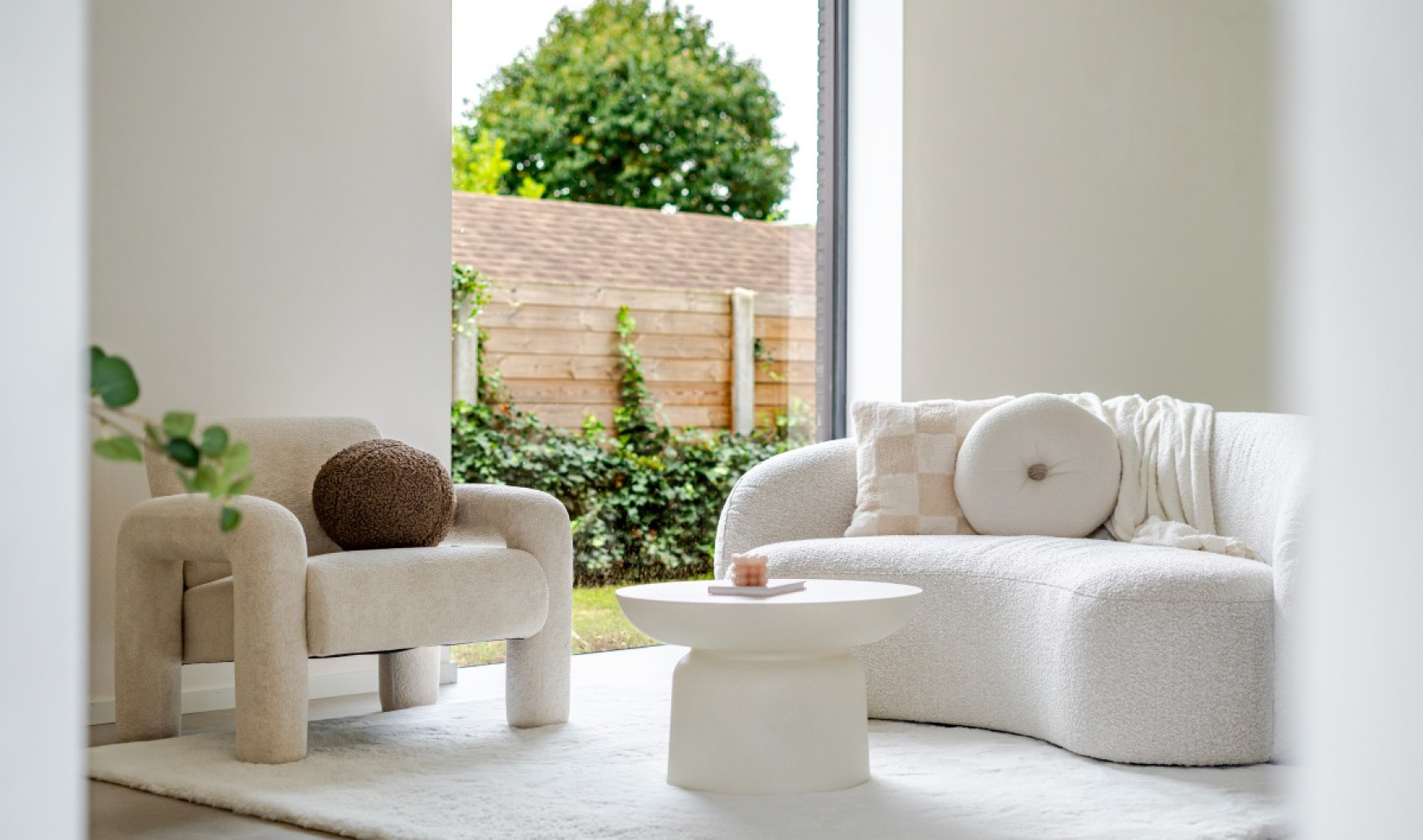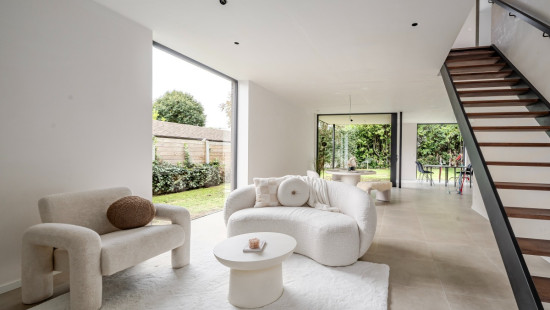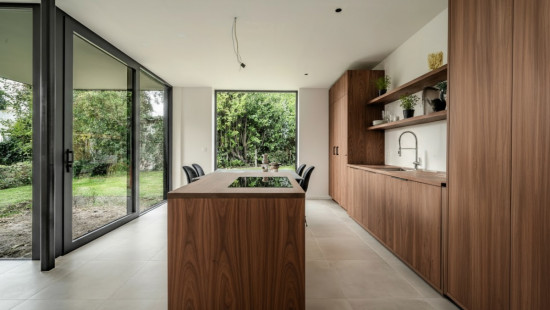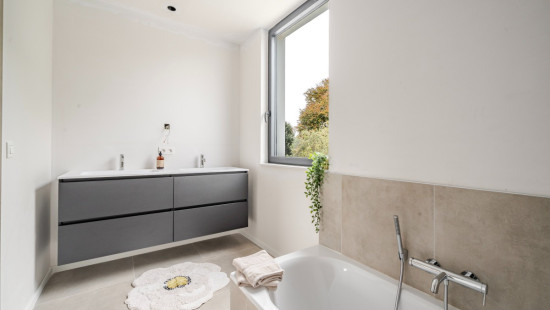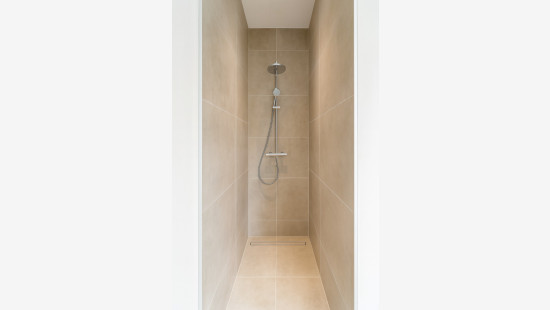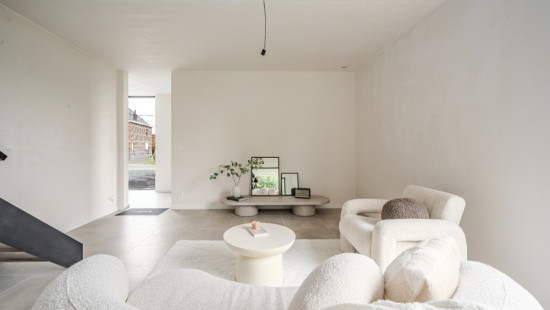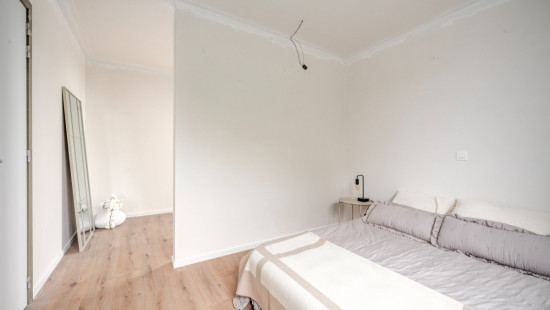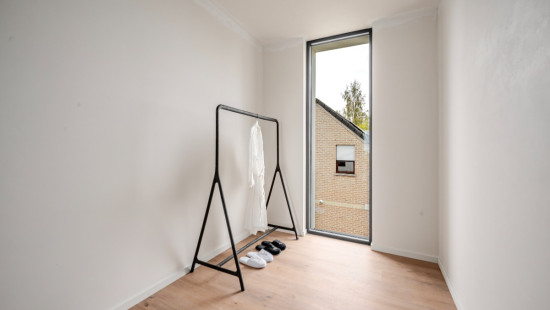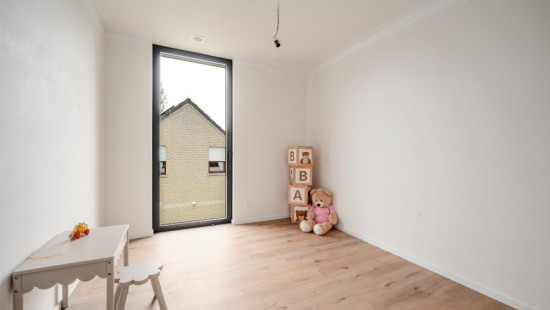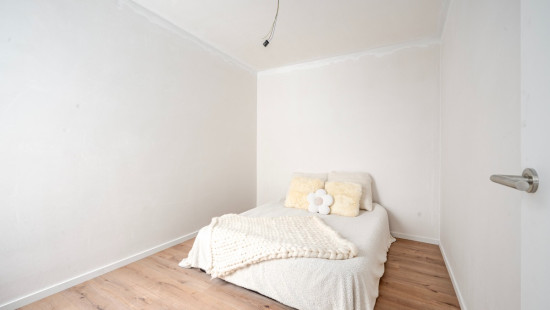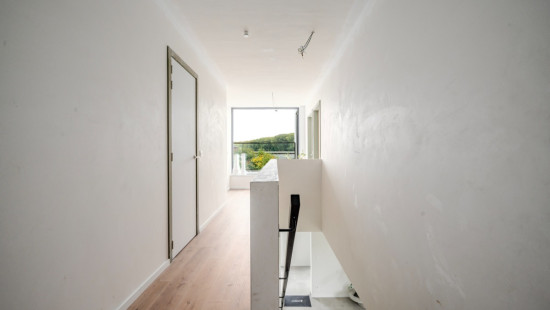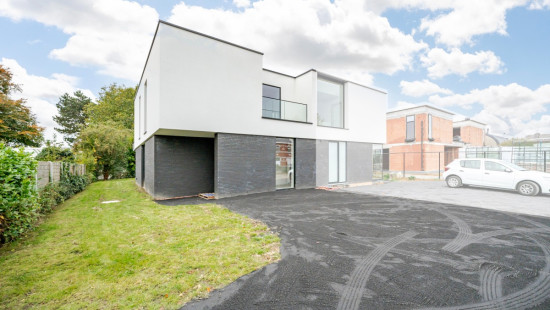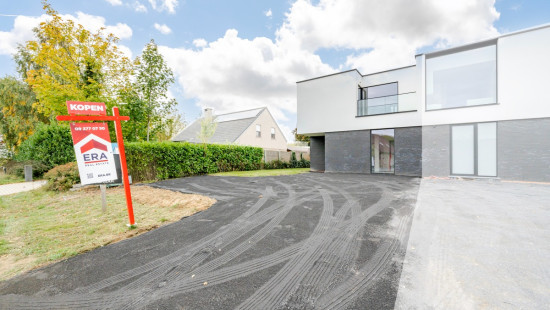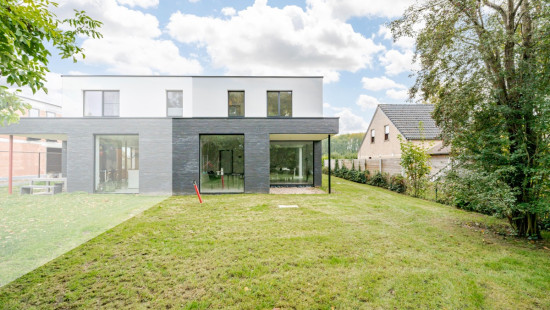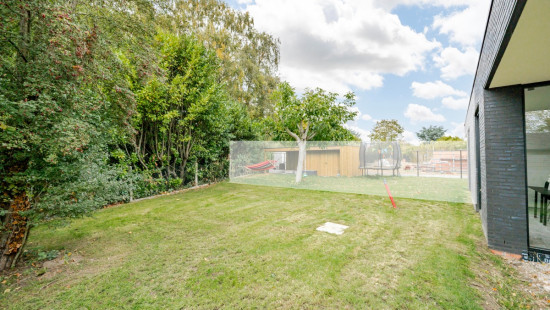
House
Semi-detached
3 bedrooms
1 bathroom(s)
186 m² habitable sp.
399 m² ground sp.
A+
Property code: 1417933
Description of the property
Specifications
Characteristics
General
Habitable area (m²)
186.00m²
Soil area (m²)
399.37m²
Surface type
Brut
Plot orientation
South-West
Surroundings
Green surroundings
Rural
Heating
Heating type
Individual heating
Heating elements
Underfloor heating
Miscellaneous
Joinery
Aluminium
Super-insulating high-efficiency glass
Isolation
Roof
Glazing
Wall
See specifications
Warm water
Heat pump
Building
Year built
2025
Miscellaneous
Ventilation
Lift present
No
Solar panels
Solar panels
Solar panels present - Included in the price
Details
Toilet
Living room, lounge
Kitchen
Storage
Toilet
Storage
Bedroom
Bedroom
Bedroom
Bathroom
Terrace
Technical and legal info
General
Protected heritage
No
Recorded inventory of immovable heritage
No
Energy & electricity
Electrical inspection
Inspection report - compliant
Utilities
Septic tank
Rainwater well
Sewer system connection
Photovoltaic panels
Electricity modern
Separate sewage system
Energy label
A+
Planning information
Urban Planning Permit
No permit issued
Urban Planning Obligation
No
In Inventory of Unexploited Business Premises
No
Subject of a Redesignation Plan
No
Subdivision Permit Issued
No
Pre-emptive Right to Spatial Planning
No
Flood Area
Property not located in a flood plain/area
Renovation Obligation
Niet van toepassing/Non-applicable
In water sensetive area
Niet van toepassing/Non-applicable
Close

