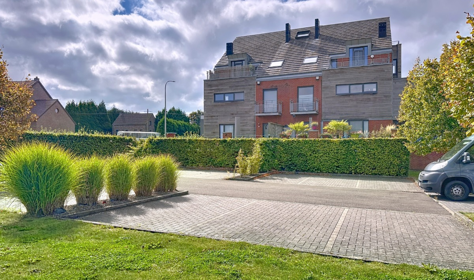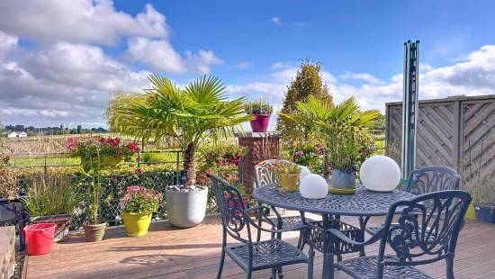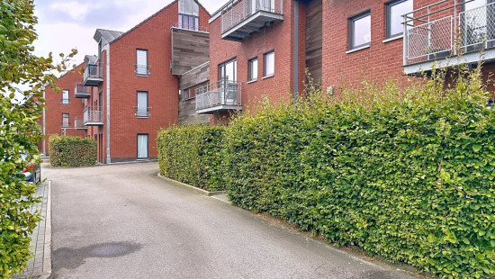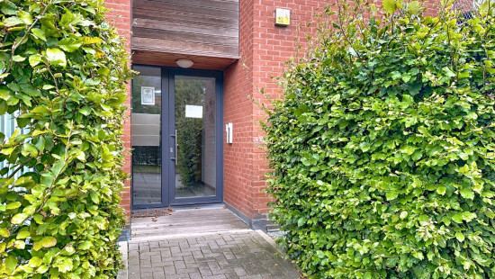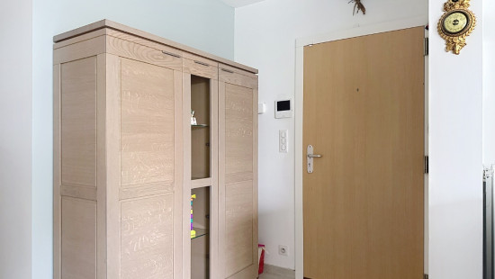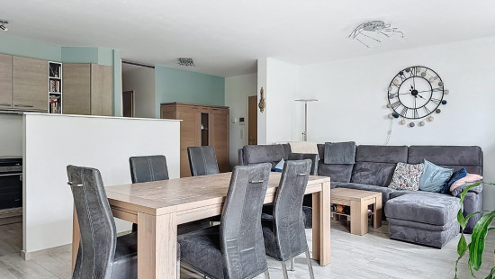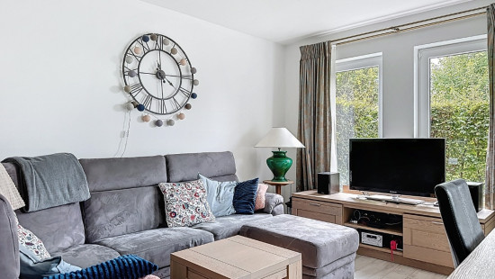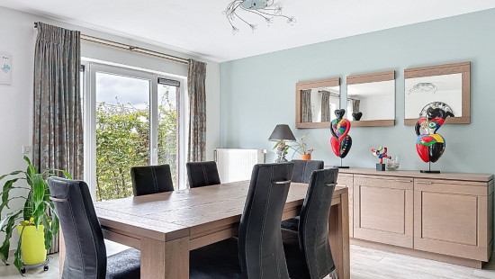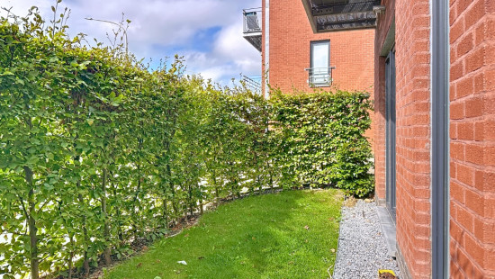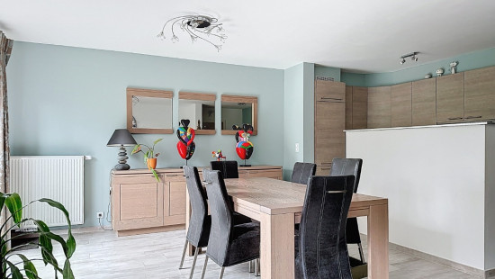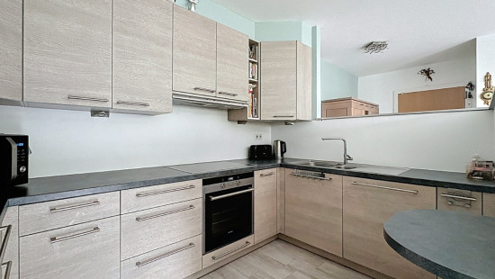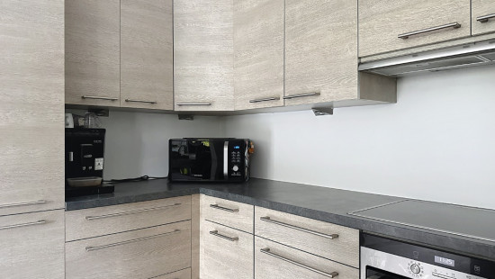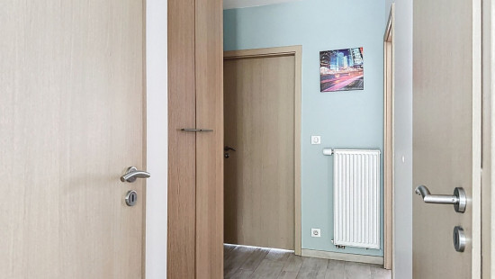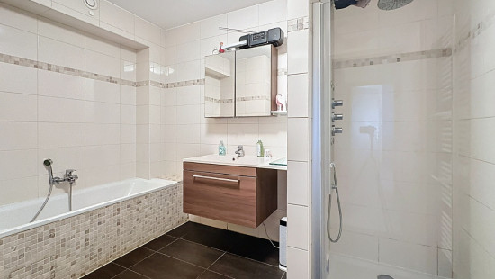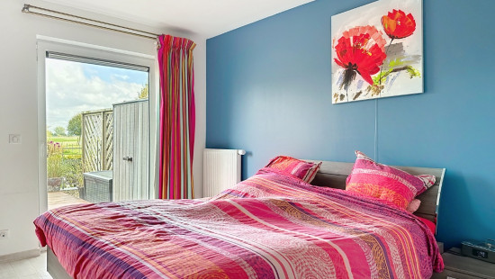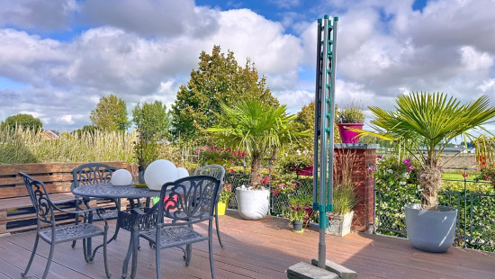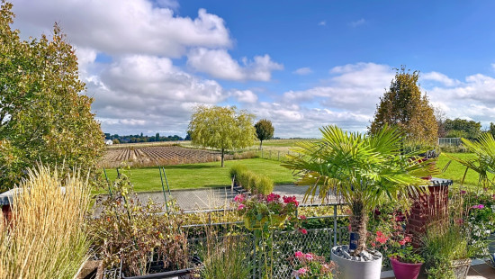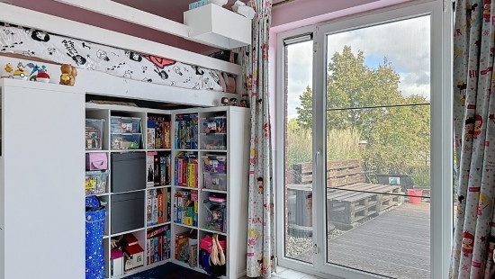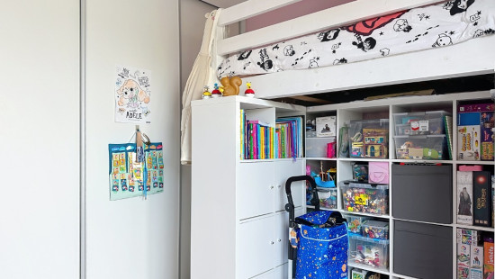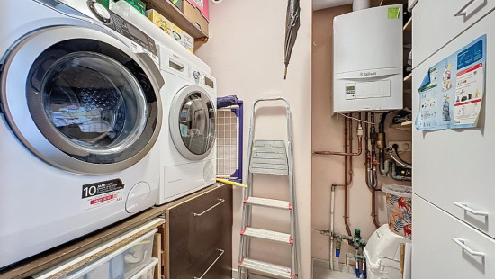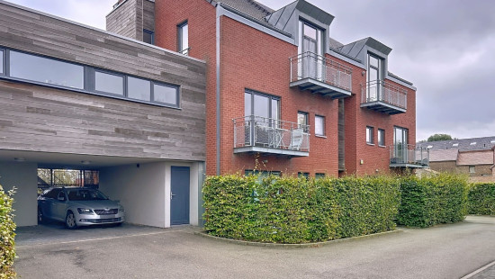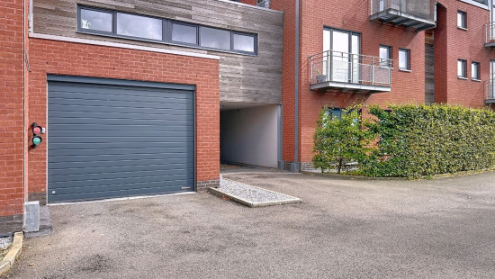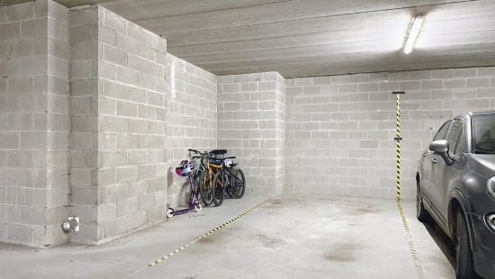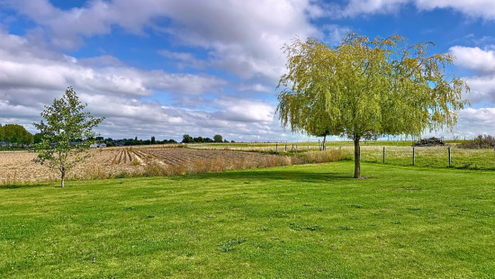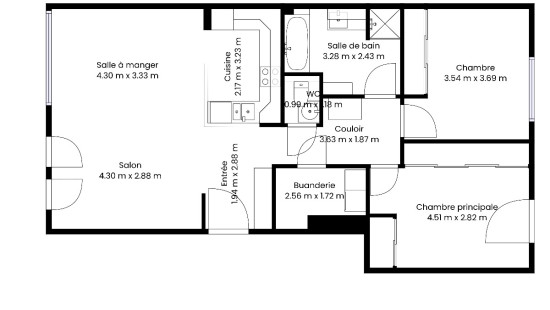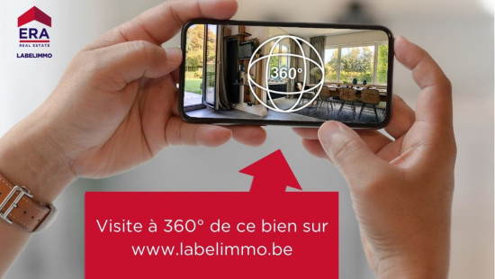
Flat, apartment
2 facades / enclosed building
2 bedrooms
1 bathroom(s)
94 m² habitable sp.
118 m² ground sp.
B
Property code: 1413619
Description of the property
Specifications
Characteristics
General
Habitable area (m²)
94.00m²
Soil area (m²)
117.90m²
Surface type
Net
Plot orientation
North-East
Orientation frontage
South-West
Surroundings
Green surroundings
Near school
Close to public transport
Near park
Near railway station
Unobstructed view
Access roads
Taxable income
€736,00
Description of common charges
Syndic, entretien + utilisation des communs et des extérieurs, fond de réserve
Heating
Heating type
Central heating
Heating elements
Condensing boiler
Heating material
Gas
Miscellaneous
Joinery
PVC
Double glazing
Isolation
Detailed information on request
Warm water
Water heater on central heating
Building
Year built
2009
Floor
0
Miscellaneous
Security door
Videophone
Ventilation
Lift present
No
Details
Entrance hall
Living room, lounge
Kitchen
Garden
Hall
Laundry area
Toilet
Bathroom
Bedroom
Bedroom
Terrace
Basement
Garage
Carport
Technical and legal info
General
Protected heritage
No
Recorded inventory of immovable heritage
No
Energy & electricity
Electrical inspection
Inspection report - compliant
Utilities
Gas
Electricity
Cable distribution
City water
Telephone
Electricity modern
Internet
Energy performance certificate
Yes
Energy label
B
E-level
B
Certificate number
20250929040485
Calculated specific energy consumption
122
CO2 emission
23.00
Calculated total energy consumption
13561
Planning information
Urban Planning Permit
Permit issued
Urban Planning Obligation
No
In Inventory of Unexploited Business Premises
No
Subject of a Redesignation Plan
No
Summons
Geen rechterlijke herstelmaatregel of bestuurlijke maatregel opgelegd
Subdivision Permit Issued
No
Pre-emptive Right to Spatial Planning
No
Flood Area
Property not located in a flood plain/area
Renovation Obligation
Niet van toepassing/Non-applicable
In water sensetive area
Niet van toepassing/Non-applicable
Close

