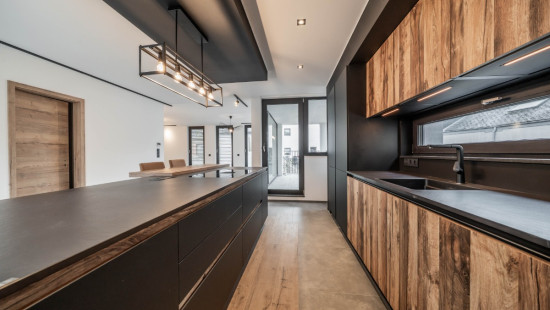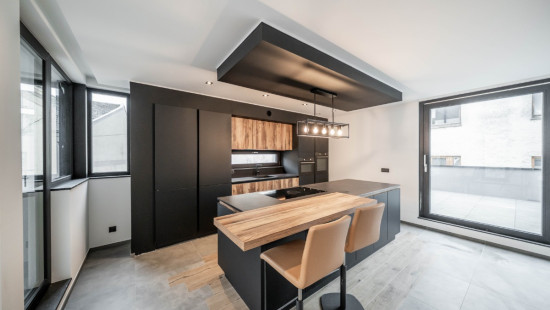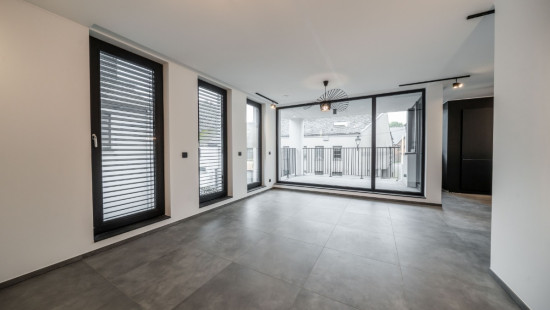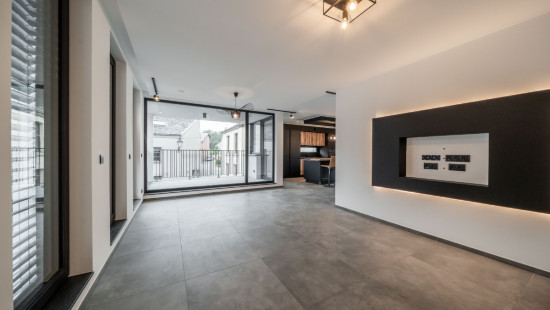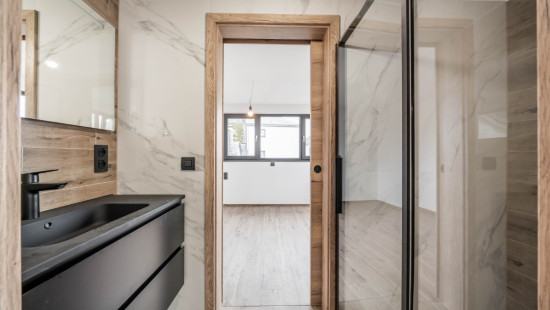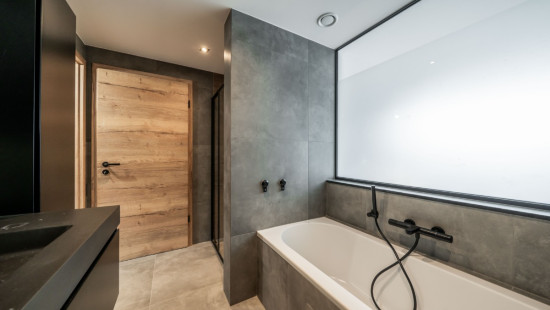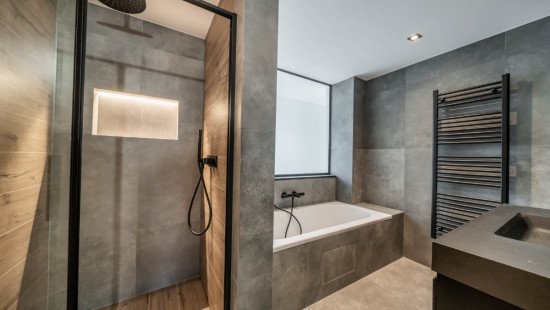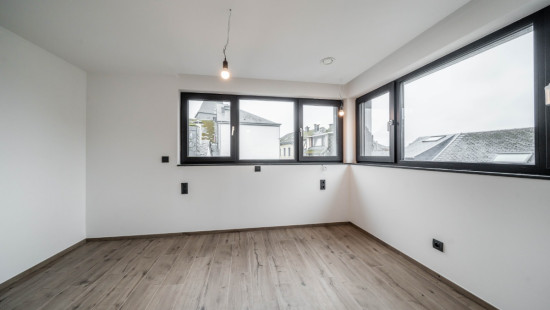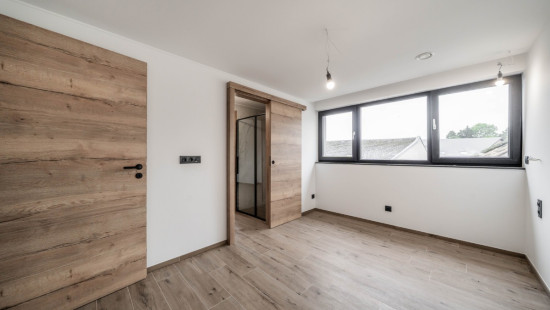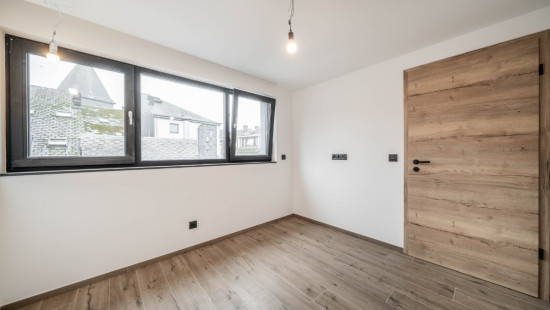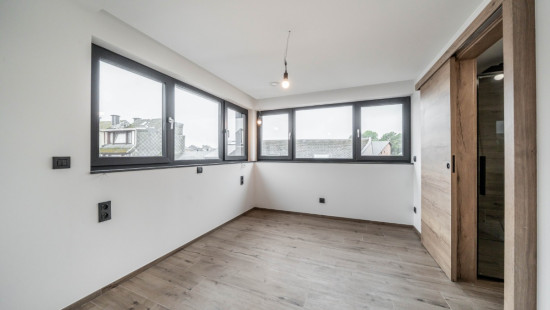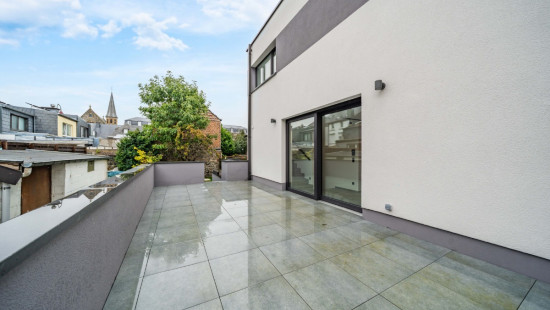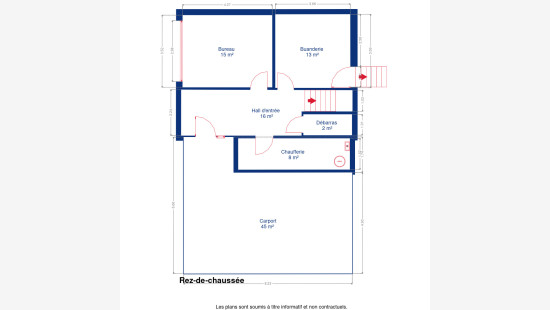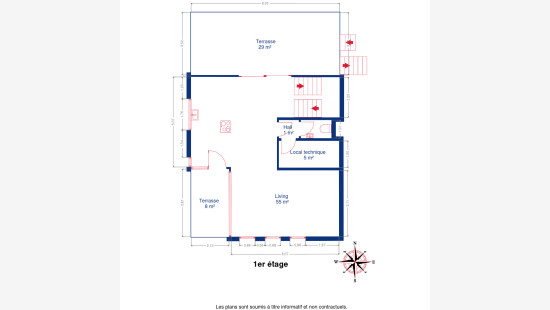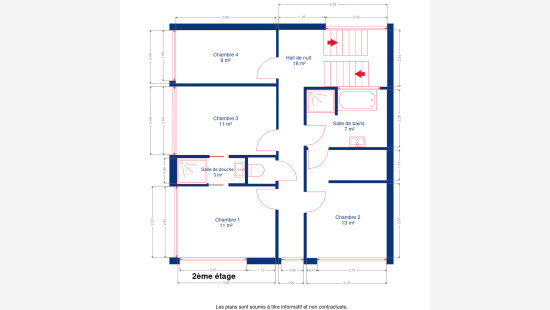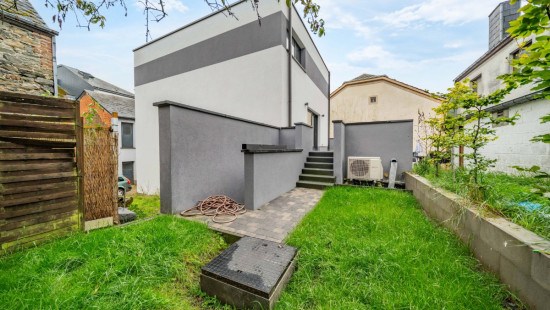
House
Detached / open construction
4 bedrooms
2 bathroom(s)
245 m² habitable sp.
170 m² ground sp.
A
Property code: 1409410
Description of the property
Specifications
Characteristics
General
Habitable area (m²)
245.00m²
Soil area (m²)
170.00m²
Surface type
Brut
Surroundings
Centre
Town centre
Tourist zone
Commercial district
Near school
Close to public transport
Near park
Access roads
Hospital nearby
Heating
Heating type
Individual heating
Heating elements
Underfloor heating
Heating material
Heat pump (air)
Miscellaneous
Joinery
Triple glazing
Isolation
Detailed information on request
Warm water
Thermodynamic boiler
Building
Year built
2025
Miscellaneous
Roller shutters
Lift present
No
Details
Office
Laundry area
Entrance hall
Storage
Boiler room
Carport
Terrace
Living room, lounge
Terrace
Bedroom
Bedroom
Shower room
Bathroom
Bedroom
Bedroom
Night hall
Technical and legal info
General
Protected heritage
No
Recorded inventory of immovable heritage
No
Energy & electricity
Electrical inspection
Inspection report - compliant
Utilities
Electricity
Rainwater well
Sewer system connection
Cable distribution
City water
Telephone
Electricity individual
Internet
Energy performance certificate
Yes
Energy label
A
E-level
A
Certificate number
20250430500680
Calculated specific energy consumption
63
CO2 emission
15.95
Calculated total energy consumption
15412
Planning information
Urban Planning Permit
Permit issued
Urban Planning Obligation
Yes
In Inventory of Unexploited Business Premises
No
Subject of a Redesignation Plan
No
Summons
Geen rechterlijke herstelmaatregel of bestuurlijke maatregel opgelegd
Subdivision Permit Issued
No
Pre-emptive Right to Spatial Planning
No
Renovation Obligation
Niet van toepassing/Non-applicable
In water sensetive area
Niet van toepassing/Non-applicable
Close



