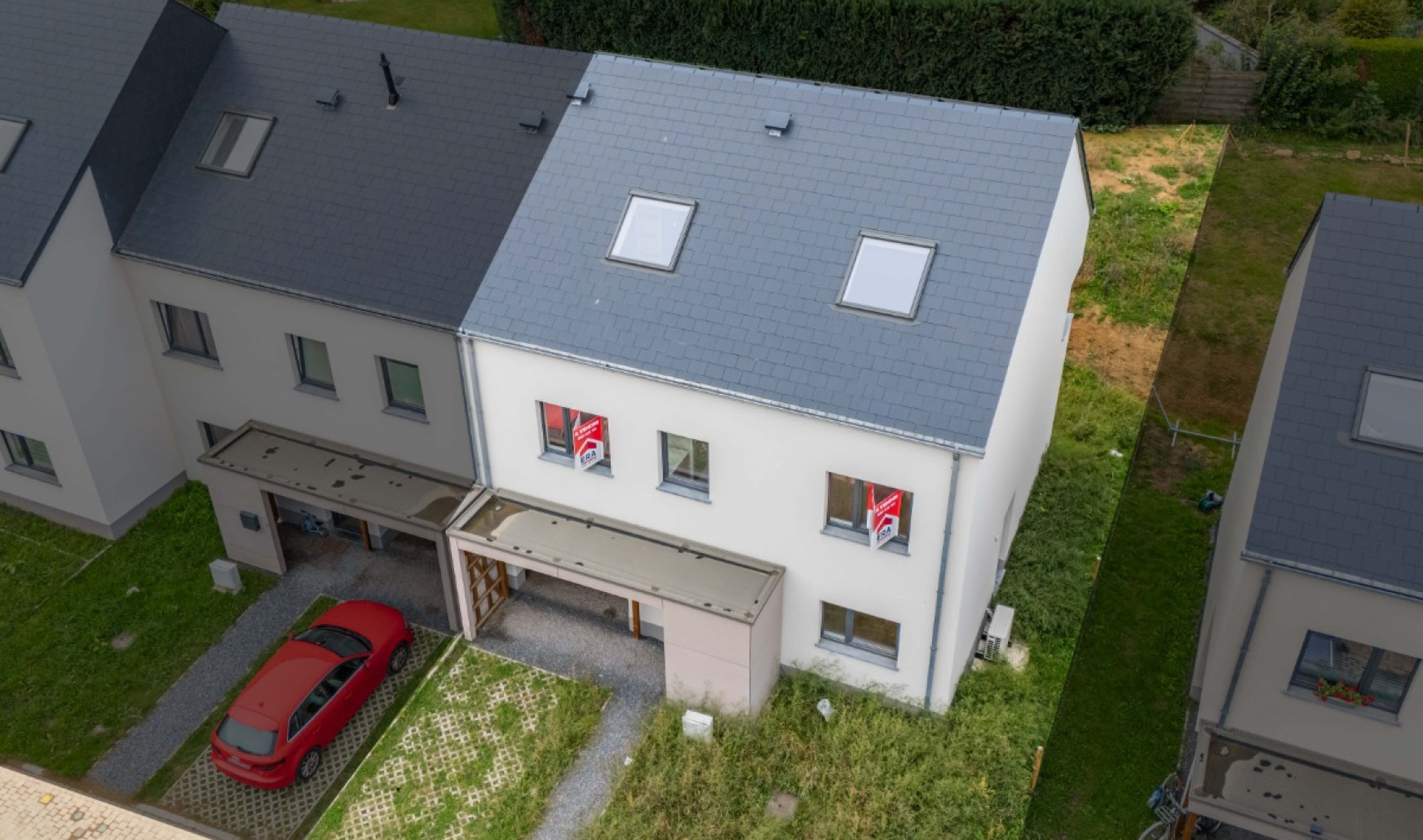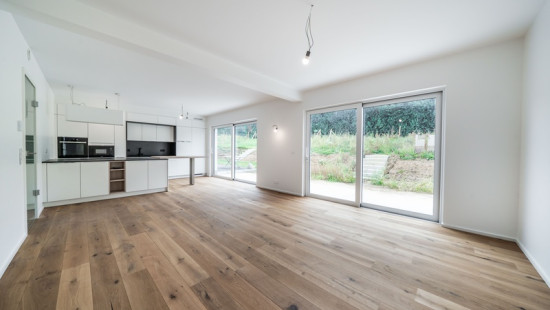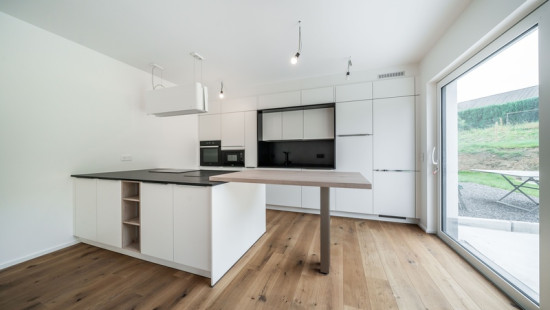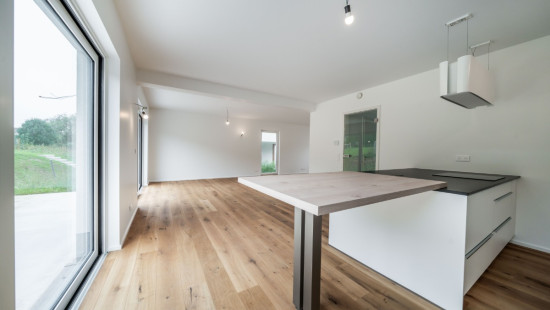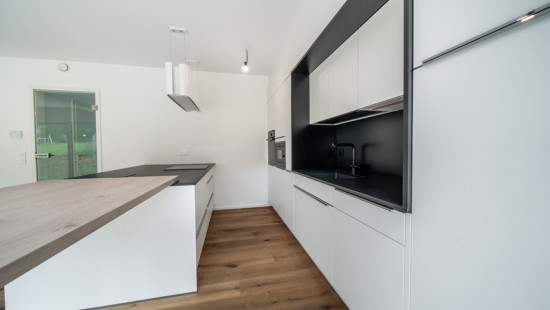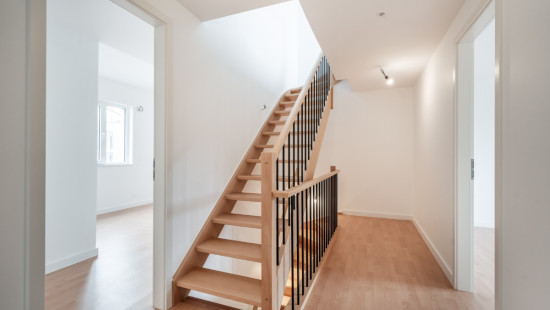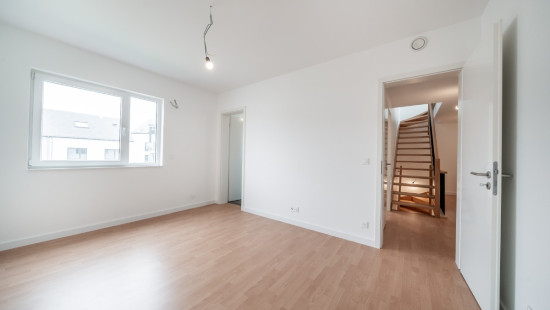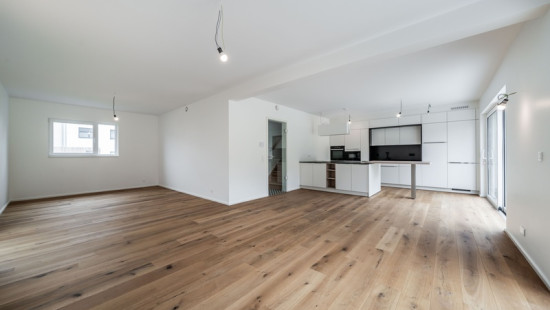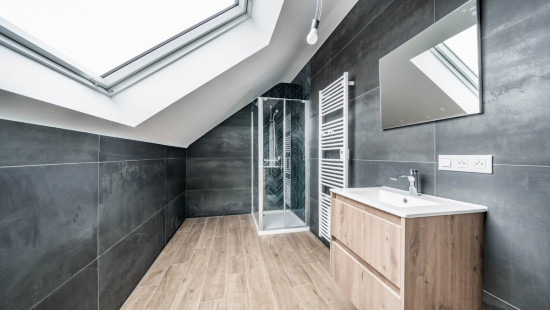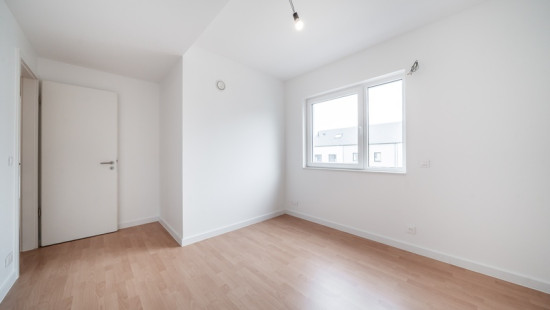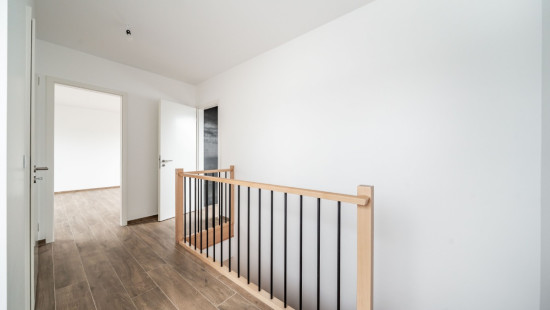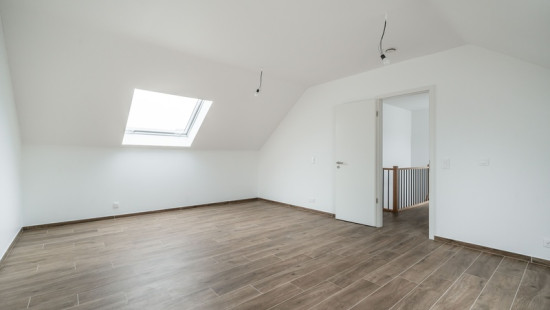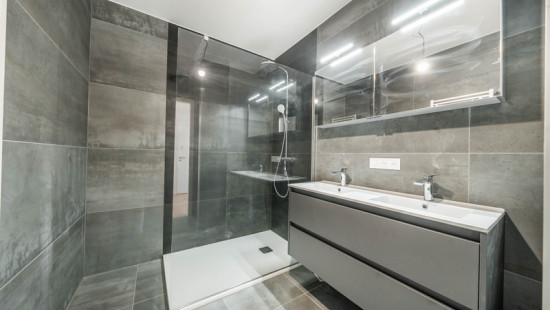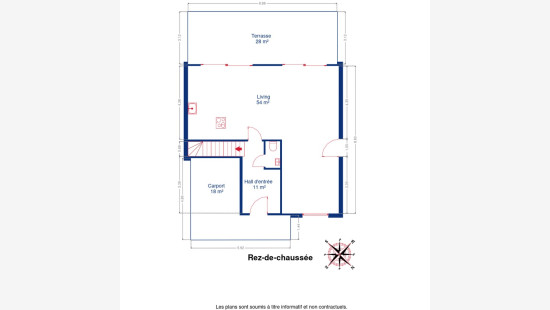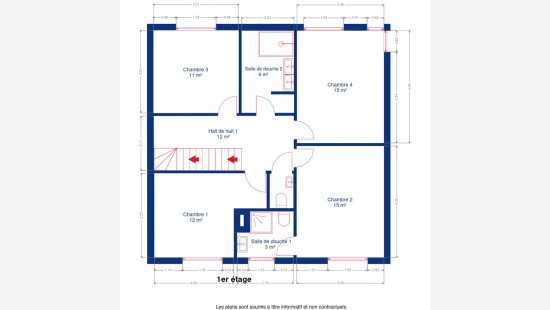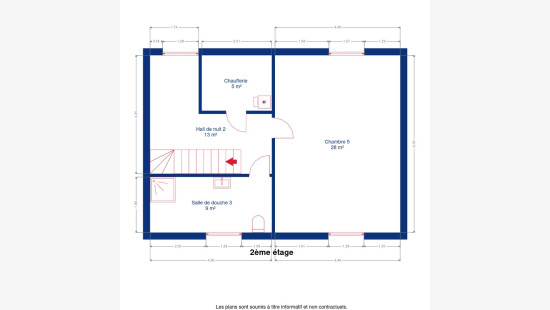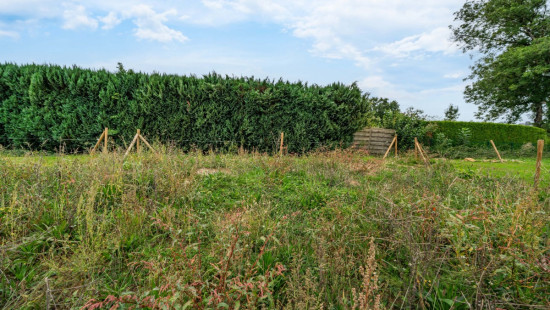
House
Semi-detached
5 bedrooms
3 bathroom(s)
220 m² habitable sp.
377 m² ground sp.
A++
Property code: 1409390
Description of the property
Specifications
Characteristics
General
Habitable area (m²)
220.00m²
Soil area (m²)
377.00m²
Surface type
Brut
Surroundings
Town centre
Residential
Near school
Close to public transport
Residential area (villas)
Near railway station
Access roads
Hospital nearby
Heating
Heating type
Individual heating
Heating elements
Underfloor heating
Heating material
Heat pump (air)
Heat pump (water)
Miscellaneous
Joinery
Aluminium
Triple glazing
Isolation
Detailed information on request
Mouldings
Warm water
Thermodynamic boiler
Building
Year built
2025
Lift present
No
Details
Terrace
Living room, lounge
Entrance hall
Toilet
Carport
Bedroom
Shower room
Bedroom
Bedroom
Bedroom
Shower room
Toilet
Night hall
Shower room
Night hall
Boiler room
Bedroom
Technical and legal info
General
Protected heritage
No
Recorded inventory of immovable heritage
No
Energy & electricity
Electrical inspection
Inspection report - compliant
Utilities
Electricity
Sewer system connection
Cable distribution
City water
Telephone
Internet
Energy performance certificate
Yes
Energy label
A+
EPB
A+
E-level
A++
Certificate number
20250401504350
Calculated specific energy consumption
1
CO2 emission
1.00
Calculated total energy consumption
1
Planning information
Urban Planning Permit
Permit issued
Urban Planning Obligation
Yes
In Inventory of Unexploited Business Premises
No
Subject of a Redesignation Plan
No
Summons
Geen rechterlijke herstelmaatregel of bestuurlijke maatregel opgelegd
Subdivision Permit Issued
No
Pre-emptive Right to Spatial Planning
No
Urban destination
La zone d'habitat
Renovation Obligation
Niet van toepassing/Non-applicable
In water sensetive area
Niet van toepassing/Non-applicable
Close

