
Spacious 3facade property for sale in Grimbergen to renovate
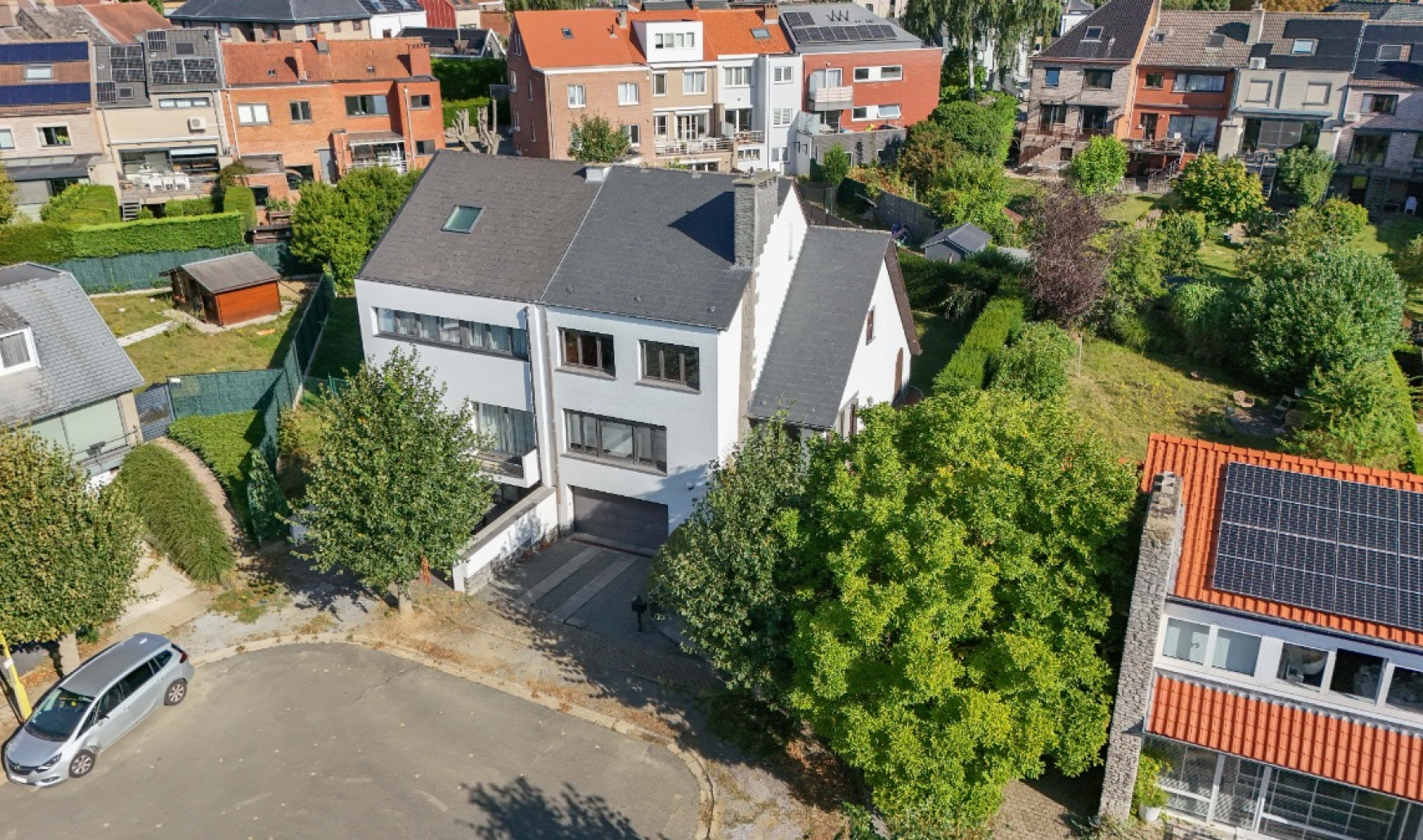
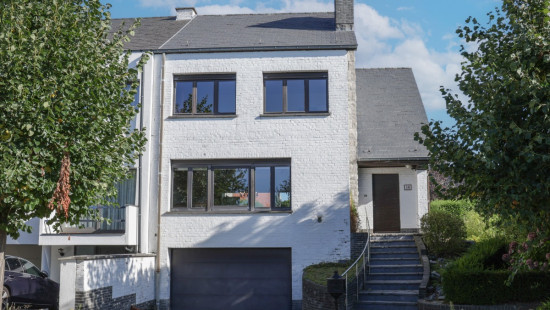
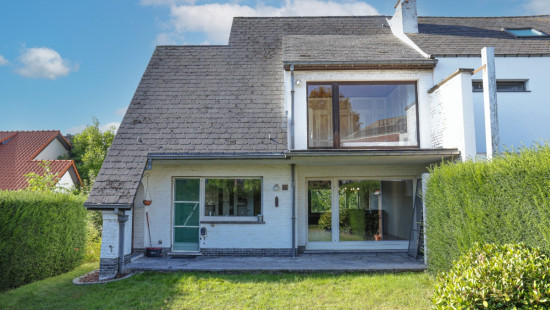
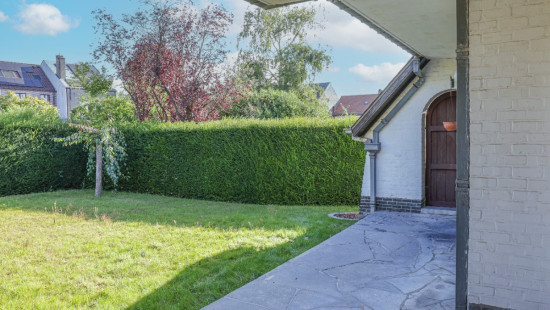
Show +17 photo(s)
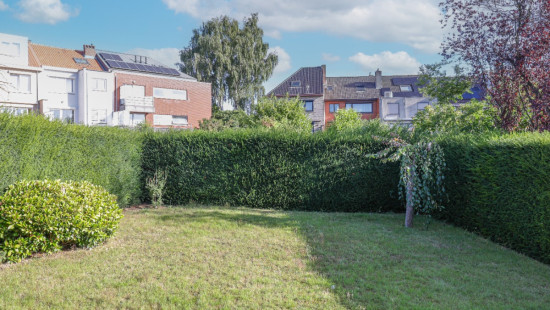
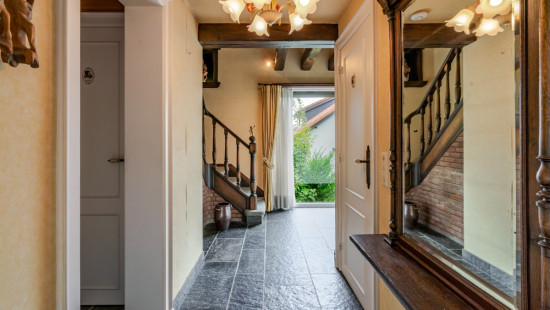
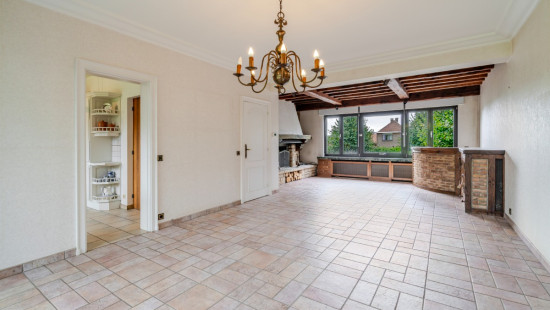
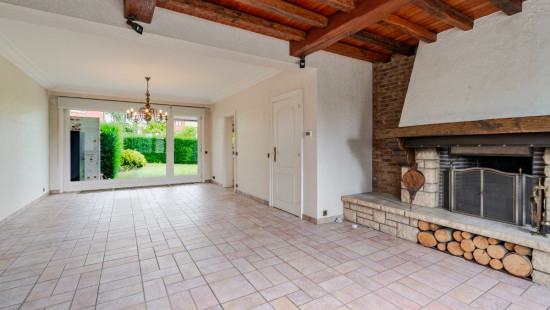
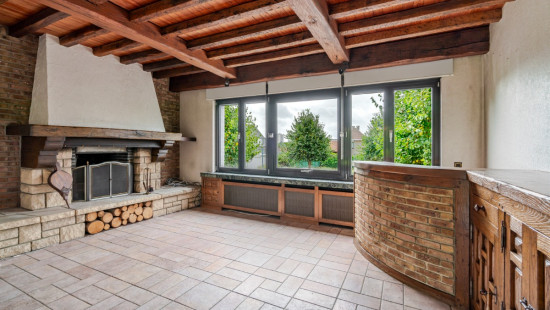
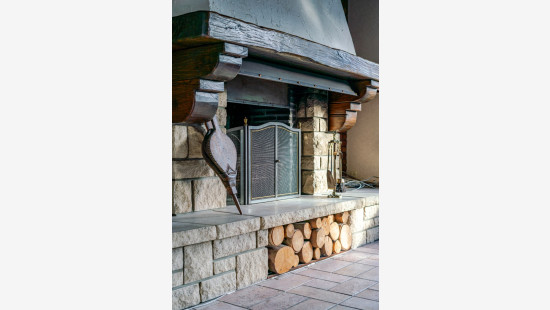
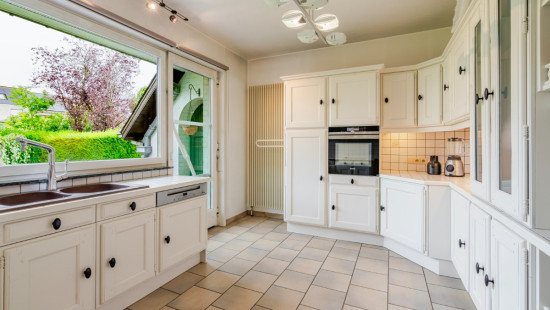
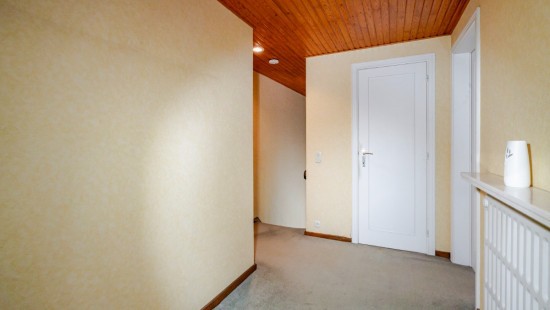
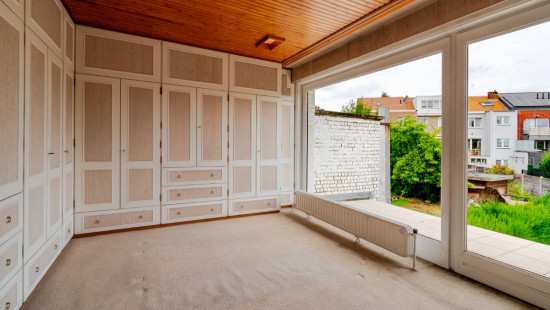
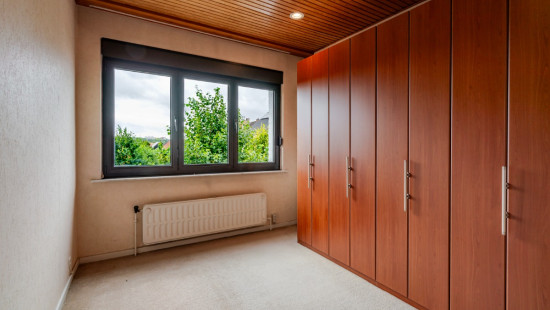
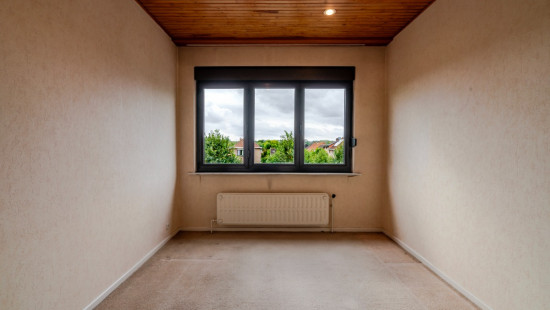
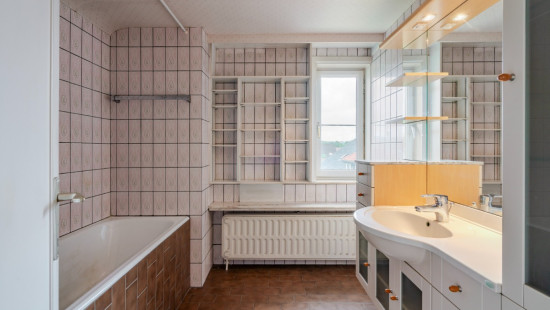
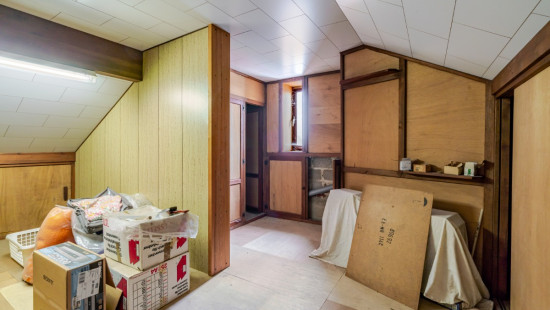
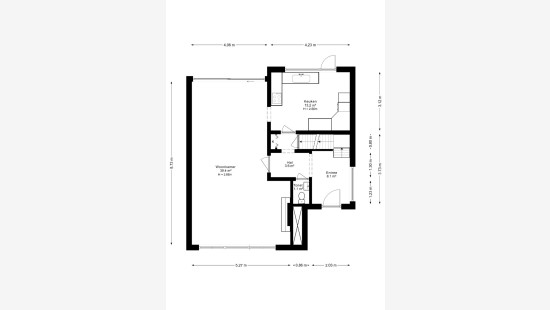
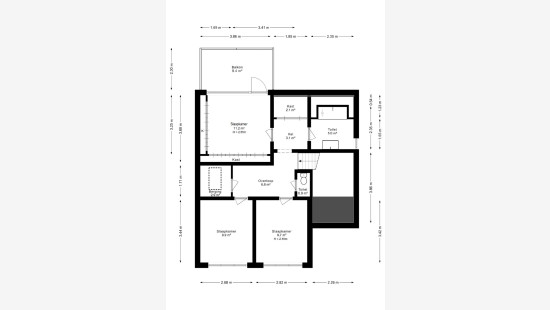
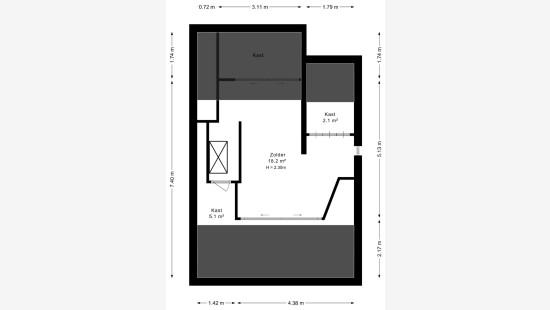
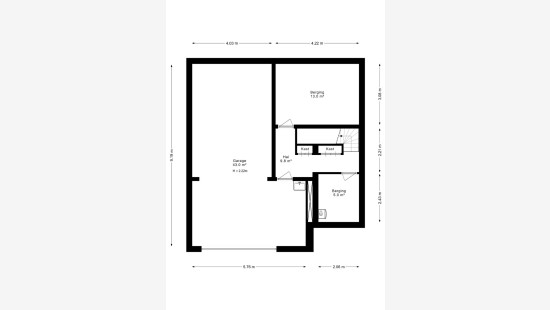
House
Semi-detached
3 bedrooms (4 possible)
1 bathroom(s)
167 m² habitable sp.
360 m² ground sp.
D
Property code: 1401211
Description of the property
Specifications
Characteristics
General
Habitable area (m²)
166.50m²
Soil area (m²)
360.00m²
Built area (m²)
94.00m²
Width surface (m)
11.20m
Surface type
Brut
Plot orientation
South-West
Orientation frontage
North-East
Surroundings
Town centre
Residential
Close to public transport
Access roads
Taxable income
€1715,00
Heating
Heating type
Central heating
Heating elements
Radiators
Heating material
Gas
Miscellaneous
Joinery
Double glazing
Isolation
Undetermined
Warm water
Boiler on central heating
Building
Year built
1971
Amount of floors
3
Miscellaneous
Construction method: Traditional masonry
Lift present
No
Details
Bedroom
Bedroom
Bedroom
Kitchen
Bathroom
Entrance hall
Toilet
Living room, lounge
Attic
Basement
Night hall
Technical and legal info
General
Protected heritage
No
Recorded inventory of immovable heritage
No
Energy & electricity
Electrical inspection
Inspection report - non-compliant
Utilities
Gas
Sewer system connection
City water
Telephone
ISDN connection
Internet
Energy performance certificate
Yes
Energy label
D
Certificate number
20250916-0003686686-RES-1
Calculated specific energy consumption
331
Planning information
Urban Planning Permit
Permit issued
Urban Planning Obligation
Yes
In Inventory of Unexploited Business Premises
No
Subject of a Redesignation Plan
No
Summons
Geen rechterlijke herstelmaatregel of bestuurlijke maatregel opgelegd
Subdivision Permit Issued
No
Pre-emptive Right to Spatial Planning
No
Urban destination
Residential area
Flood Area
Property not located in a flood plain/area
P(arcel) Score
klasse A
G(building) Score
klasse A
Renovation Obligation
Niet van toepassing/Non-applicable
In water sensetive area
Niet van toepassing/Non-applicable
Close
