
4-bedroom house with beautiful garden for sale in Haren
Sold
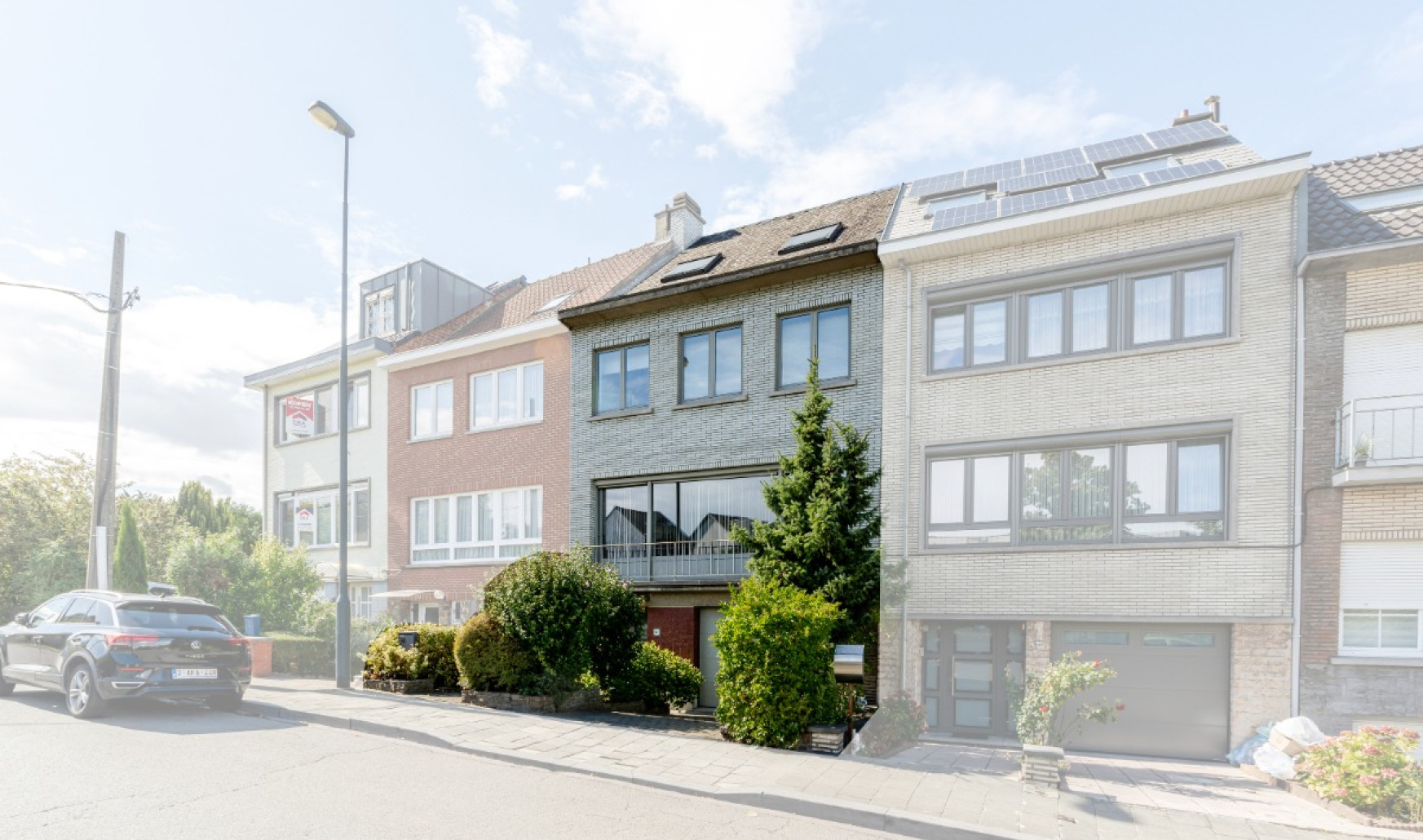
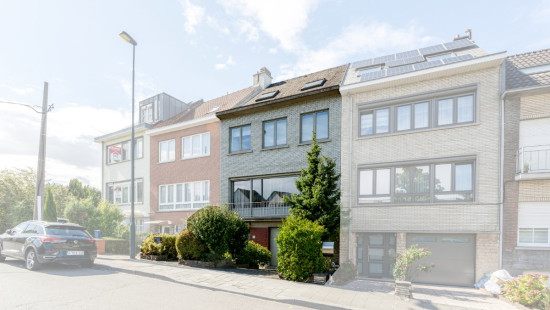
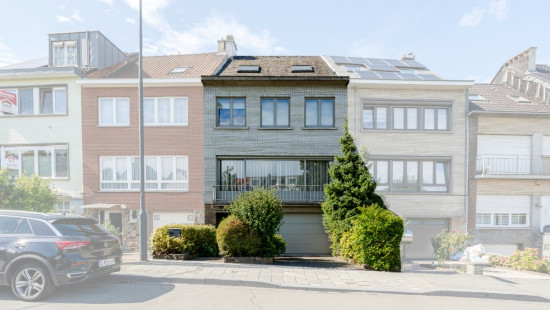
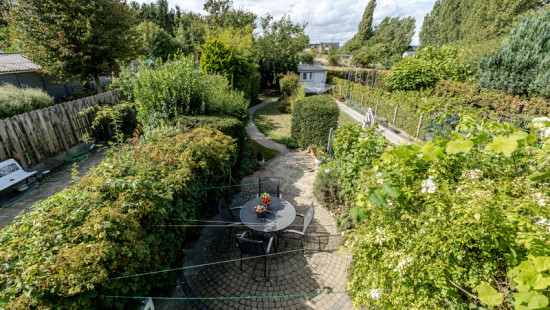
Show +24 photo(s)
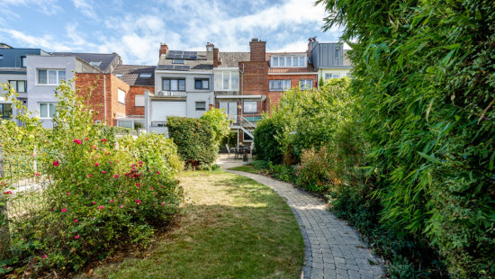
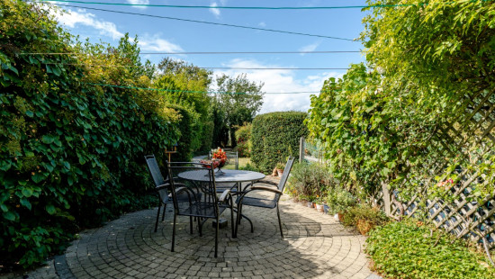
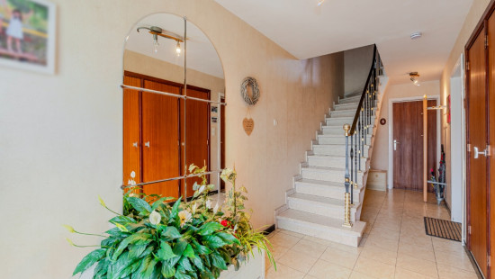
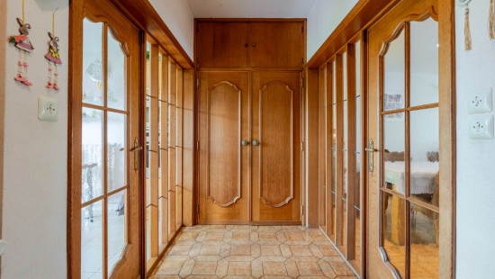
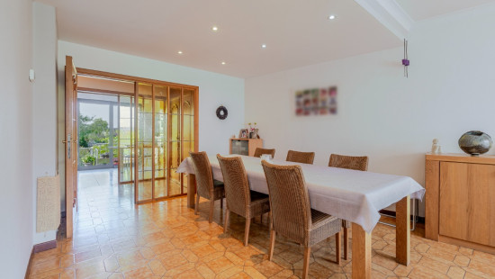
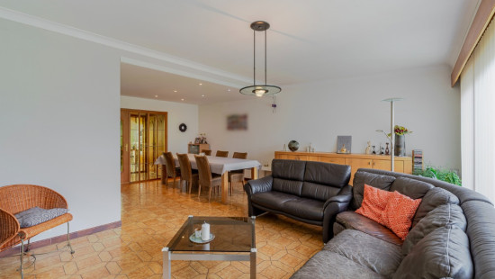
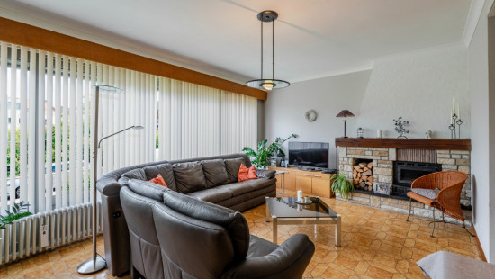
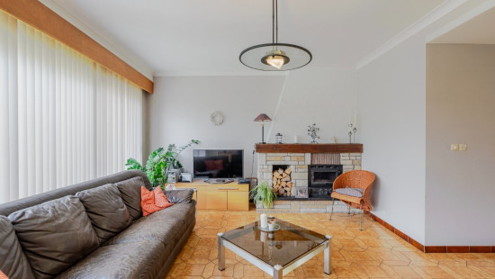
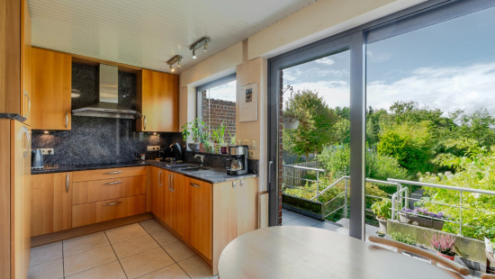
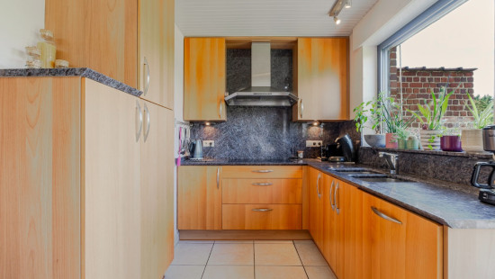
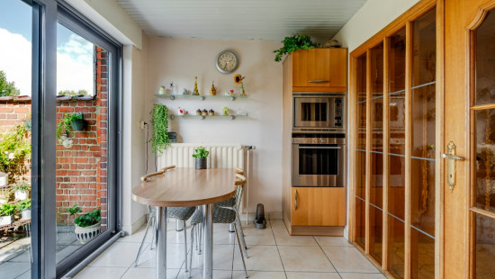
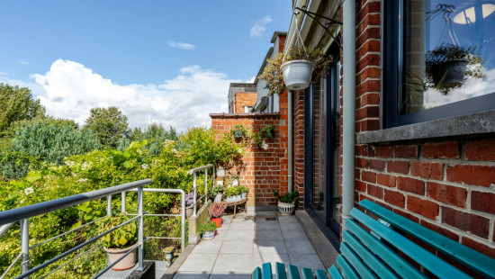
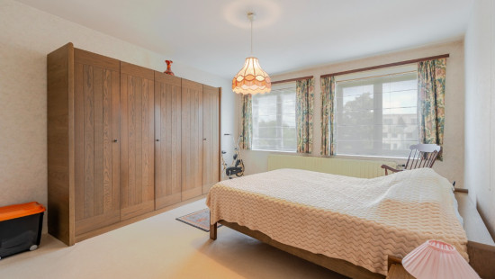
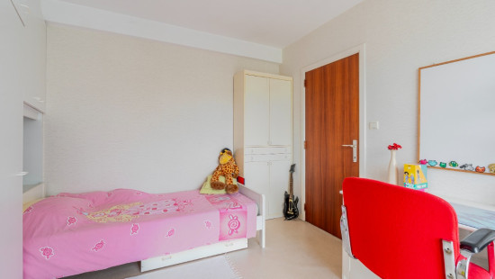
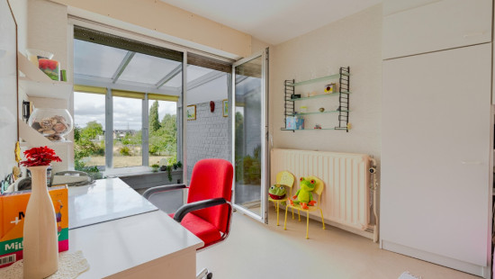
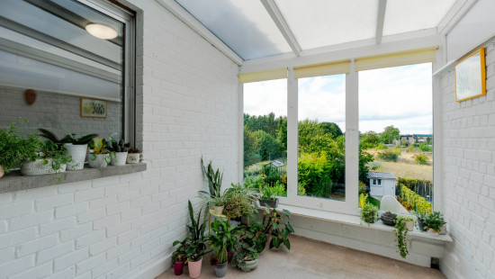
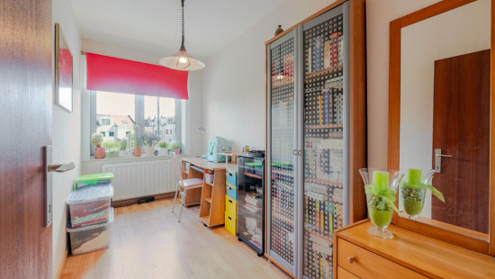
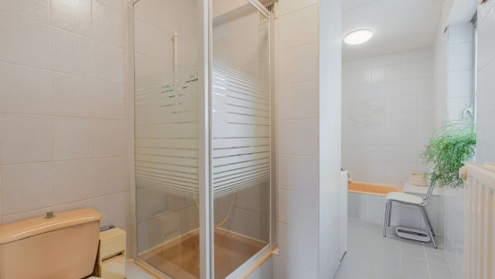
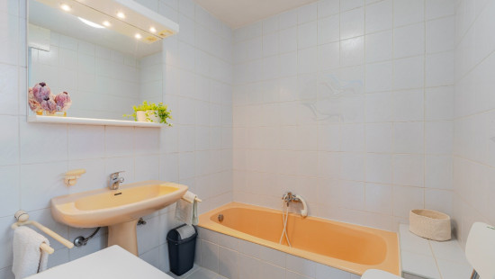
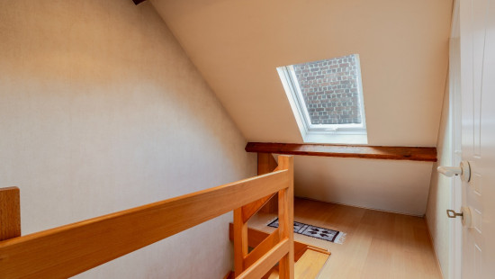
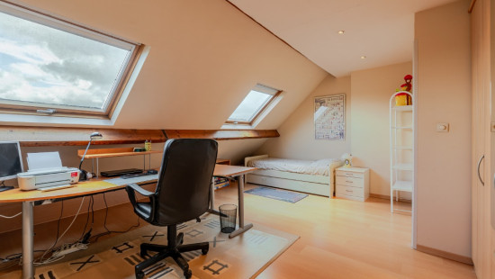
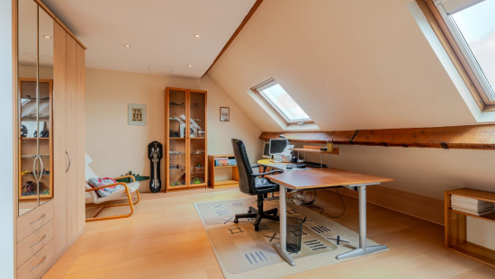
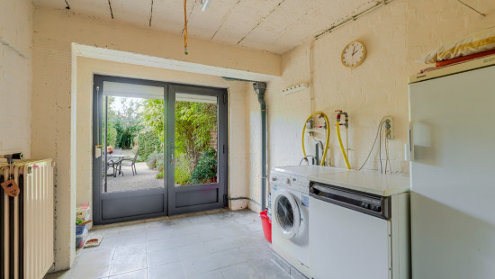
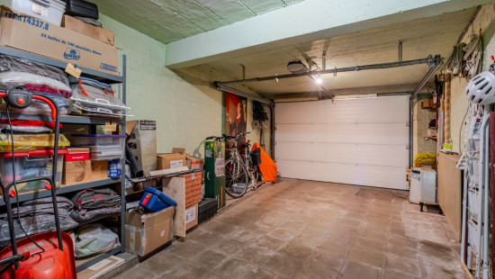
House
2 facades / enclosed building
4 bedrooms
1 bathroom(s)
238 m² habitable sp.
255 m² ground sp.
Property code: 1407338
Description of the property
Specifications
Characteristics
General
Habitable area (m²)
238.00m²
Soil area (m²)
255.00m²
Surface type
Brut
Surroundings
Near school
Close to public transport
Near park
Access roads
Taxable income
€1497,00
Heating
Heating type
Central heating
Individual heating
Heating elements
Condensing boiler
Heating material
Fuel oil
Miscellaneous
Joinery
Double glazing
Metal
Super-insulating high-efficiency glass
Isolation
Detailed information on request
Warm water
Flow-through system on central heating
Building
Year built
1972
Lift present
No
Details
Bedroom
Bedroom
Bedroom
Bedroom
Entrance hall
Garage
Storage
Laundry area
Night hall
Toilet
Night hall
Storage
Kitchen
Living room, lounge
Night hall
Bathroom
Veranda
Terrace
Storage
Garden
Technical and legal info
General
Protected heritage
No
Recorded inventory of immovable heritage
No
Energy & electricity
Electrical inspection
Inspection report - non-compliant
Contents oil fuel tank
1000.00
Utilities
Electricity
City water
Energy performance certificate
Yes
Energy label
E
Certificate number
20241214-0000698835-01-8
Calculated specific energy consumption
230
Planning information
Urban Planning Obligation
No
In Inventory of Unexploited Business Premises
No
Subject of a Redesignation Plan
No
Subdivision Permit Issued
No
Pre-emptive Right to Spatial Planning
No
Urban destination
Typisch woongebied
Flood Area
Property not located in a flood plain/area
Renovation Obligation
Niet van toepassing/Non-applicable
In water sensetive area
Niet van toepassing/Non-applicable
Close
