
WEMMEL : House requiring updating - 3 bedrooms and garage
€ 395 000
Visit on 20/09 from 11:00 to 12:00
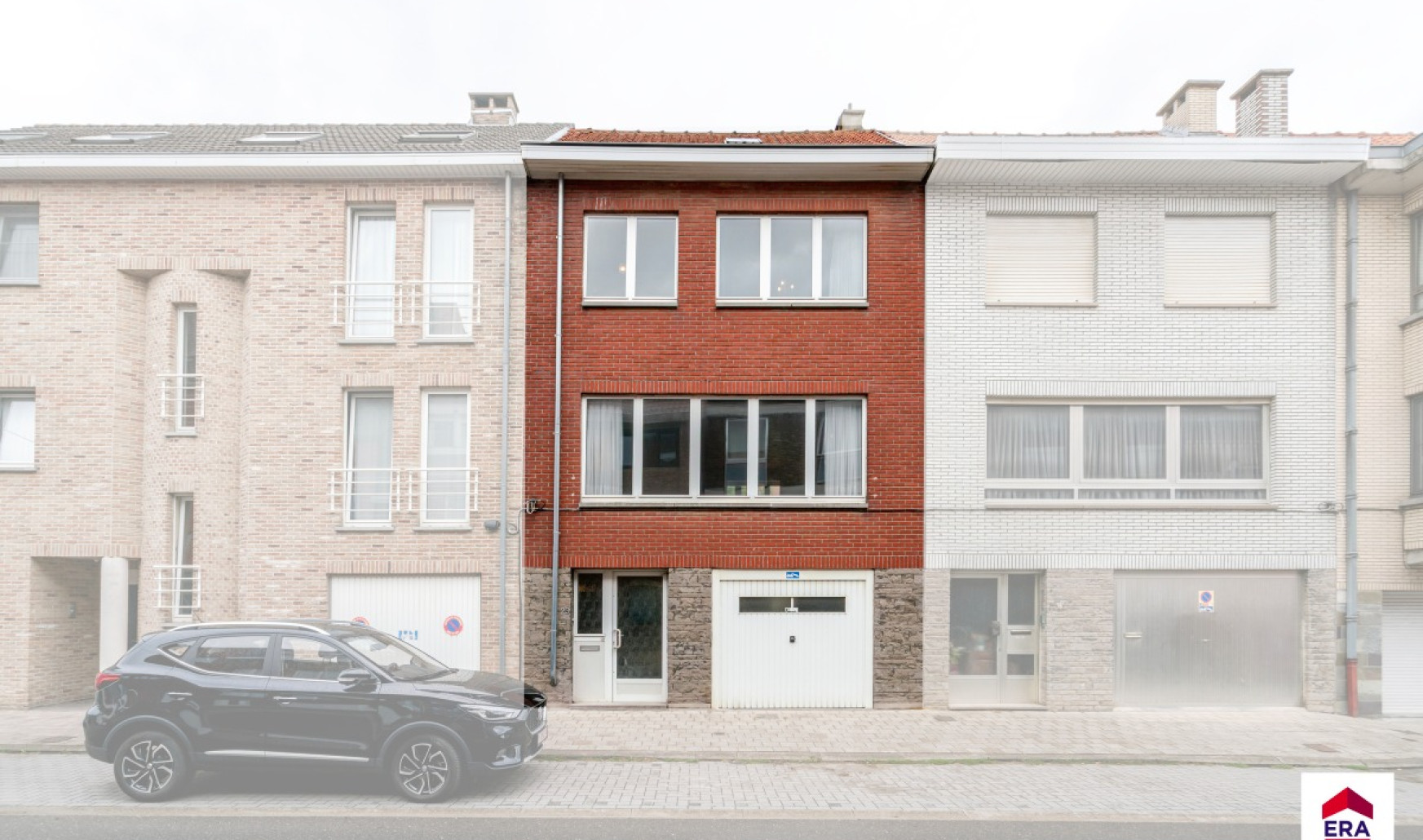
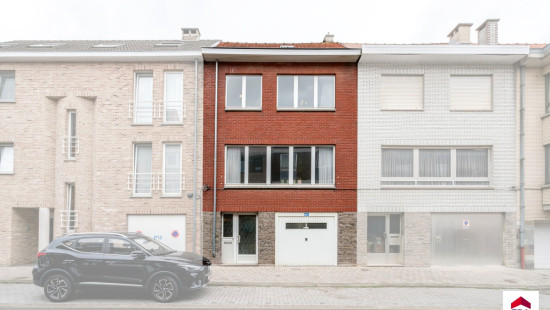
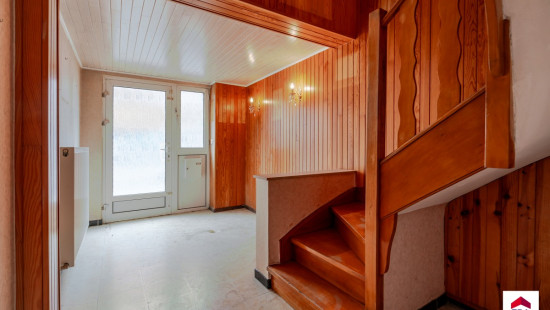
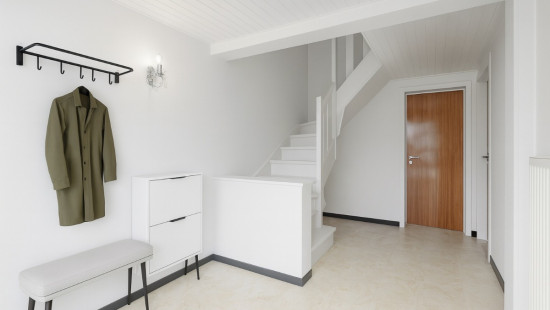
Show +24 photo(s)
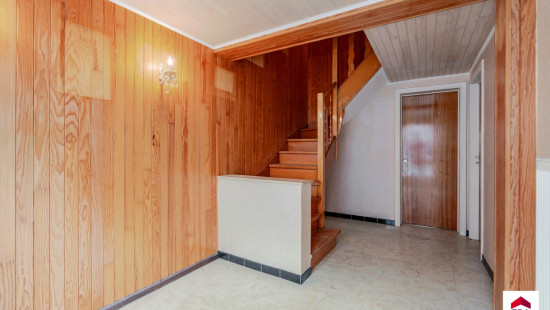
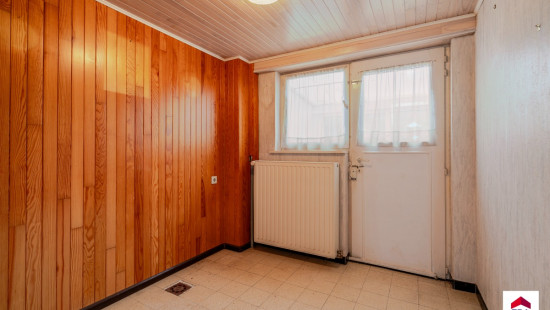
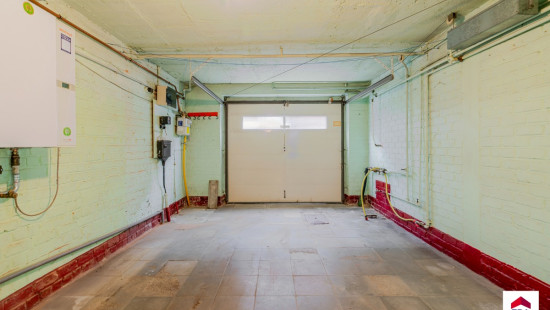
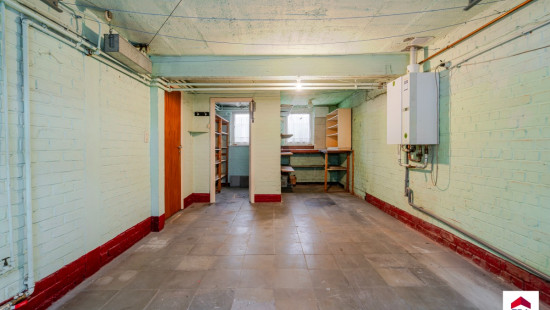
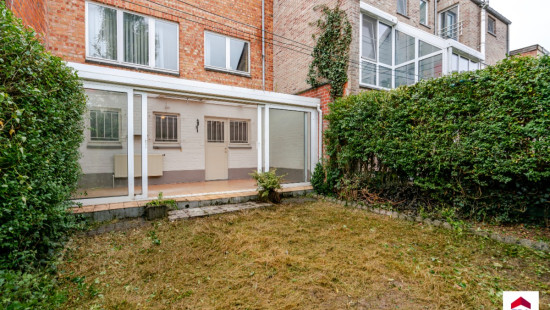
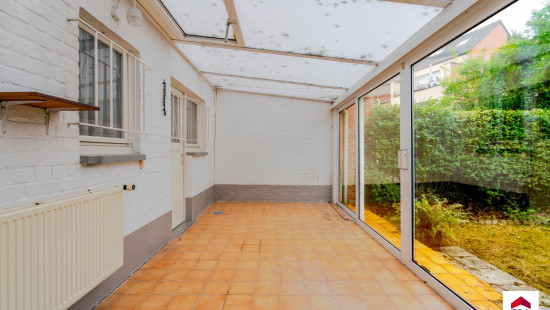
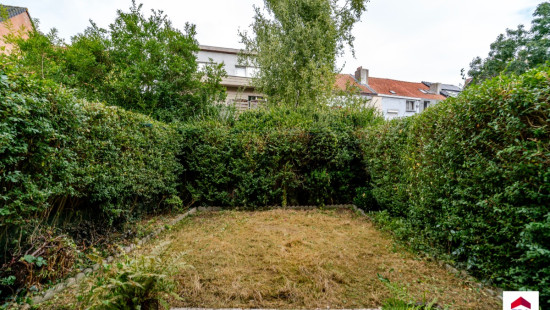
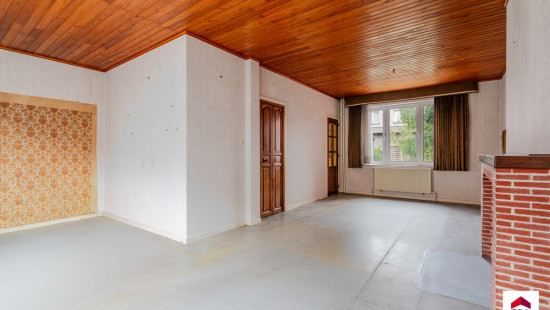
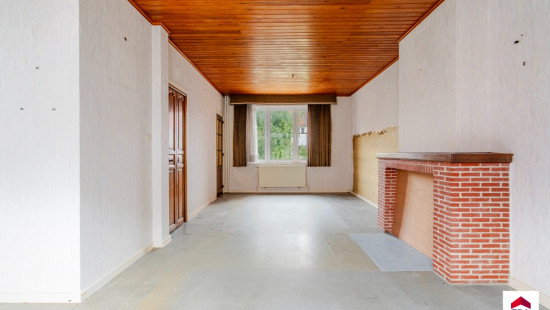
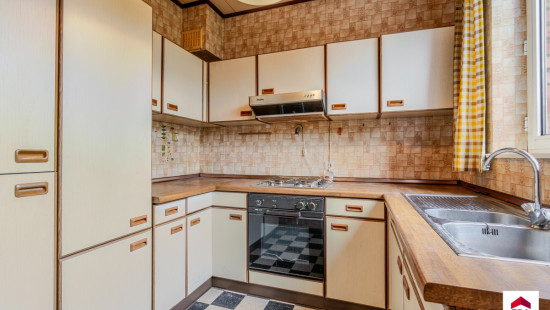
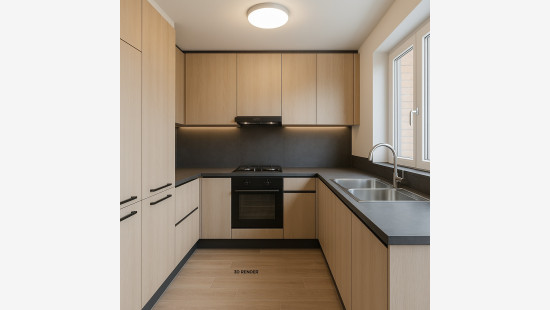
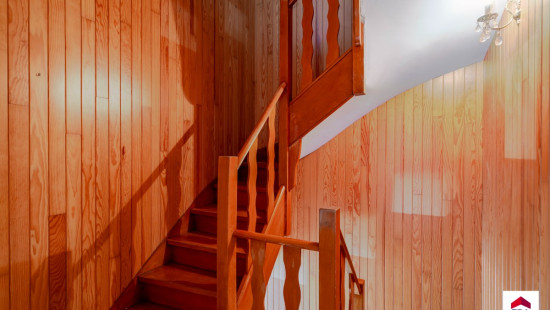
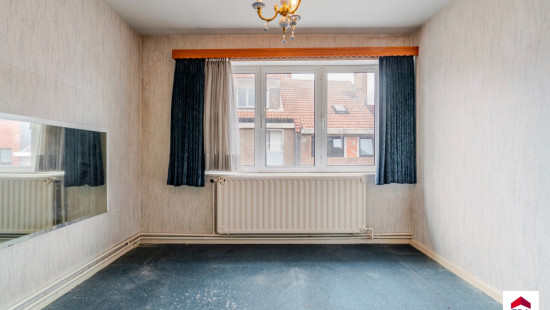
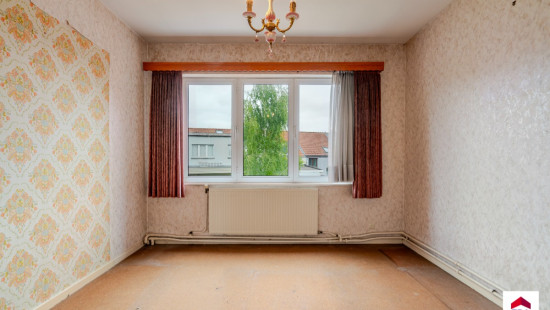
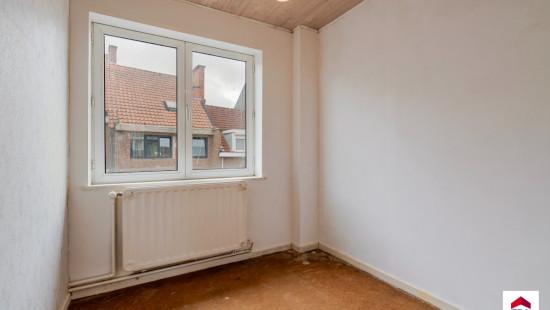
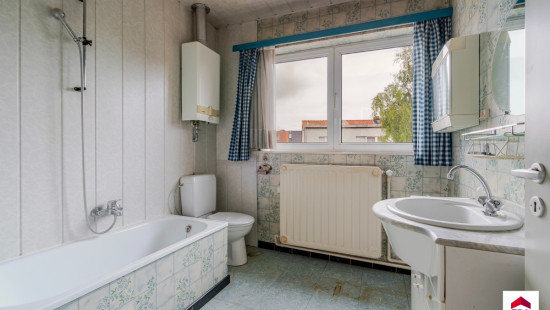
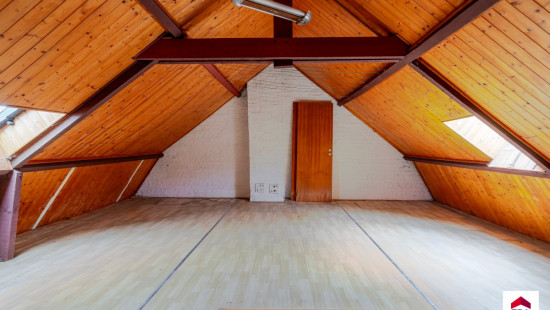
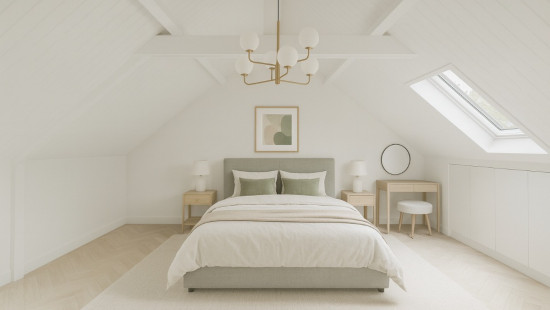
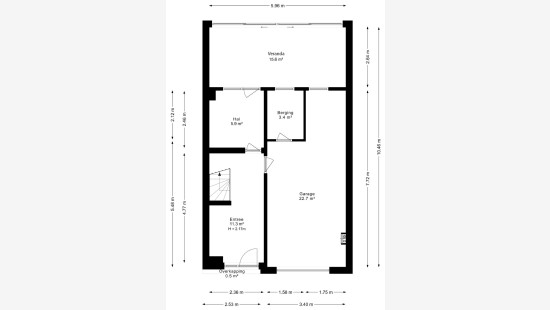
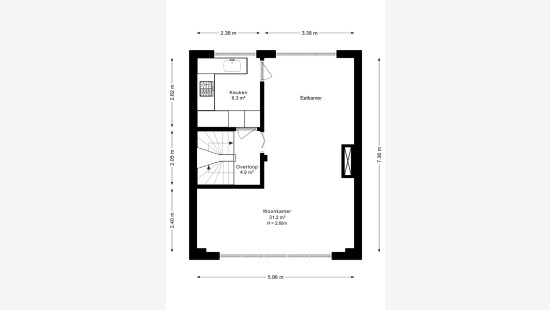
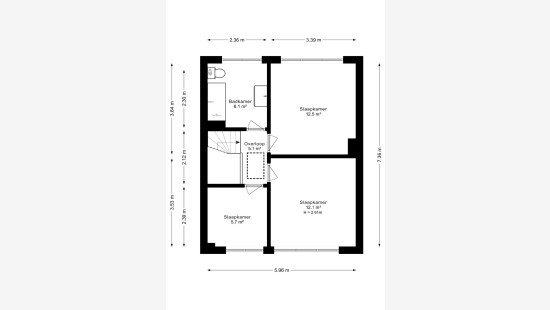
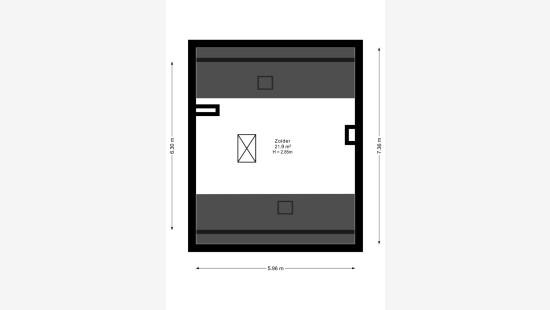
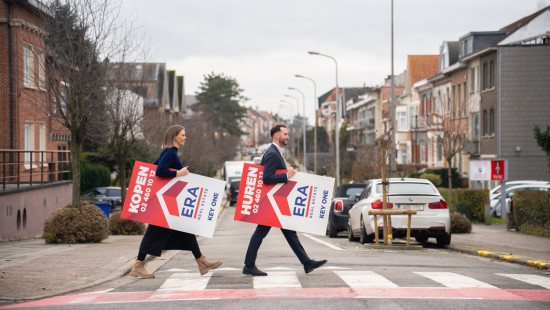
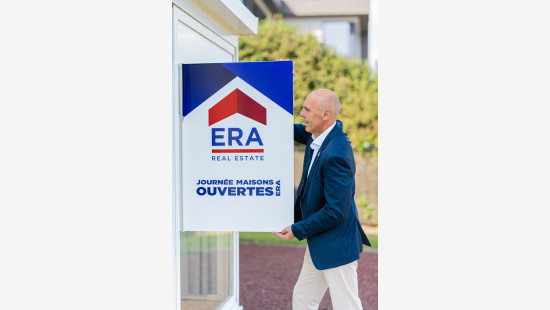
House
2 facades / enclosed building
3 bedrooms (4 possible)
1 bathroom(s)
179 m² habitable sp.
107 m² ground sp.
C
Property code: 1402183
Description of the property
Specifications
Characteristics
General
Habitable area (m²)
179.00m²
Soil area (m²)
107.00m²
Built area (m²)
66.00m²
Width surface (m)
6.20m
Surface type
Brut
Plot orientation
North
Orientation frontage
North
Surroundings
Centre
City outskirts
Commercial district
Green surroundings
Park
Residential
Near school
Close to public transport
Near park
Administrative centre
Forest/Park
Access roads
Hospital nearby
Taxable income
€1276,00
Heating
Heating type
Central heating
Heating elements
Radiators with thermostatic valve
Heating material
Gas
Miscellaneous
Joinery
PVC
Double glazing
Isolation
Glazing
Detailed information on request
See energy performance certificate
Warm water
Flow-through system on central heating
Building
Year built
1967
Miscellaneous
Construction method: Concrete construction
Lift present
No
Details
Bedroom
Bedroom
Bedroom
Entrance hall
Hall
Veranda
Storage
Garage
Hall
Living room, lounge
Kitchen
Bathroom
Attic
Garden
Technical and legal info
General
Protected heritage
No
Recorded inventory of immovable heritage
No
Energy & electricity
Electrical inspection
Inspection report - non-compliant
Utilities
Gas
Electricity
Sewer system connection
Cable distribution
City water
Telephone
Internet
Energy performance certificate
Yes
Energy label
C
Certificate number
20250910-0003681263-RES-1
Calculated specific energy consumption
242
Planning information
Urban Planning Permit
Permit issued
Urban Planning Obligation
Yes
In Inventory of Unexploited Business Premises
No
Subject of a Redesignation Plan
No
Subdivision Permit Issued
No
Pre-emptive Right to Spatial Planning
No
P(arcel) Score
klasse D
G(building) Score
klasse D
Renovation Obligation
Niet van toepassing/Non-applicable
In water sensetive area
Niet van toepassing/Non-applicable

Visit during the Open House Day
Visit the ERA OPEN HOUSE DAY and enjoy our ‘fast lane experience’! Registration is not required, but it allows us to better inform you before and during your visit.
Close

Downloads
- J. Bruyndonckxstraat 23 - Begane grond - 2D.pdf
- J. Bruyndonckxstraat 23 - Eerste verdieping - 2D.pdf
- J. Bruyndonckxstraat 23 - Tweede verdieping - 2D.pdf
- J. Bruyndonckxstraat 23 - Zolder - 2D.pdf
- 11. Luchtfotos-O2025-0782805-19_8_2025.pdf
- 2. EPC C.pdf
- 10. Herstelvorderingen-O2025-0782803-19_8_2025.pdf
- 12. Mobiscore-O2025-0782808-19_8_2025.pdf
- 5. OngeschiktOnbewoonbaar-O2025-0782804-19_8_2025.pdf
- 6. OnroerendErfgoed-O2025-0782800-19_8_2025.pdf
- 7. RechtVanVoorkoop-O2025-0782799-19_8_2025.pdf
- 8. ConformiteitsAttesten-O2025-0782801-19_8_2025.pdf
- 9. Gewestinfo-O2025-0782798-19_8_2025.pdf
- 13. SI- RU VIP-00596885.pdf
- 14. OVAM NEG..pdf
- 4. OmgevingsRapport-O2025-0782806-19_8_2025.pdf
- 1. EK NEG.pdf
- 11. Luchtfotos-O2025-0782805-19_8_2025.pdf