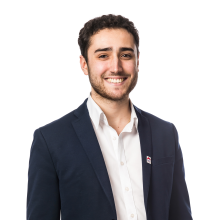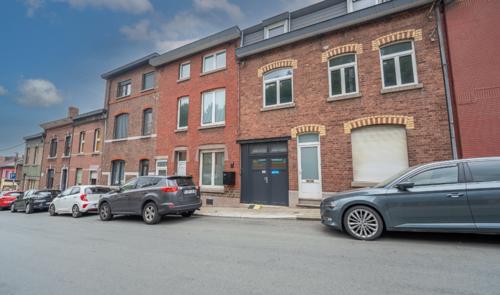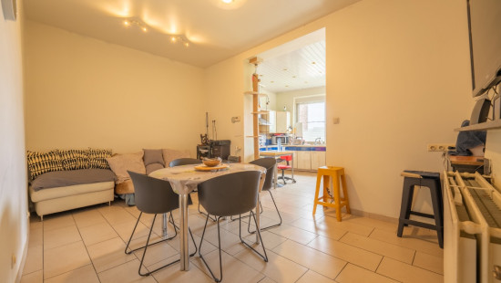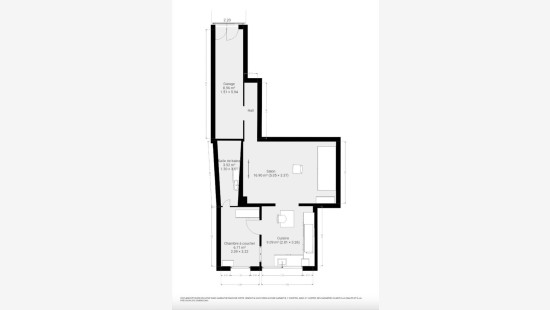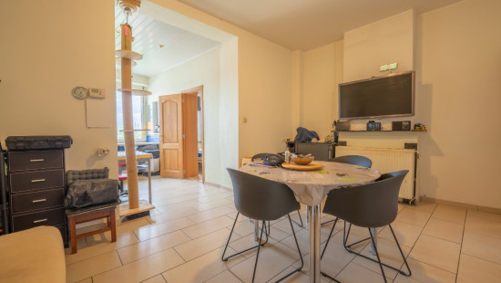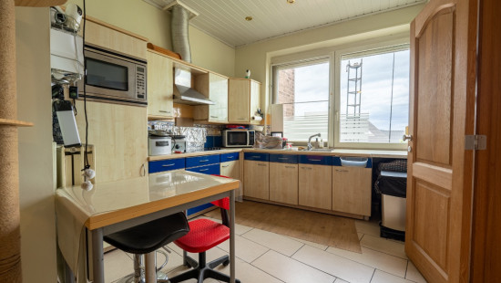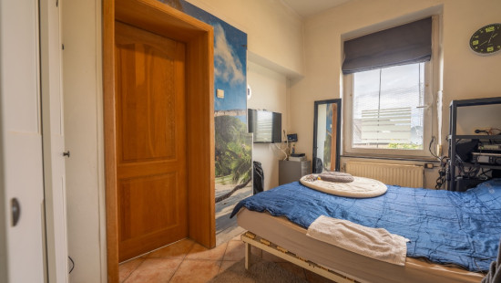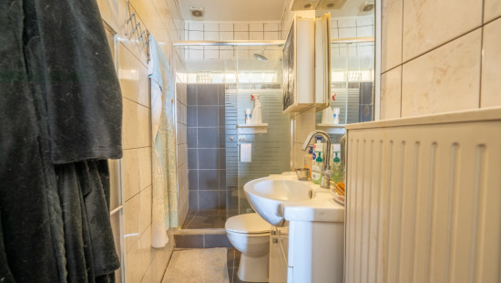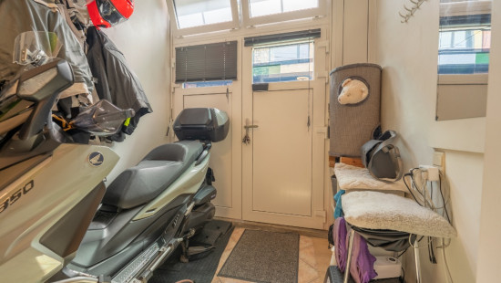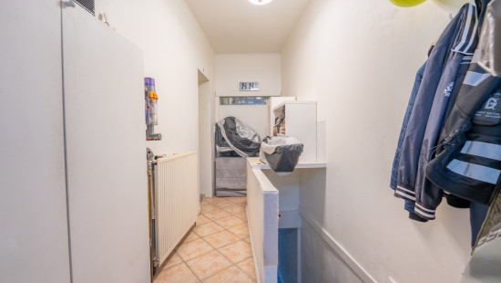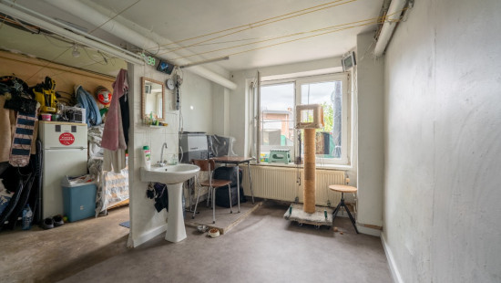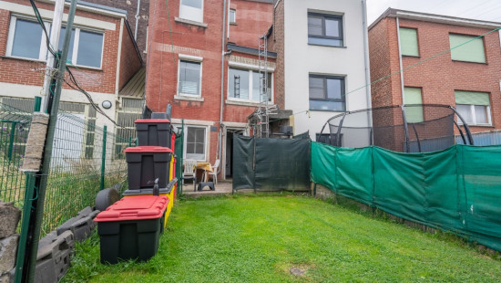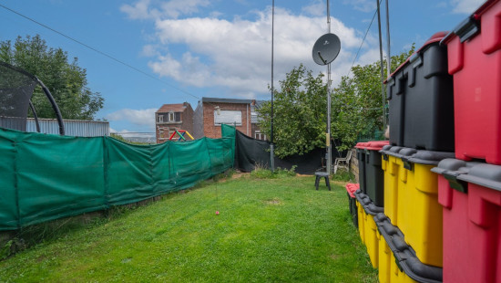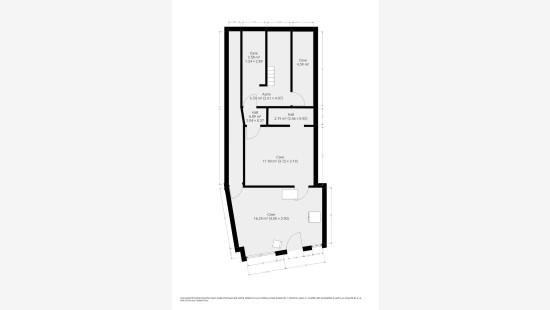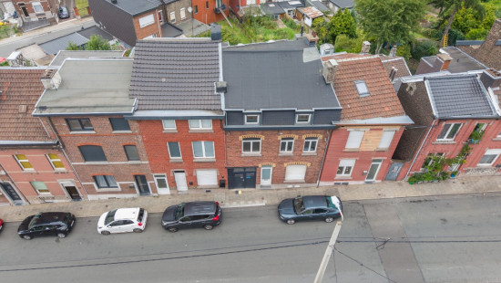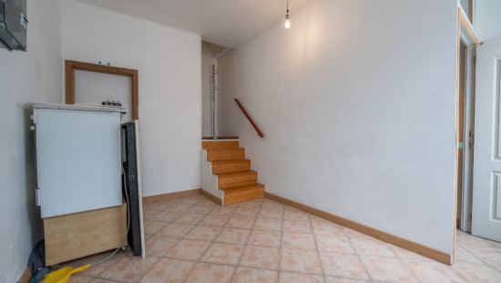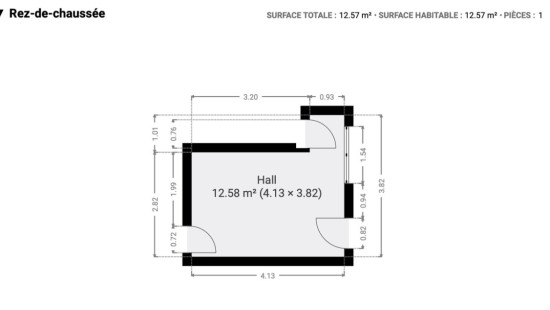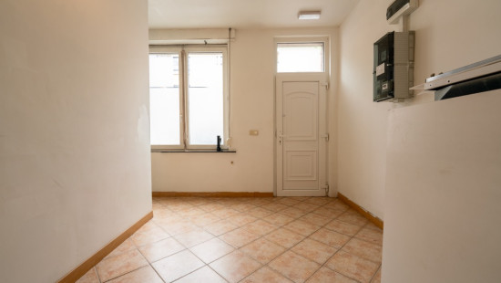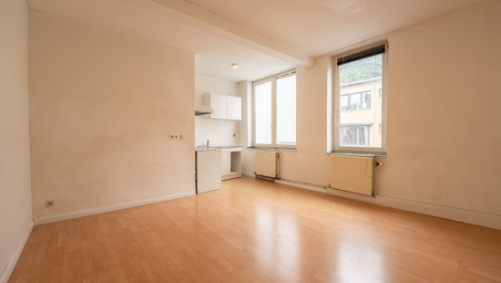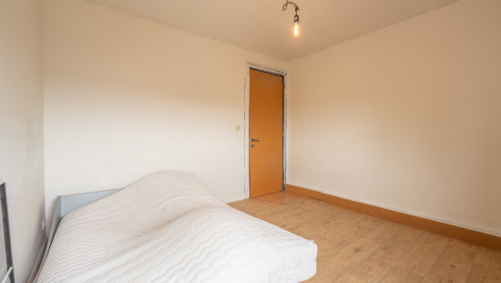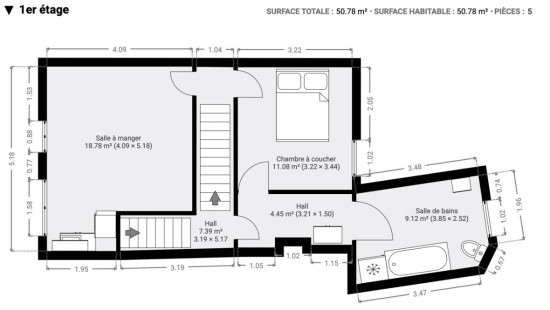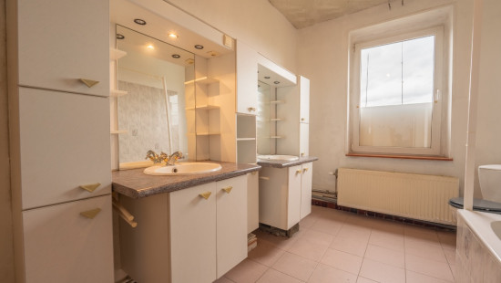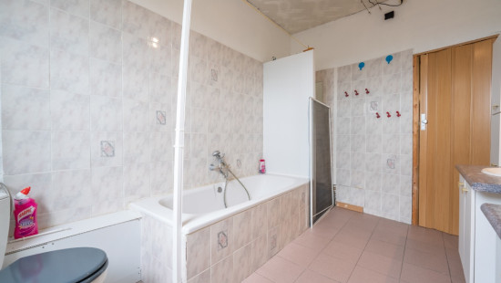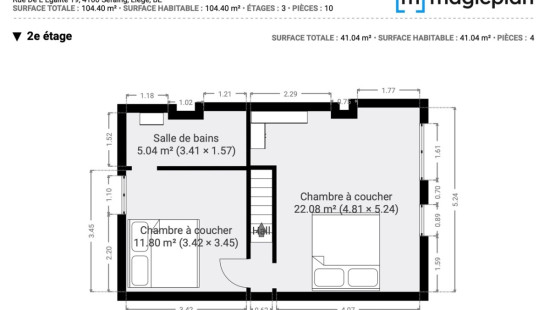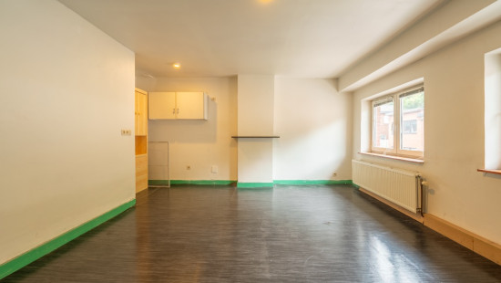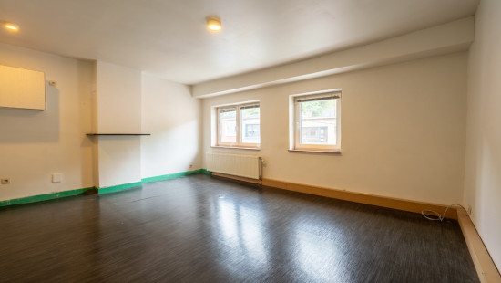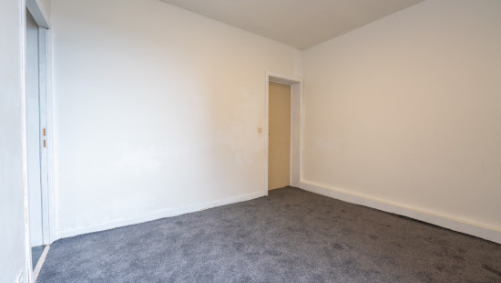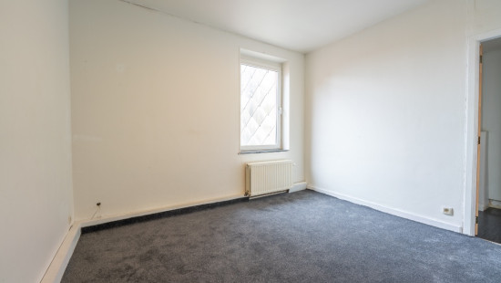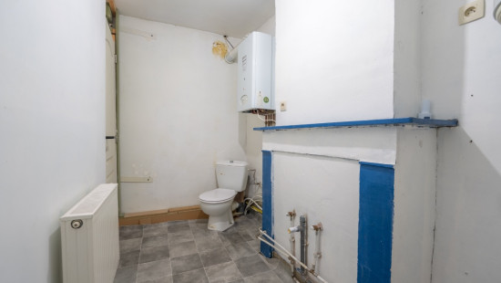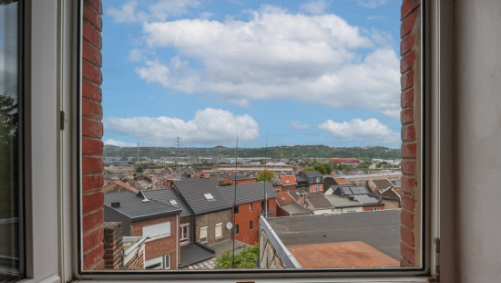
House
2 facades / enclosed building
4 bedrooms
3 bathroom(s)
236 m² habitable sp.
138 m² ground sp.
Property code: 1405044
Description of the property
Specifications
Characteristics
General
Habitable area (m²)
236.00m²
Soil area (m²)
138.00m²
Surface type
Brut
Plot orientation
North
Surroundings
Town centre
Residential
Near school
Close to public transport
Unobstructed view
Comfort guarantee
Basic
Heating
Heating type
Central heating
Heating elements
Radiators
Condensing boiler
Central heating boiler, furnace
Heating material
Gas
Miscellaneous
Joinery
Double glazing
Isolation
Undetermined
Warm water
Boiler on central heating
Building
Amount of floors
2
Miscellaneous
Roller shutters
Intercom
Lift present
No
Details
Bedroom
Bedroom
Bedroom
Bedroom
Kitchen
Living room, lounge
Bathroom
Garage
Hall
Bathroom
Dining room
Hall
Hall
Bathroom
Basement
Basement
Basement
Basement
Hall
Hall
Hall
Technical and legal info
General
Protected heritage
No
Recorded inventory of immovable heritage
No
Energy & electricity
Utilities
Sewer system connection
Cable distribution
Telephone
Energy performance certificate
Yes
Energy label
D
Certificate number
20170313011612
Calculated specific energy consumption
321
Calculated total energy consumption
31179
Planning information
Urban Planning Obligation
No
In Inventory of Unexploited Business Premises
No
Subject of a Redesignation Plan
No
Subdivision Permit Issued
No
Pre-emptive Right to Spatial Planning
No
Urban destination
La zone d'habitat
Flood Area
Property not located in a flood plain/area
Renovation Obligation
Niet van toepassing/Non-applicable
In water sensetive area
Niet van toepassing/Non-applicable
Close
