
Charming 3-bedroom house on a quiet street
Sold
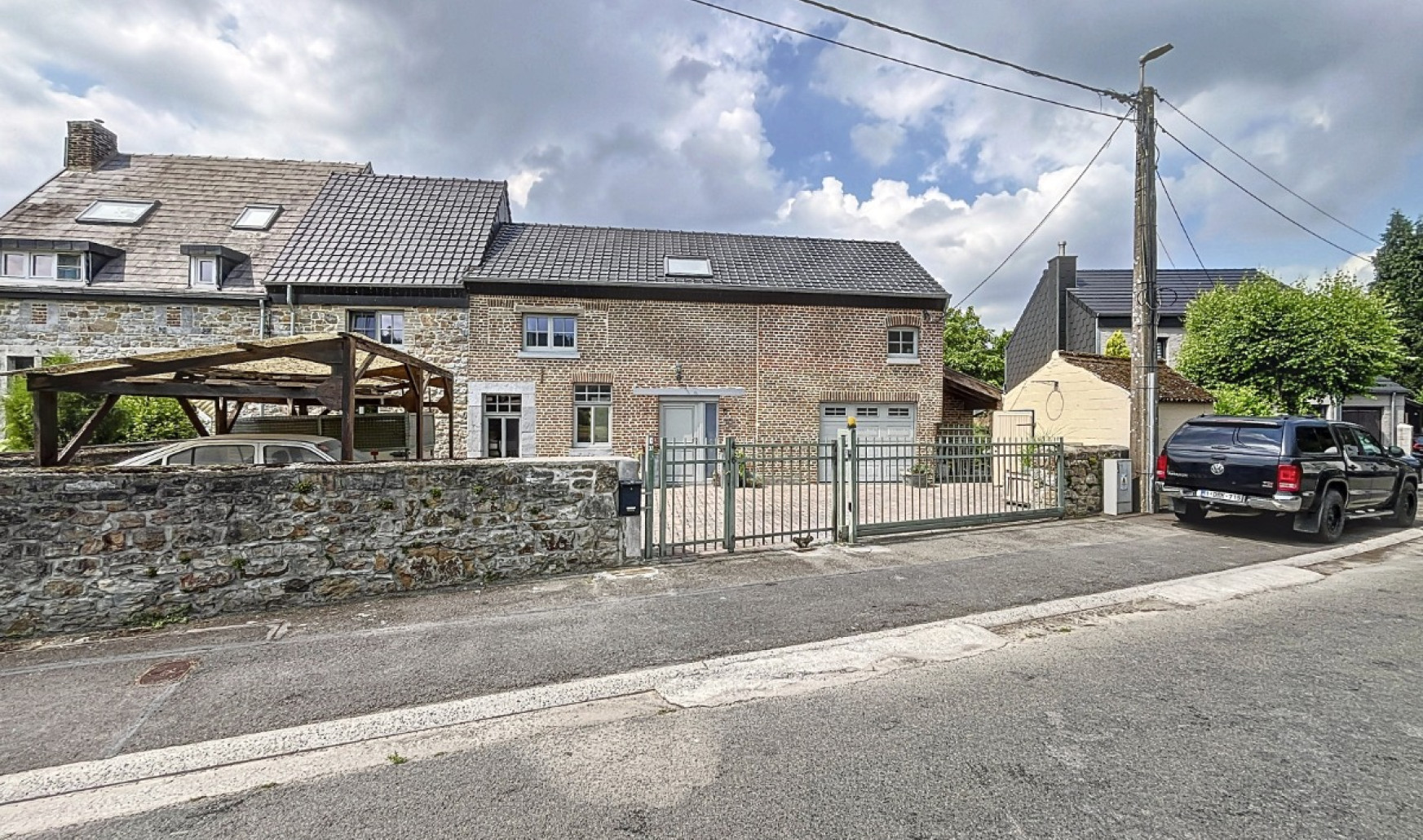
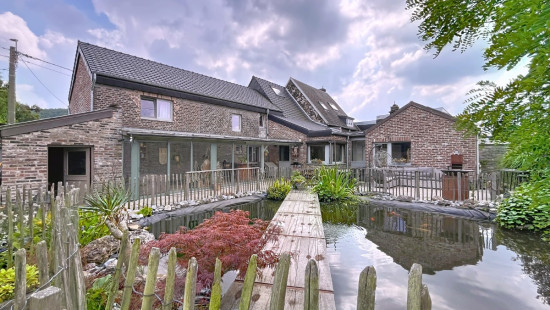
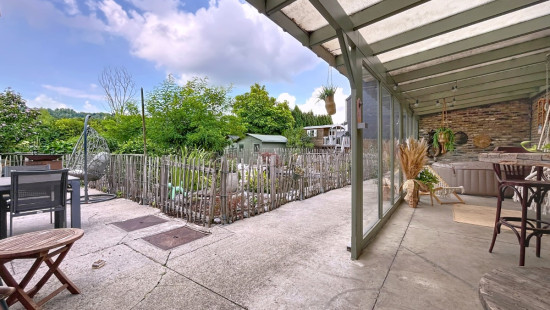
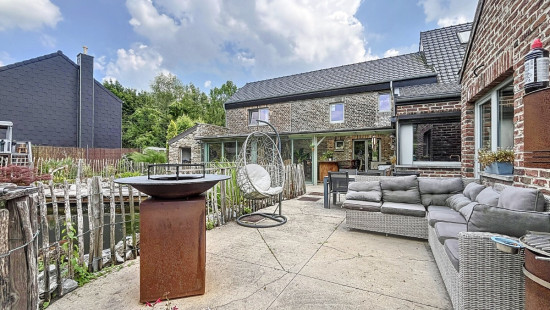
Show +17 photo(s)
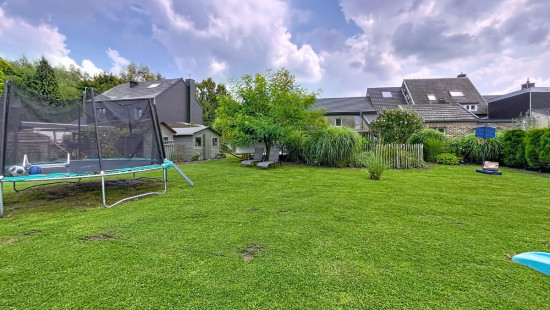
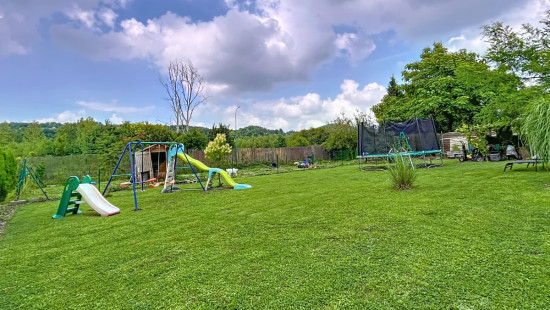
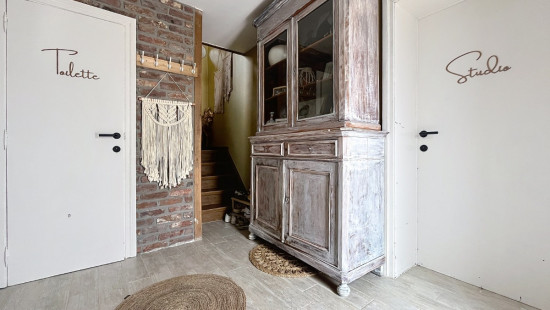
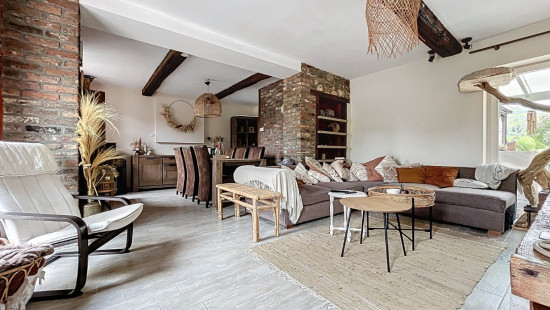
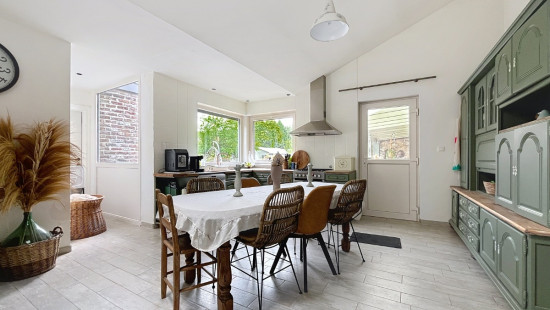
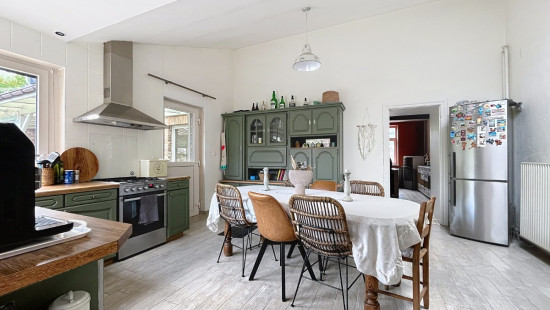
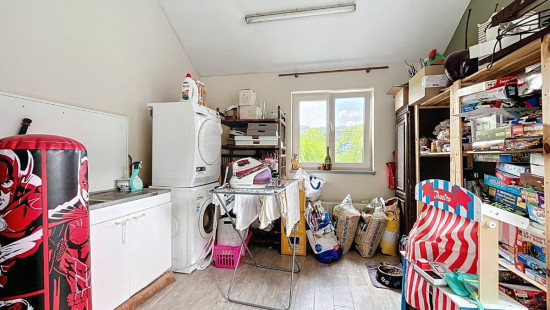
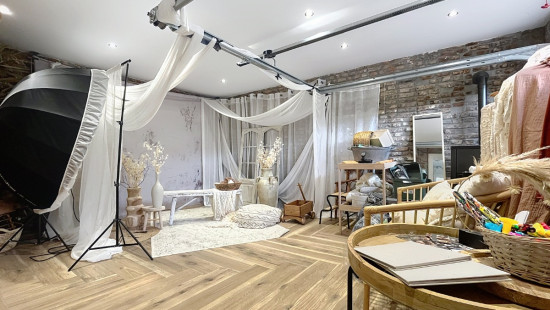
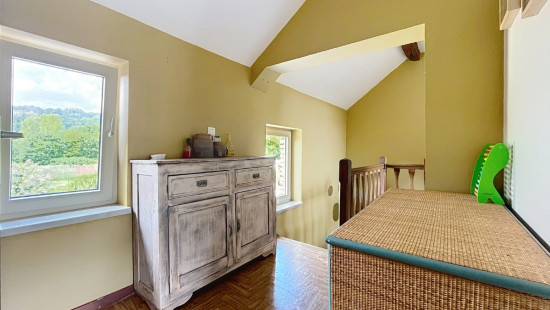
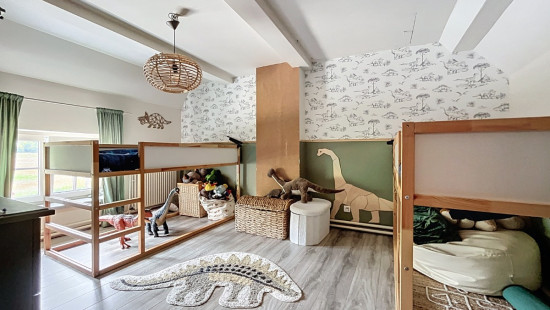
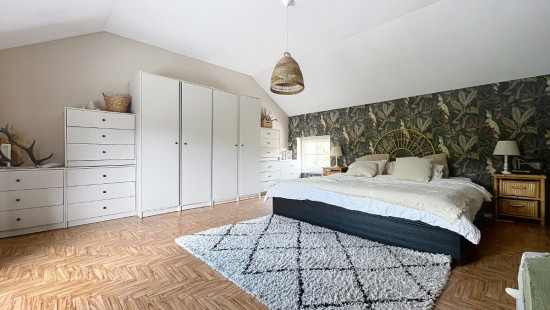
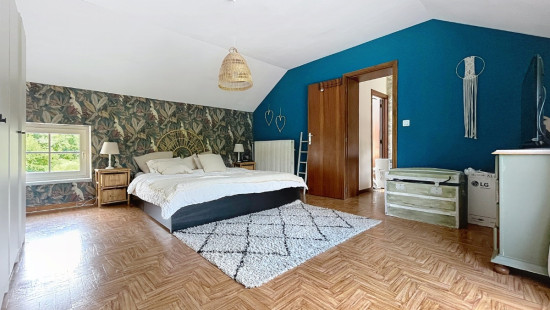
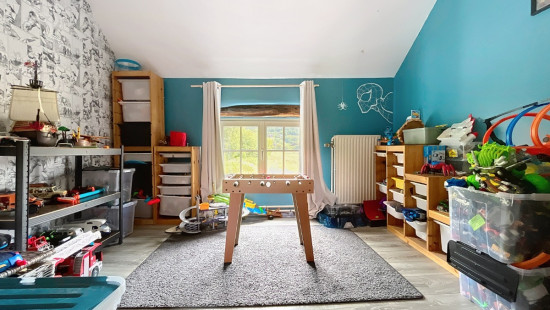
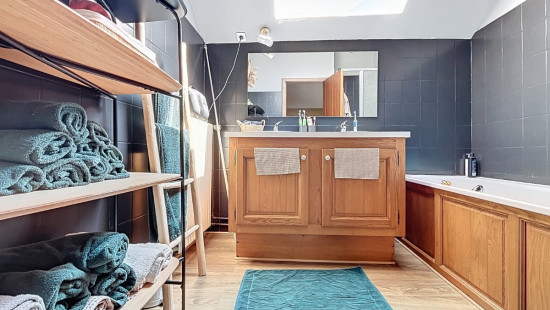
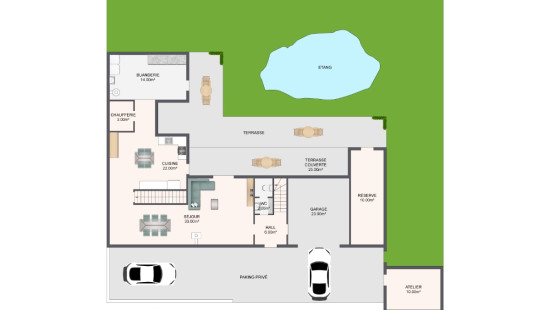
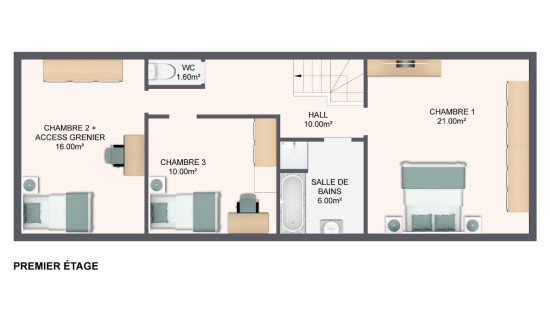
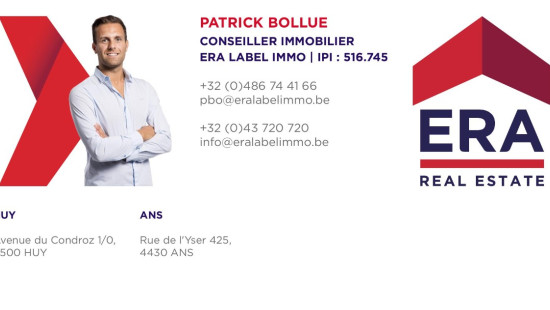
House
Semi-detached
3 bedrooms (4 possible)
1 bathroom(s)
168 m² habitable sp.
855 m² ground sp.
D
Property code: 1409640
Description of the property
Specifications
Characteristics
General
Habitable area (m²)
168.00m²
Soil area (m²)
855.00m²
Exploitable surface (m²)
260.00m²
Surface type
Net
Plot orientation
South
Surroundings
Residential
Near school
Close to public transport
Near park
Taxable income
€515,00
Heating
Heating type
Central heating
Individual heating
Heating elements
Radiators with thermostatic valve
Central heating boiler, furnace
Pelletkachel
Heating material
Fuel oil
Pellets
Miscellaneous
Joinery
PVC
Wood
Double glazing
Isolation
See energy performance certificate
Warm water
Electric boiler
Building
Amount of floors
1
Miscellaneous
Intercom
Videophone
Lift present
No
Details
Bedroom
Bedroom
Bedroom
Living room, lounge
Kitchen
Laundry area
Bathroom
Garage
Atelier
Multi-purpose room
Terrace
Garden shed
Entrance hall
Night hall
Toilet
Toilet
Attic
Basement
Technical and legal info
General
Protected heritage
No
Recorded inventory of immovable heritage
No
Energy & electricity
Electrical inspection
Inspection report - compliant
Contents oil fuel tank
2000.00
Utilities
Electricity
Sewer system connection
Cable distribution
City water
Telephone
Electricity modern
Internet
Energy performance certificate
Yes
Energy label
D
EPB
D
E-level
D
Certificate number
20250723002806
EPB description
D
Calculated specific energy consumption
316
CO2 emission
8.00
Calculated total energy consumption
67691
Planning information
Urban Planning Permit
Permit issued
Urban Planning Obligation
No
In Inventory of Unexploited Business Premises
No
Subject of a Redesignation Plan
No
Summons
Geen rechterlijke herstelmaatregel of bestuurlijke maatregel opgelegd
Subdivision Permit Issued
No
Pre-emptive Right to Spatial Planning
No
Urban destination
La zone d'habitat à caractère rural
Flood Area
Property not located in a flood plain/area
Renovation Obligation
Niet van toepassing/Non-applicable
In water sensetive area
Niet van toepassing/Non-applicable
Close
