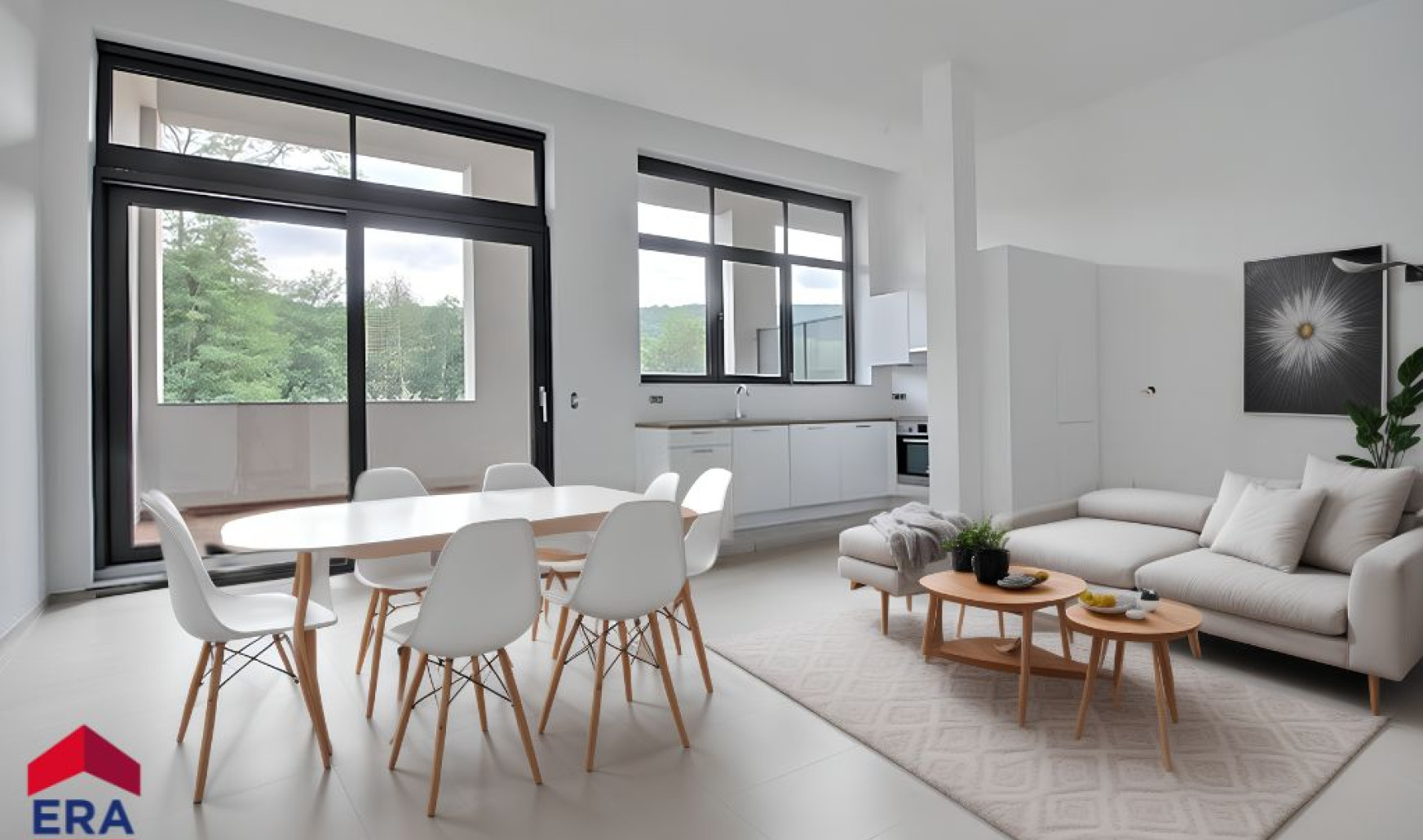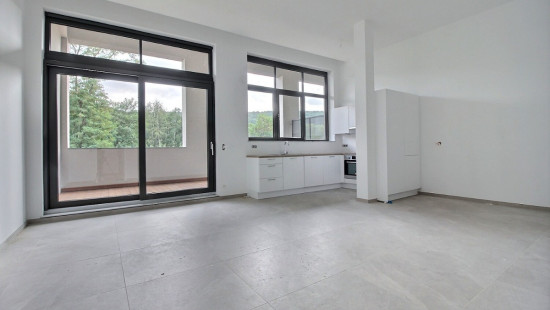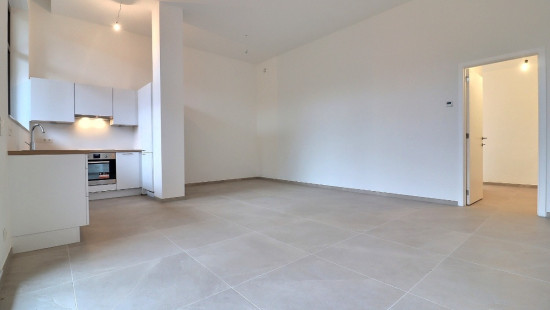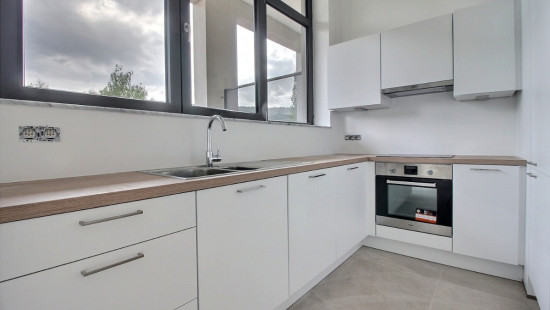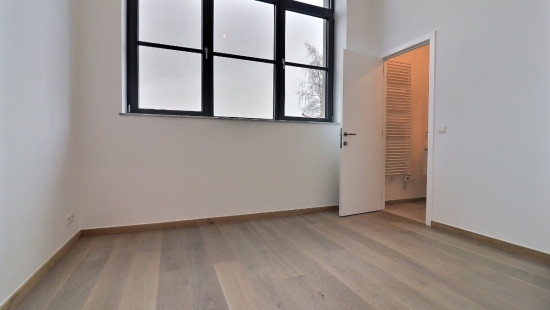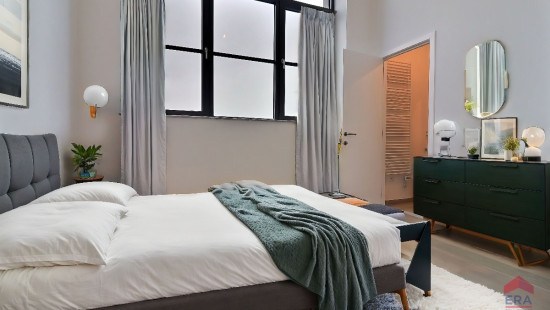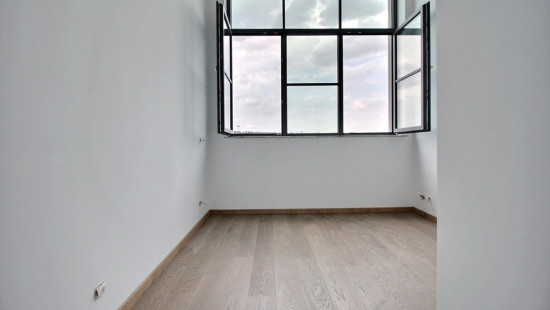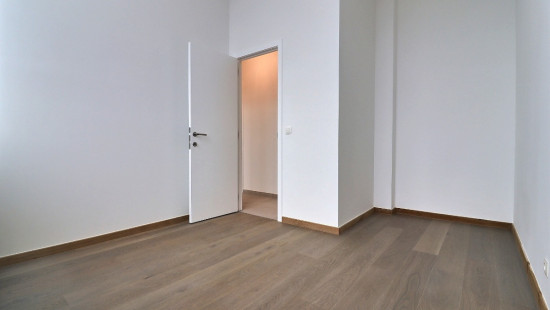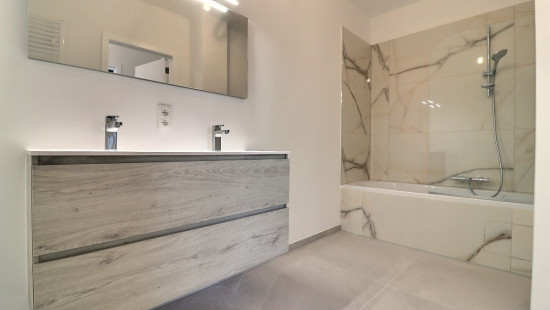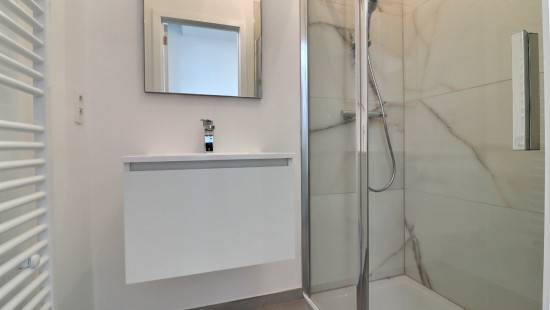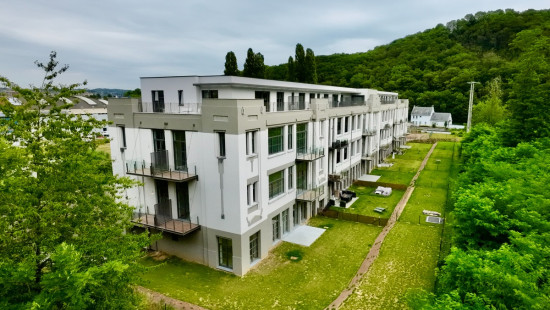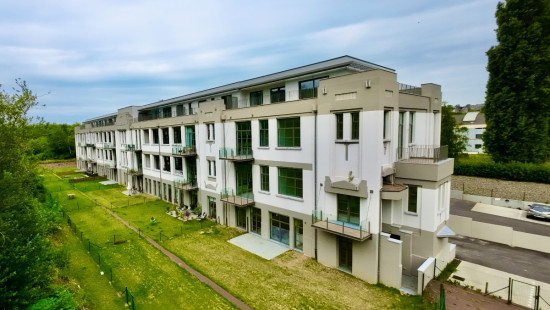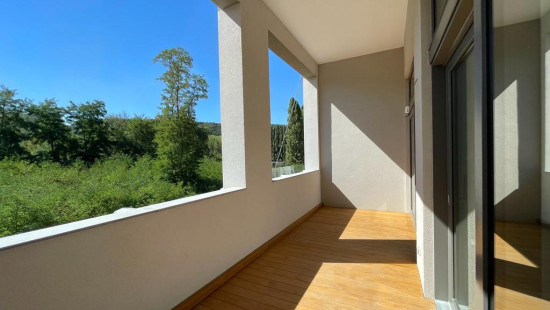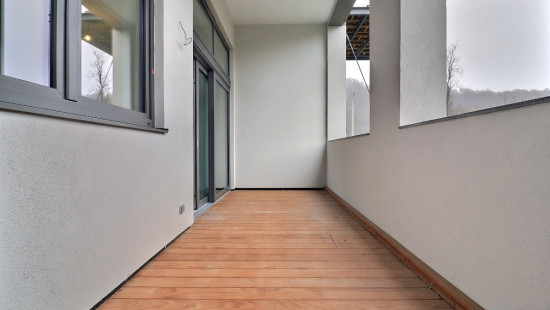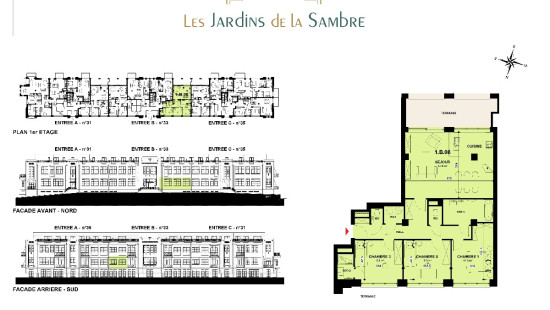
Flat, apartment
Detached / open construction
3 bedrooms
2 bathroom(s)
113 m² habitable sp.
122 m² ground sp.
B
Property code: 1411413
Description of the property
Specifications
Characteristics
General
Habitable area (m²)
113.30m²
Soil area (m²)
122.00m²
Surface type
Brut
Plot orientation
South
Orientation frontage
South
Surroundings
Near school
Close to public transport
Water views
Near railway station
Heating
Heating type
Central heating
Heating elements
Underfloor heating
Heating material
Fuel oil
Miscellaneous
Joinery
PVC
Double glazing
Isolation
See specifications
Warm water
Boiler on central heating
Building
Year built
2022
Floor
1
Amount of floors
4
Miscellaneous
Alarm
Videophone
Lift present
Yes
Details
Living room, lounge
Bedroom
Bedroom
Bedroom
Bathroom
Shower room
Toilet
Toilet
Technical and legal info
General
Protected heritage
No
Recorded inventory of immovable heritage
No
Energy & electricity
Electrical inspection
Inspection report - compliant
Utilities
Electricity
City water
Telephone
Internet
Energy performance certificate
Yes
Energy label
B
E-level
B
Certificate number
20220804022256
Calculated specific energy consumption
109
CO2 emission
3138.00
Calculated total energy consumption
12355
Planning information
Urban Planning Permit
Permit issued
Urban Planning Obligation
Yes
In Inventory of Unexploited Business Premises
No
Subject of a Redesignation Plan
No
Subdivision Permit Issued
No
Pre-emptive Right to Spatial Planning
No
Urban destination
La zone d'habitat
Renovation Obligation
Niet van toepassing/Non-applicable
In water sensetive area
Niet van toepassing/Non-applicable
Close

