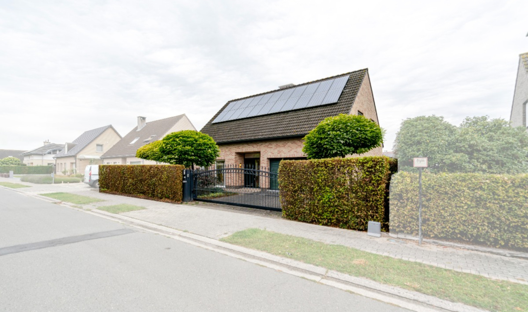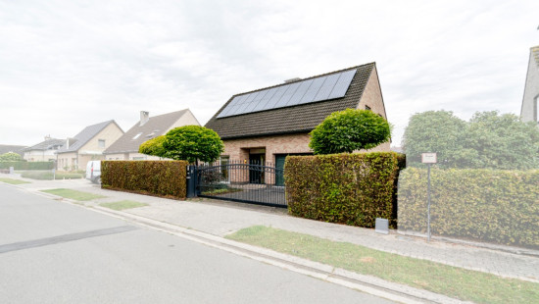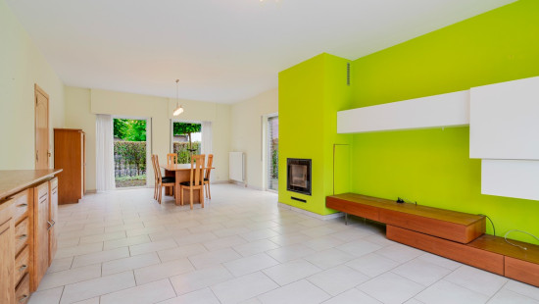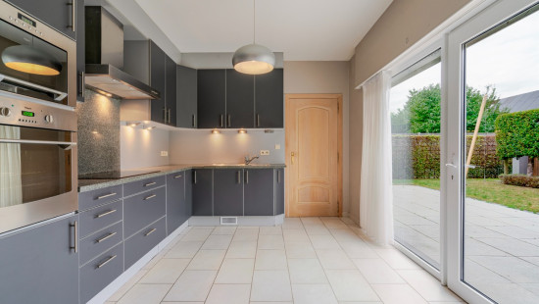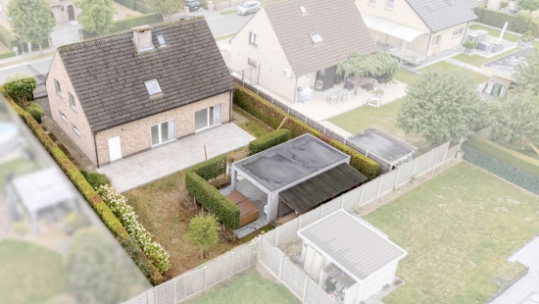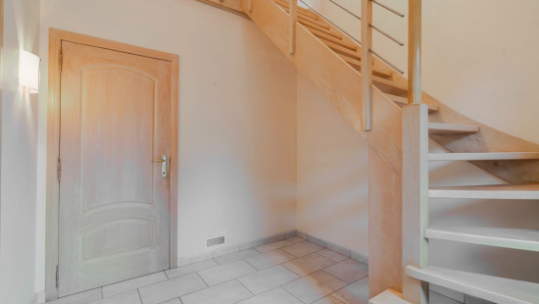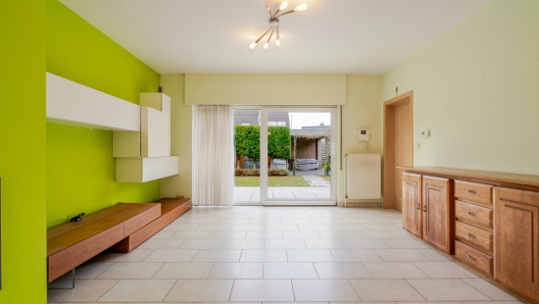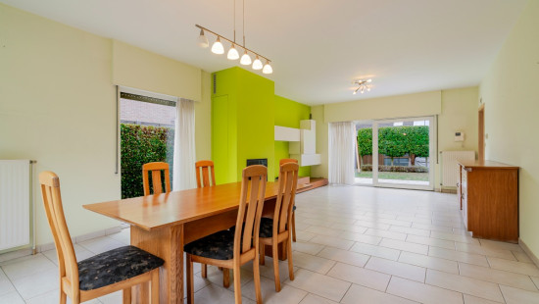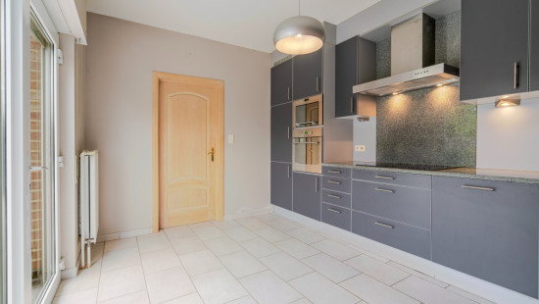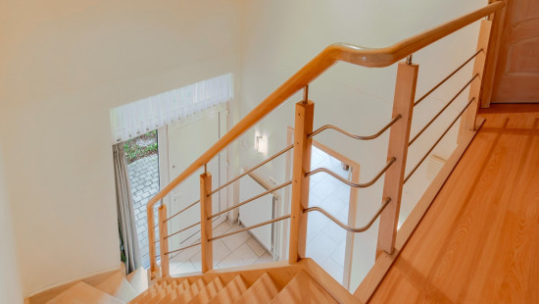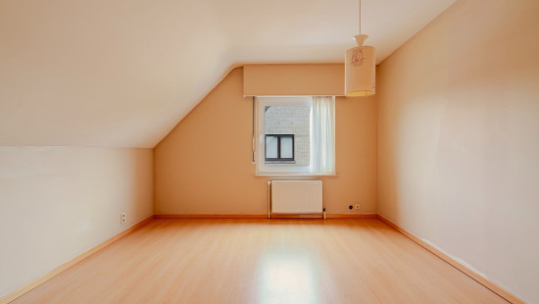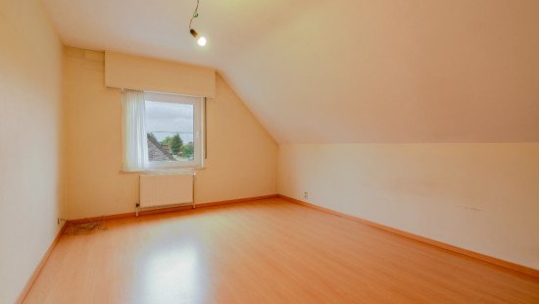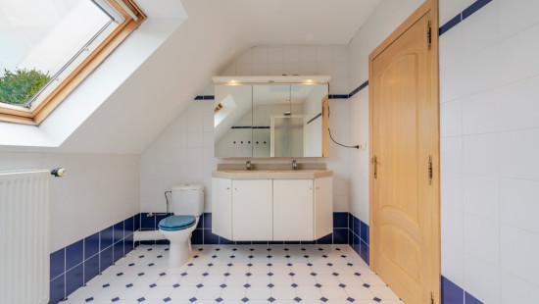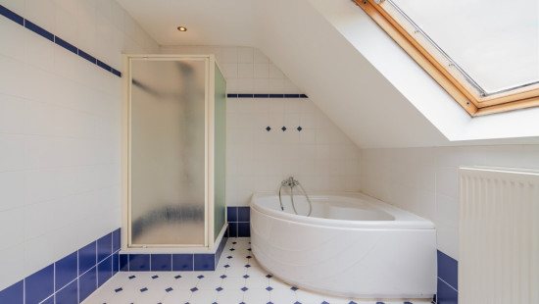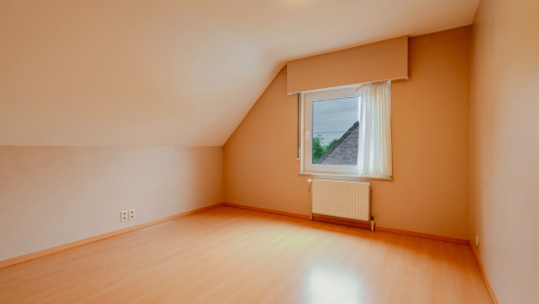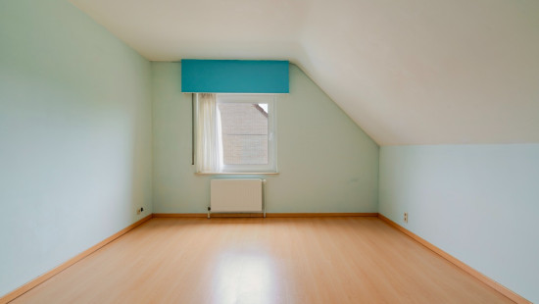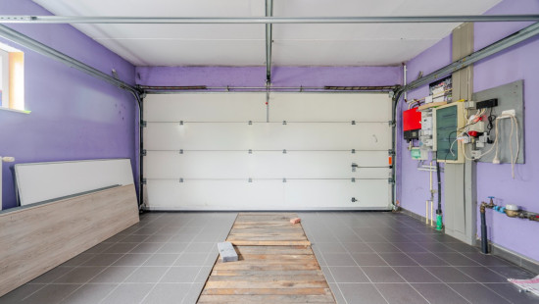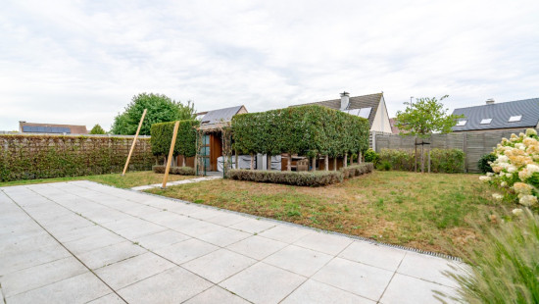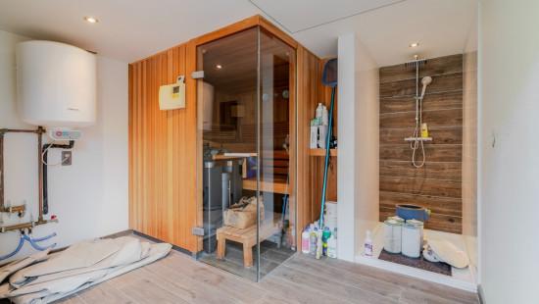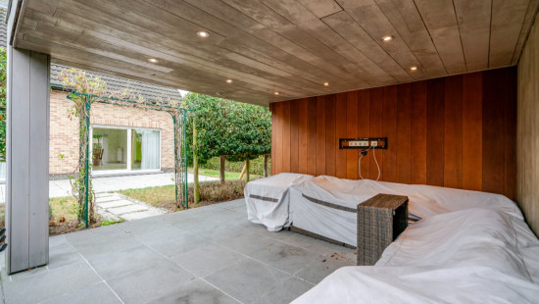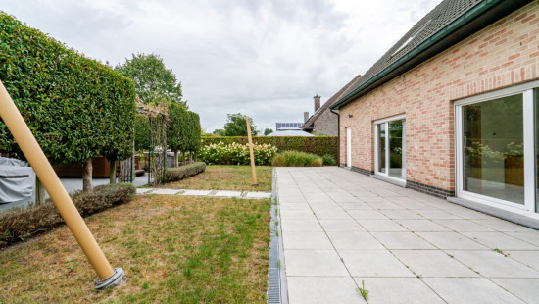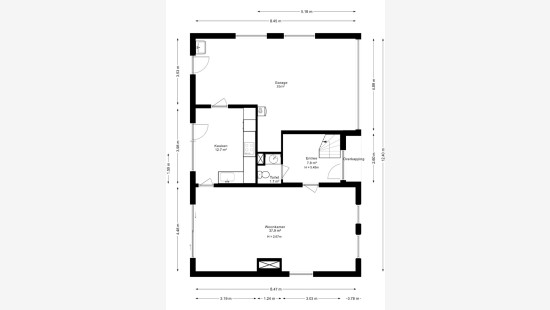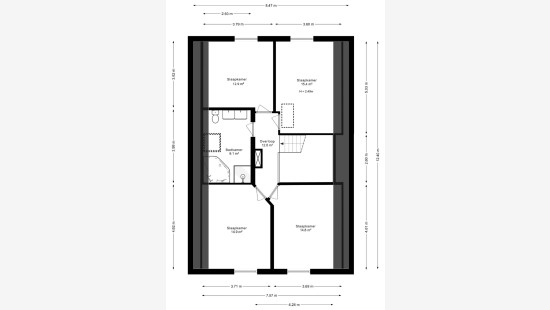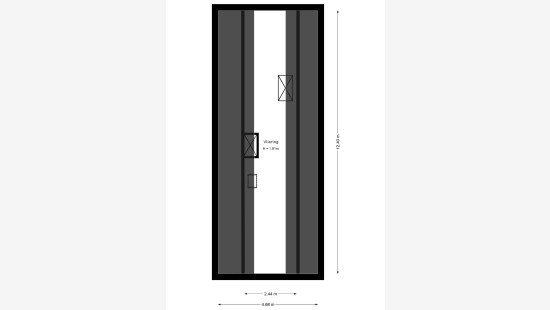
House
Detached / open construction
4 bedrooms
1 bathroom(s)
210 m² habitable sp.
557 m² ground sp.
C
Property code: 1405609
Description of the property
Specifications
Characteristics
General
Habitable area (m²)
210.00m²
Soil area (m²)
557.00m²
Built area (m²)
125.00m²
Surface type
Brut
Plot orientation
North-West
Surroundings
Residential
Rural
Near school
Close to public transport
Near park
Access roads
Taxable income
€1256,00
Heating
Heating type
Central heating
Heating elements
Radiators
Heating material
Fuel oil
Miscellaneous
Joinery
PVC
Double glazing
Isolation
Roof
Glazing
Warm water
Electric boiler
Building
Year built
1999
Amount of floors
2
Miscellaneous
Manual roller shutters
Videophone
Construction method: Traditional masonry
Lift present
No
Solar panels
Solar panels
Solar panels present - Included in the price
Details
Entrance hall
Living room, lounge
Kitchen
Garage
Night hall
Bathroom
Bedroom
Bedroom
Bedroom
Bedroom
Attic
Garden shed
Technical and legal info
General
Protected heritage
No
Recorded inventory of immovable heritage
No
Energy & electricity
Electrical inspection
Inspection report - non-compliant
Utilities
Electricity
Septic tank
Rainwater well
Natural gas present in the street
Sewer system connection
Photovoltaic panels
City water
Water softener
Energy performance certificate
Yes
Energy label
C
Certificate number
20250911-0003681602-RES-1
Calculated specific energy consumption
232
Planning information
Urban Planning Permit
No permit issued
Urban Planning Obligation
Yes
In Inventory of Unexploited Business Premises
No
Subject of a Redesignation Plan
No
Subdivision Permit Issued
No
Pre-emptive Right to Spatial Planning
No
Urban destination
Residential extension area
Flood Area
Property not located in a flood plain/area
P(arcel) Score
klasse A
G(building) Score
klasse A
Renovation Obligation
Niet van toepassing/Non-applicable
In water sensetive area
Niet van toepassing/Non-applicable


Close
