
Commercial property for sale in Vilvoorde centre
€ 299 000
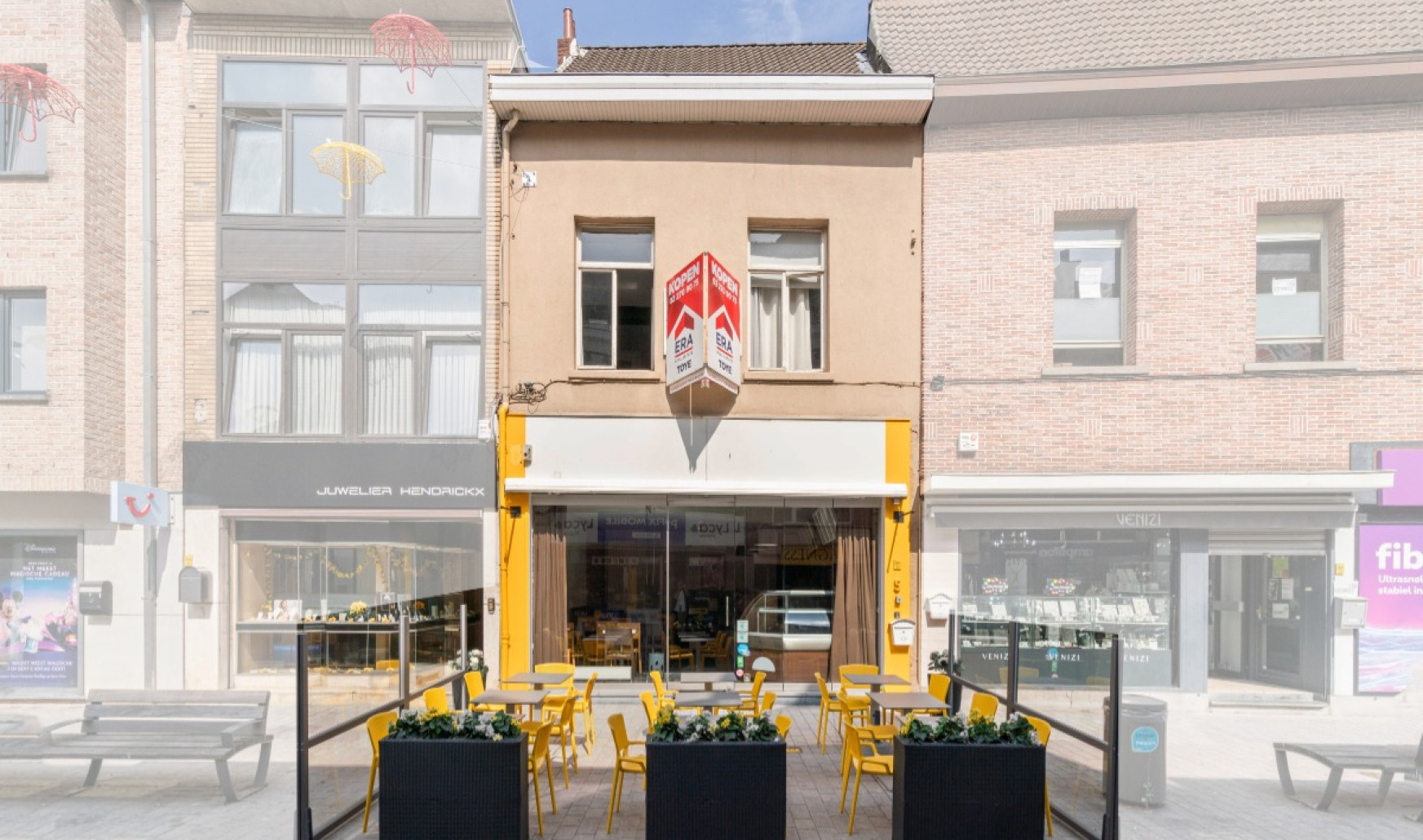
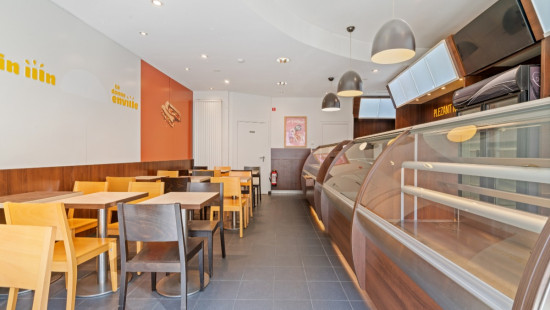
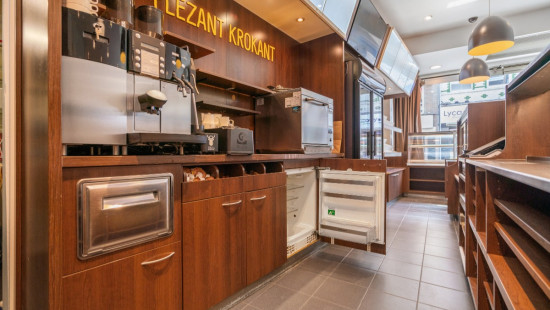
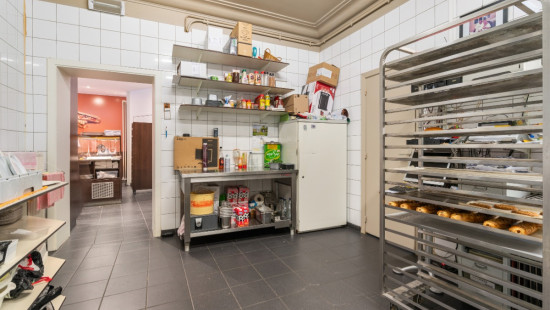
Show +19 photo(s)
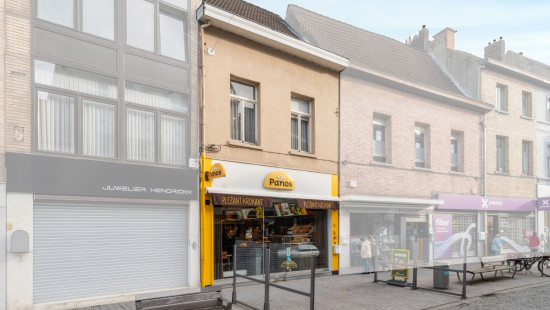
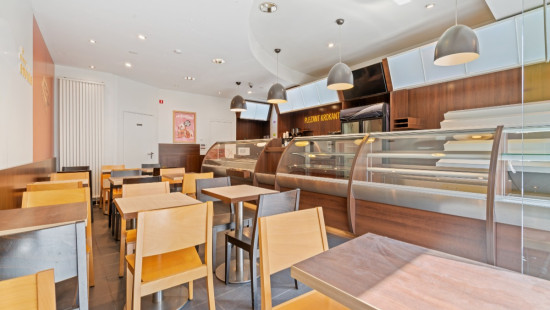
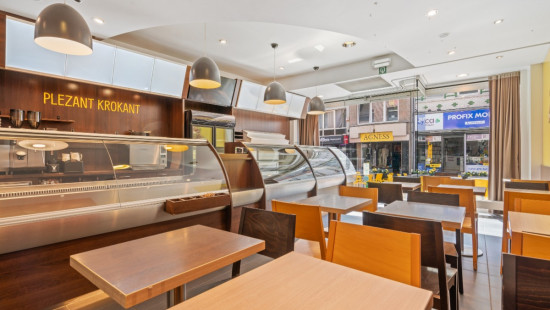
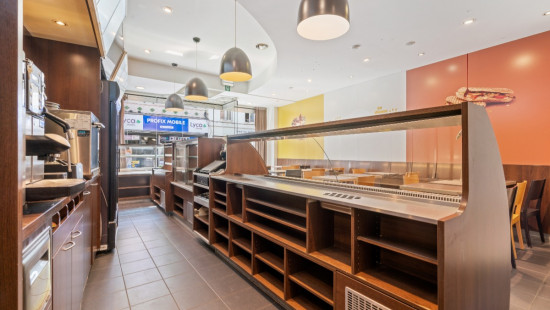
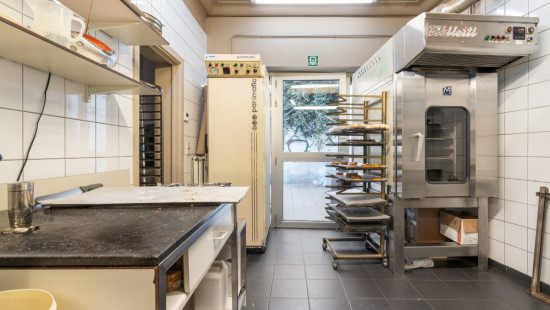
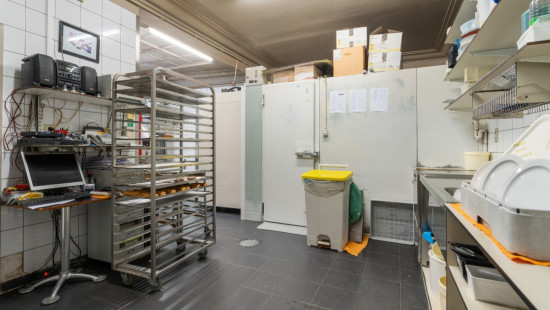
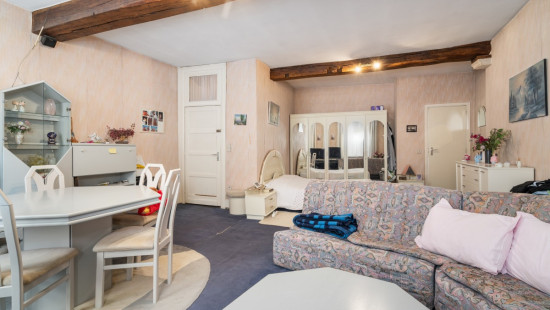
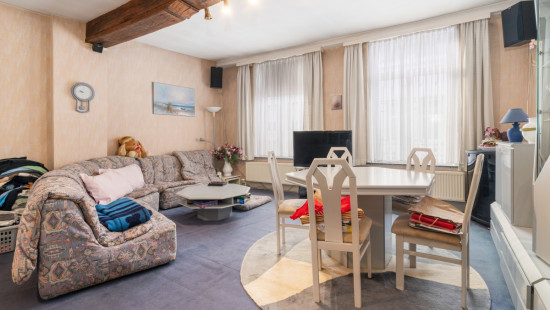
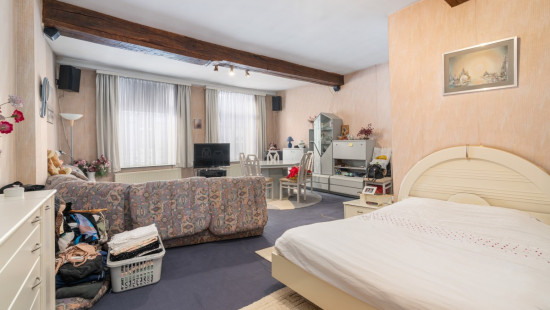
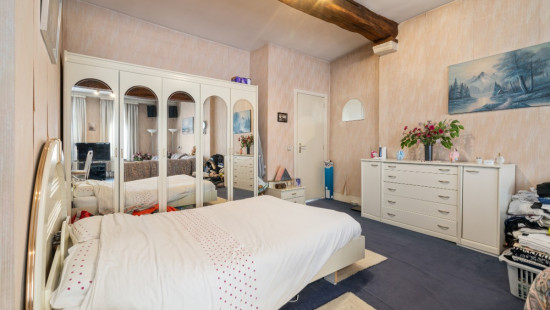
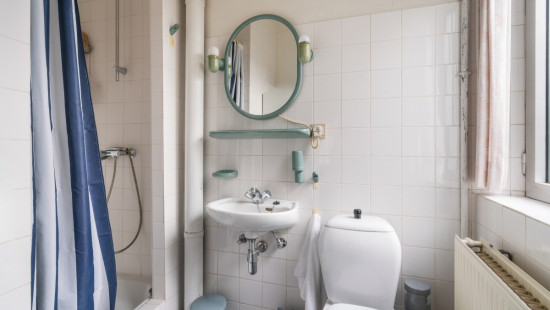
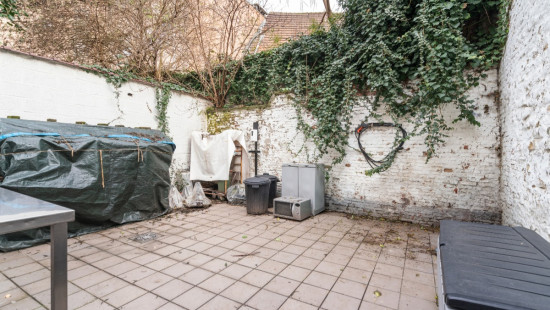
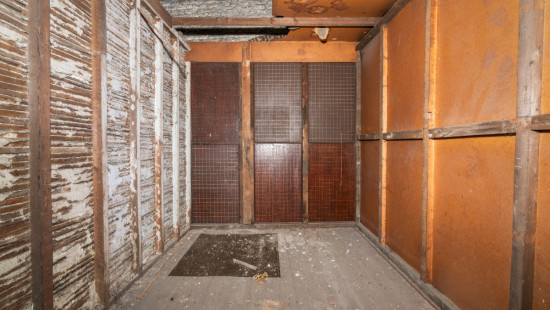
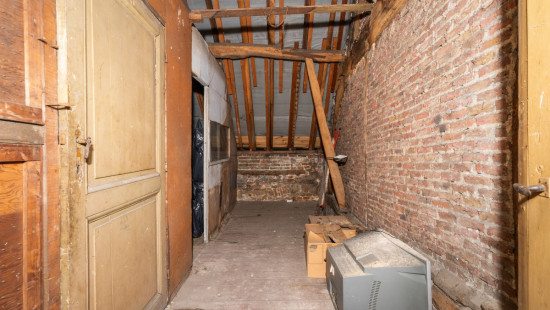
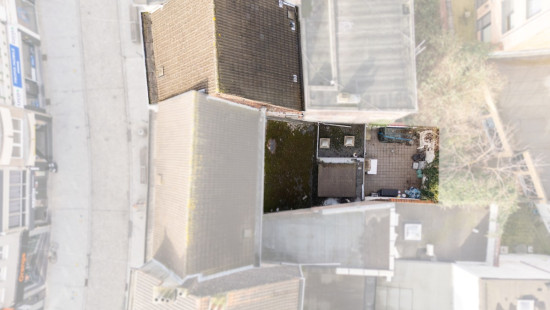
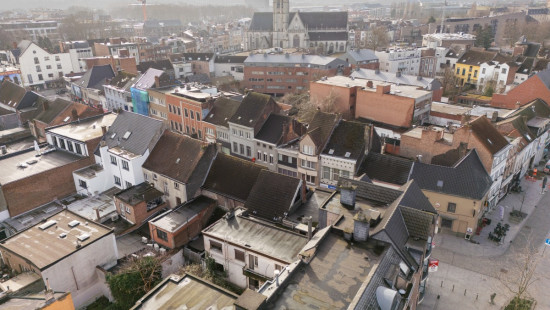
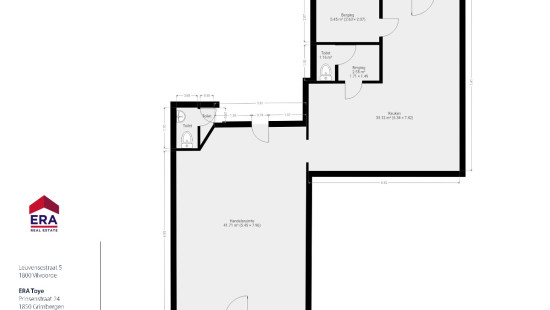
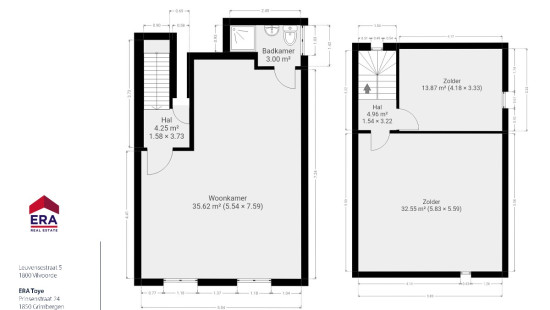
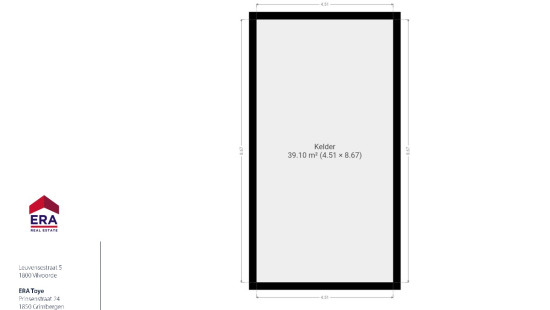
Commercial property
2 facades / enclosed building
1 bathroom(s)
183 m² habitable sp.
140 m² ground sp.
F
Property code: 1408385
Description of the property
Specifications
Characteristics
General
Habitable area (m²)
182.77m²
Soil area (m²)
140.00m²
Surface type
Brut
Plot orientation
North-East
Surroundings
Centre
Near school
Close to public transport
Near park
Near railway station
Access roads
Taxable income
€2084,00
Available from
Heating
Heating type
Central heating
Individual heating
Heating elements
Radiators
Hot air
Heating material
Gas
Miscellaneous
Joinery
Aluminium
Wood
Single glazing
Double glazing
Isolation
Floor slab
Warm water
Gas boiler
Boiler on central heating
Separate water heater, boiler
Building
Year built
before 1850
Miscellaneous
Air conditioning
Manual roller shutters
Lift present
No
Details
Commercial premises
Toilet
Kitchen
Storage
Toilet
Storage
----
Living room, lounge
Bathroom
Night hall
Attic
Attic
Basement
Garden
Technical and legal info
General
Protected heritage
No
Recorded inventory of immovable heritage
Yes
Energy & electricity
Electrical inspection
Inspection report - non-compliant
Utilities
Gas
Electricity
Sewer system connection
City water
Energy performance certificate
Yes
Energy label
F
Certificate number
0003160371-KNR-1
Planning information
Urban Planning Permit
Property built before 1962
Urban Planning Obligation
No
In Inventory of Unexploited Business Premises
No
Subject of a Redesignation Plan
No
Summons
Geen rechterlijke herstelmaatregel of bestuurlijke maatregel opgelegd
Subdivision Permit Issued
No
Pre-emptive Right to Spatial Planning
Yes
Urban destination
Residential area
Flood Area
Property not located in a flood plain/area
P(arcel) Score
klasse A
G(building) Score
klasse A
Renovation Obligation
Van toepassing/Applicable
In water sensetive area
Niet van toepassing/Non-applicable
Close
