
Home with 4 bedrooms, 2 bathrooms and a beautiful garden
Sold
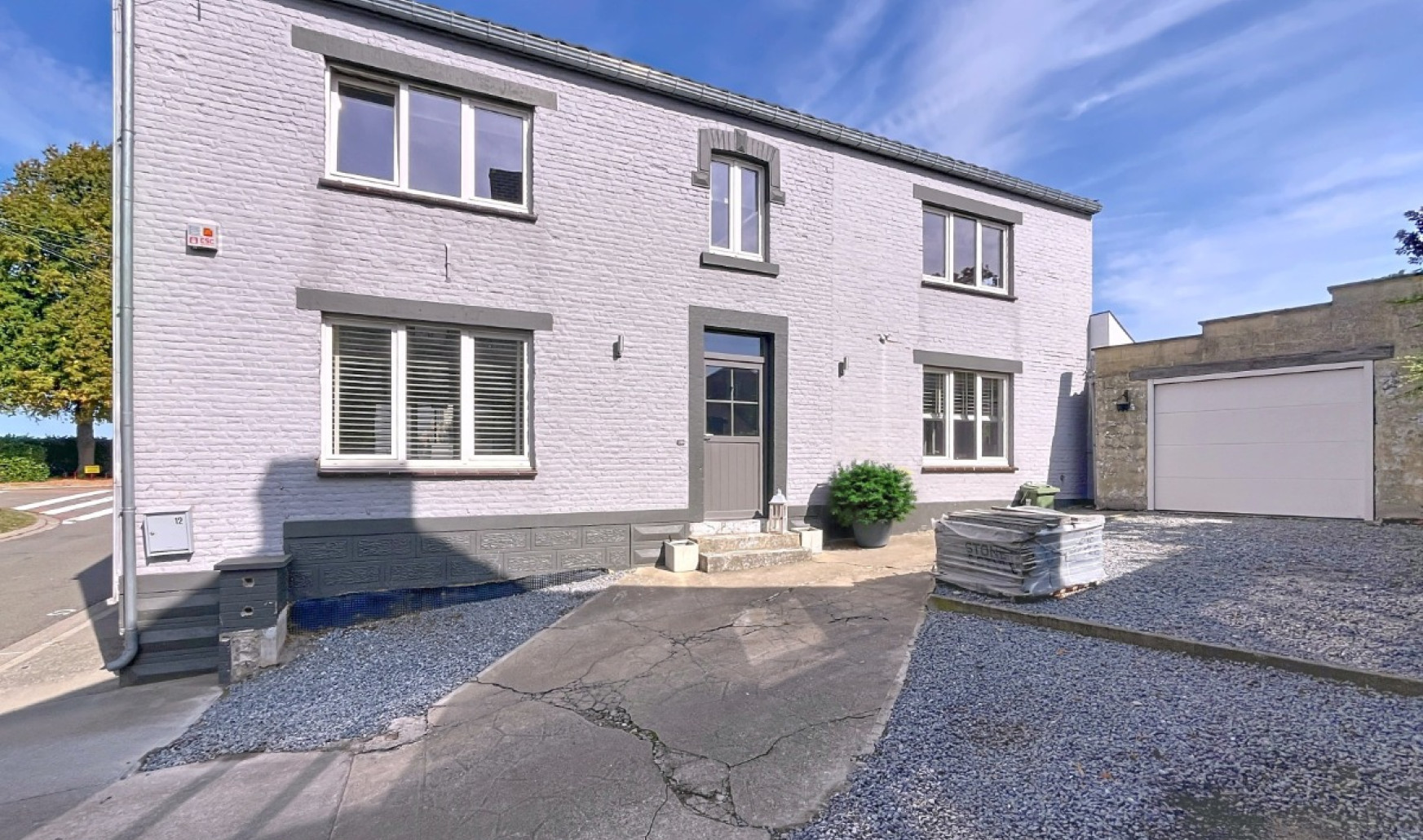
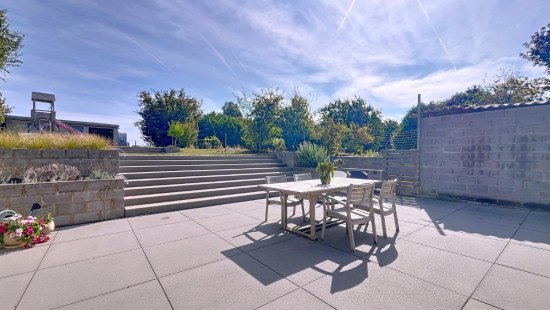
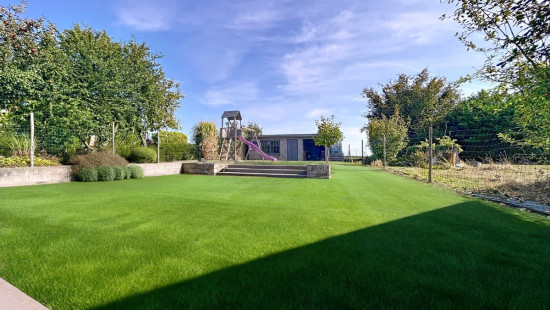
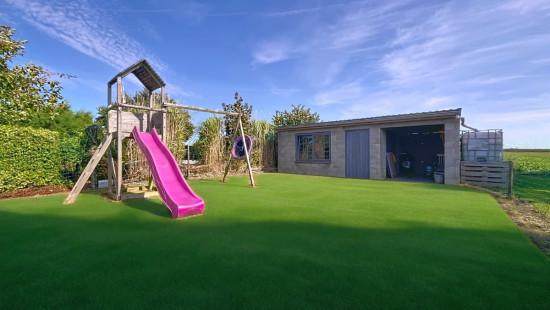
Show +23 photo(s)
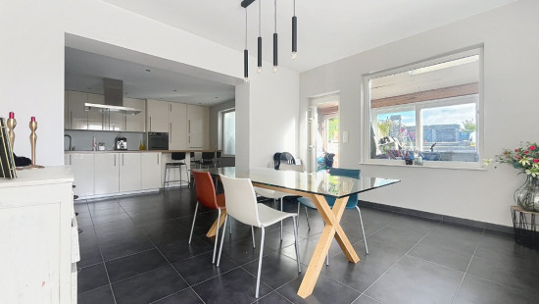
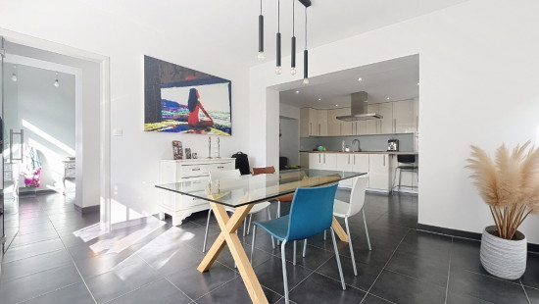
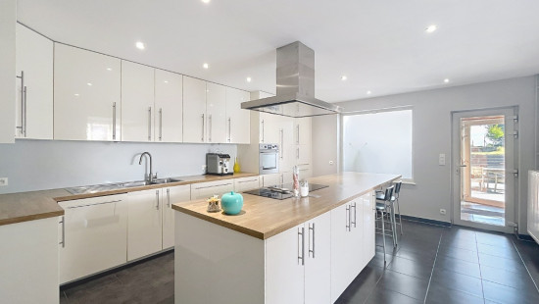
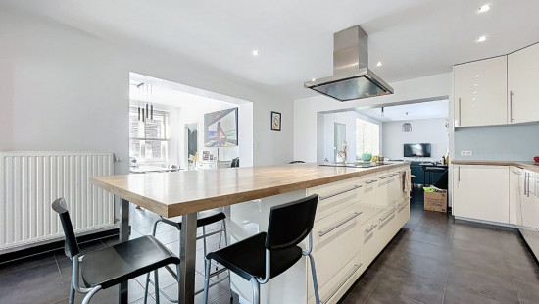
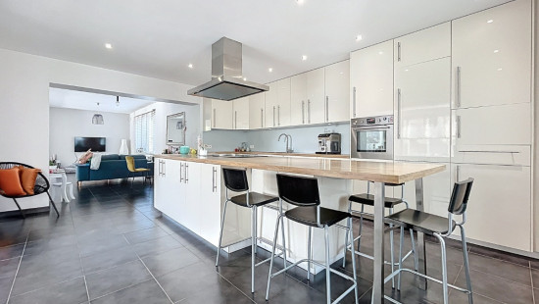
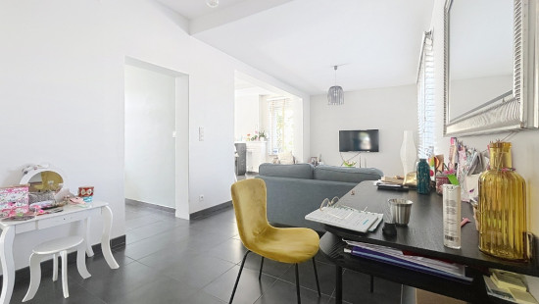
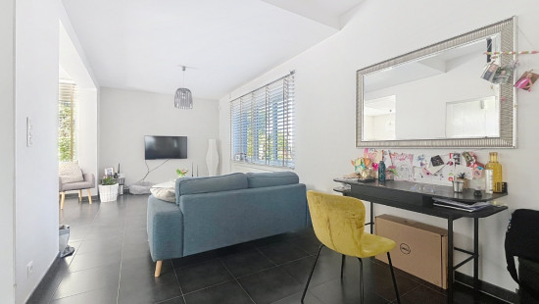
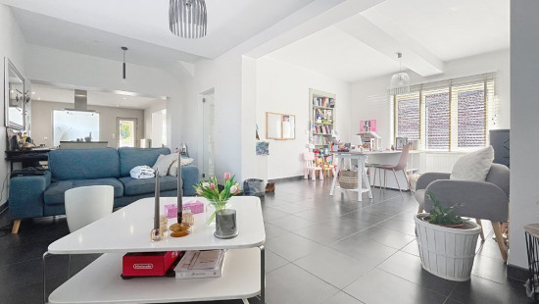
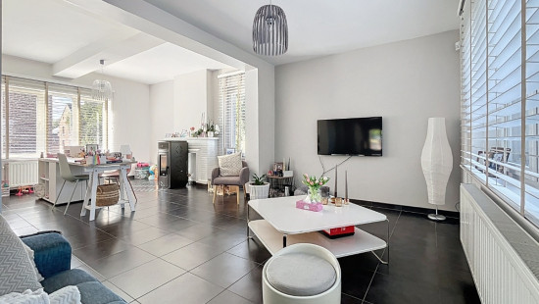
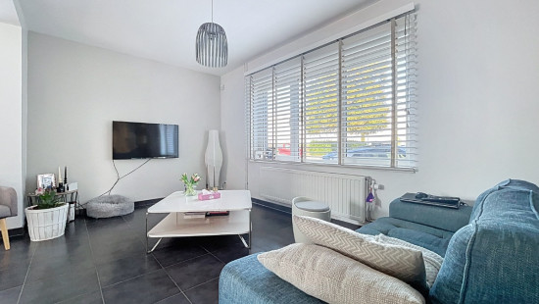
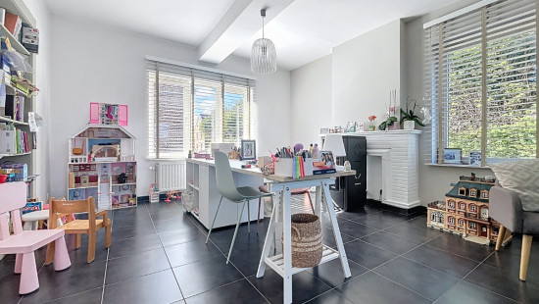
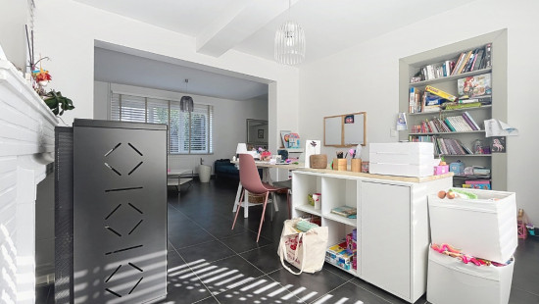
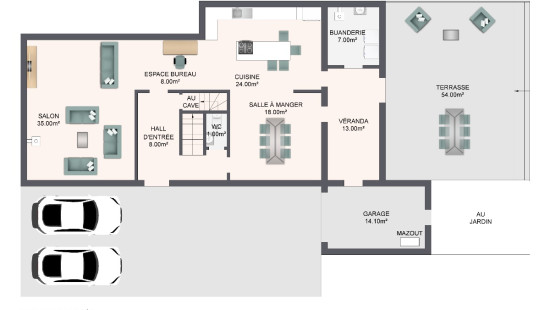
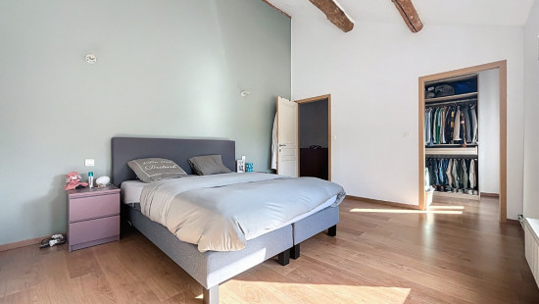
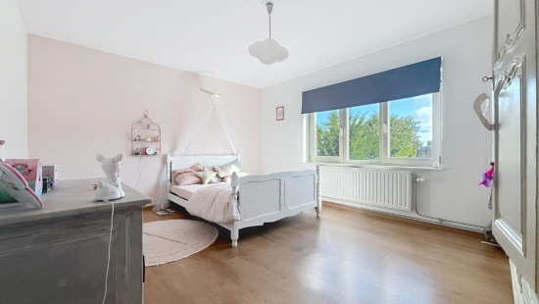
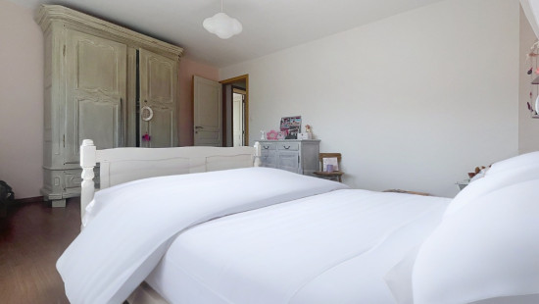
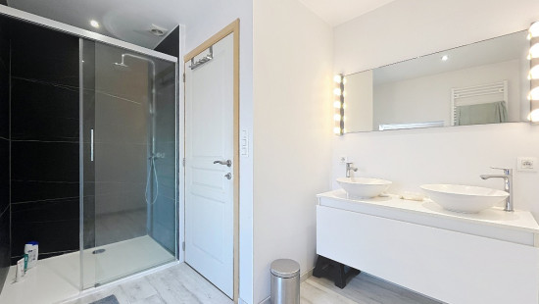
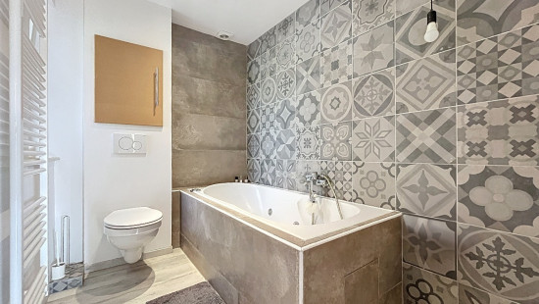
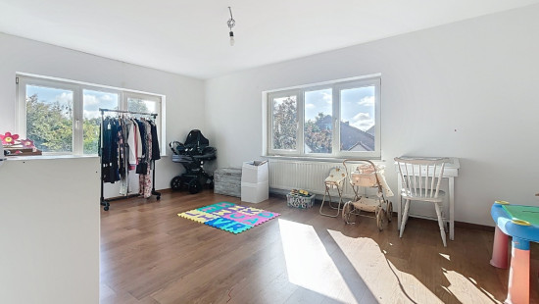
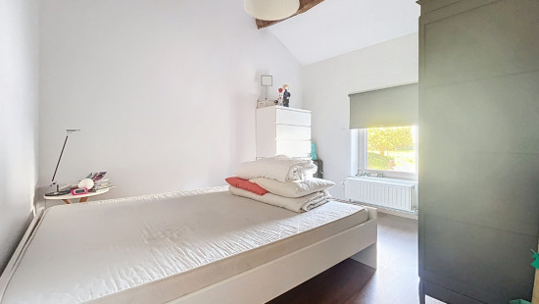
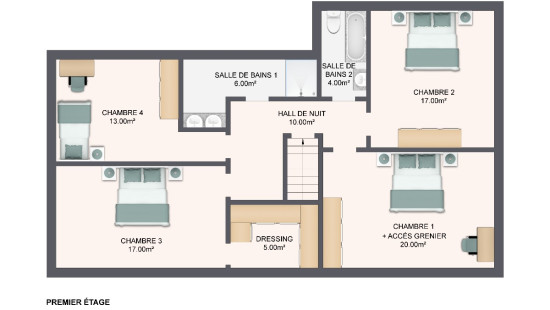
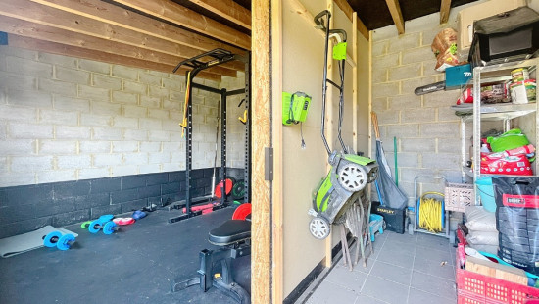
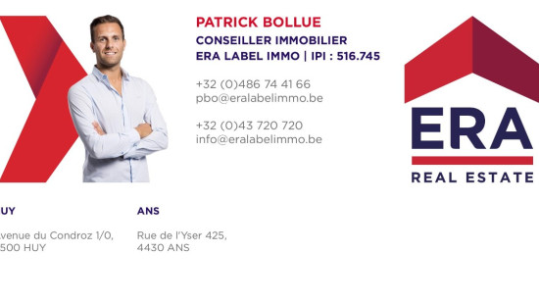
House
Semi-detached
4 bedrooms
2 bathroom(s)
207 m² habitable sp.
558 m² ground sp.
C
Property code: 1407577
Description of the property
Specifications
Characteristics
General
Habitable area (m²)
207.00m²
Soil area (m²)
558.00m²
Exploitable surface (m²)
255.00m²
Surface type
Net
Plot orientation
South
Surroundings
Green surroundings
Residential
Rural
Near school
Close to public transport
Near park
Taxable income
€525,00
Heating
Heating type
Central heating
Individual heating
Heating elements
Radiators
Central heating boiler, furnace
Pelletkachel
Heating material
Fuel oil
Pellets
Miscellaneous
Joinery
PVC
Double glazing
Isolation
See energy performance certificate
Warm water
High-efficiency boiler
Building
Year built
from 1875 to 1899
Amount of floors
2
Miscellaneous
Alarm
Lift present
No
Details
Bedroom
Bedroom
Bedroom
Bedroom
Kitchen
Living room, lounge
Dining room
Veranda
Office
Laundry area
Shower room
Bathroom
Attic
Basement
Terrace
Garden
Garage
Dressing room, walk-in closet
Toilet
Entrance hall
Night hall
Parking space
Parking space
Garden shed
Technical and legal info
General
Protected heritage
No
Recorded inventory of immovable heritage
No
Energy & electricity
Electrical inspection
Inspection report - compliant
Contents oil fuel tank
1500.00
Utilities
Electricity
Sewer system connection
Cable distribution
City water
Telephone
Electricity modern
Internet
Water softener
Energy performance certificate
Yes
Energy label
C
EPB
C
E-level
C
Certificate number
0250910027285
EPB description
C
Calculated specific energy consumption
249
CO2 emission
62.00
Calculated total energy consumption
63274
Planning information
Urban Planning Permit
Permit issued
Urban Planning Obligation
No
In Inventory of Unexploited Business Premises
No
Subject of a Redesignation Plan
No
Summons
Geen rechterlijke herstelmaatregel of bestuurlijke maatregel opgelegd
Subdivision Permit Issued
No
Pre-emptive Right to Spatial Planning
No
Urban destination
La zone d'habitat à caractère rural
Flood Area
Property not located in a flood plain/area
Renovation Obligation
Niet van toepassing/Non-applicable
In water sensetive area
Niet van toepassing/Non-applicable
Close
