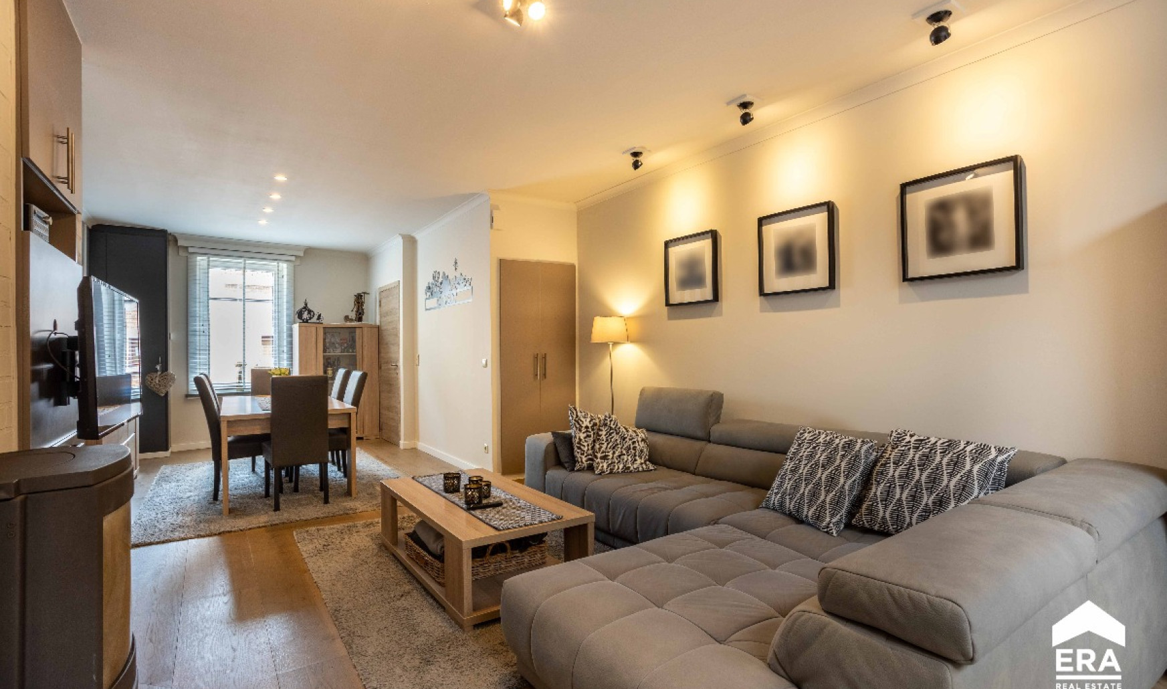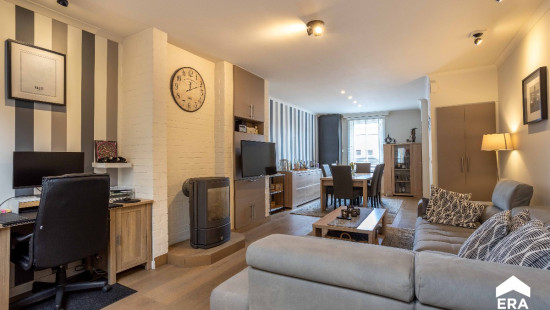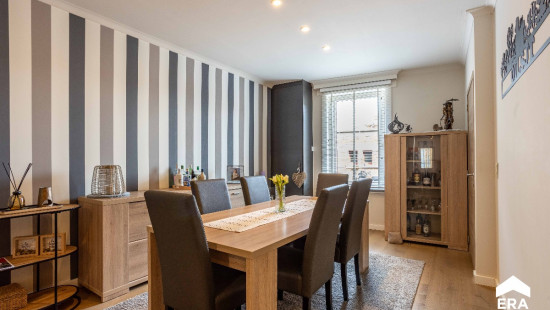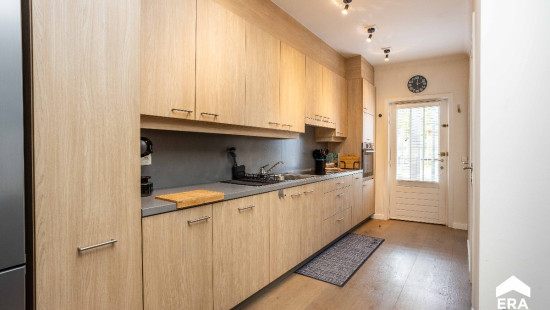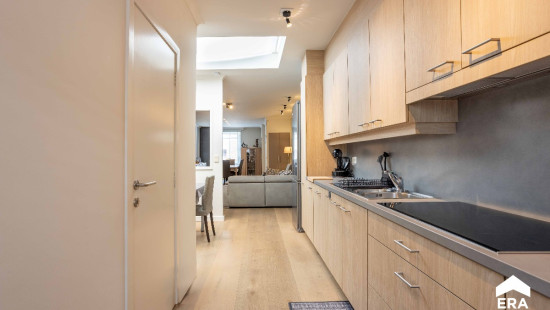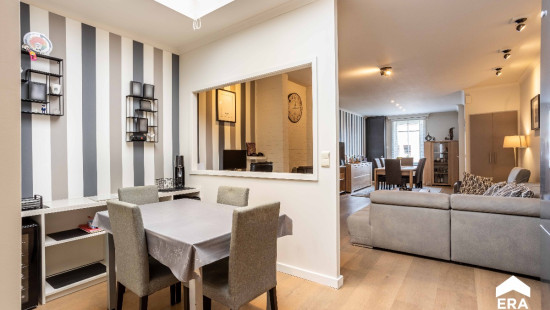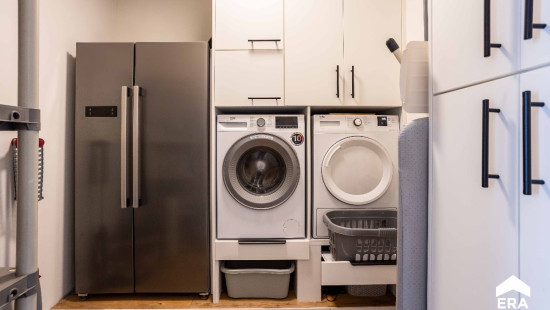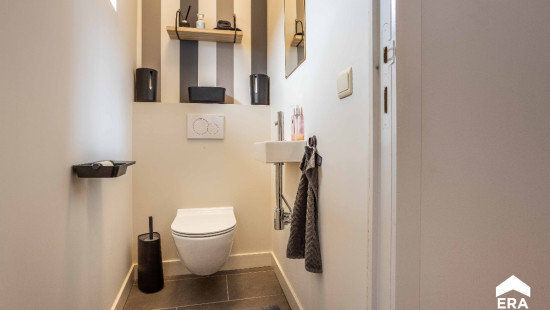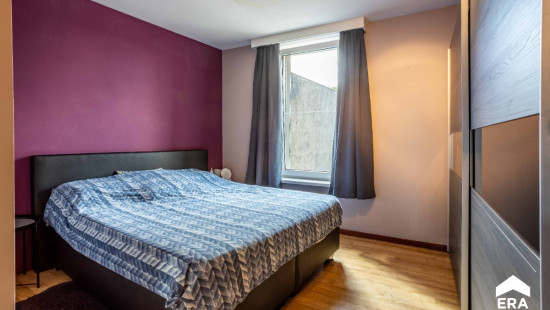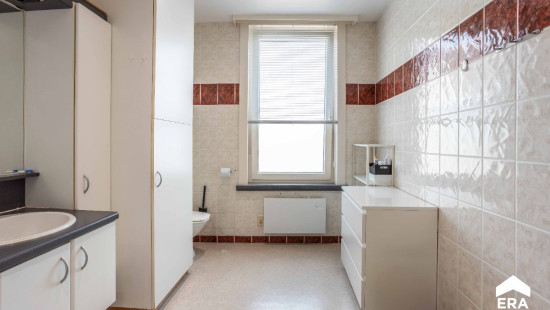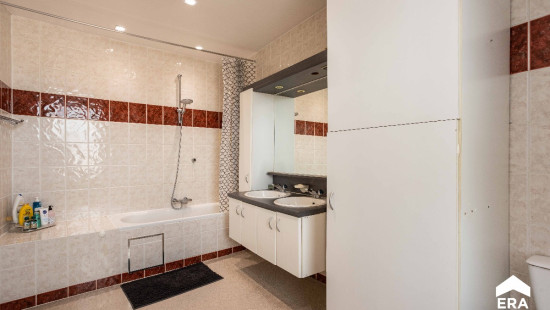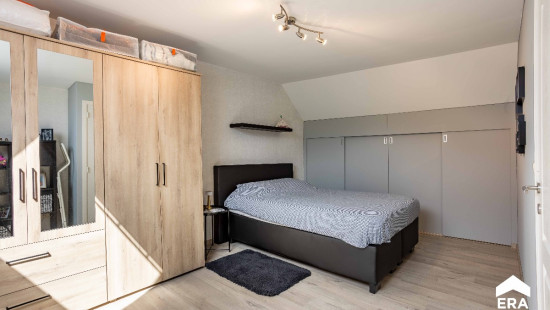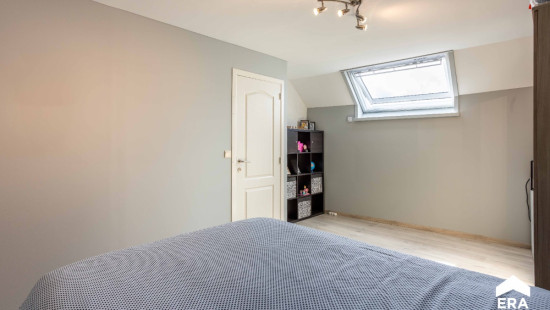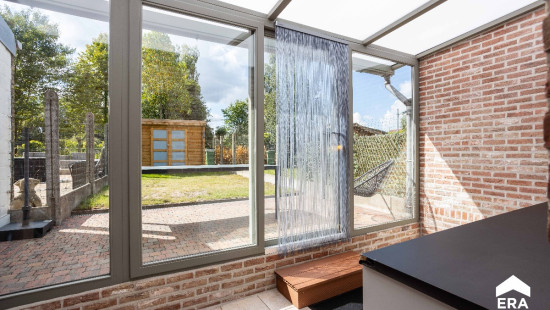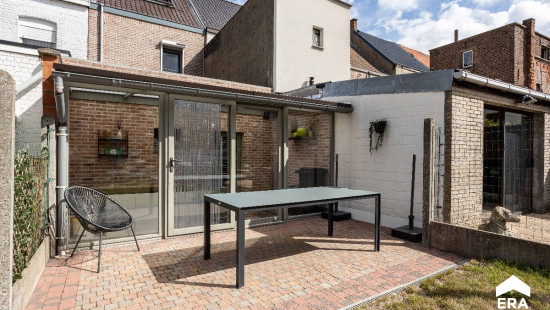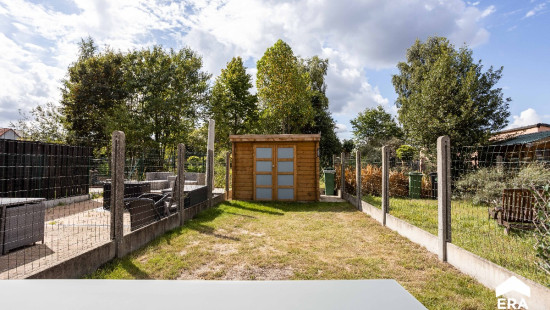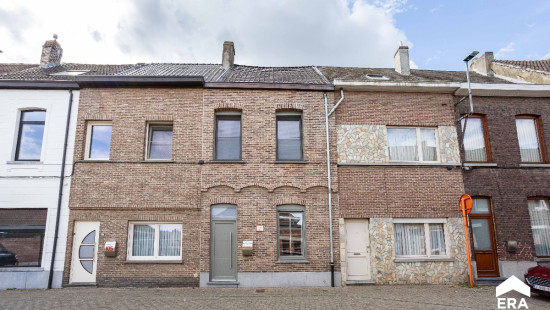
House
2 facades / enclosed building
2 bedrooms
1 bathroom(s)
129 m² habitable sp.
130 m² ground sp.
D
Property code: 1405941
Description of the property
Specifications
Characteristics
General
Habitable area (m²)
129.00m²
Soil area (m²)
130.00m²
Built area (m²)
78.00m²
Width surface (m)
4.60m
Surface type
Brut
Plot orientation
SW
Surroundings
Centre
Social environment
Near school
Close to public transport
Near park
Near railway station
Access roads
Hospital nearby
Taxable income
€409,00
Heating
Heating type
Individual heating
Heating elements
Stove(s)
Direct heating
Heating material
Gas
Electricity
Miscellaneous
Joinery
PVC
Double glazing
Isolation
See energy performance certificate
Warm water
Separate water heater, boiler
Building
Year built
from 1900 to 1918
Amount of floors
3
Miscellaneous
Electric roller shutters
Lift present
No
Details
Bedroom
Bedroom
Entrance hall
Living room, lounge
Kitchen
Laundry area
Toilet
Veranda
Garden
Night hall
Bathroom
Technical and legal info
General
Protected heritage
No
Recorded inventory of immovable heritage
No
Energy & electricity
Electrical inspection
Inspection report pending
Utilities
Detailed information on request
Energy performance certificate
Yes
Energy label
D
Certificate number
20250909-0003681934-RES-1
Calculated specific energy consumption
342
CO2 emission
6438.00
Calculated total energy consumption
44028
Planning information
Urban Planning Permit
Property built before 1962
Urban Planning Obligation
Yes
In Inventory of Unexploited Business Premises
No
Subject of a Redesignation Plan
No
Subdivision Permit Issued
No
Pre-emptive Right to Spatial Planning
No
Urban destination
Residential area
Flood Area
Property not located in a flood plain/area
P(arcel) Score
klasse C
G(building) Score
klasse C
Renovation Obligation
Niet van toepassing/Non-applicable
In water sensetive area
Niet van toepassing/Non-applicable
Close

