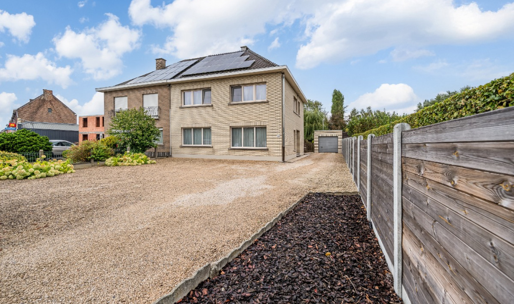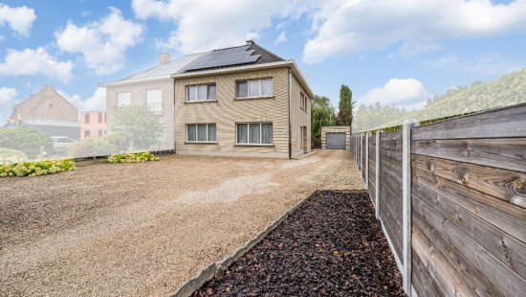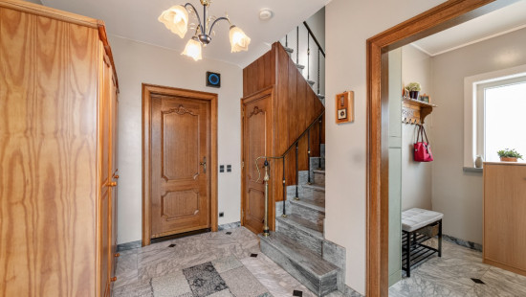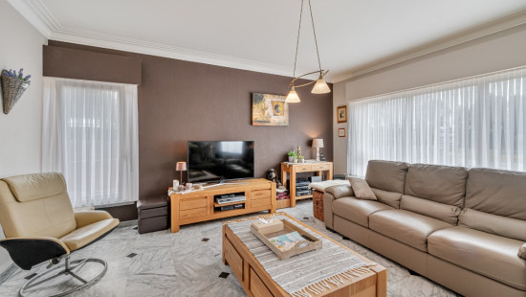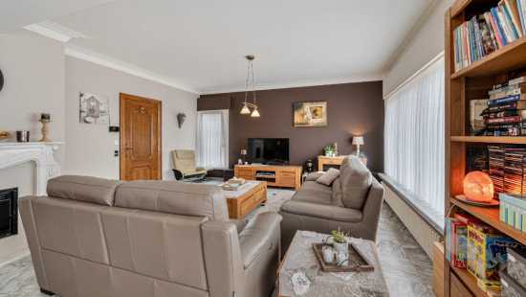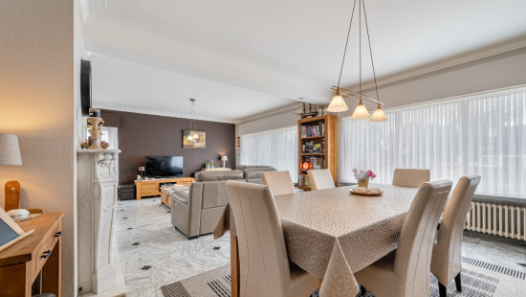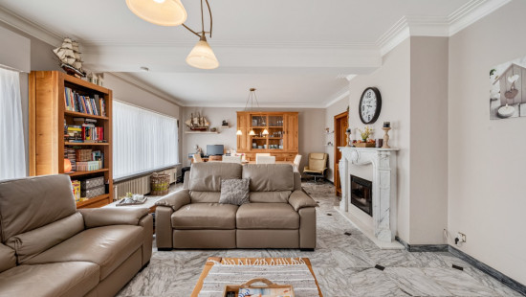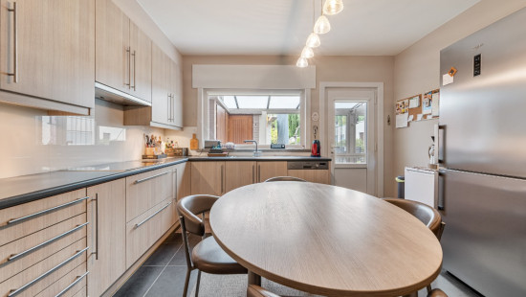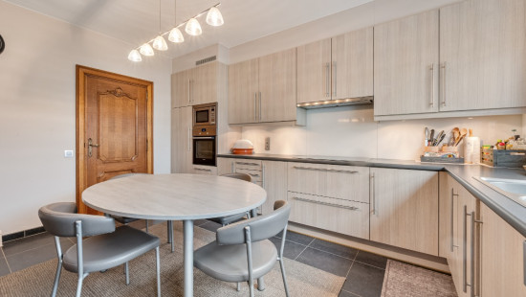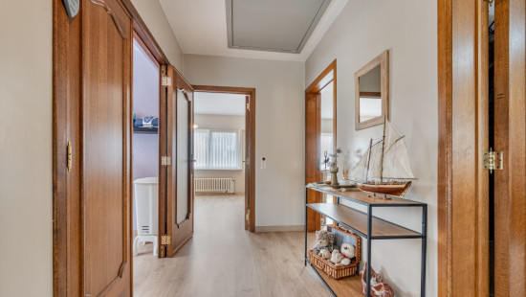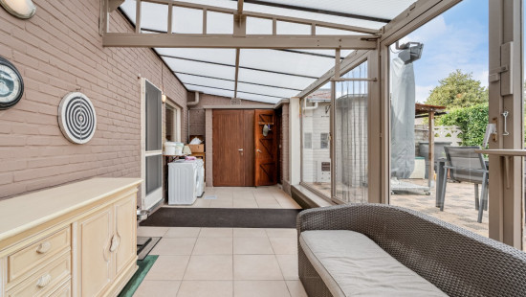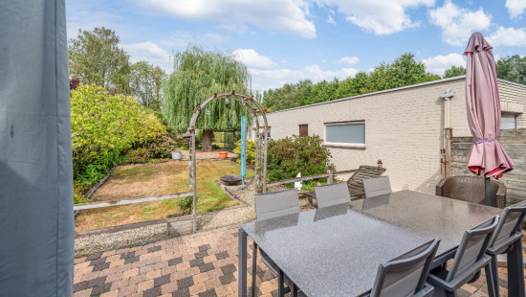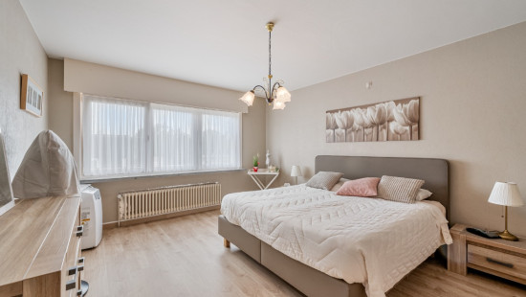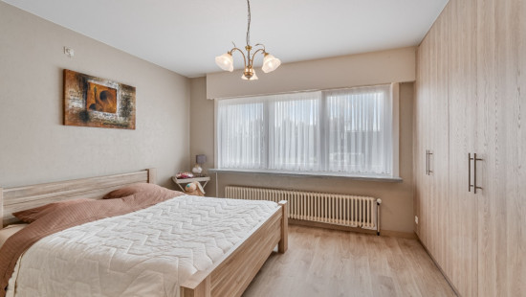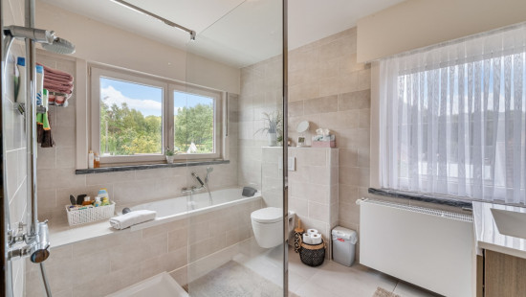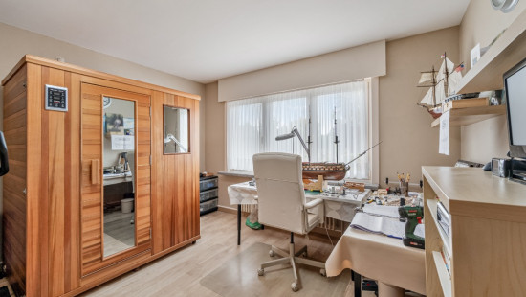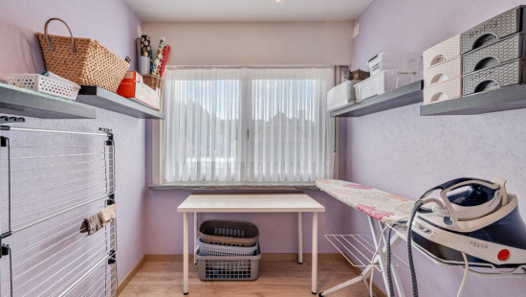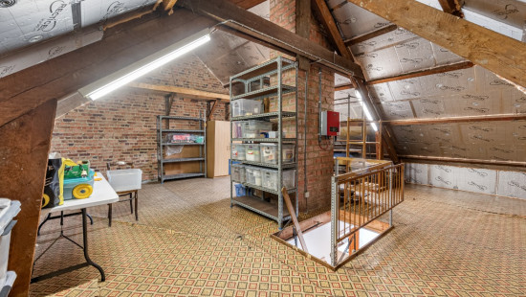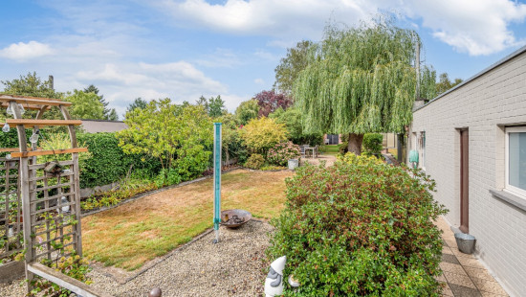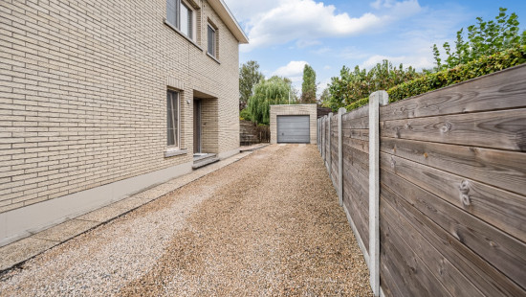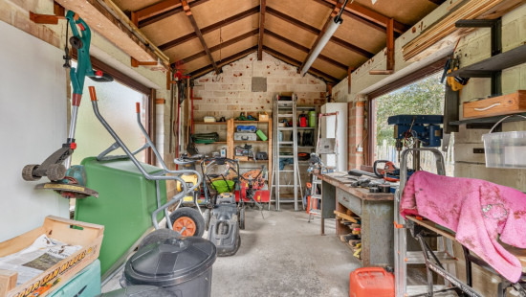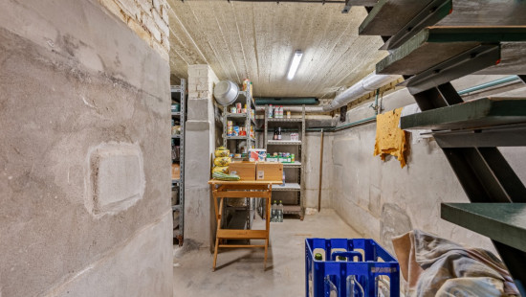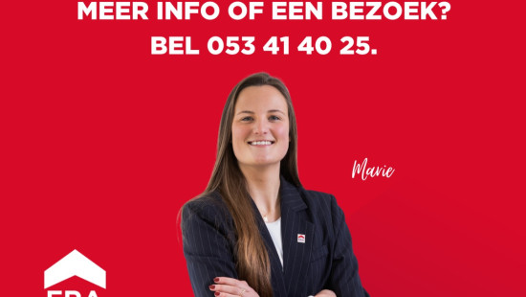
House
Semi-detached
4 bedrooms
219 m² habitable sp.
1,622 m² ground sp.
B
Property code: 1408713
Description of the property
Specifications
Characteristics
General
Habitable area (m²)
219.00m²
Soil area (m²)
1622.00m²
Surface type
Brut
Plot orientation
North-West
Orientation frontage
South-East
Surroundings
Access roads
Taxable income
€1492,00
Heating
Heating type
Central heating
Heating elements
Radiators with thermostatic valve
Heating material
Gas
Miscellaneous
Joinery
Super-insulating high-efficiency glass
Isolation
Glazing
Roof insulation
Warm water
Gas boiler
Building
Lift present
No
Solar panels
Solar panels
Solar panels present - Included in the price
Details
Living room, lounge
Kitchen
Bedroom
Bedroom
Bedroom
Bedroom
Garden
Garage
Terrace
Technical and legal info
General
Protected heritage
No
Recorded inventory of immovable heritage
No
Energy & electricity
Utilities
Gas
Electricity
Sewer system connection
Telephone
Internet
Energy label
B
Certificate number
20250904-0003678829-RES-1
Calculated specific energy consumption
140
CO2 emission
4425.00
Calculated total energy consumption
30783
Planning information
Urban Planning Permit
Permit issued
Urban Planning Obligation
Yes
In Inventory of Unexploited Business Premises
No
Subject of a Redesignation Plan
No
Summons
Geen rechterlijke herstelmaatregel of bestuurlijke maatregel opgelegd
Subdivision Permit Issued
No
Pre-emptive Right to Spatial Planning
No
Urban destination
Residential area
Flood Area
Property not located in a flood plain/area
P(arcel) Score
klasse A
G(building) Score
klasse A
Renovation Obligation
Niet van toepassing/Non-applicable
In water sensetive area
Niet van toepassing/Non-applicable
Close

