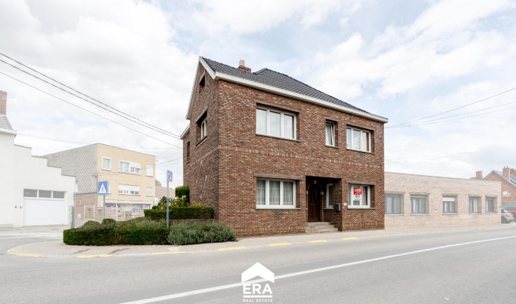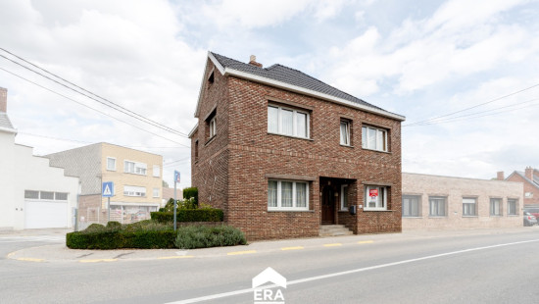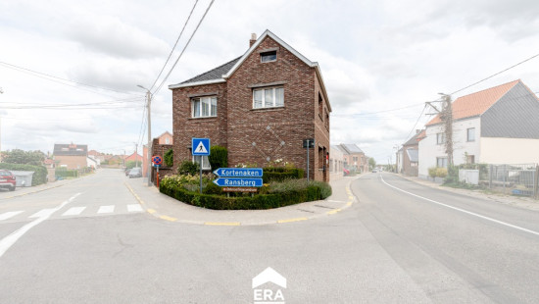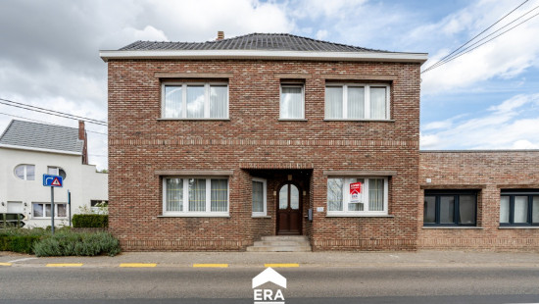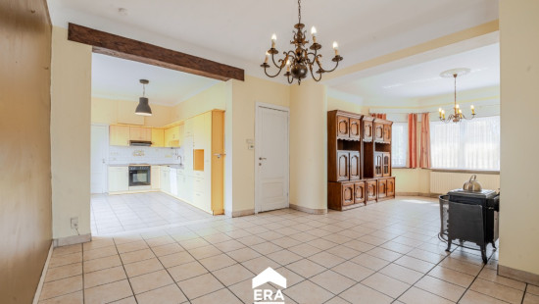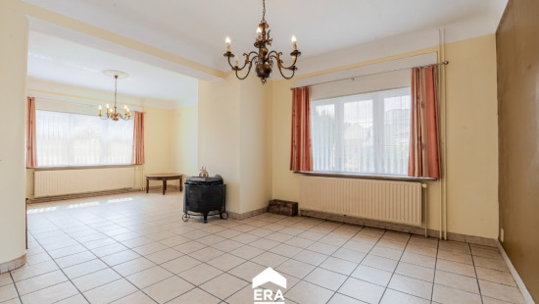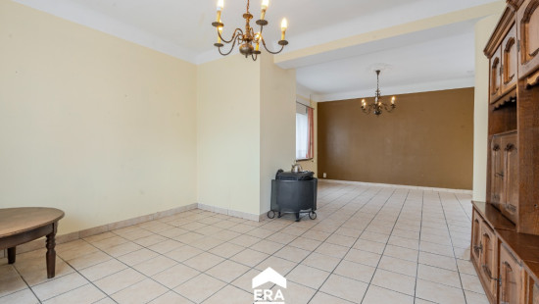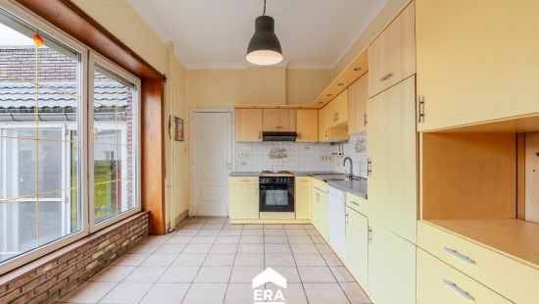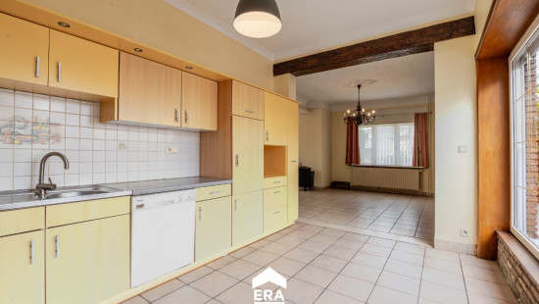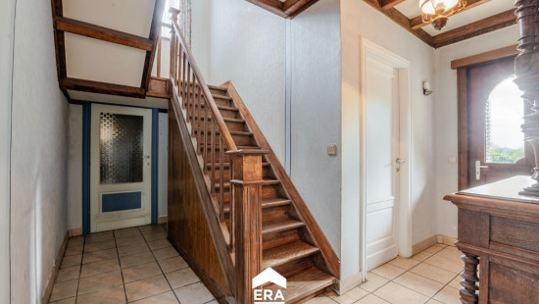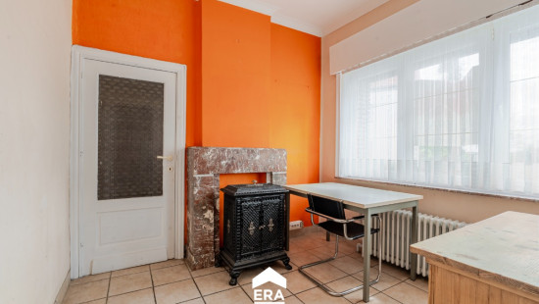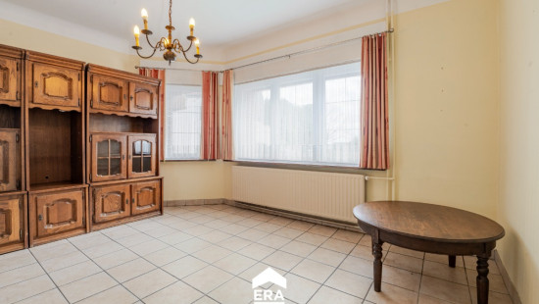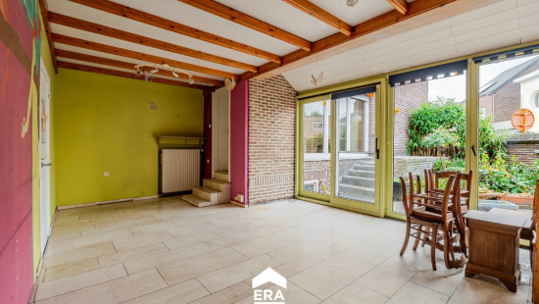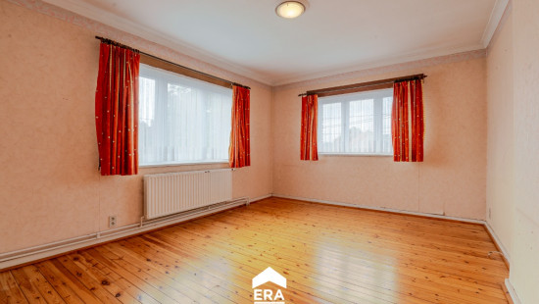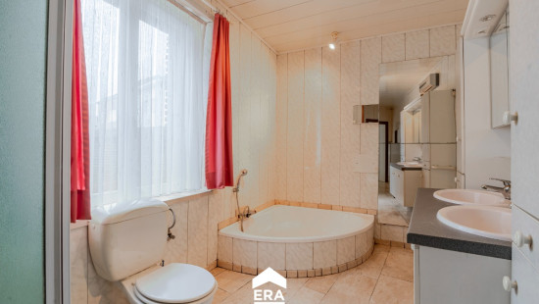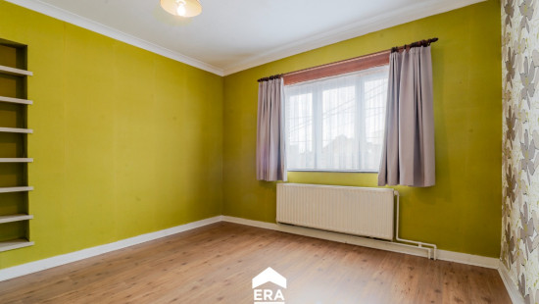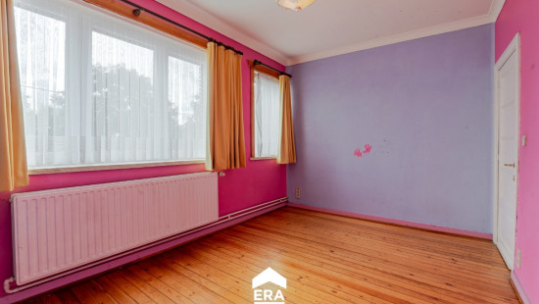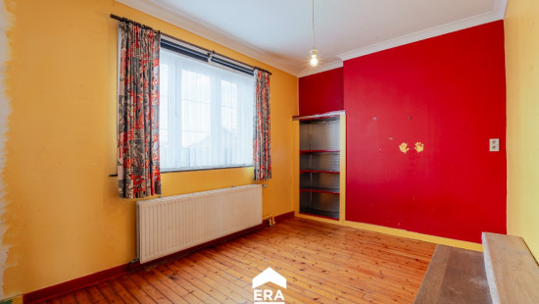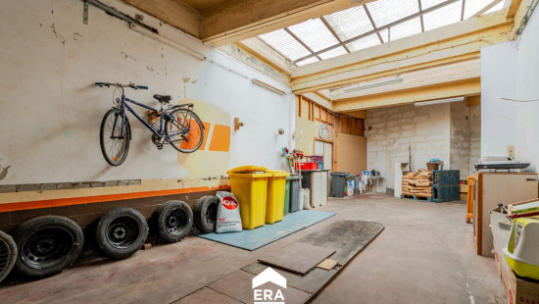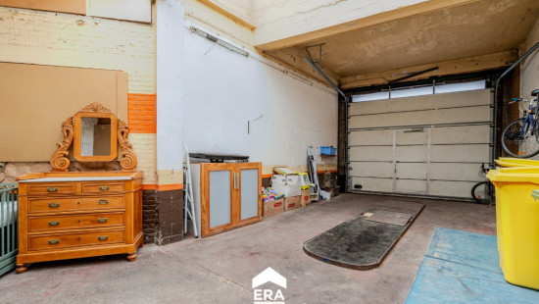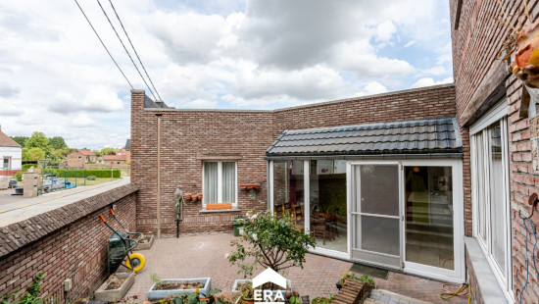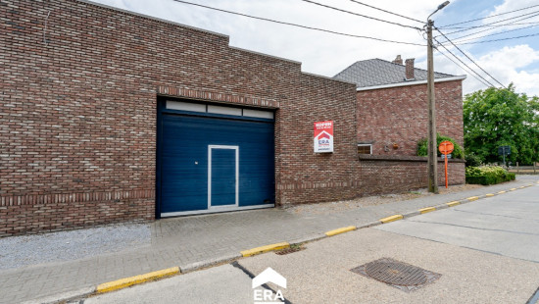
House
Semi-detached
4 bedrooms
1 bathroom(s)
240 m² habitable sp.
257 m² ground sp.
E
Property code: 1403082
Description of the property
Specifications
Characteristics
General
Habitable area (m²)
240.00m²
Soil area (m²)
257.00m²
Surface type
Brut
Surroundings
Close to public transport
Access roads
Comfort guarantee
Basic
Heating
Heating type
Central heating
Heating elements
Stove(s)
Radiators
Heating material
Wood
Coal
Gas
Miscellaneous
Joinery
PVC
Double glazing
Isolation
Glazing
Warm water
Electric boiler
Building
Year built
1956
Miscellaneous
Manual roller shutters
Construction method: Traditional masonry
Lift present
No
Solar panels
Solar panels
Solar panels present - Included in the price
Details
Living room, lounge
Entrance hall
Office
Toilet
Kitchen
Entrance hall
Veranda
Garage
Bathroom
Bedroom
Bedroom
Bedroom
Night hall
Bedroom
Attic
Technical and legal info
General
Protected heritage
No
Recorded inventory of immovable heritage
No
Energy & electricity
Electrical inspection
Inspection report - non-compliant
Utilities
Gas
Electricity
Sewer system connection
City water
Electricity automatic fuse
Electricity primitive
Energy performance certificate
Yes
Energy label
E
Certificate number
20241125-0003406637-RES-2
Calculated specific energy consumption
495
Planning information
Urban Planning Permit
No permit issued
Urban Planning Obligation
No
In Inventory of Unexploited Business Premises
No
Subject of a Redesignation Plan
No
Subdivision Permit Issued
No
Pre-emptive Right to Spatial Planning
No
Flood Area
Property not located in a flood plain/area
Renovation Obligation
Van toepassing/Applicable
In water sensetive area
Niet van toepassing/Non-applicable
Close

