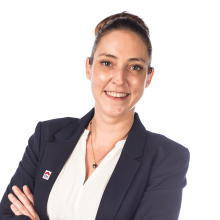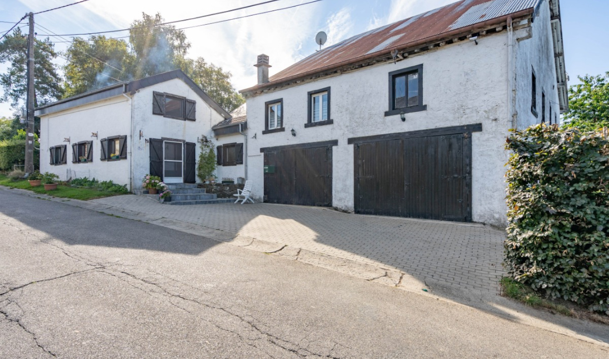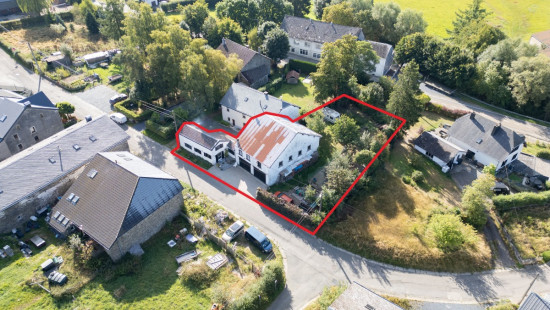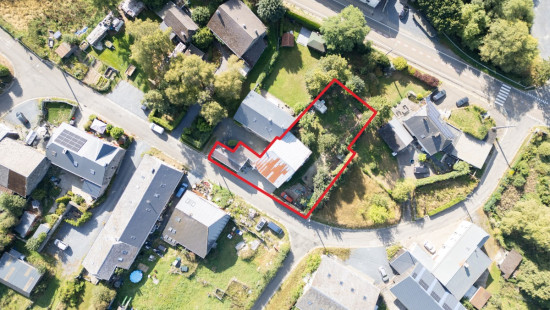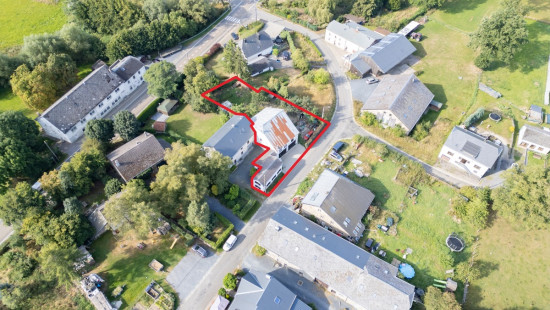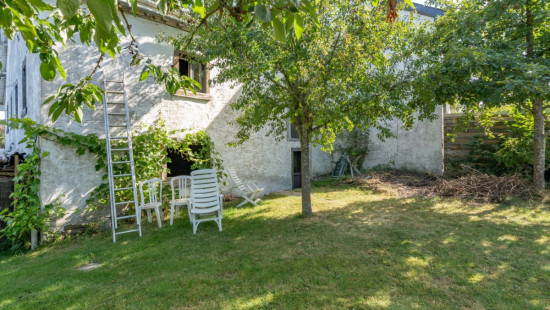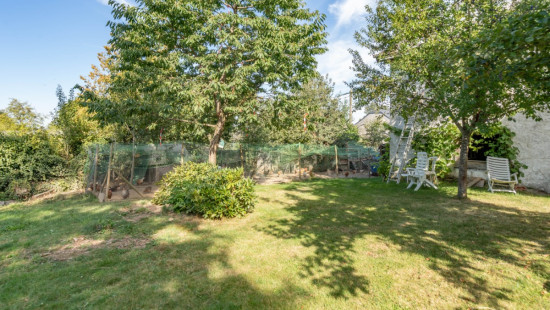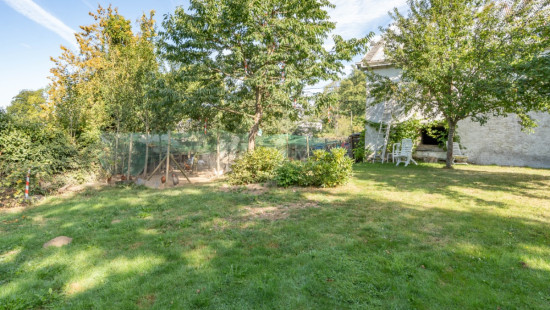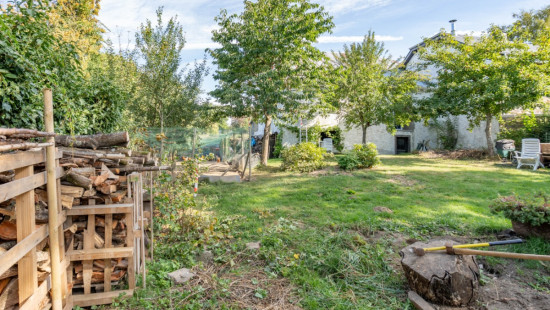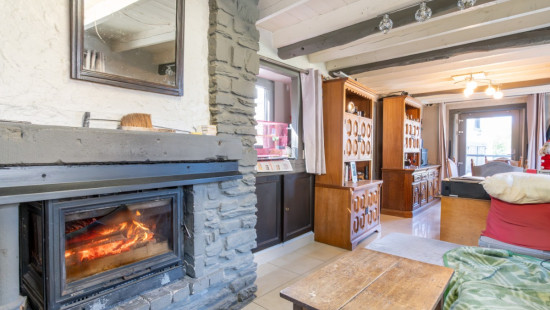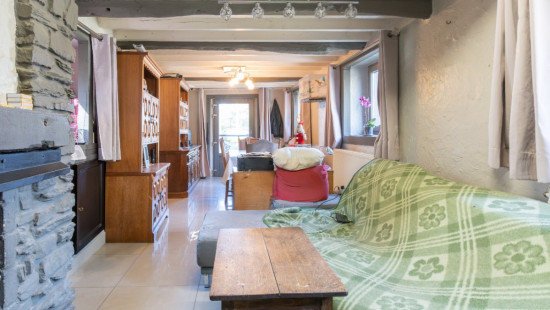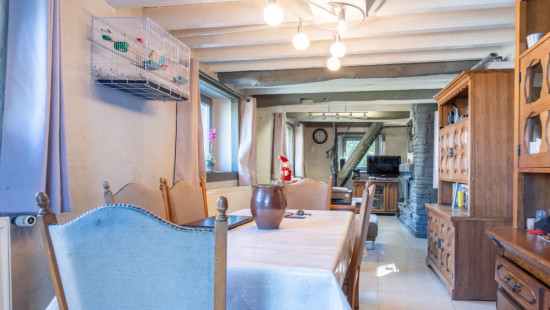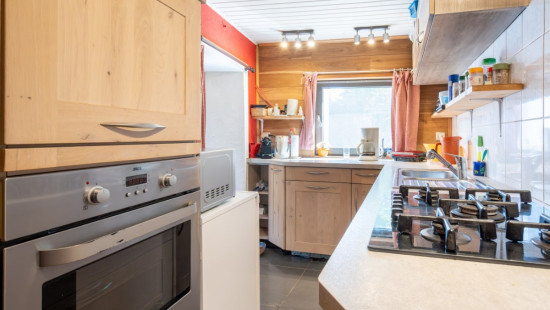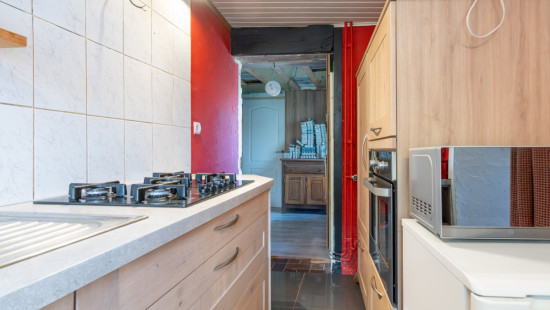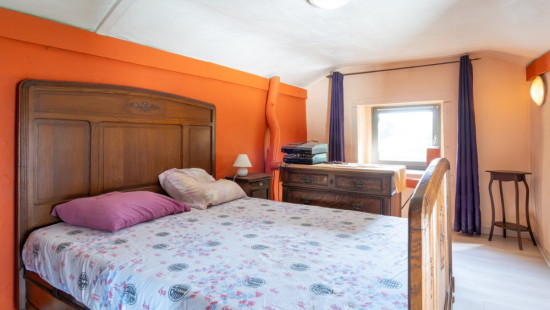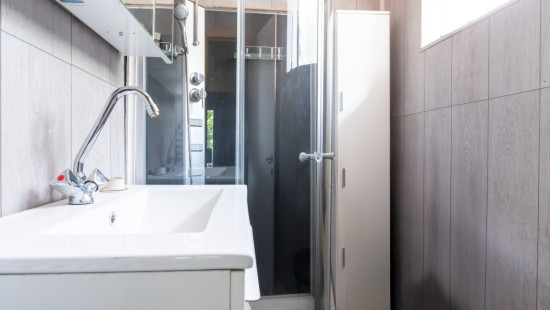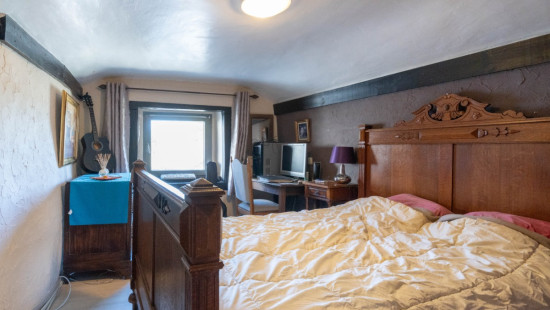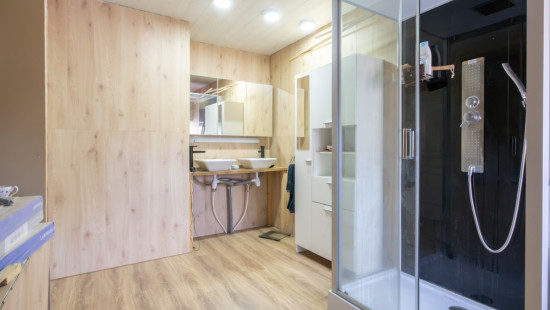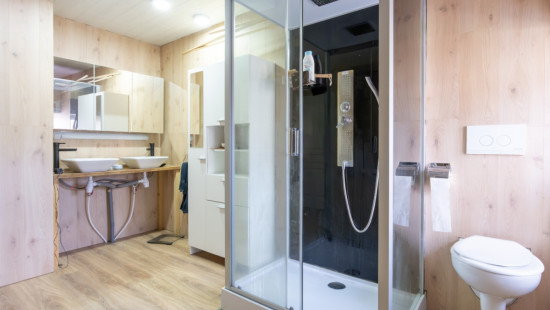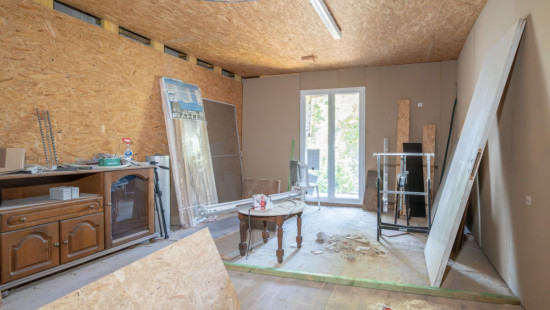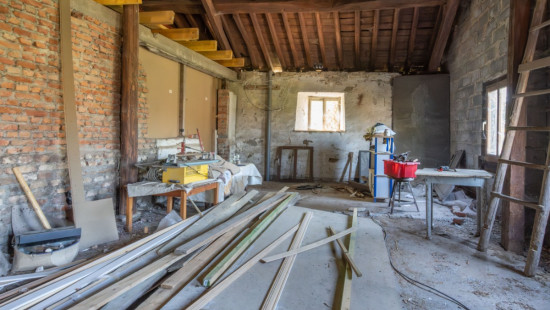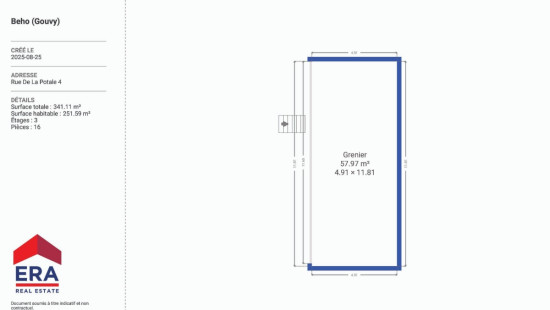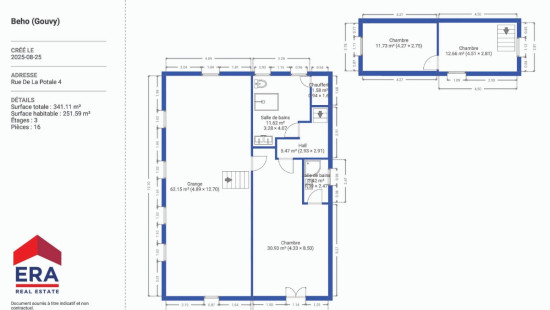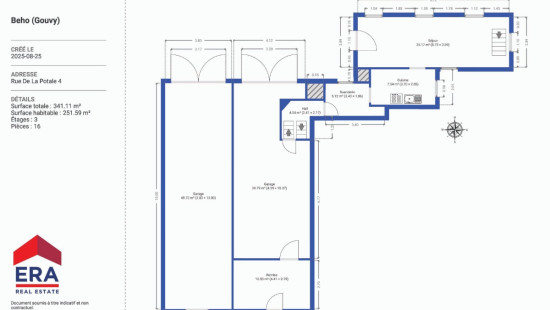
House
Detached / open construction
3 bedrooms
2 bathroom(s)
91 m² habitable sp.
969 m² ground sp.
E
Property code: 1397102
Description of the property
Specifications
Characteristics
General
Habitable area (m²)
91.00m²
Soil area (m²)
969.00m²
Surface type
Brut
Plot orientation
South
Orientation frontage
North
Surroundings
Social environment
Town centre
Green surroundings
Rural
Near school
Near railway station
Hospital nearby
Taxable income
€285,00
Comfort guarantee
Basic
Heating
Heating type
Central heating
Individual heating
Heating elements
Built-in fireplace
Direct heating
Central heating boiler, furnace
Heating material
Wood
Fuel oil
Miscellaneous
Joinery
PVC
Double glazing
Isolation
Detailed information on request
Warm water
Electric boiler
Building
Year built
from 1850 to 1874
Lift present
No
Details
Garage
Garage
Multi-purpose room
Hall
Laundry area
Living room, lounge
Kitchen
Bedroom
Bedroom
Barn
Bedroom
Bathroom
Hall
Bathroom
Boiler room
Attic
Technical and legal info
General
Protected heritage
No
Recorded inventory of immovable heritage
No
Energy & electricity
Electrical inspection
Inspection report pending
Utilities
Electricity
Septic tank
Rainwater well
Cable distribution
City water
Telephone
Internet
Energy performance certificate
Yes
Energy label
E
E-level
E
Certificate number
20190727001184
Calculated specific energy consumption
412
CO2 emission
102.00
Calculated total energy consumption
37592
Planning information
Urban Planning Permit
Property built before 1962
Urban Planning Obligation
Yes
In Inventory of Unexploited Business Premises
No
Subject of a Redesignation Plan
No
Summons
Geen rechterlijke herstelmaatregel of bestuurlijke maatregel opgelegd
Subdivision Permit Issued
Yes
Pre-emptive Right to Spatial Planning
No
Urban destination
La zone d'habitat à caractère rural
Flood Area
Property not located in a flood plain/area
Renovation Obligation
Niet van toepassing/Non-applicable
In water sensetive area
Niet van toepassing/Non-applicable
Close
