
Exceptional house in Waha (Marche-en-Famenne)
Starting from € 950 000
Play video
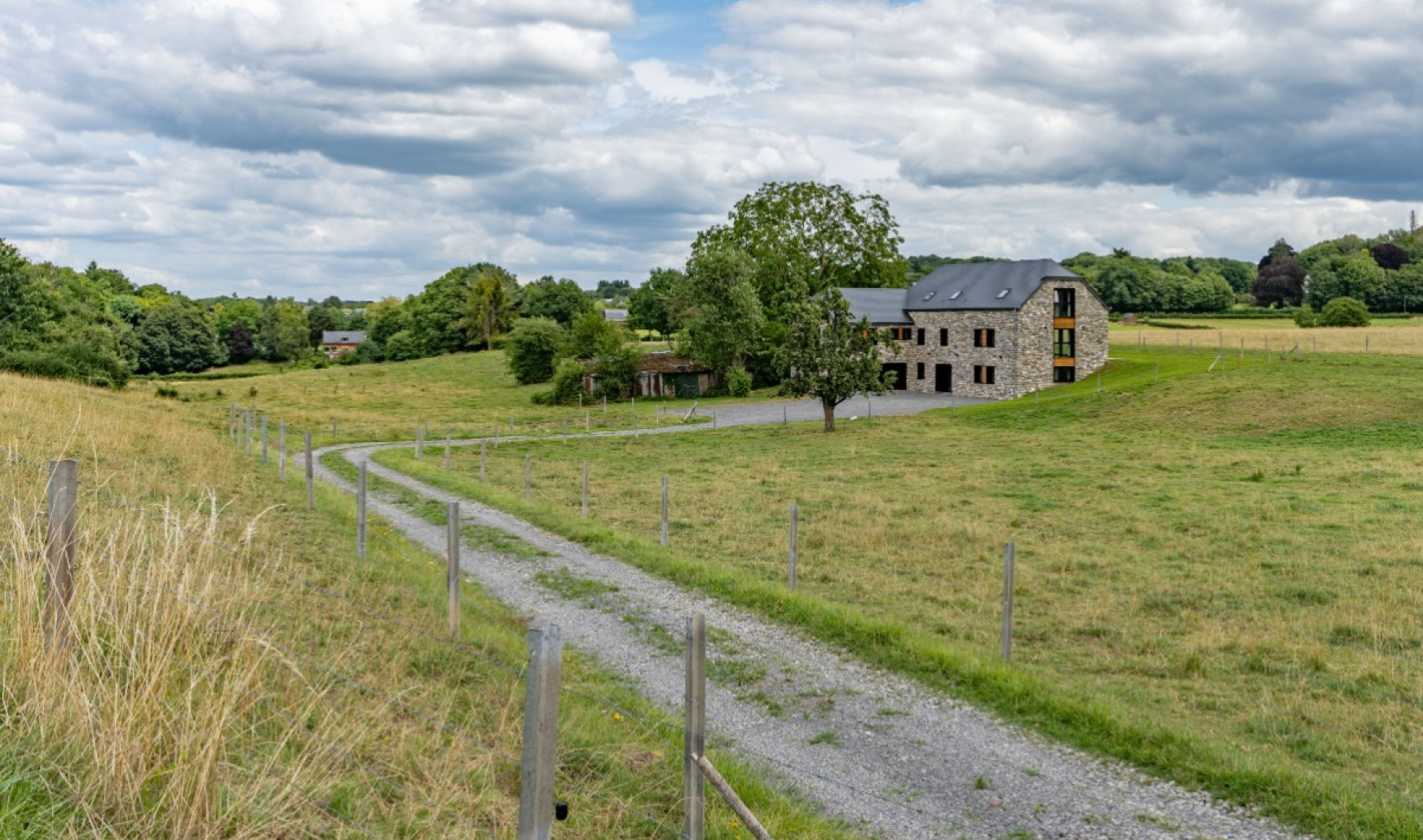
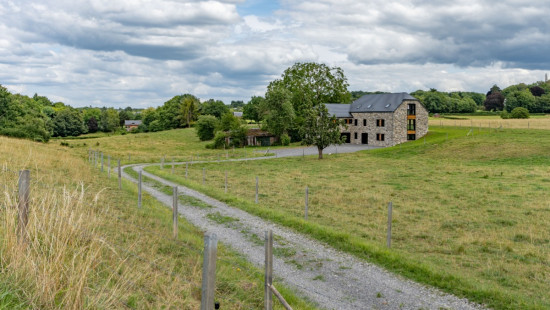
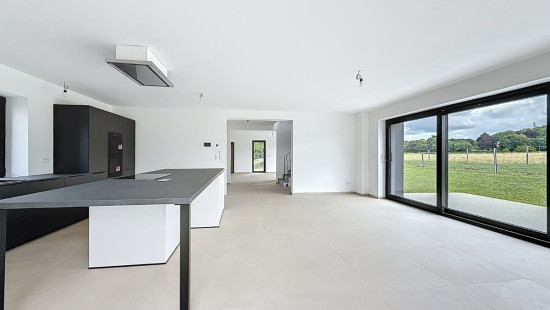
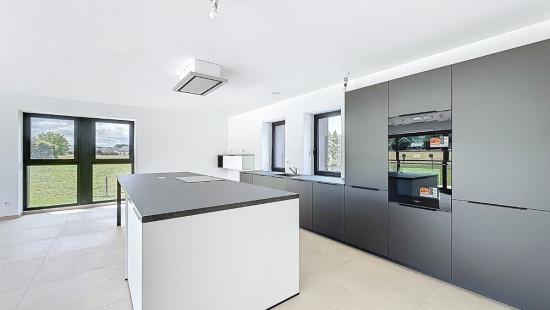
Show +18 photo(s)
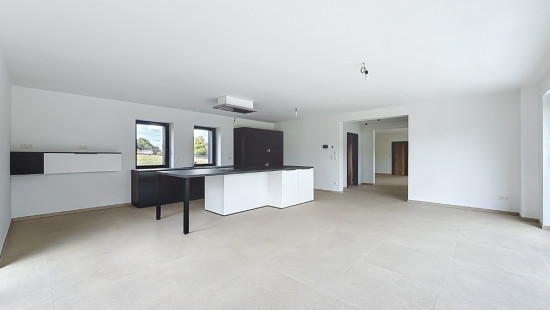
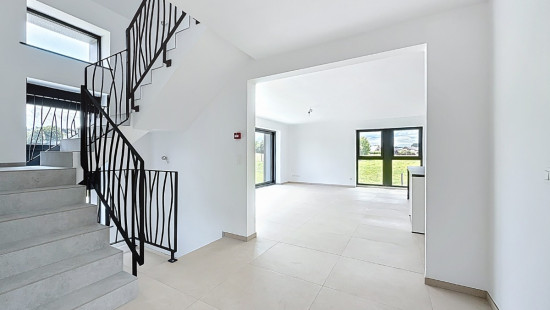
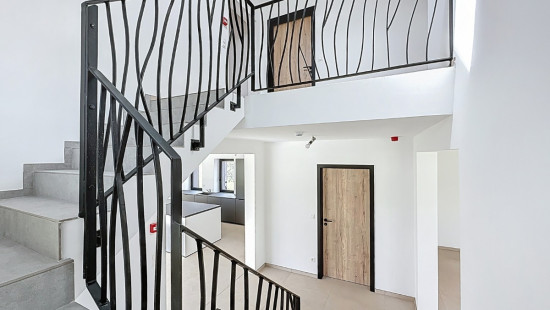
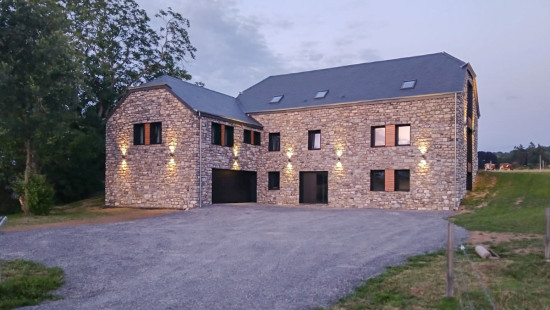
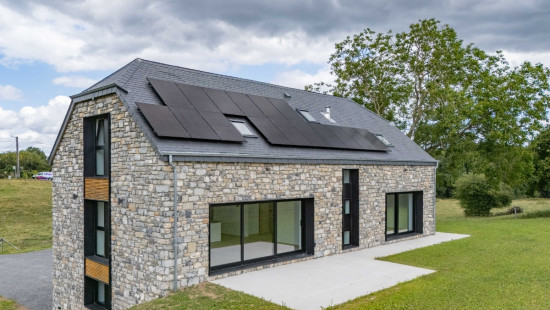
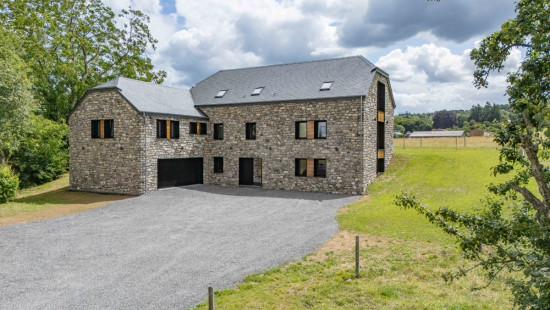
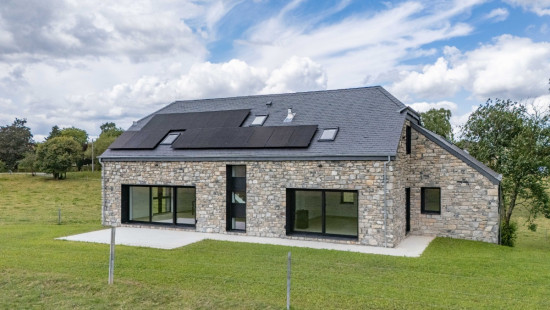



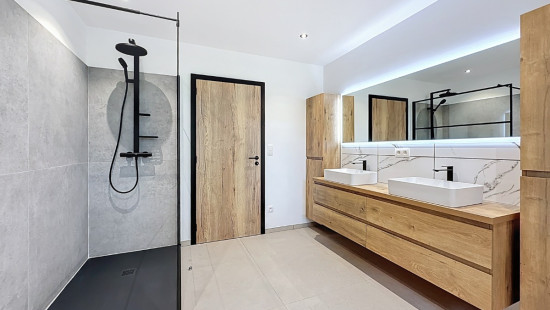
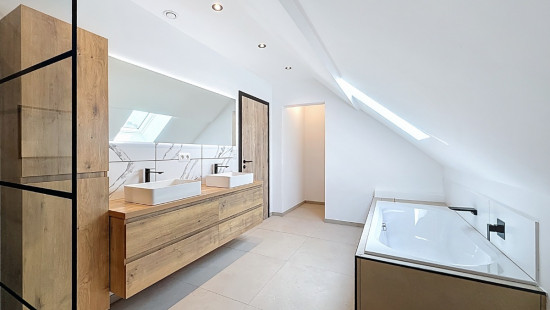
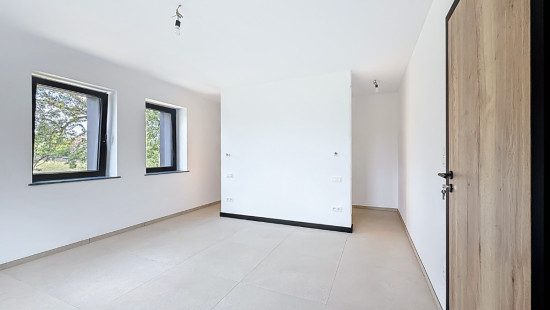
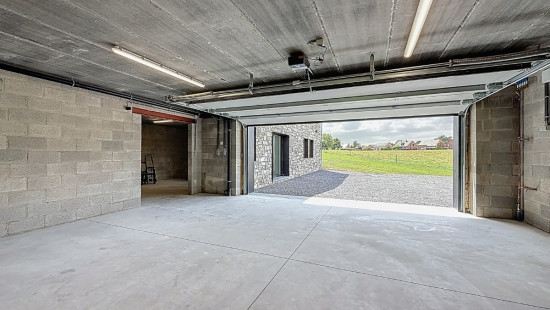
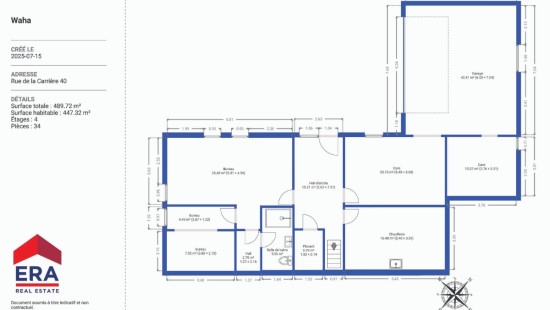
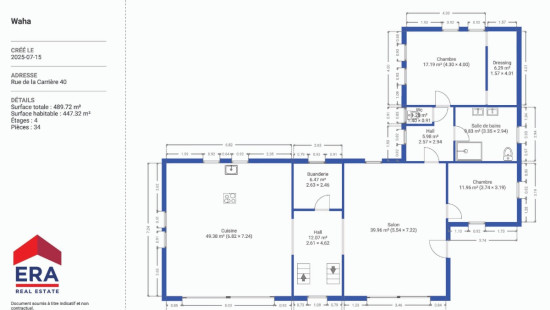
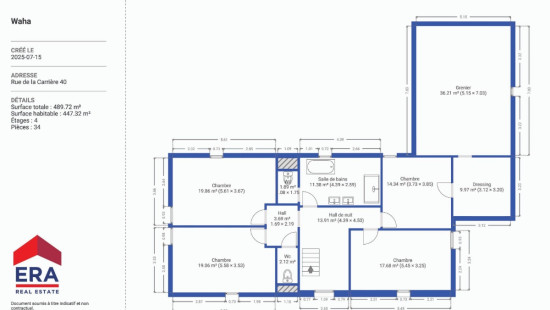
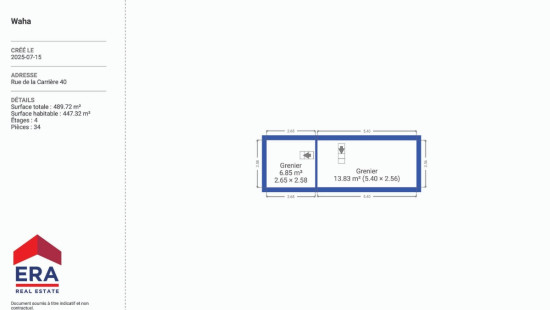
House
Detached / open construction
6 bedrooms
3 bathroom(s)
447 m² habitable sp.
2,000 m² ground sp.
A+
Property code: 1390822
Description of the property
Specifications
Characteristics
General
Habitable area (m²)
447.32m²
Soil area (m²)
2000.00m²
Exploitable surface (m²)
490.00m²
Surface type
Brut
Plot orientation
South-East
Orientation frontage
North-West
Surroundings
Secluded
Residential
Rural
Near school
Close to public transport
Near railway station
Unobstructed view
Taxable income
€426,00
Heating
Heating type
Central heating
Heating elements
Underfloor heating
Pelletkachel
Heating material
Heat pump (geothermal)
Miscellaneous
Joinery
Aluminium
PVC
Double glazing
Isolation
Floor slab
Wall
Roof insulation
See energy performance certificate
Warm water
Boiler on central heating
Building
Year built
2022
Miscellaneous
Ventilation
Lift present
No
Details
Kitchen
Laundry area
Hall
Living room, lounge
Bedroom
Bathroom
Hall
Toilet
Bedroom
Dressing room, walk-in closet
Bedroom
Bedroom
Toilet
Hall
Toilet
Bathroom
Night hall
Bedroom
Bedroom
Dressing room, walk-in closet
Attic
Attic
Attic
Office
Office
Office
Hall
Bathroom
Entrance hall
Laundry area
Basement
Boiler room
Basement
Garage
Garden
Technical and legal info
General
Protected heritage
No
Recorded inventory of immovable heritage
No
Energy & electricity
Electrical inspection
Inspection report - compliant
Utilities
Electricity
Cable distribution
City water
Telephone
Internet
Treatment plant
Energy performance certificate
Yes
Energy label
A+
E-level
A+
Certificate number
20250710005052
Calculated specific energy consumption
44
CO2 emission
11.00
Calculated total energy consumption
23708
Planning information
Urban Planning Permit
Permit issued
Urban Planning Obligation
Yes
In Inventory of Unexploited Business Premises
No
Subject of a Redesignation Plan
No
Summons
Geen rechterlijke herstelmaatregel of bestuurlijke maatregel opgelegd
Subdivision Permit Issued
No
Pre-emptive Right to Spatial Planning
No
Urban destination
La zone d'habitat à caractère rural
Flood Area
Property not located in a flood plain/area
Renovation Obligation
Niet van toepassing/Non-applicable
In water sensetive area
Niet van toepassing/Non-applicable
Close
