
Huy (Ben-Ahin) – A rare property with timeless charm
€ 895 000
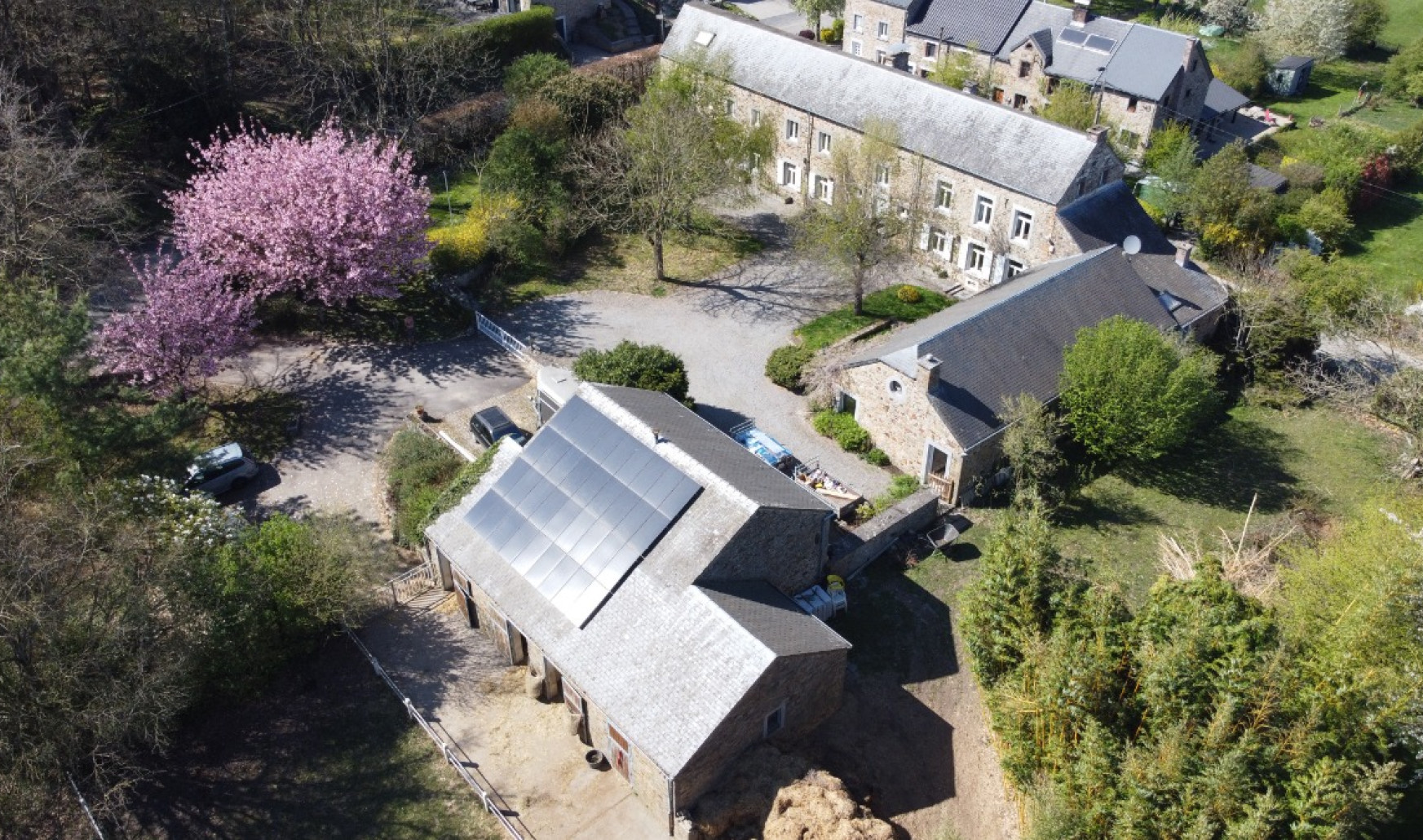
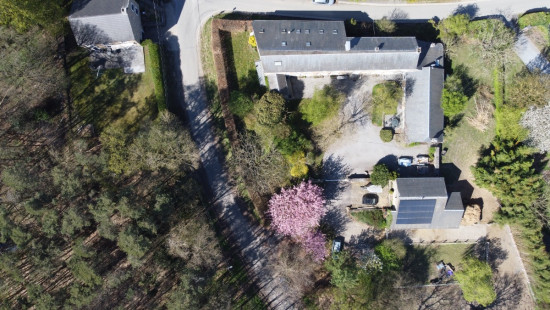
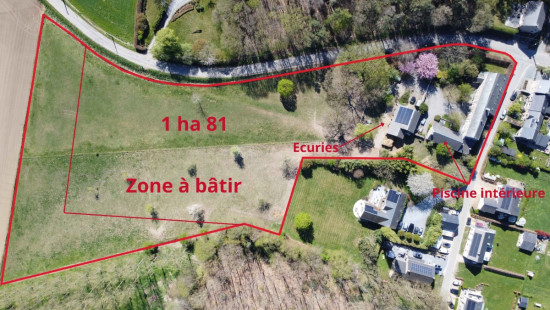
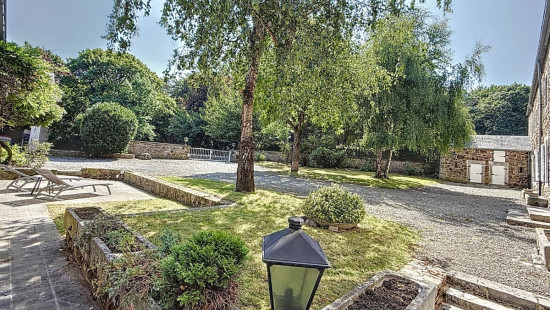
Show +25 photo(s)
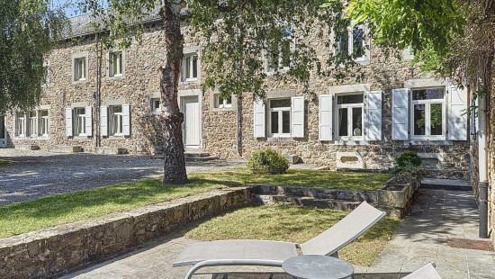
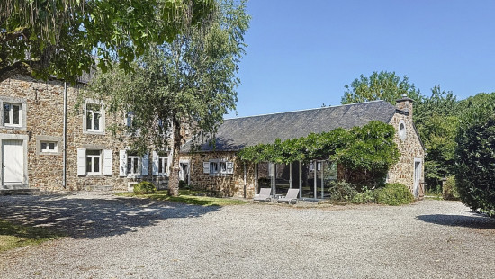
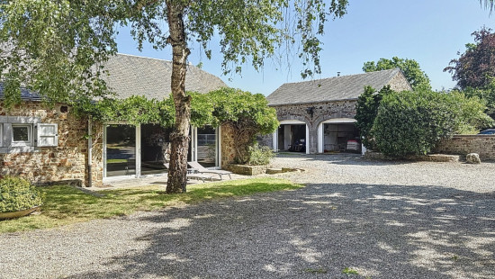
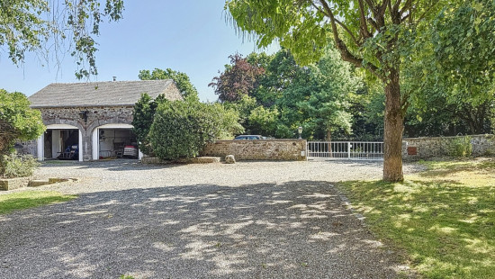
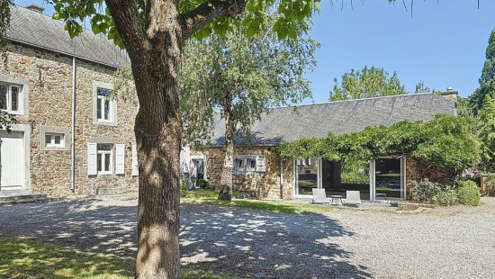
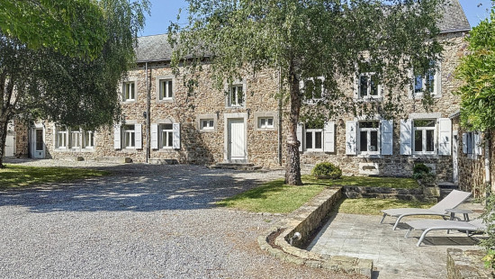
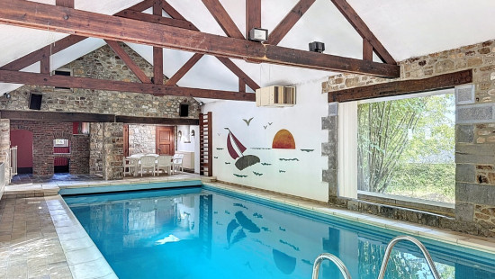
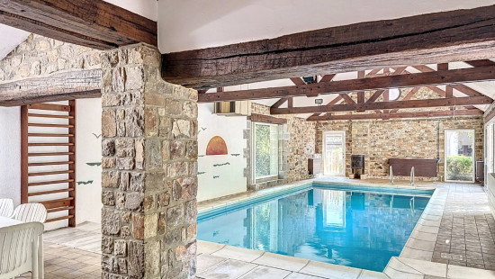
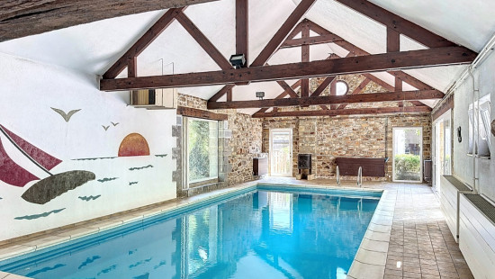
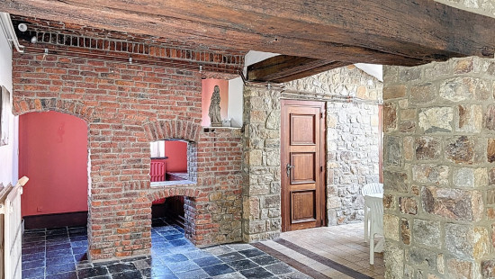
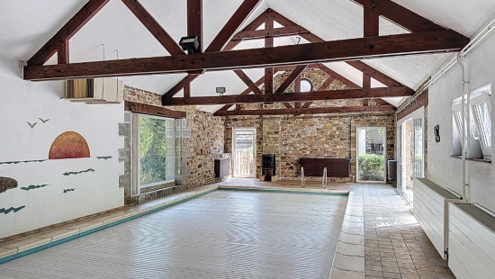
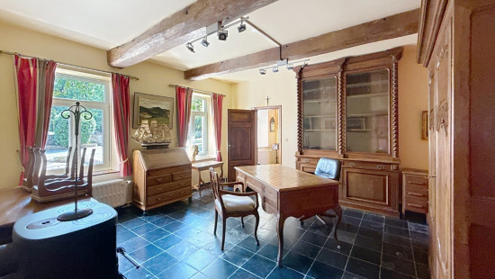
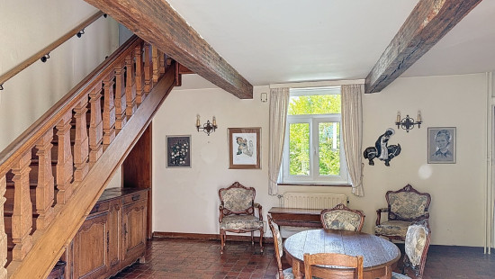
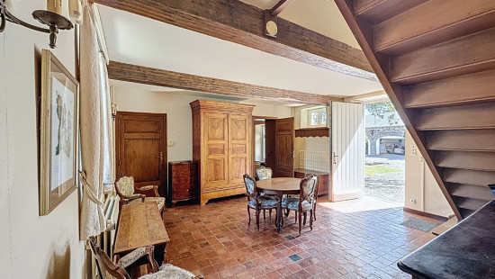
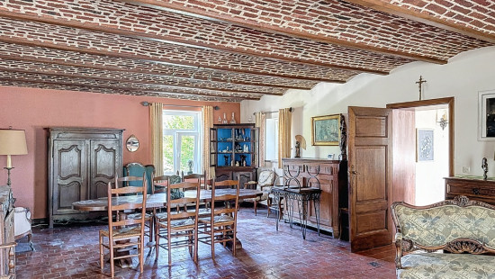
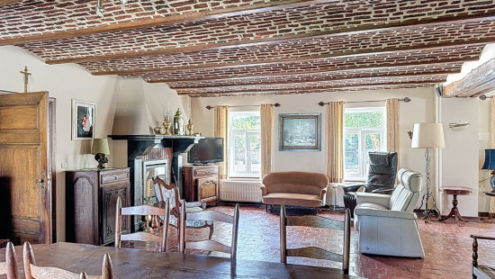
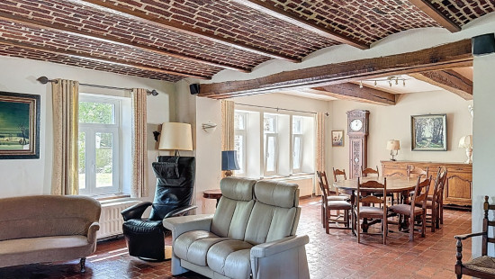
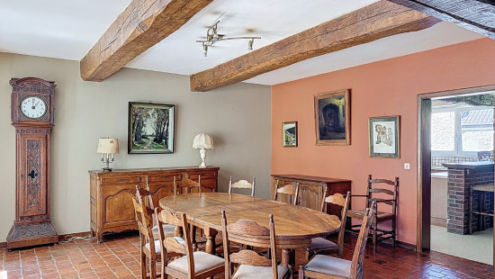
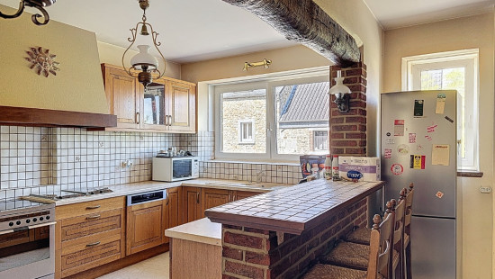
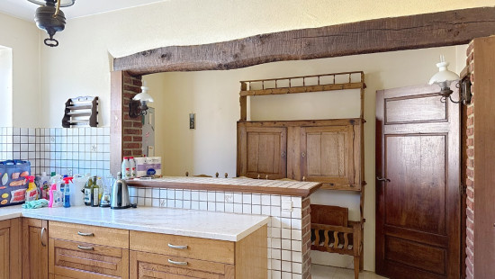
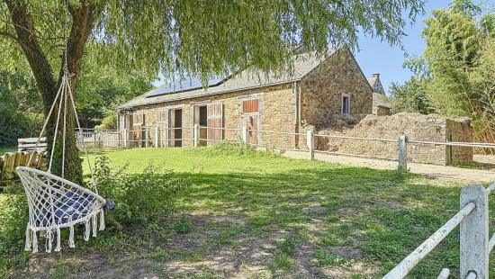
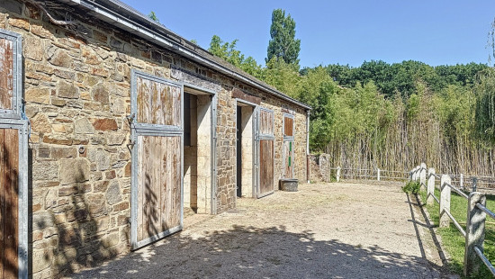
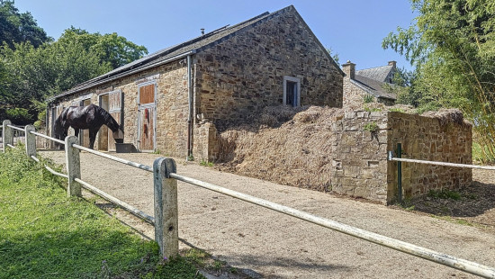
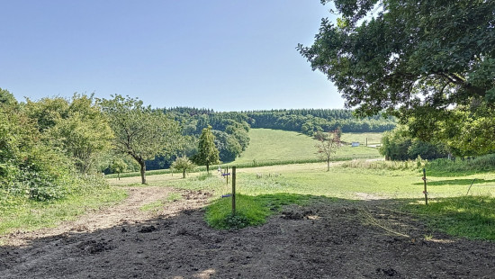
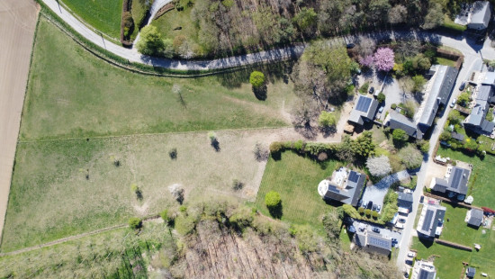
House
Detached / open construction
4 bedrooms (6 possible)
2 bathroom(s)
660 m² habitable sp.
18,191 m² ground sp.
D
Property code: 1400962
Description of the property
Specifications
Characteristics
General
Habitable area (m²)
660.00m²
Soil area (m²)
18191.00m²
Arable area (m²)
10000.00m²
Built area (m²)
890.00m²
Surface type
Net
Plot orientation
South
Orientation frontage
South
Surroundings
Wooded
Green surroundings
Rural
Unobstructed view
Taxable income
€1816,00
Heating
Heating type
Central heating
Heating elements
Built-in fireplace
Central heating boiler, furnace
Heating material
Wood
Fuel oil
Miscellaneous
Joinery
PVC
Double glazing
Isolation
Roof
Floor slab
Glazing
Mouldings
Roof insulation
Warm water
Boiler on central heating
Building
Amount of floors
3
Miscellaneous
Manual roller shutters
Roller shutters
Lift present
No
Solar panels
Solar panels
Solar panels present - Included in the price
Total yearly capacity
7920.00
Details
Hall
Living room, lounge
Dining room
Kitchen
Office
Laundry area
Pantry
Toilet
Pantry
Rear vestibule
Toilet
Multi-purpose room
Hall
Boiler room
Toilet
Wellness area
Courtyard
Parking space
Garage
Garage
Storage
Garden
Bedroom
Bedroom
Bedroom
Bedroom
Storage
Storage
Bathroom
Bathroom
Toilet
Flat, apartment
Attic
Technical and legal info
General
Protected heritage
No
Recorded inventory of immovable heritage
No
Energy & electricity
Electrical inspection
No inspection report
Contents oil fuel tank
2000.00
Utilities
Septic tank
Cable distribution
Photovoltaic panels
City water
Telephone
Electricity night rate
Well
Internet
Water softener
Energy performance certificate
Yes
Energy label
D
EPB
D
E-level
D
Certificate number
20250818028480
EPB description
D
Calculated specific energy consumption
304
CO2 emission
75.00
Calculated total energy consumption
173996
Planning information
Urban Planning Permit
Permit issued
Urban Planning Obligation
No
In Inventory of Unexploited Business Premises
No
Subject of a Redesignation Plan
No
Summons
Geen rechterlijke herstelmaatregel of bestuurlijke maatregel opgelegd
Subdivision Permit Issued
No
Pre-emptive Right to Spatial Planning
No
Urban destination
La zone d'habitat à caractère rural
Flood Area
Property not located in a flood plain/area
Renovation Obligation
Niet van toepassing/Non-applicable
In water sensetive area
Niet van toepassing/Non-applicable
Close
