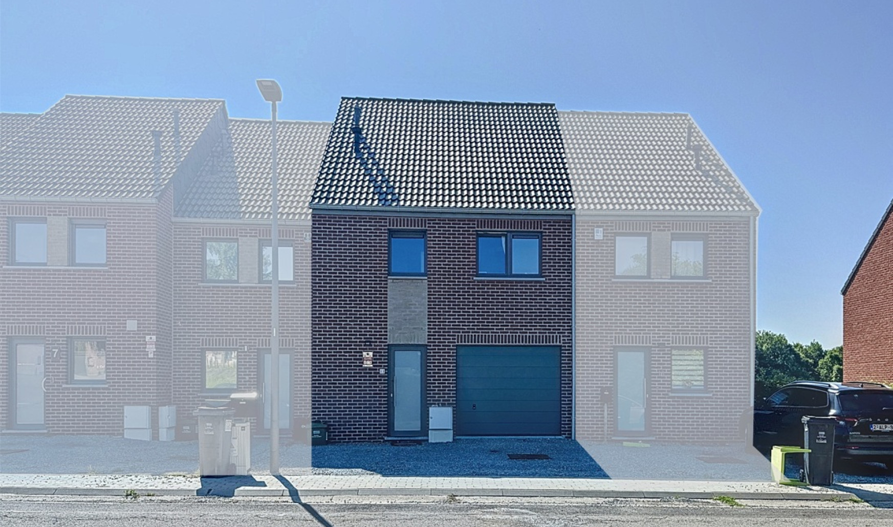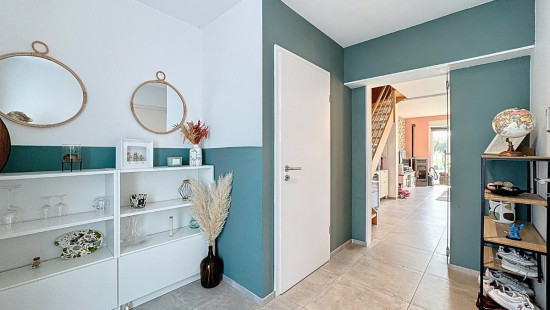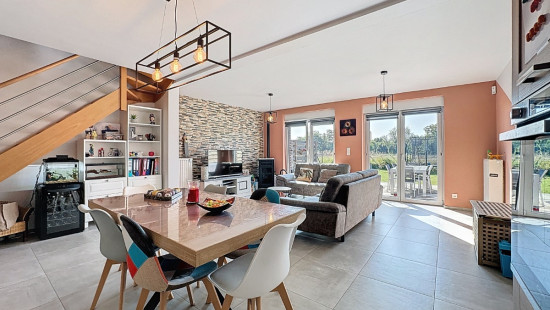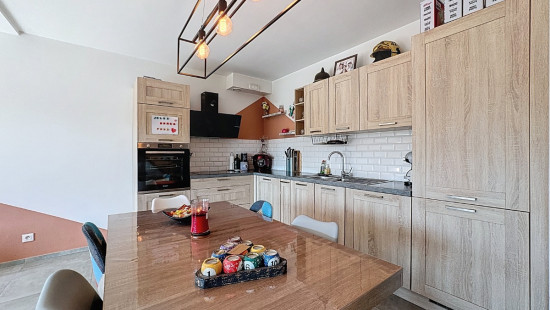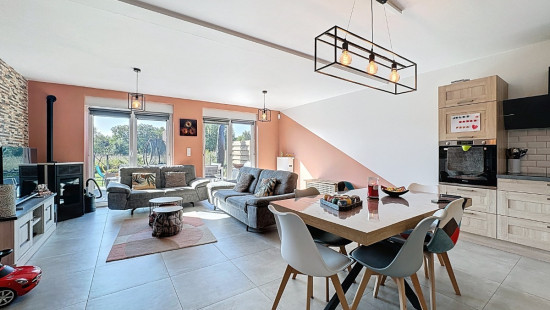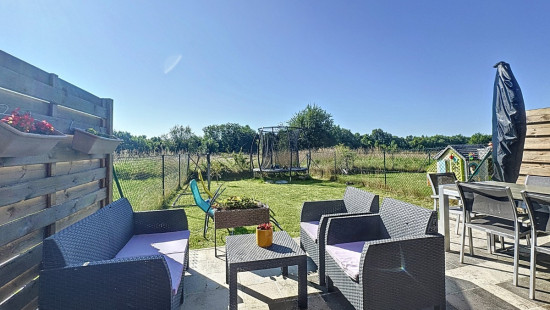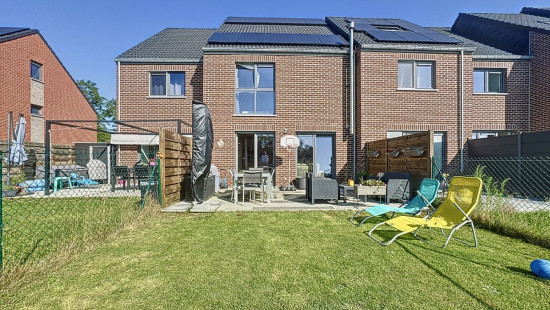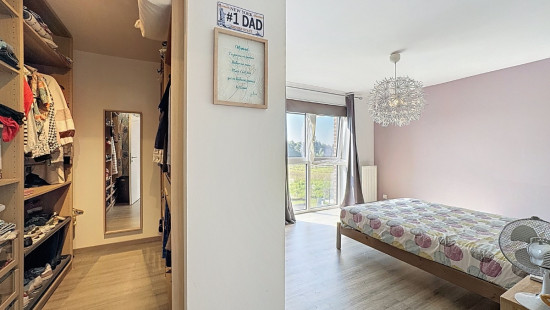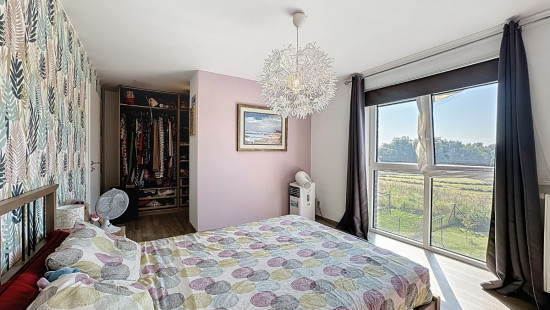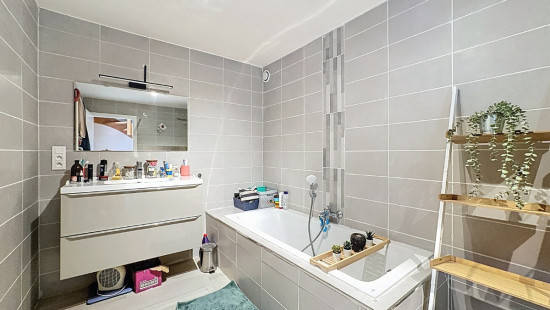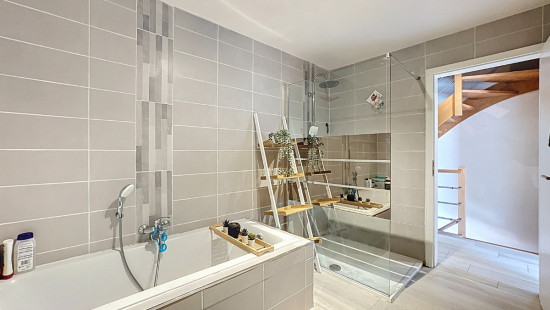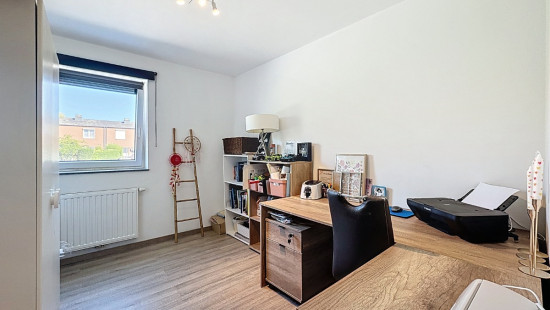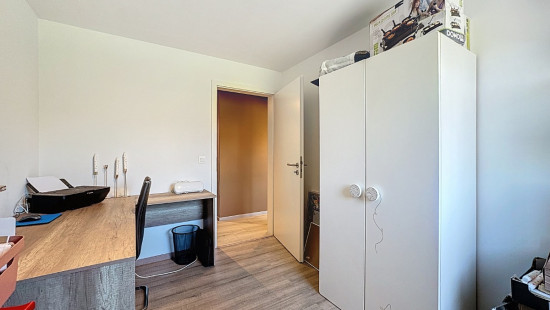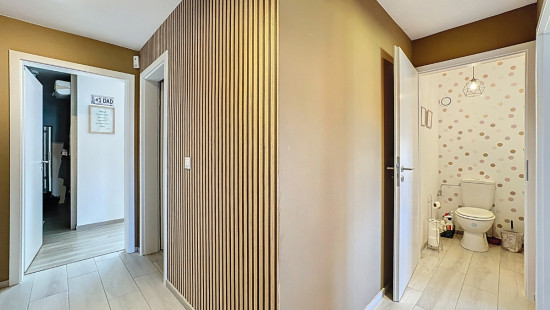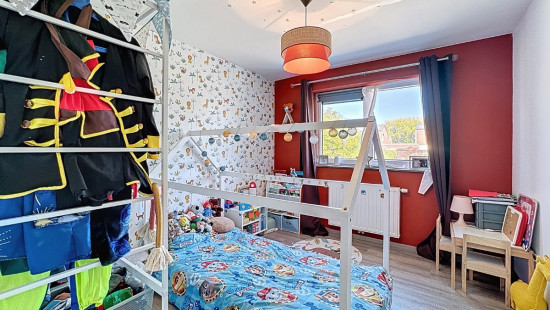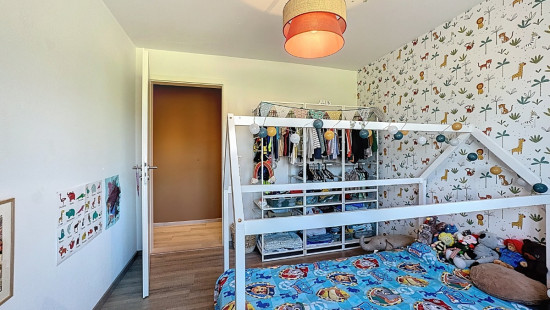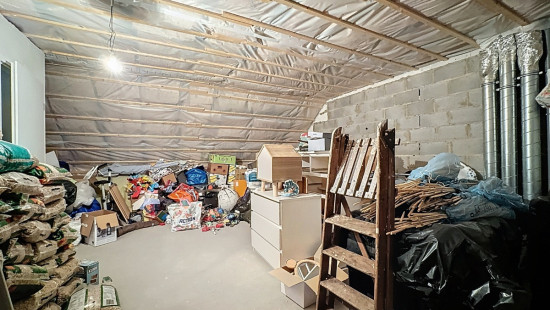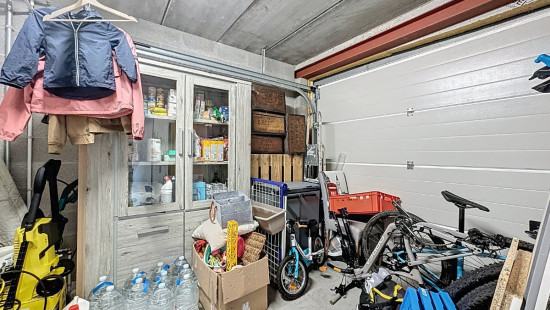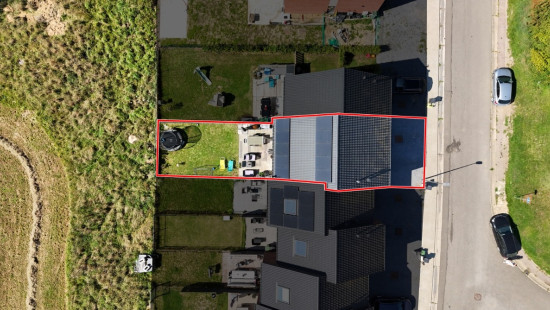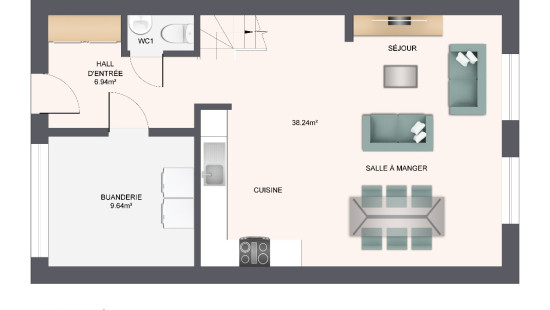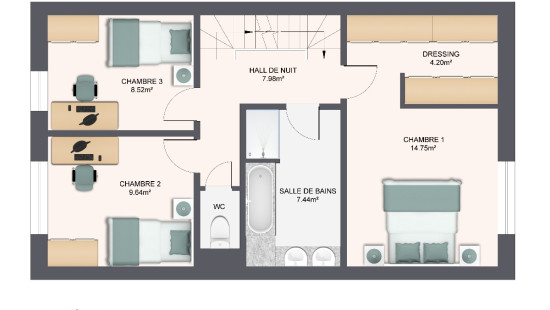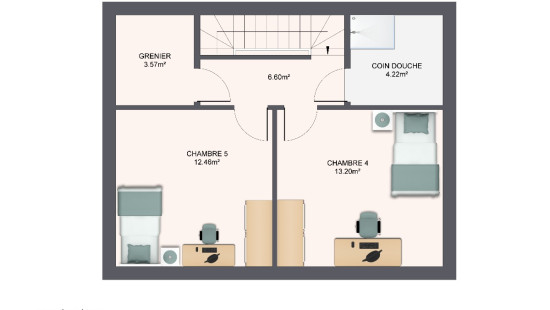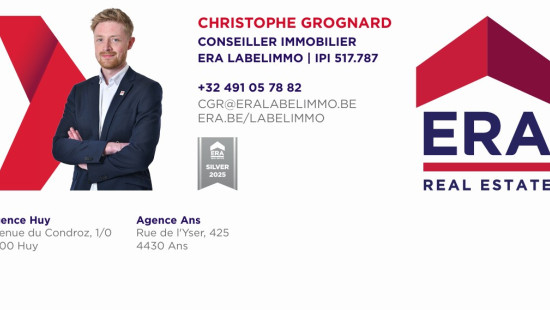
House
2 facades / enclosed building
3 bedrooms (5 possible)
1 bathroom(s)
147 m² habitable sp.
176 m² ground sp.
B
Property code: 1398625
Description of the property
Specifications
Characteristics
General
Habitable area (m²)
147.00m²
Soil area (m²)
176.00m²
Built area (m²)
60.00m²
Surface type
Brut
Plot orientation
South
Orientation frontage
North
Surroundings
Green surroundings
Near school
Near park
Taxable income
€937,00
Heating
Heating type
Central heating
Individual heating
Heating elements
Photovoltaic panel
Radiators
Compressed air
Pelletkachel
Heating material
Solar panels
Gas
Electricity
Pellets
Miscellaneous
Joinery
PVC
Double glazing
Isolation
Roof
Cavity insulation
Glazing
Mouldings
Roof insulation
See energy performance certificate
Warm water
Gas boiler
Building
Year built
2020
Amount of floors
2
Miscellaneous
Air conditioning
Ventilation
Lift present
No
Solar panels
Solar panels
Solar panels present - Included in the price
Details
Bedroom
Bedroom
Bedroom
Attic
Kitchen
Dressing room, walk-in closet
Night hall
Bathroom
Toilet
Toilet
Entrance hall
Laundry area
Technical and legal info
General
Protected heritage
No
Recorded inventory of immovable heritage
No
Energy & electricity
Electrical inspection
Inspection report - compliant
Utilities
Gas
Electricity
Photovoltaic panels
City water
Telephone
Internet
Energy performance certificate
Yes
Energy label
B
E-level
B
Certificate number
20210419521326
EPB description
B
Calculated specific energy consumption
89
Calculated total energy consumption
15172
Planning information
Urban Planning Permit
Permit issued
Urban Planning Obligation
No
In Inventory of Unexploited Business Premises
No
Subject of a Redesignation Plan
No
Summons
Geen rechterlijke herstelmaatregel of bestuurlijke maatregel opgelegd
Subdivision Permit Issued
No
Pre-emptive Right to Spatial Planning
No
Urban destination
La zone d'habitat à caractère rural
Flood Area
Not applicable
Renovation Obligation
Niet van toepassing/Non-applicable
In water sensetive area
Niet van toepassing/Non-applicable
Close

