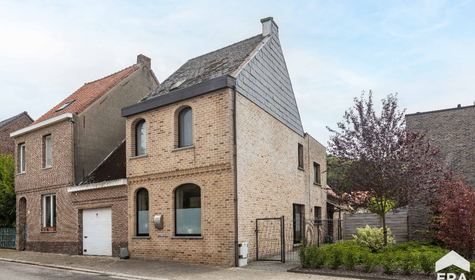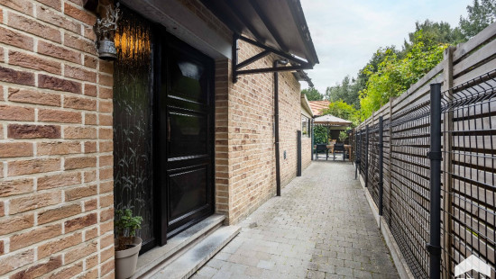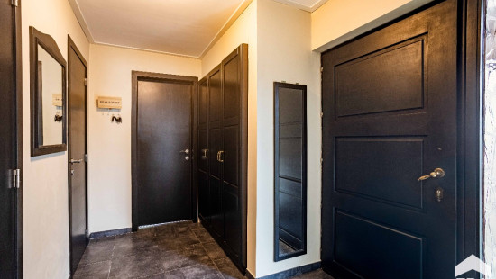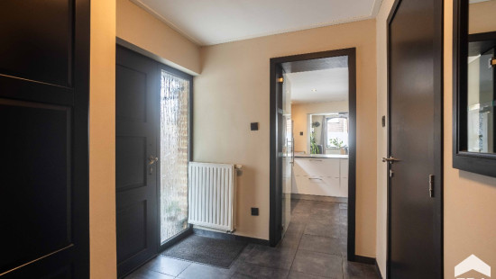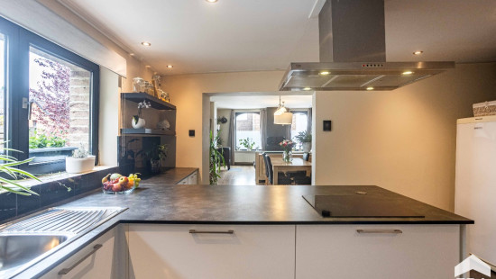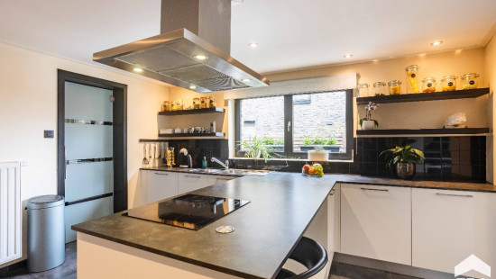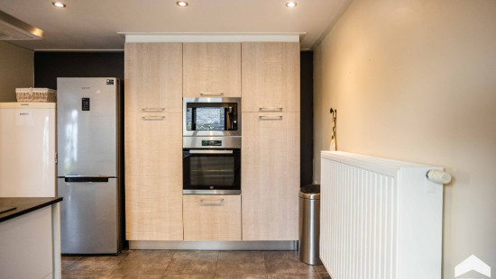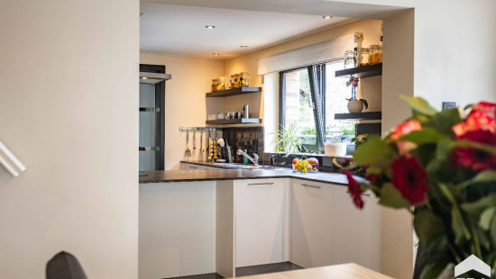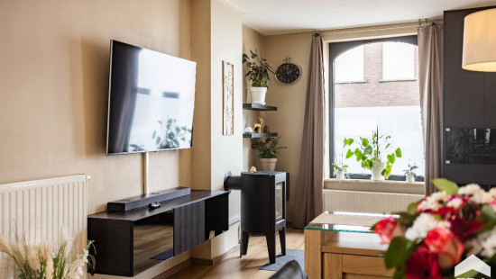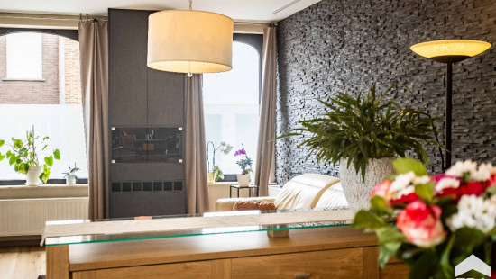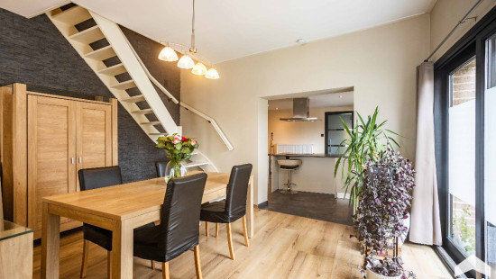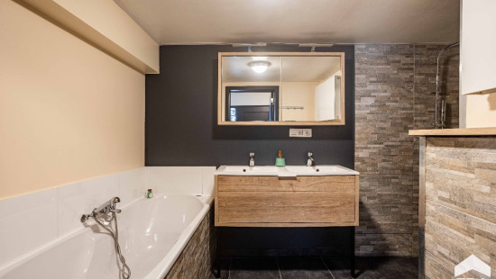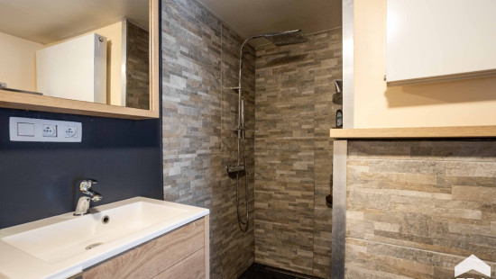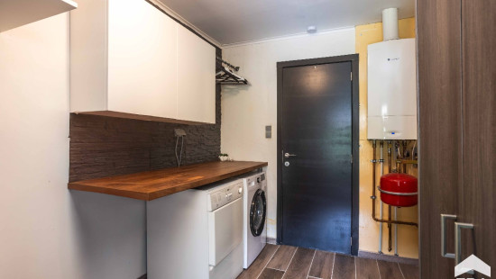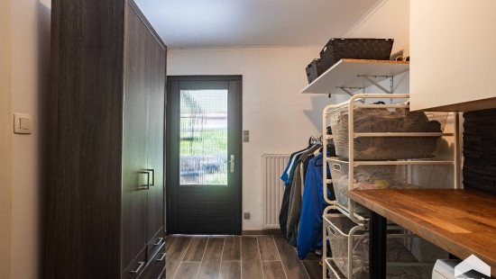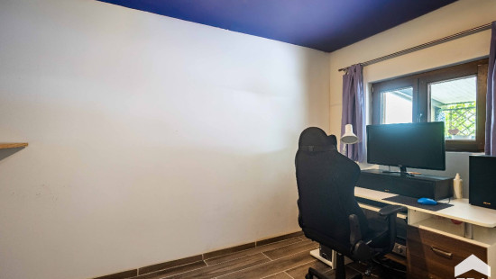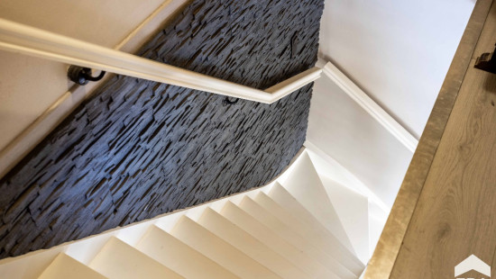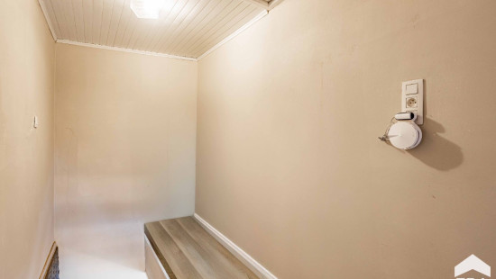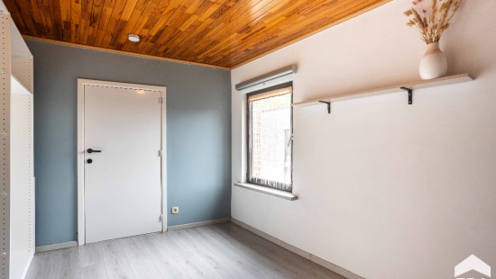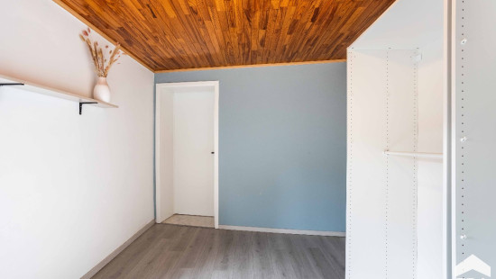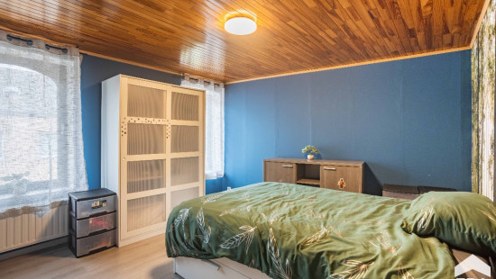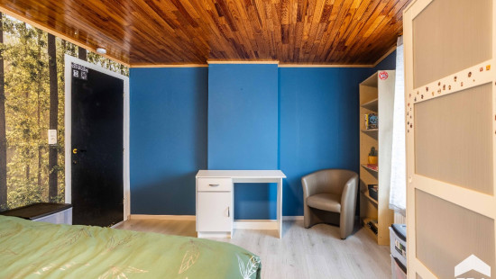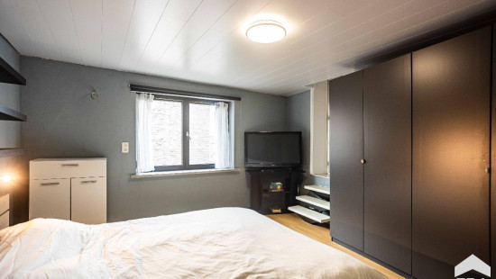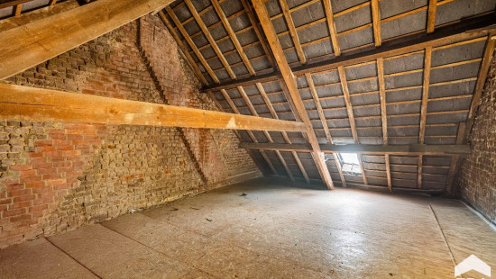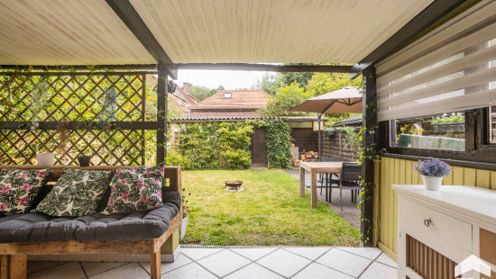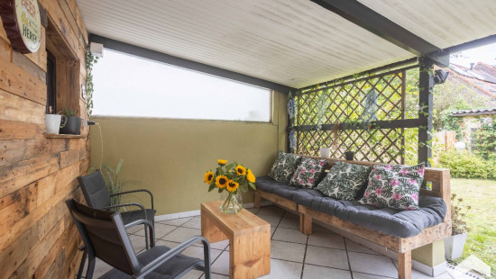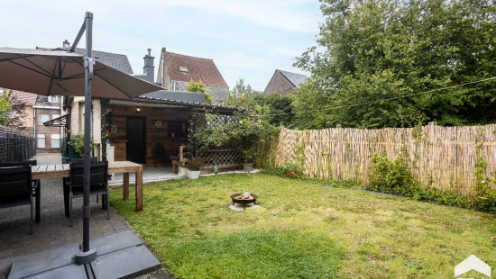
House
Semi-detached
4 bedrooms
1 bathroom(s)
170 m² habitable sp.
191 m² ground sp.
F
Property code: 1395088
Description of the property
Specifications
Characteristics
General
Habitable area (m²)
170.00m²
Soil area (m²)
191.00m²
Surface type
Brut
Plot orientation
South
Orientation frontage
North
Surroundings
Administrative centre
Access roads
Taxable income
€713,00
Heating
Heating type
Central heating
Heating elements
Radiators with thermostatic valve
Heating material
Wood
Gas
Miscellaneous
Joinery
Wood
Double glazing
Isolation
Detailed information on request
Warm water
Gas boiler
Building
Year built
1953
Amount of floors
3
Lift present
No
Details
Entrance hall
Bathroom
Toilet
Laundry area
Bedroom
Kitchen
Living room, lounge
Garden
Night hall
Bedroom
Bedroom
Bedroom
Attic
Technical and legal info
General
Protected heritage
No
Recorded inventory of immovable heritage
No
Energy & electricity
Electrical inspection
Inspection report - compliant
Utilities
Gas
Electricity
Sewer system connection
Telephone
Internet
Energy performance certificate
Requested
Energy label
F
Certificate number
20250707-0003640563-RES-1
Calculated specific energy consumption
516
CO2 emission
13996.00
Calculated total energy consumption
87395
Planning information
Urban Planning Permit
No permit issued
Urban Planning Obligation
Yes
In Inventory of Unexploited Business Premises
No
Subject of a Redesignation Plan
No
Summons
Geen rechterlijke herstelmaatregel of bestuurlijke maatregel opgelegd
Subdivision Permit Issued
No
Pre-emptive Right to Spatial Planning
No
Flood Area
Property not located in a flood plain/area
P(arcel) Score
klasse A
G(building) Score
klasse A
Renovation Obligation
Van toepassing/Applicable
In water sensetive area
Niet van toepassing/Non-applicable
Close

