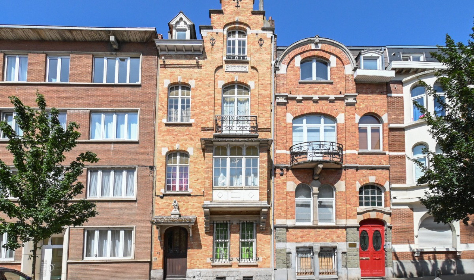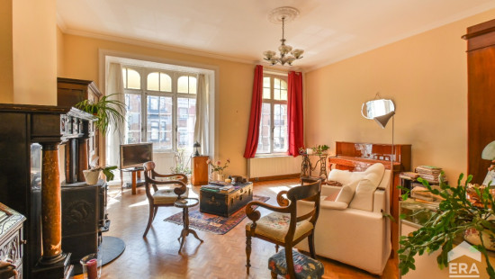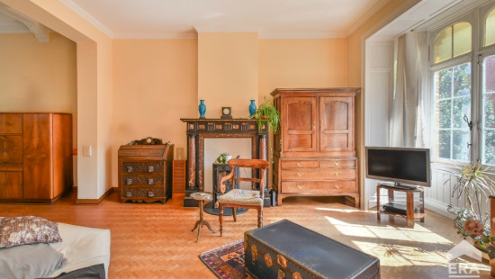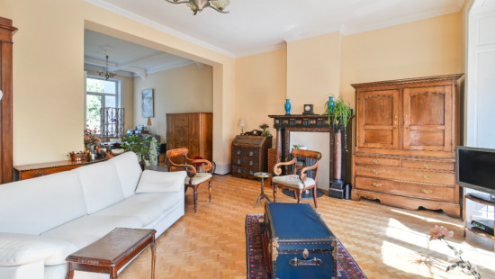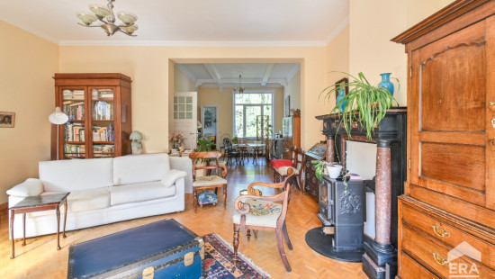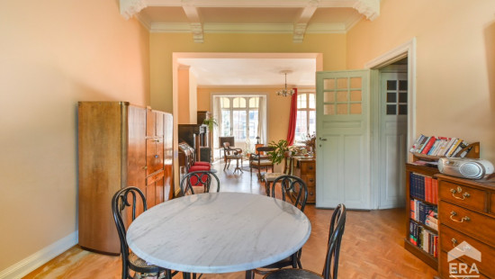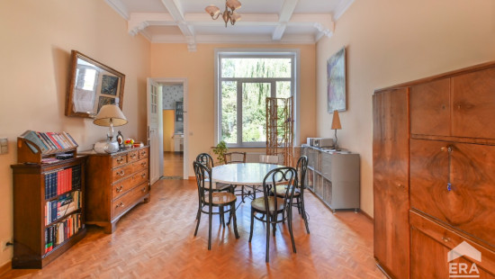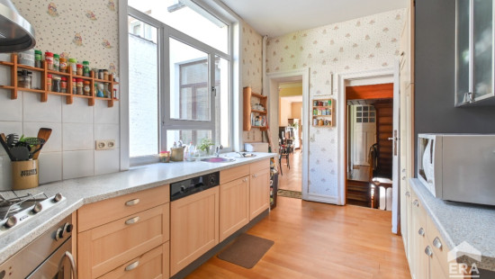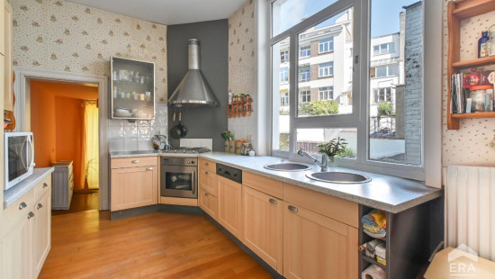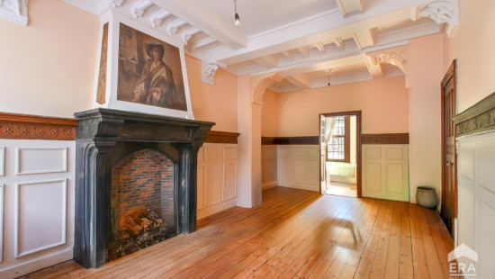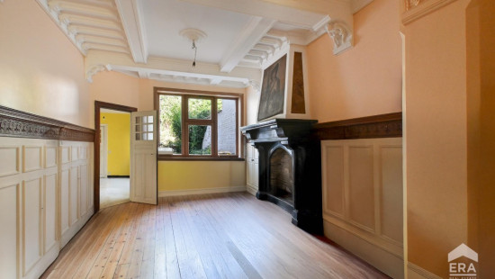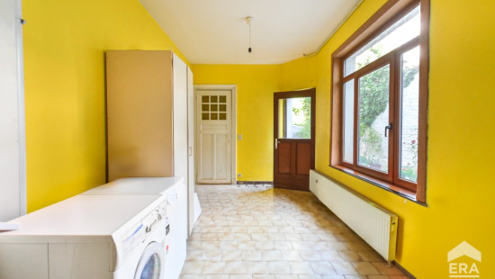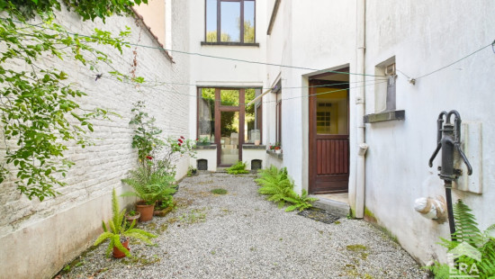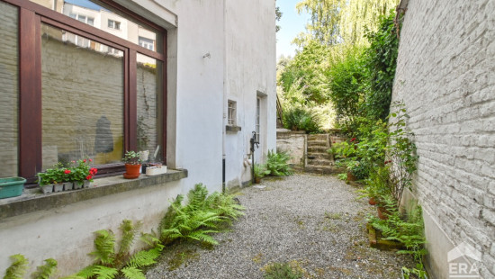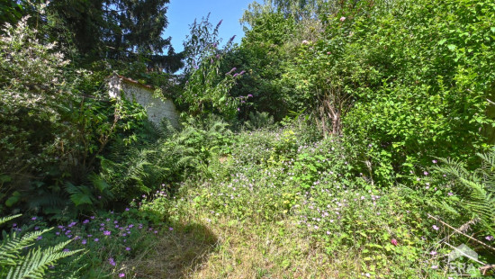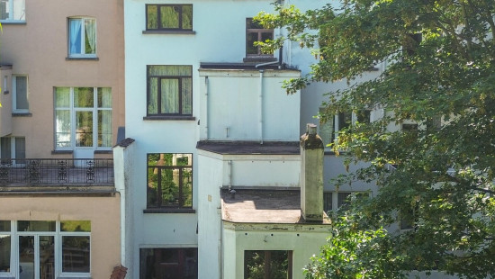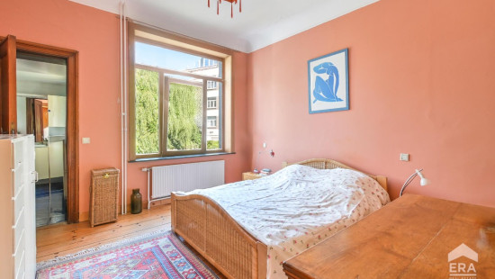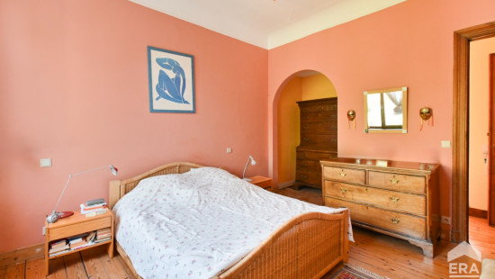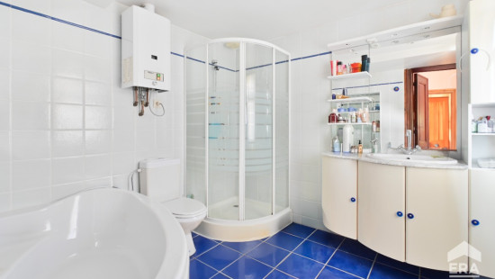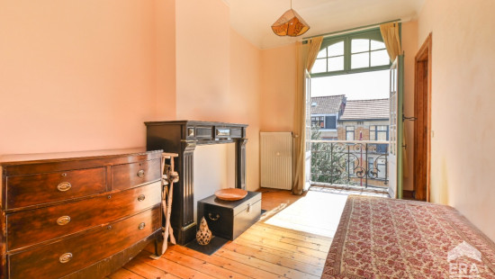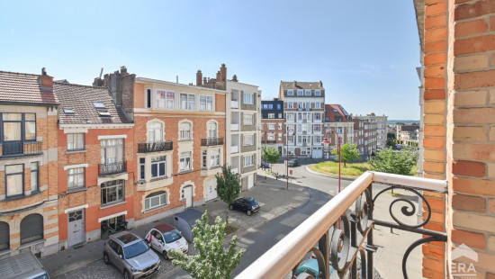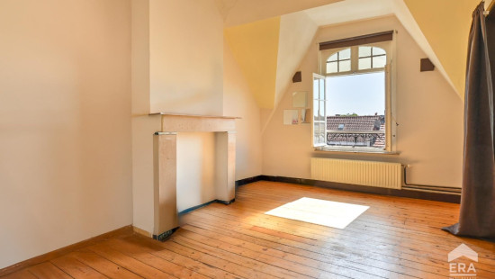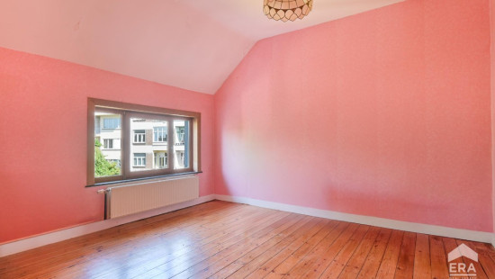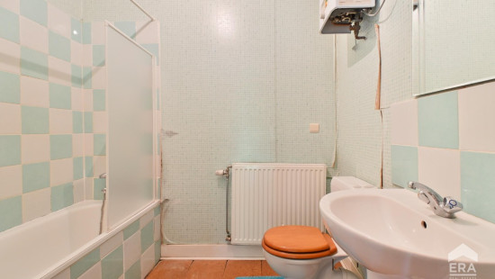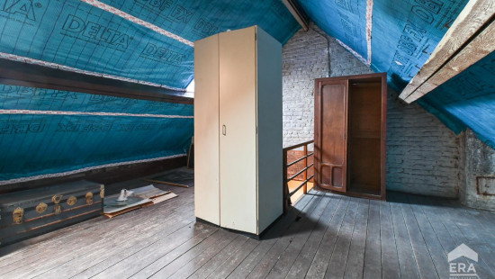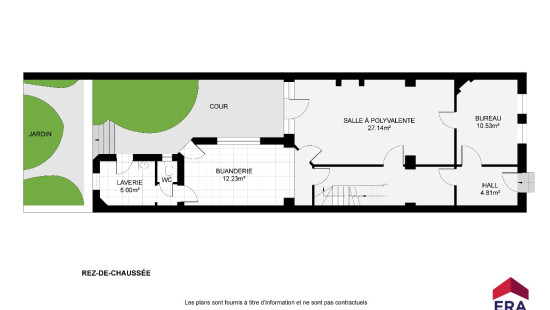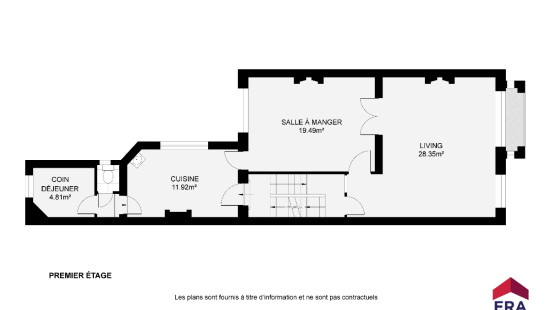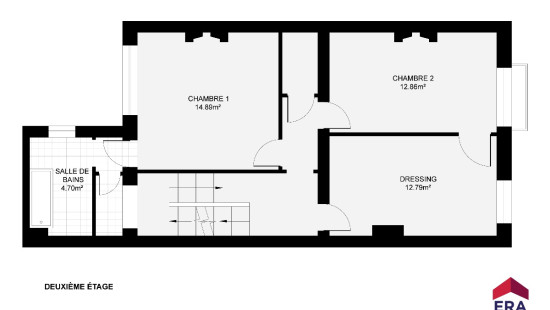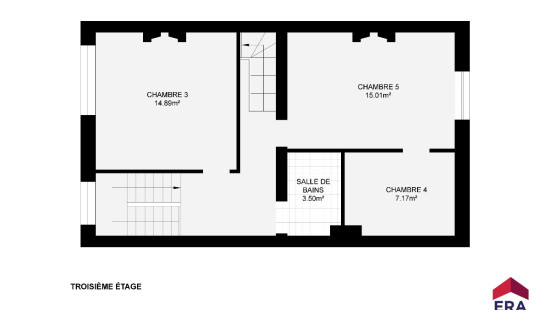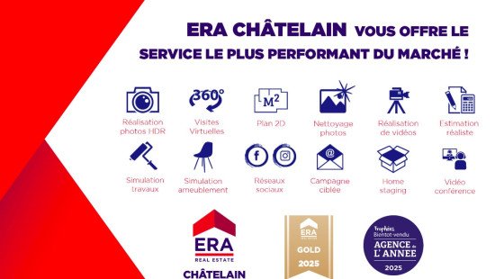
House
2 facades / enclosed building
5 bedrooms
2 bathroom(s)
309 m² habitable sp.
205 m² ground sp.
Property code: 1387283
Description of the property
Specifications
Characteristics
General
Habitable area (m²)
309.00m²
Soil area (m²)
205.00m²
Surface type
Brut
Surroundings
Near school
Close to public transport
Near park
Comfort guarantee
Basic
Heating
Heating type
Central heating
Heating elements
Stove(s)
Radiators with thermostatic valve
Heating material
Gas
Miscellaneous
Joinery
Wood
Single glazing
Isolation
Glazing
Mouldings
Warm water
Electric boiler
Building
Year built
van 1900 tot 1918
Lift present
No
Details
Courtyard
Garden
Laundry area
Hobby room
Office
Entrance hall
Dining room
Living room, lounge
Multi-purpose room
Kitchen
Night hall
Bedroom
Bedroom
Bathroom
Bedroom
Bathroom
Dressing room, walk-in closet
Bedroom
Bedroom
Attic
Technical and legal info
General
Protected heritage
No
Recorded inventory of immovable heritage
No
Energy & electricity
Electrical inspection
Inspection report pending
Utilities
Gas
Electricity
Sewer system connection
City water
Telephone
Energy performance certificate
Yes
Energy label
G
Certificate number
20231121-TEST
Calculated specific energy consumption
459
CO2 emission
92.00
Calculated total energy consumption
141859
Planning information
Urban Planning Obligation
No
In Inventory of Unexploited Business Premises
No
Subject of a Redesignation Plan
No
Subdivision Permit Issued
No
Pre-emptive Right to Spatial Planning
No
Flood Area
Property not located in a flood plain/area
Renovation Obligation
Niet van toepassing/Non-applicable
In water sensetive area
Niet van toepassing/Non-applicable
Close

