
4-bedroom house in a peaceful location
Starting from € 310 000
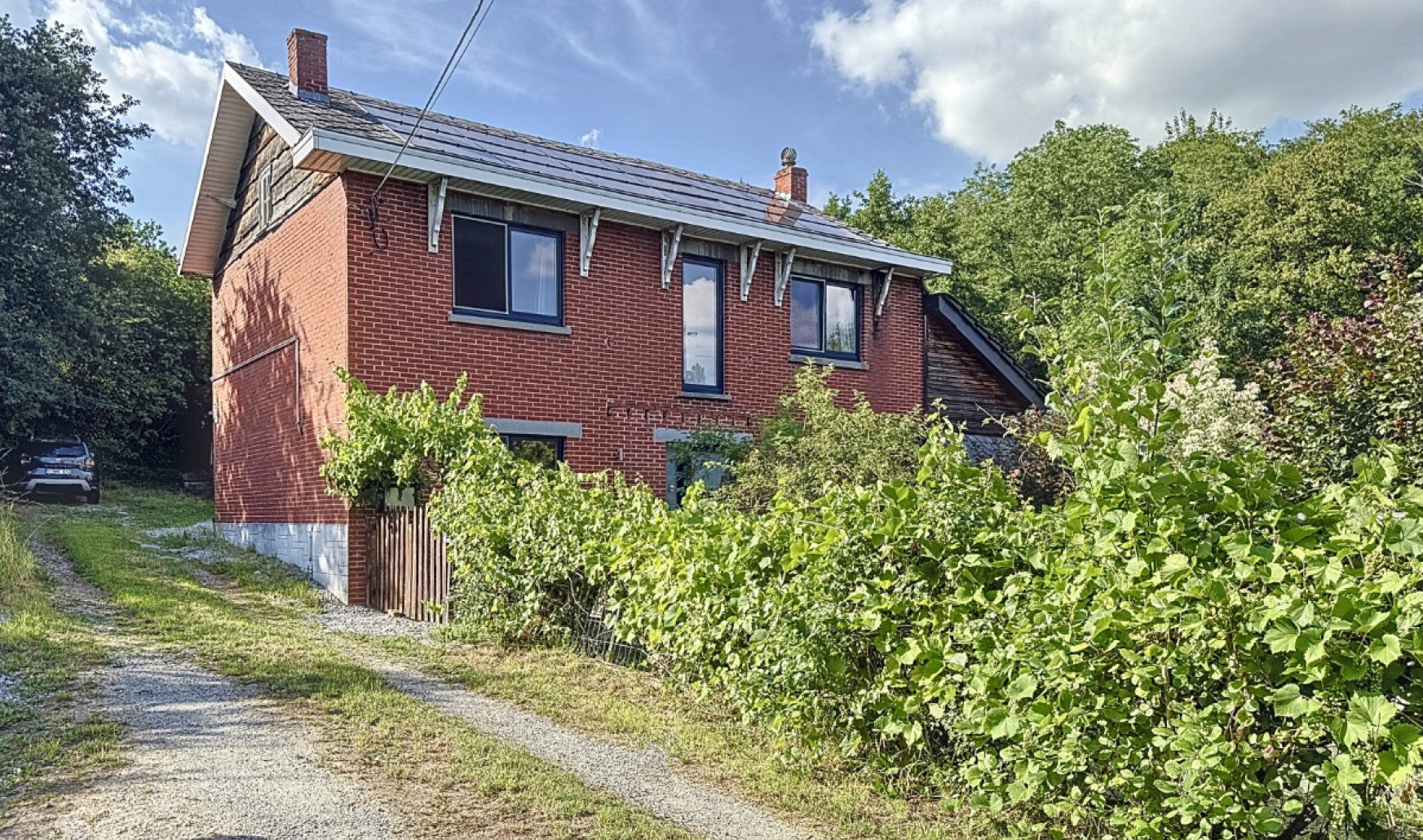
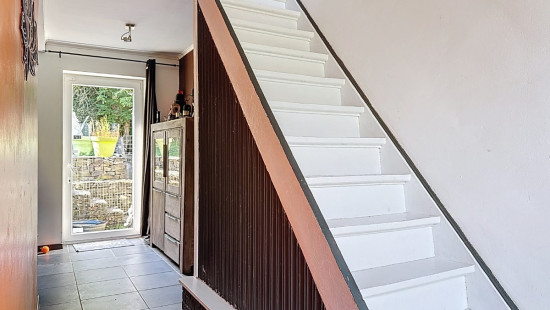
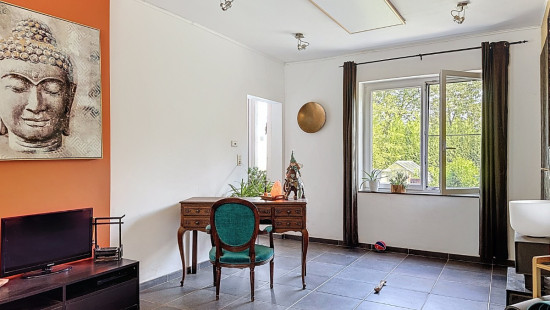
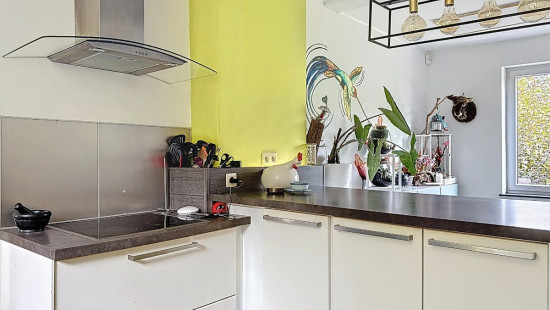
Show +36 photo(s)
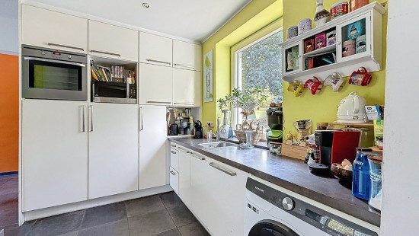
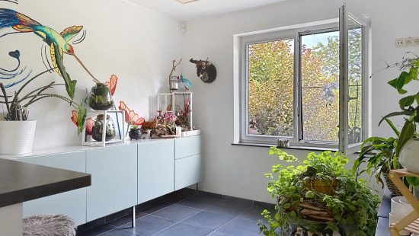
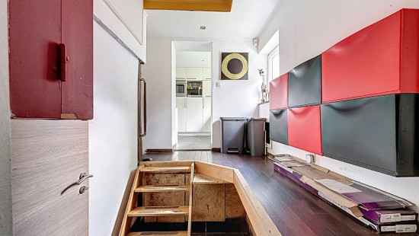
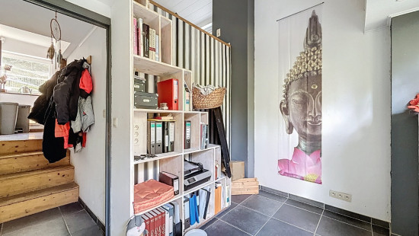
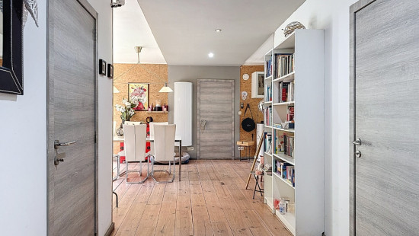
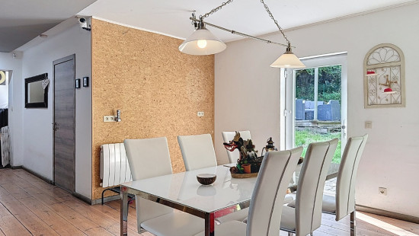
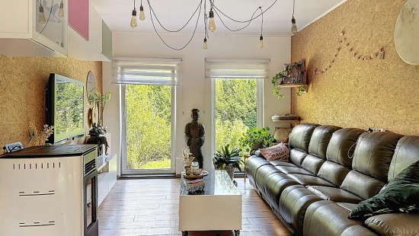
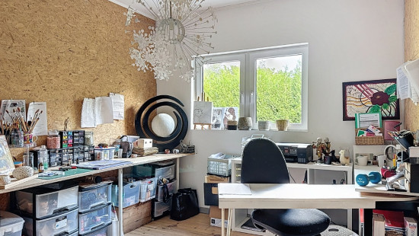
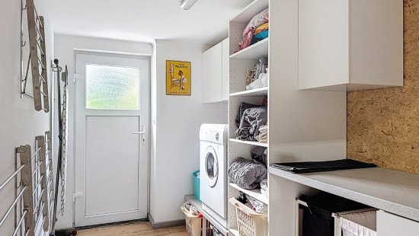
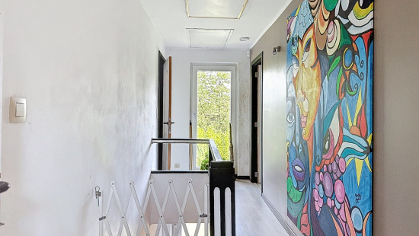
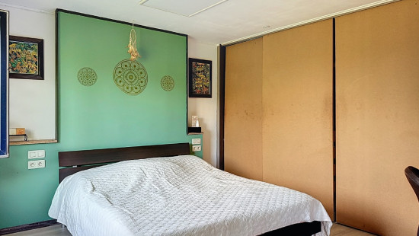
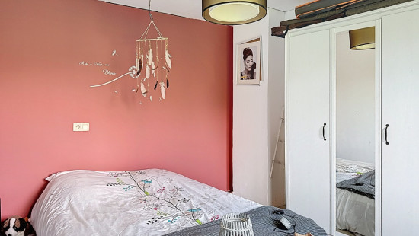
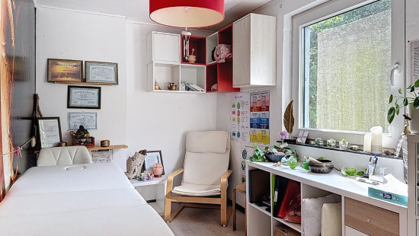
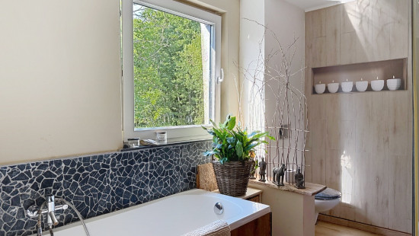
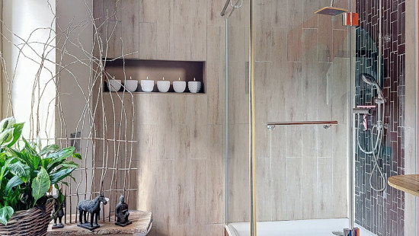
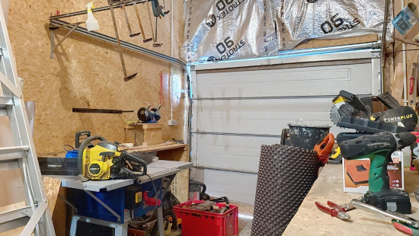
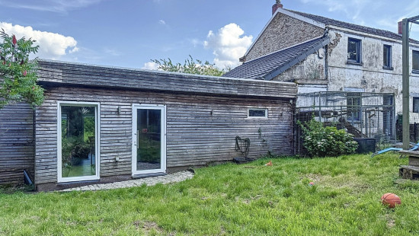
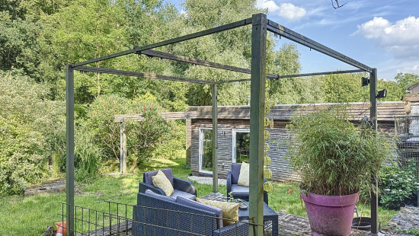
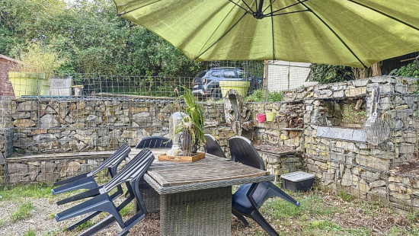
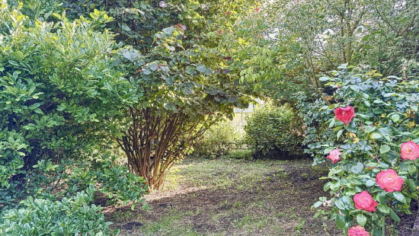
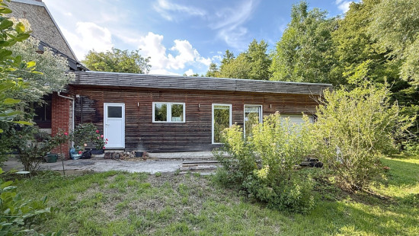
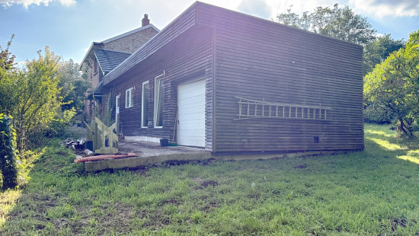
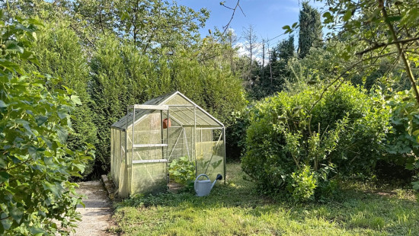
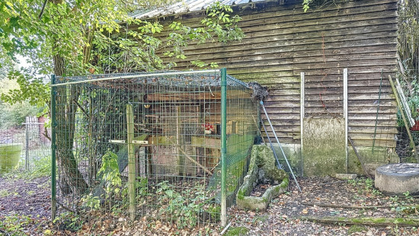
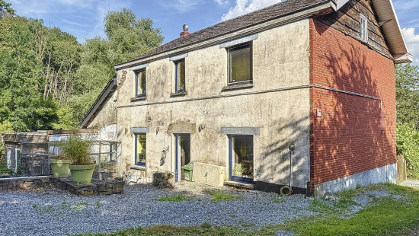
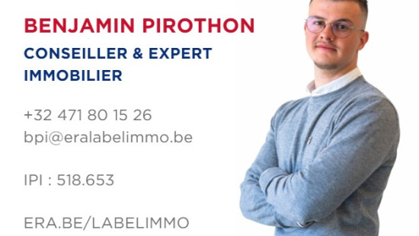
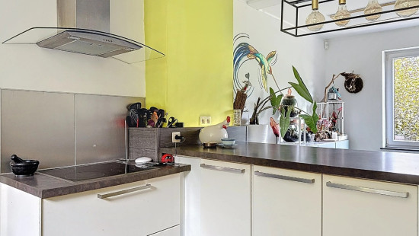
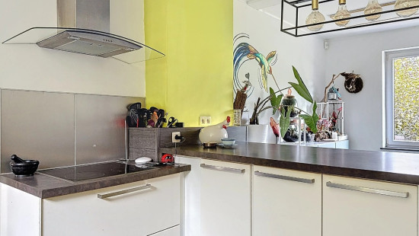
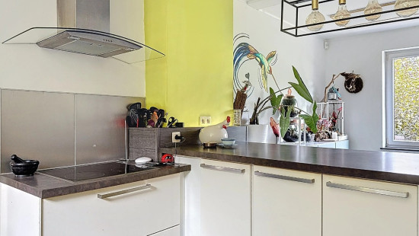
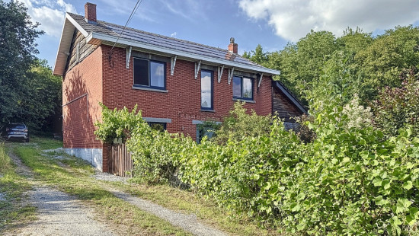
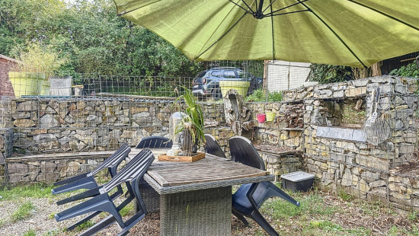
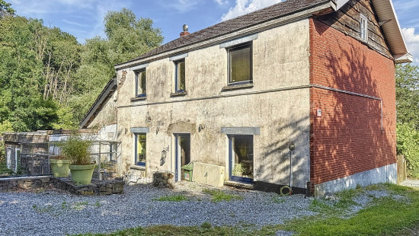
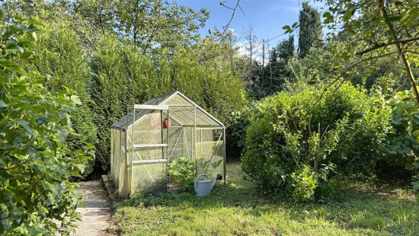
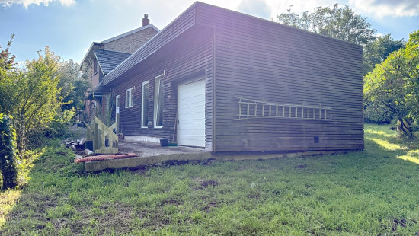
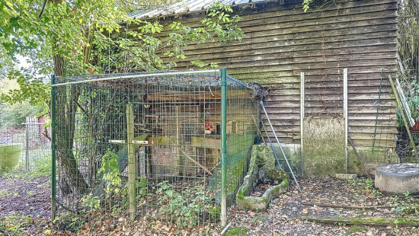
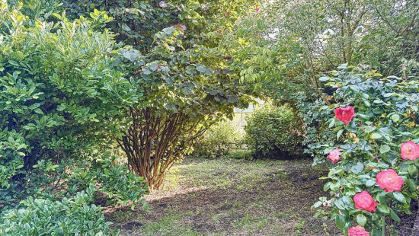
House
Detached / open construction
4 bedrooms
2 bathroom(s)
198 m² habitable sp.
3,609 m² ground sp.
D
Property code: 1343497
Description of the property
Specifications
Characteristics
General
Habitable area (m²)
198.00m²
Soil area (m²)
3609.00m²
Surface type
Net
Plot orientation
South
Orientation frontage
South
Surroundings
Secluded
Green surroundings
On the edge of water
Taxable income
€237,00
Heating
Heating type
Individual heating
Heating elements
Built-in fireplace
Ceiling heating
Pelletkachel
Heating material
Wood
Electricity
Miscellaneous
Joinery
PVC
Double glazing
Isolation
Detailed information on request
Warm water
Electric boiler
Building
Lift present
No
Details
Bedroom
Bedroom
Bedroom
Bedroom
Living room, lounge
Entrance hall
Kitchen
Entrance hall
Hall
Toilet
Storage
Laundry area
Bathroom
Living room, lounge
Dining room
Hall
Atelier
Bathroom
Night hall
Technical and legal info
General
Protected heritage
No
Recorded inventory of immovable heritage
No
Energy & electricity
Electrical inspection
Inspection report pending
Utilities
Electricity
Septic tank
Cable distribution
City water
Telephone
Internet
Energy performance certificate
Yes
Energy label
D
E-level
D
Certificate number
20241108022478
Calculated specific energy consumption
331
Calculated total energy consumption
80794
Planning information
Urban Planning Permit
Permit issued
Urban Planning Obligation
No
In Inventory of Unexploited Business Premises
No
Subject of a Redesignation Plan
No
Subdivision Permit Issued
No
Pre-emptive Right to Spatial Planning
No
Urban destination
La zone agricole
Flood Area
Property situated wholly or partly in a flood-prone area
Renovation Obligation
Niet van toepassing/Non-applicable
In water sensetive area
Niet van toepassing/Non-applicable
Close
