
3-bedroom house in Wanlin with self-catering potential
Starting from € 270 000
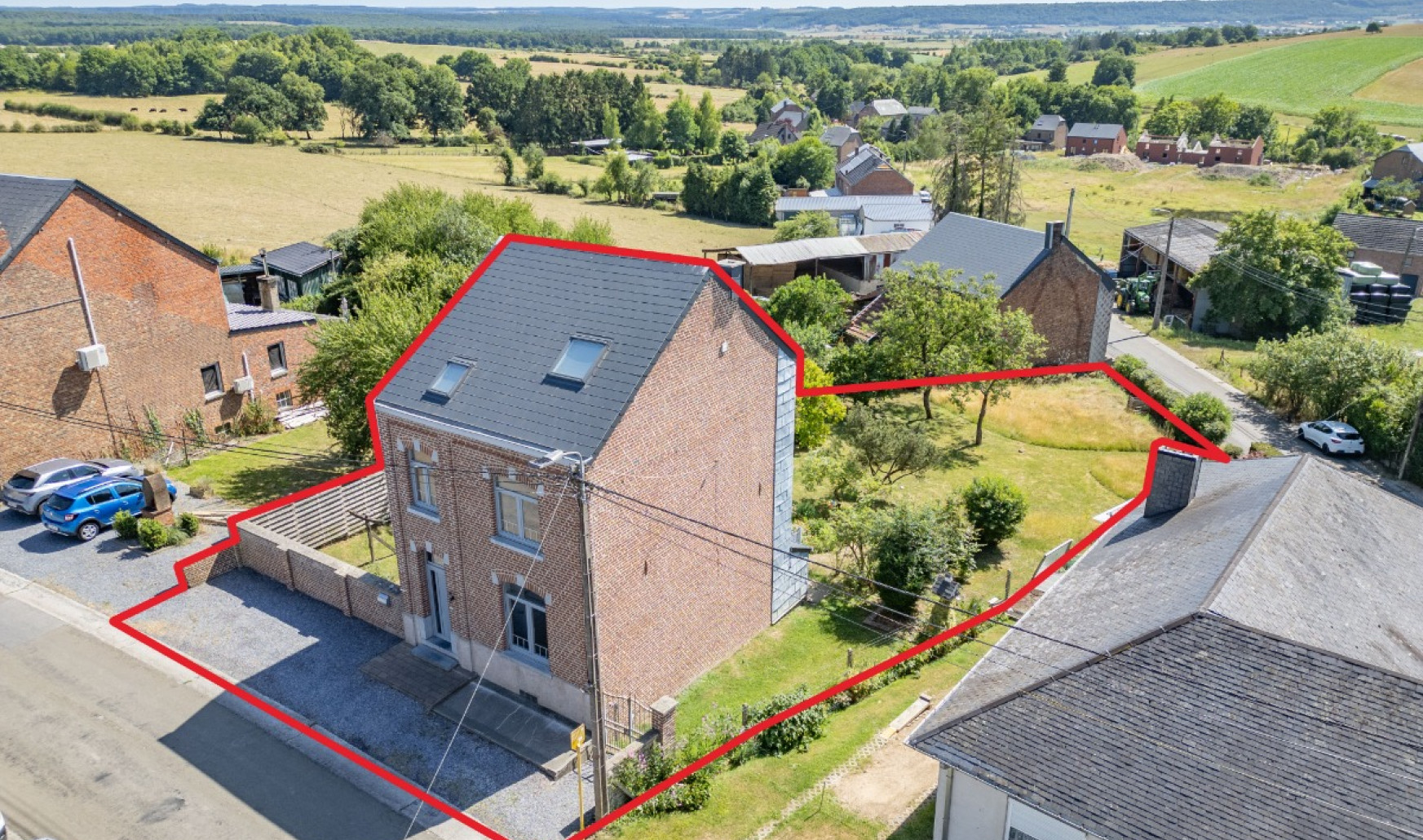
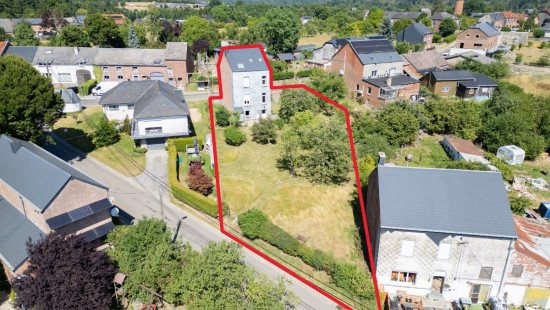
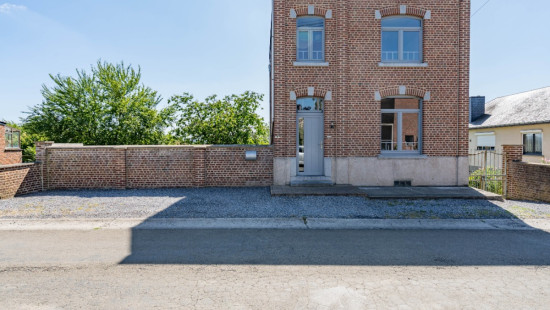
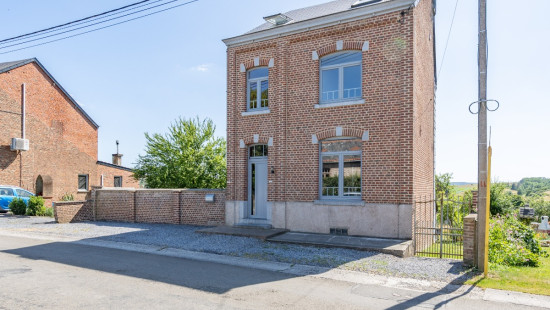
Show +26 photo(s)
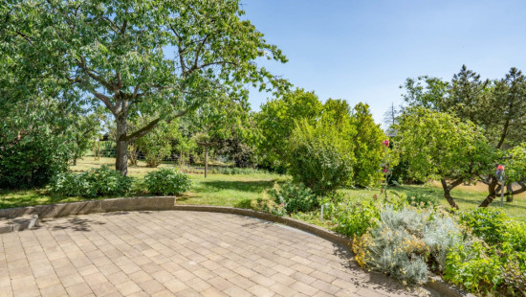
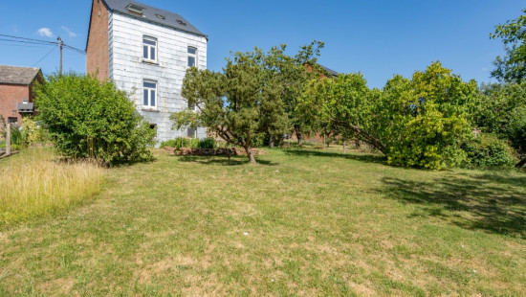
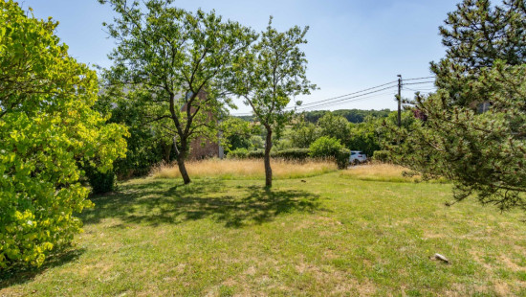
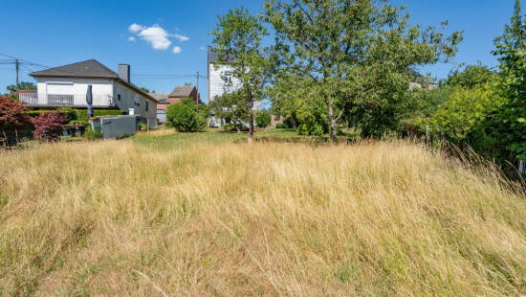
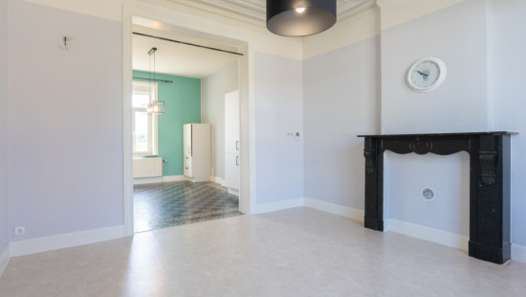
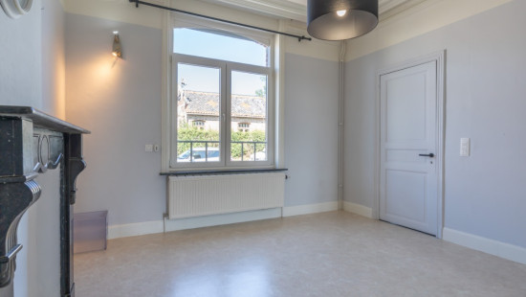
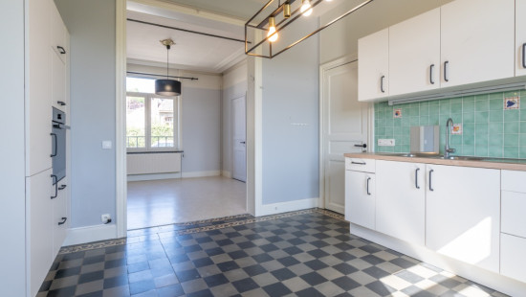
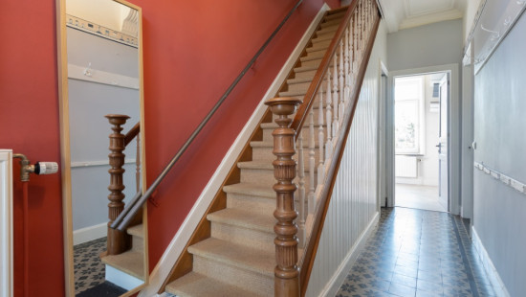
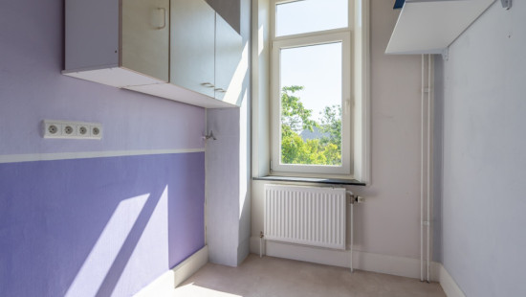
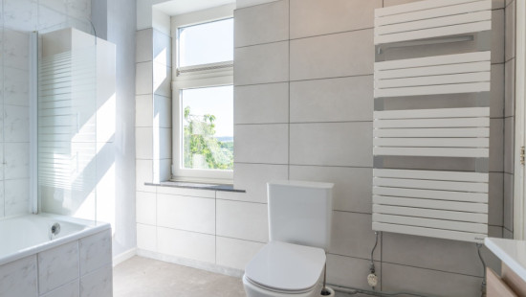
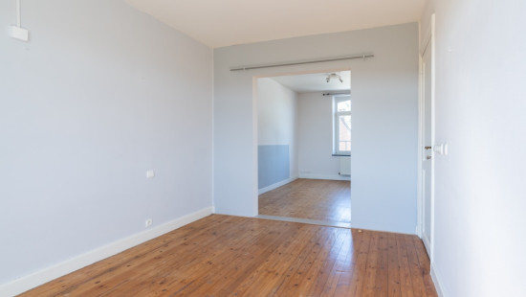
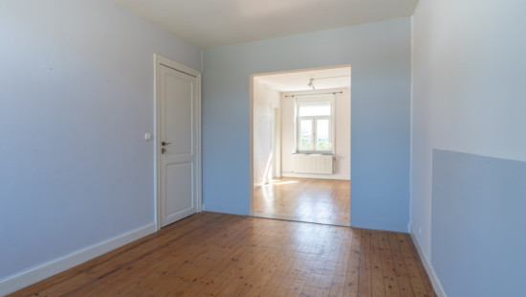
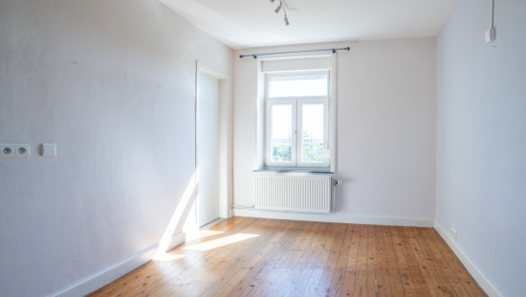
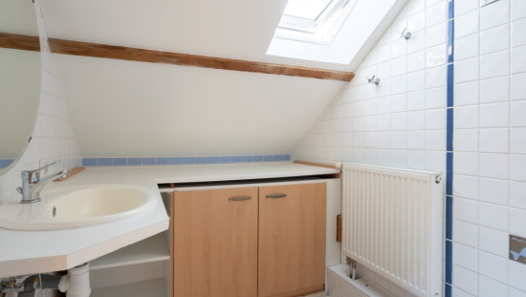
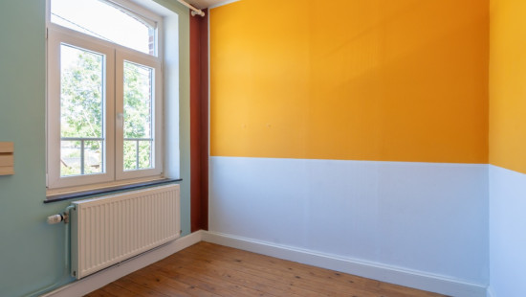
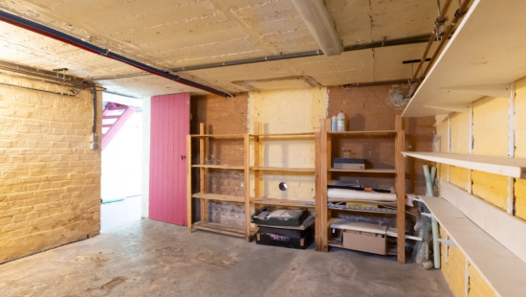
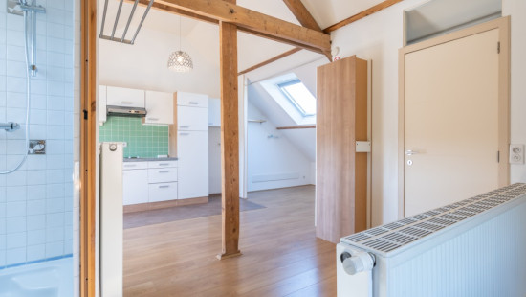
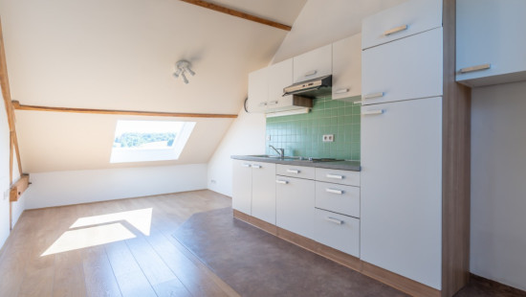
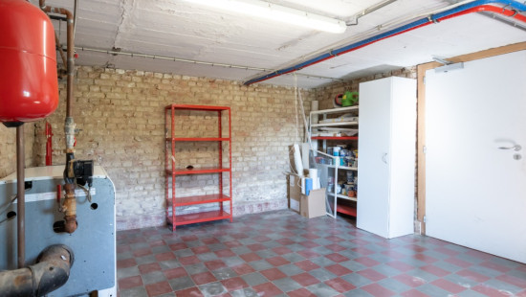
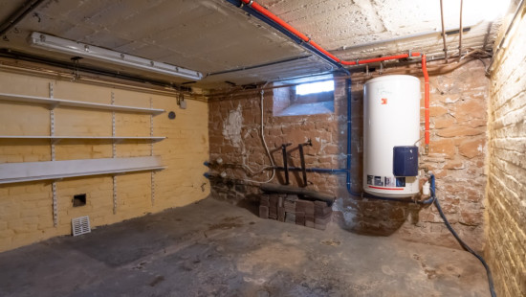
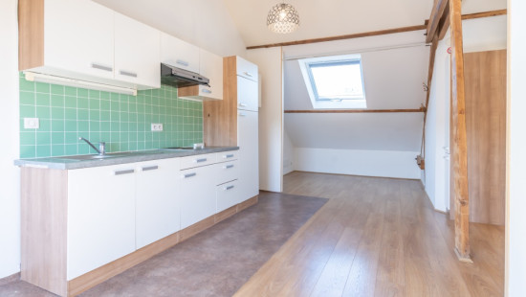
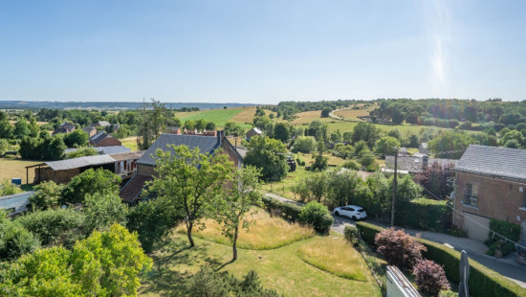
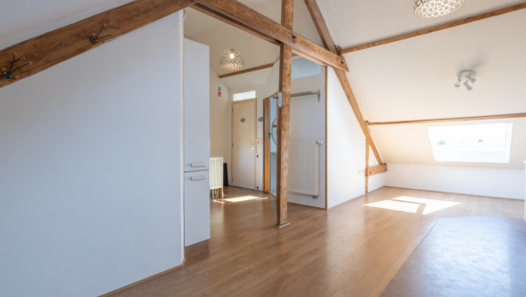
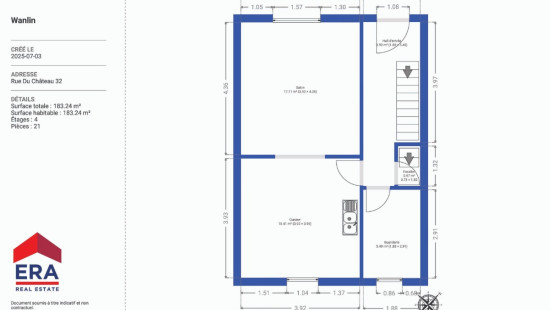
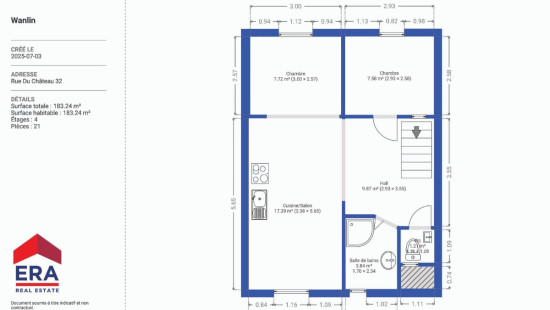
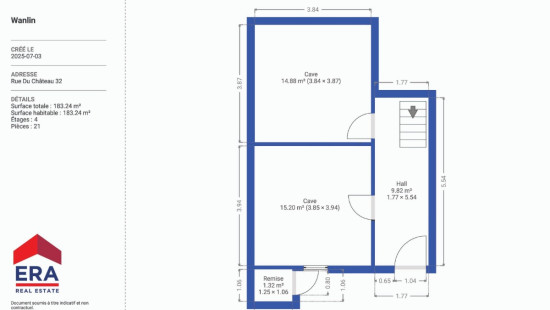
House
Detached / open construction
5 bedrooms
2 bathroom(s)
153 m² habitable sp.
810 m² ground sp.
D
Property code: 1386531
Description of the property
Specifications
Characteristics
General
Habitable area (m²)
153.00m²
Soil area (m²)
810.00m²
Surface type
Brut
Surroundings
Green surroundings
Near school
Near railway station
Access roads
Taxable income
€488,00
Heating
Heating type
Central heating
Heating elements
Radiators
Central heating boiler, furnace
Heating material
Fuel oil
Miscellaneous
Joinery
PVC
Double glazing
Isolation
Roof insulation
Warm water
Electric boiler
Building
Year built
van 1919 tot 1930
Lift present
No
Details
Bedroom
Bedroom
Bedroom
Basement
Basement
Hall
Living room, lounge
Kitchen
Laundry area
Entrance hall
Bathroom
Hall
Bedroom
Bedroom
Kitchen
Bathroom
Toilet
Hall
Garden
Technical and legal info
General
Protected heritage
No
Recorded inventory of immovable heritage
No
Energy & electricity
Electrical inspection
Inspection report pending
Contents oil fuel tank
1500.00
Utilities
Electricity
Sewer system connection
City water
Electricity night rate
Electricity individual
Energy performance certificate
Yes
Energy label
D
E-level
D
Certificate number
20231127013372
Calculated specific energy consumption
297
CO2 emission
74.00
Calculated total energy consumption
45397
Planning information
Urban Planning Permit
No permit issued
Urban Planning Obligation
No
In Inventory of Unexploited Business Premises
No
Subject of a Redesignation Plan
No
Subdivision Permit Issued
No
Pre-emptive Right to Spatial Planning
No
Renovation Obligation
Niet van toepassing/Non-applicable
In water sensetive area
Niet van toepassing/Non-applicable
Close
