
4-Bedroom Villa – 218 m² – 22 ares in Fauvillers
Sold
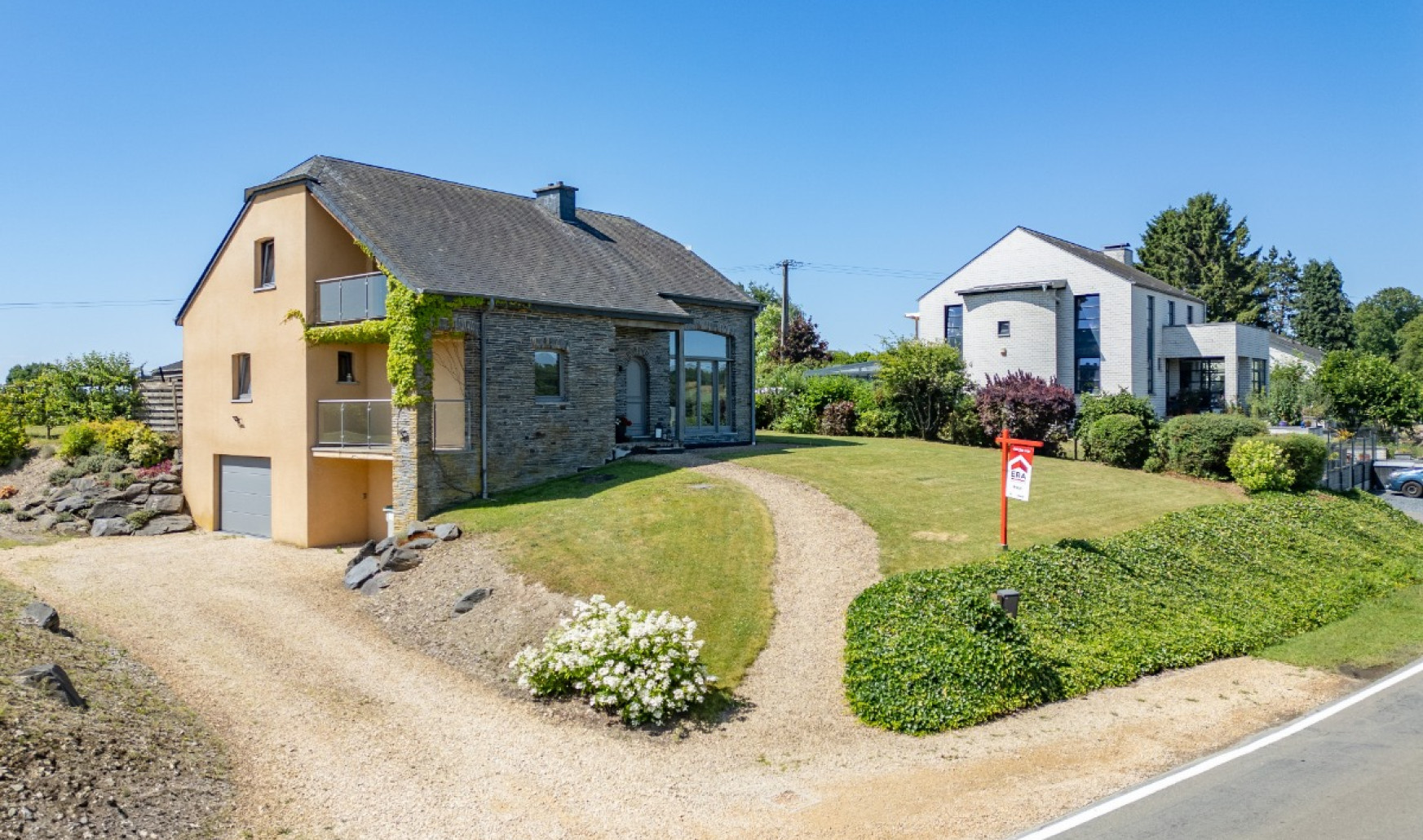
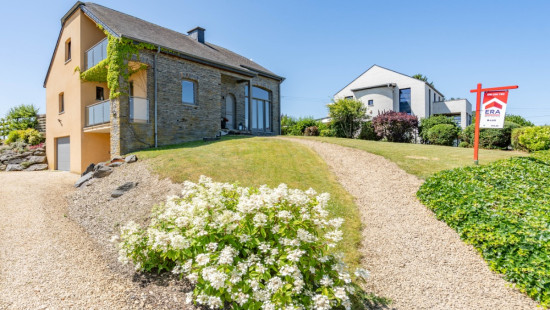
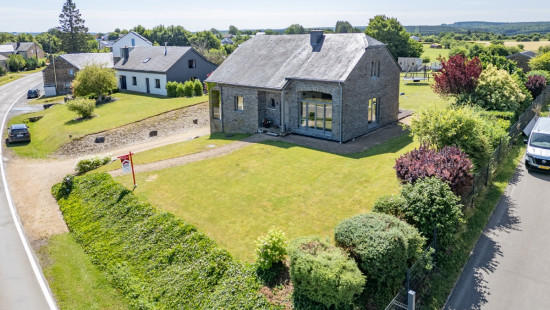
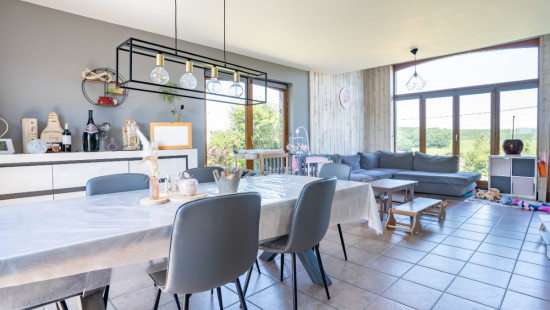
Show +17 photo(s)
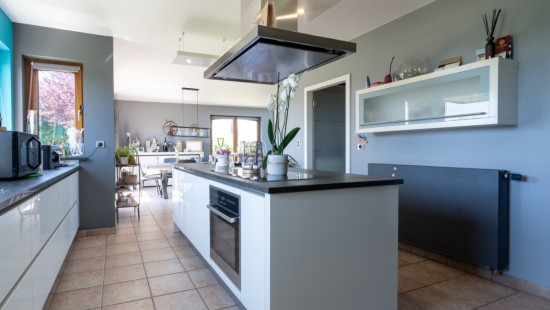
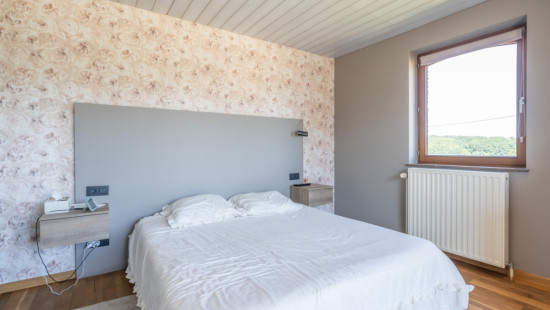
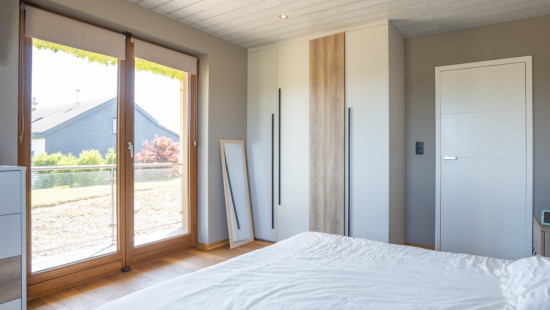
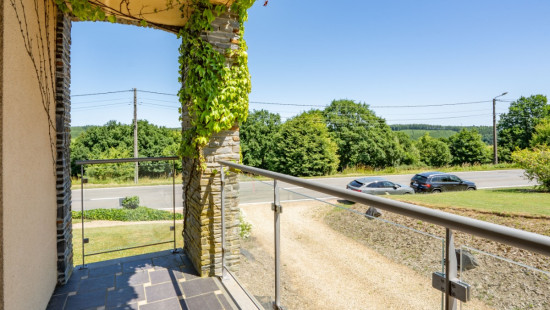
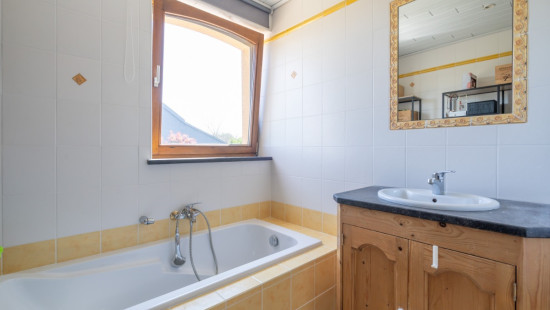
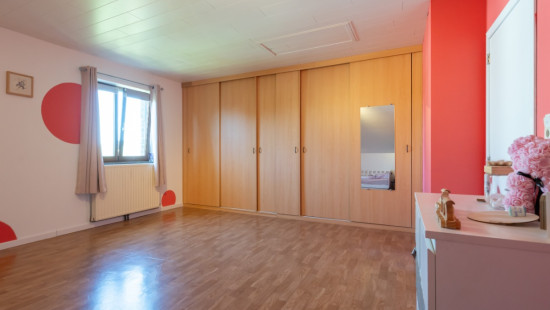
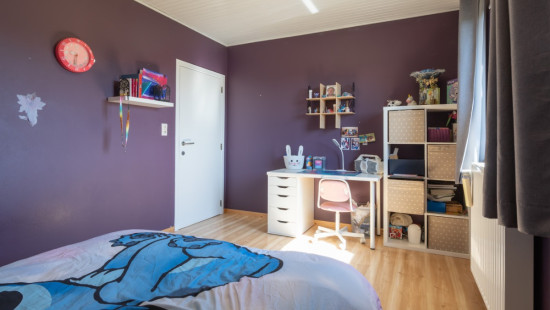
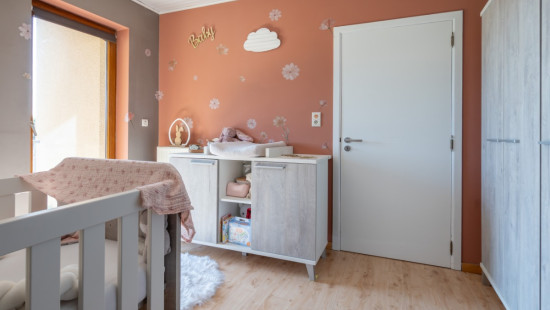
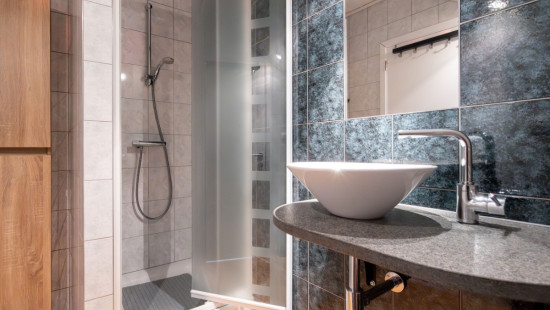
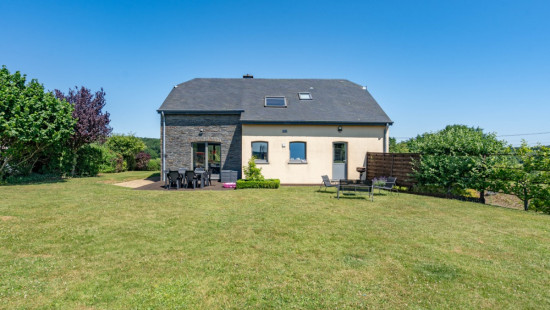
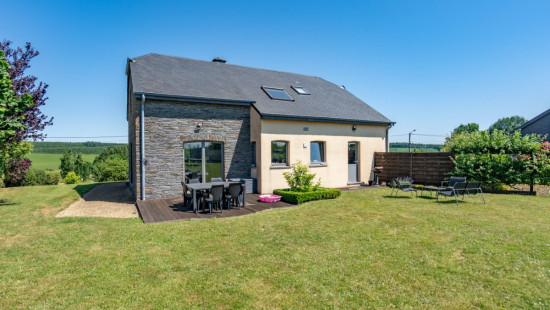
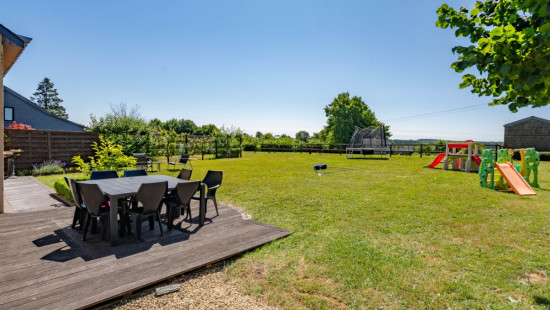
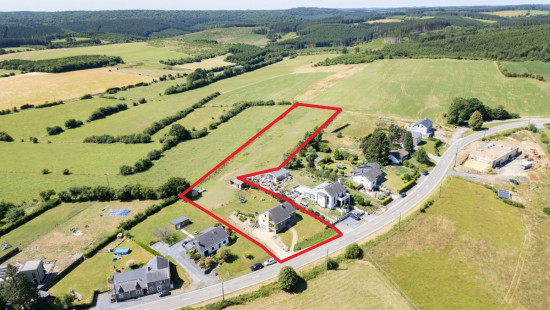
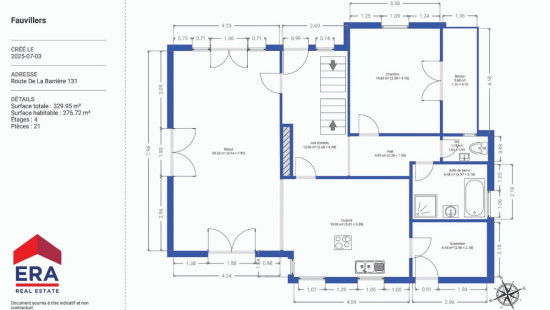
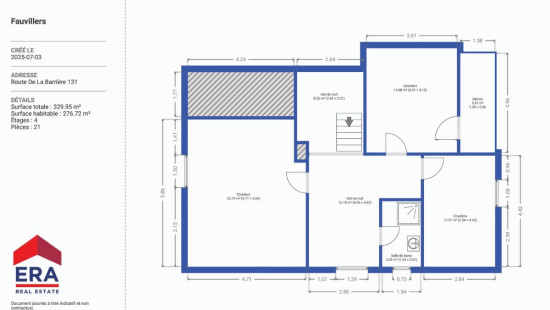
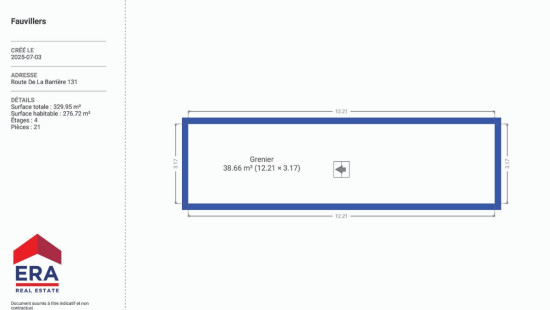
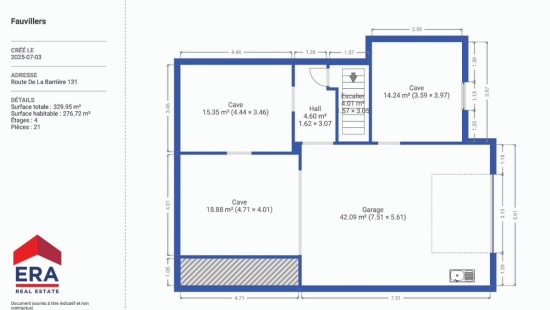
House
Detached / open construction
4 bedrooms
2 bathroom(s)
277 m² habitable sp.
2,185 m² ground sp.
C
Property code: 1383920
Description of the property
Specifications
Characteristics
General
Habitable area (m²)
276.72m²
Soil area (m²)
2185.00m²
Built area (m²)
329.95m²
Width surface (m)
34.00m
Surface type
Brut
Plot orientation
South
Orientation frontage
North
Surroundings
Green surroundings
Near school
Close to public transport
Residential area (villas)
Unobstructed view
Access roads
Taxable income
€815,00
Comfort guarantee
Basic
Heating
Heating type
Central heating
Heating elements
Built-in fireplace
Central heating boiler, furnace
Heating material
Fuel oil
Miscellaneous
Joinery
Wood
Double glazing
Isolation
Roof insulation
Warm water
Boiler on central heating
Building
Year built
1995
Lift present
No
Details
Bedroom
Bedroom
Bedroom
Bedroom
Bathroom
Bathroom
Living room, lounge
Kitchen
Basement
Basement
Basement
Terrace
Garage
Garden
Night hall
Night hall
Attic
Entrance hall
Hall
Toilet
Laundry area
Hall
Technical and legal info
General
Protected heritage
No
Recorded inventory of immovable heritage
No
Energy & electricity
Utilities
Electricity
Sewer system connection
City water
Telephone
Internet
Energy performance certificate
Yes
Energy label
C
E-level
C
Certificate number
202405170277550
Calculated specific energy consumption
232
CO2 emission
58.00
Calculated total energy consumption
50619
Planning information
Urban Planning Permit
No permit issued
Urban Planning Obligation
Yes
In Inventory of Unexploited Business Premises
No
Subject of a Redesignation Plan
No
Summons
Geen rechterlijke herstelmaatregel of bestuurlijke maatregel opgelegd
Subdivision Permit Issued
No
Pre-emptive Right to Spatial Planning
No
Renovation Obligation
Niet van toepassing/Non-applicable
In water sensetive area
Niet van toepassing/Non-applicable
Close
