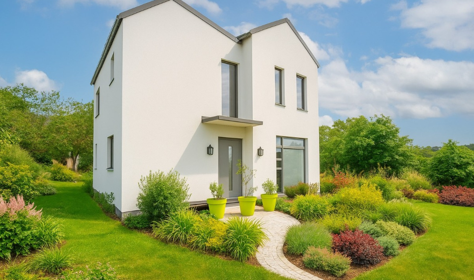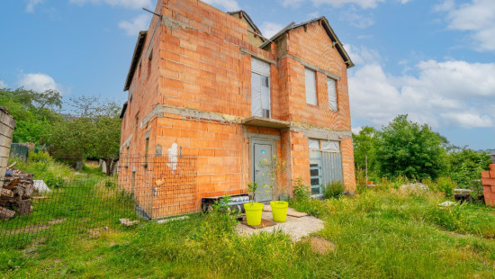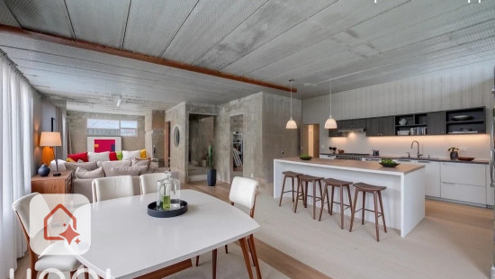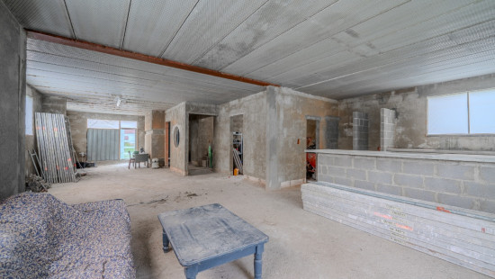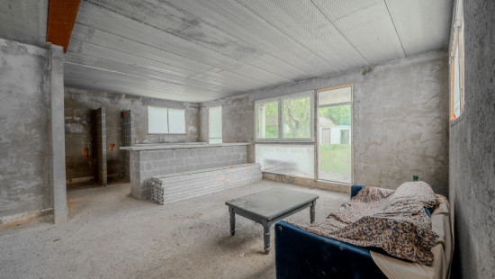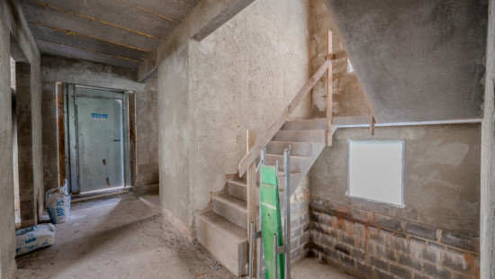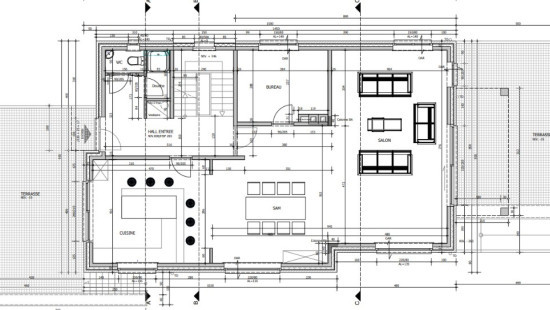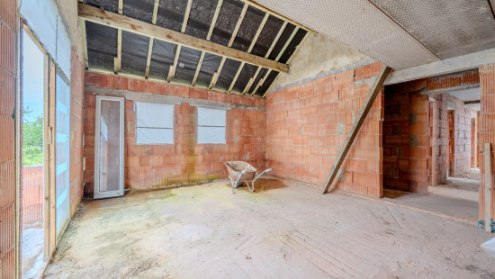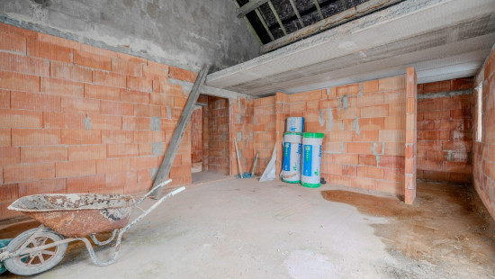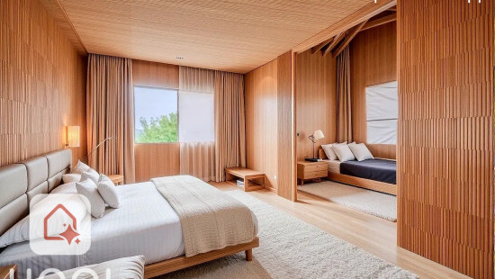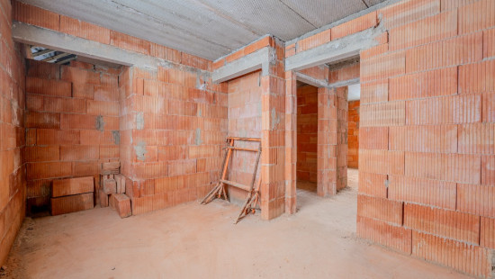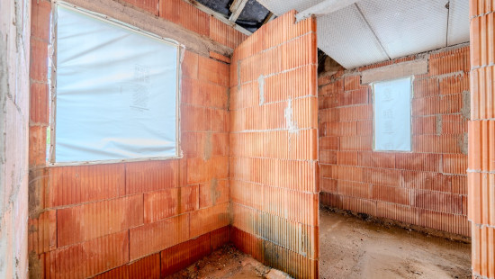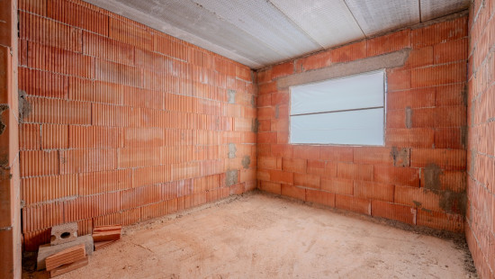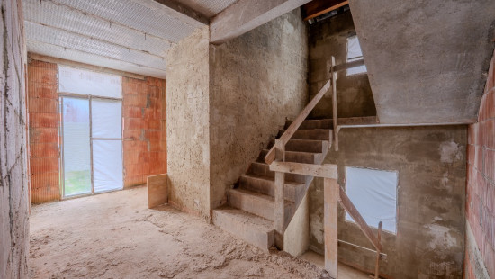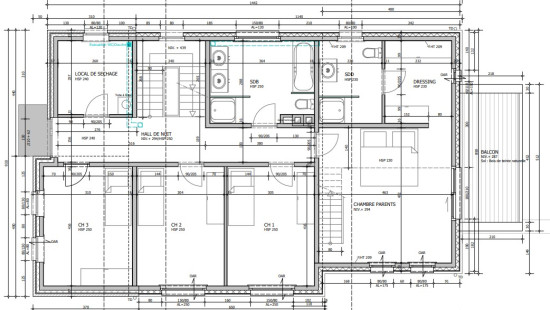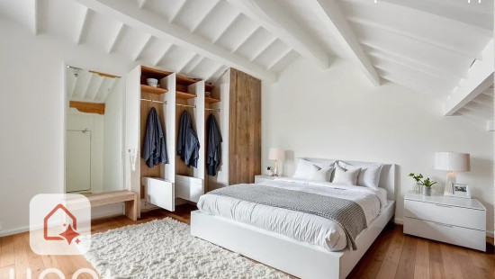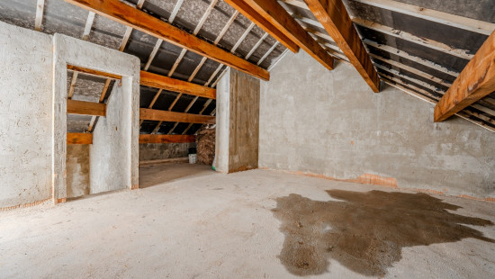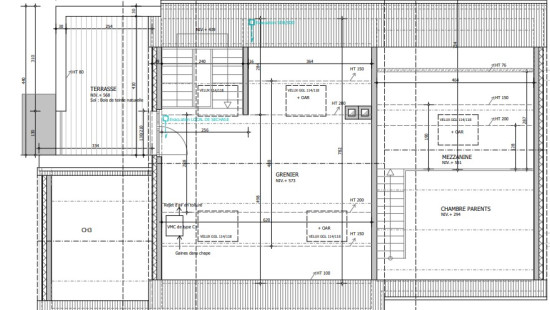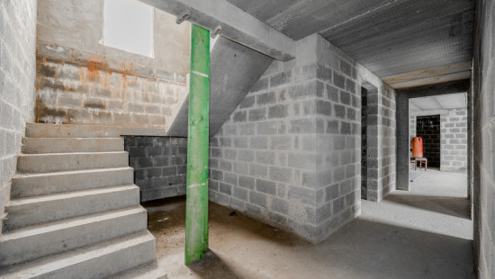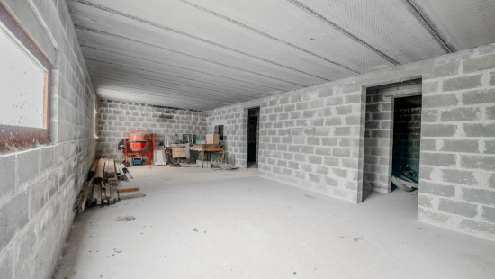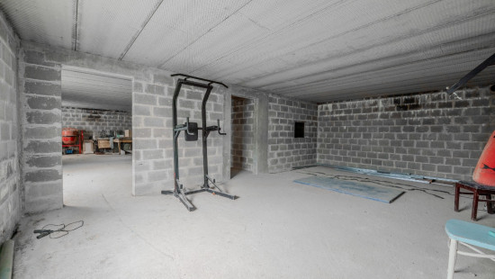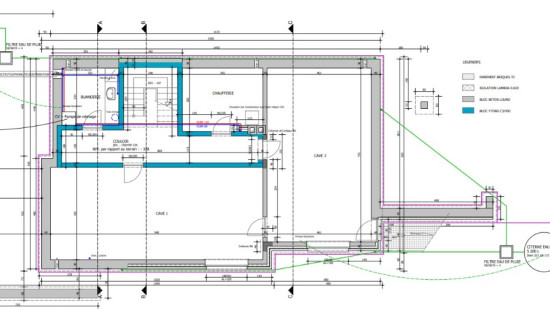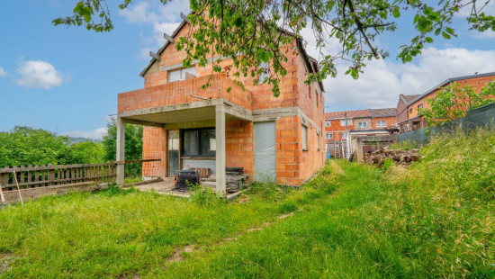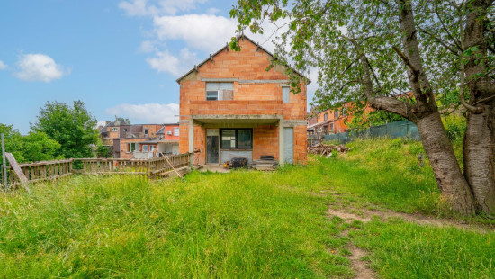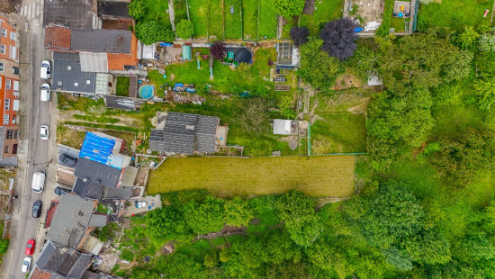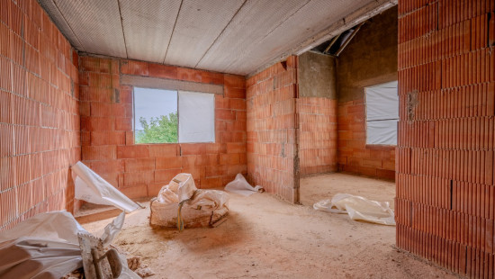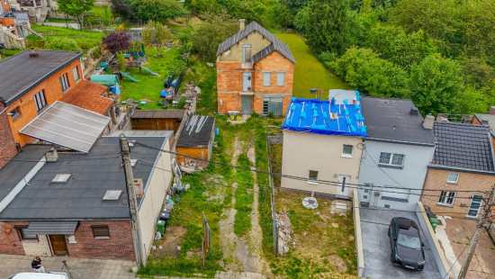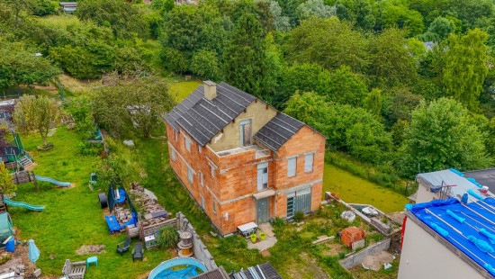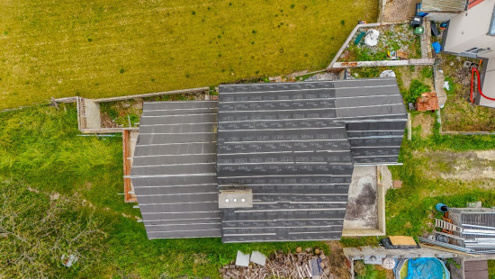
House
Detached / open construction
4 bedrooms (6 possible)
2 bathroom(s)
260 m² habitable sp.
1,000 m² ground sp.
Property code: 1389579
Description of the property
Specifications
Characteristics
General
Habitable area (m²)
260.00m²
Soil area (m²)
1000.00m²
Surface type
Brut
Surroundings
Nightlife area
Near school
Close to public transport
Near park
Entertainment area
Near railway station
Hospital nearby
Taxable income
€7,00
Heating
Heating type
No heating
Heating elements
No provision
Heating material
Gas
Miscellaneous
Joinery
Undetermined
Isolation
Detailed information on request
Warm water
None
Building
Lift present
No
Details
Basement
Basement
Basement
Entrance hall
Kitchen
Office
Dining room
Living room, lounge
Terrace
Terrace
Night hall
Storage
Bathroom
Bathroom
Dressing room, walk-in closet
Bedroom
Bedroom
Bedroom
Bedroom
Terrace
Terrace
Attic
Technical and legal info
General
Protected heritage
No
Recorded inventory of immovable heritage
No
Energy & electricity
Utilities
Natural gas present in the street
Sewage: to be connected
Electricity: to be connected
Water: to be connected
Energy label
-
Planning information
Urban Planning Permit
Permit issued
Urban Planning Obligation
No
In Inventory of Unexploited Business Premises
No
Subject of a Redesignation Plan
No
Subdivision Permit Issued
No
Pre-emptive Right to Spatial Planning
No
Urban destination
La zone d'habitat
Flood Area
Property not located in a flood plain/area
Renovation Obligation
Niet van toepassing/Non-applicable
In water sensetive area
Niet van toepassing/Non-applicable
Close

