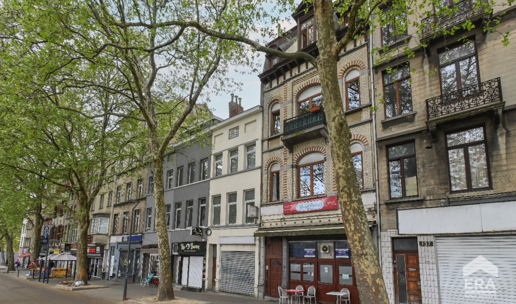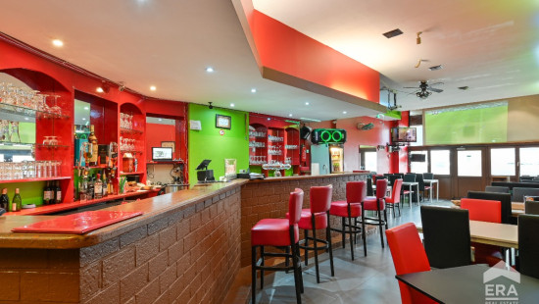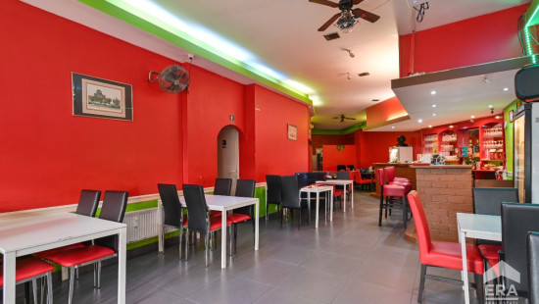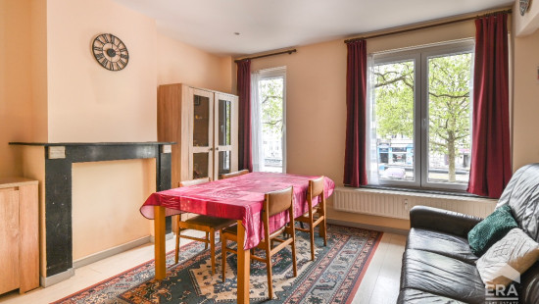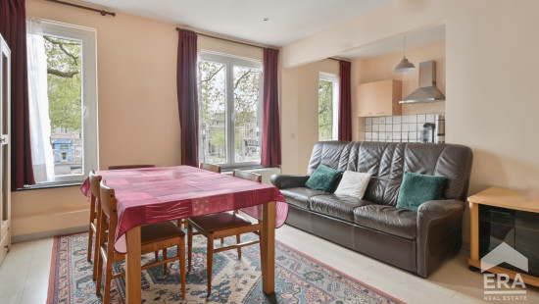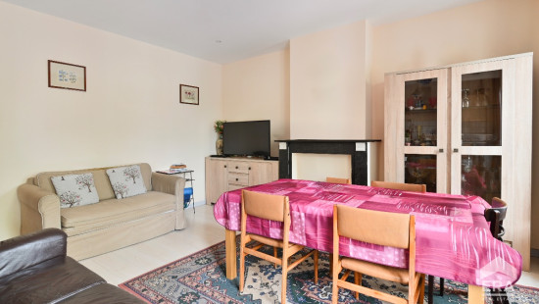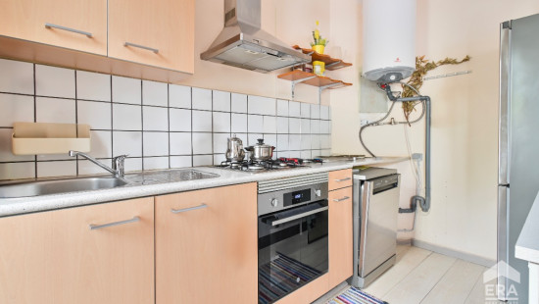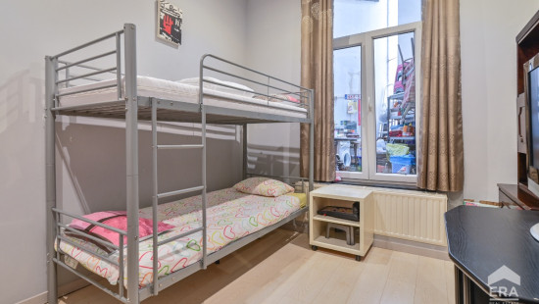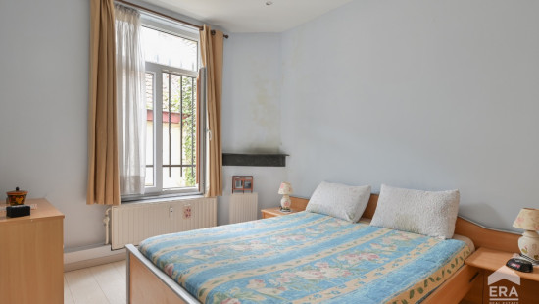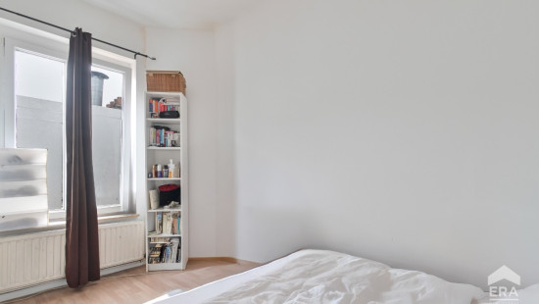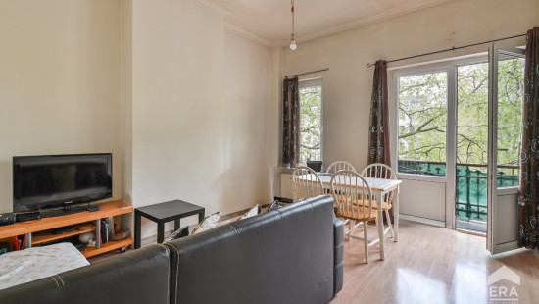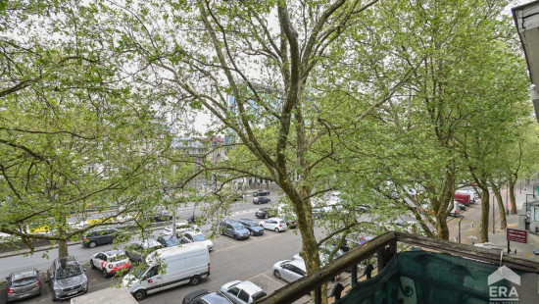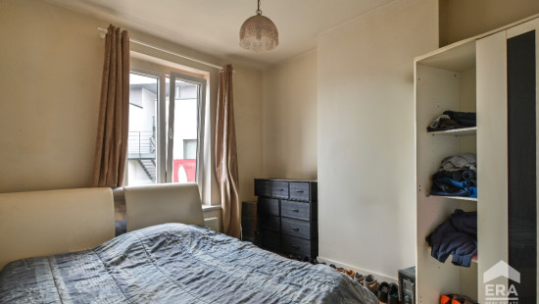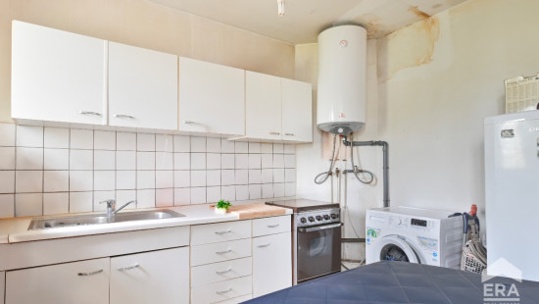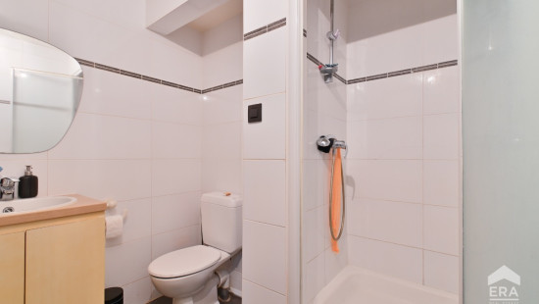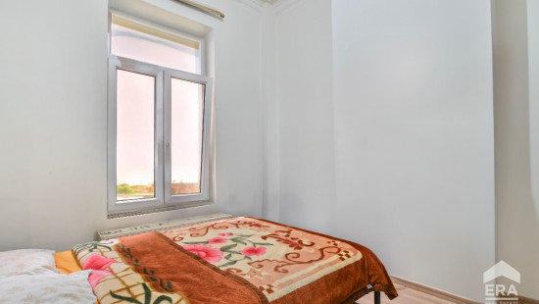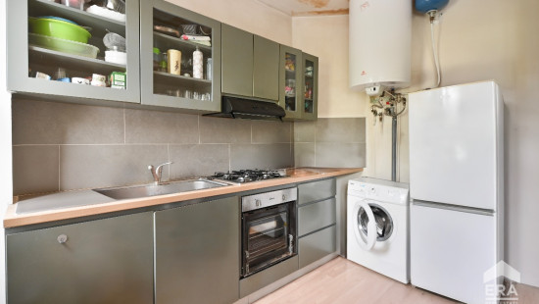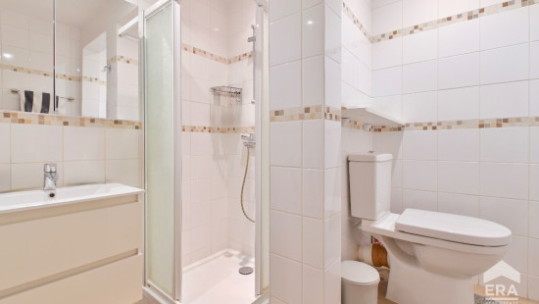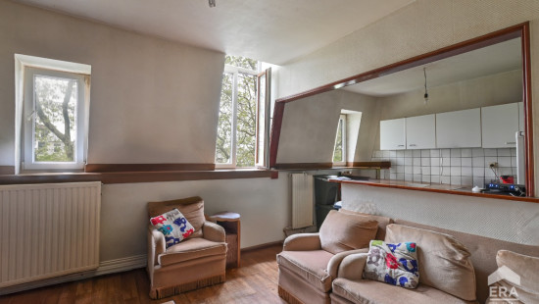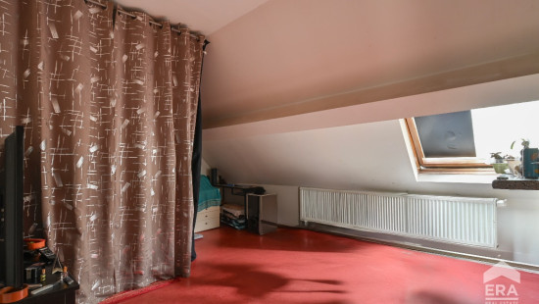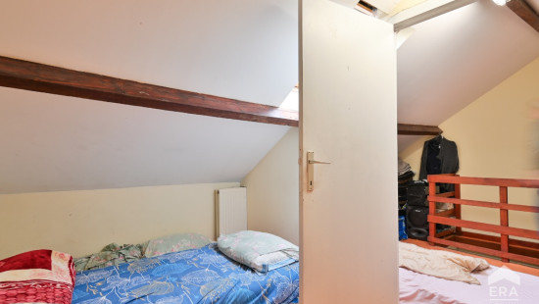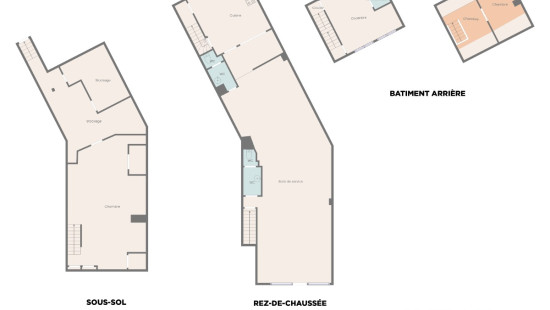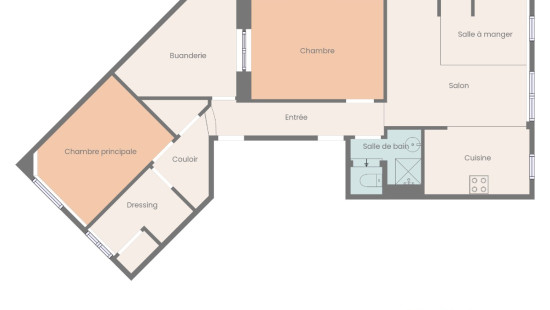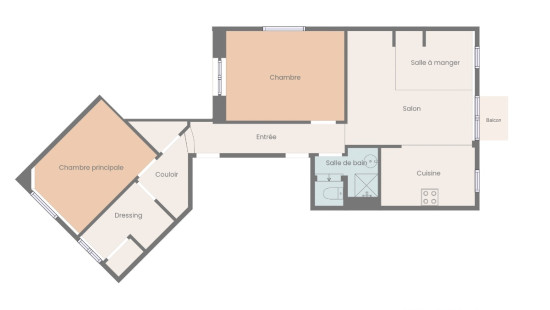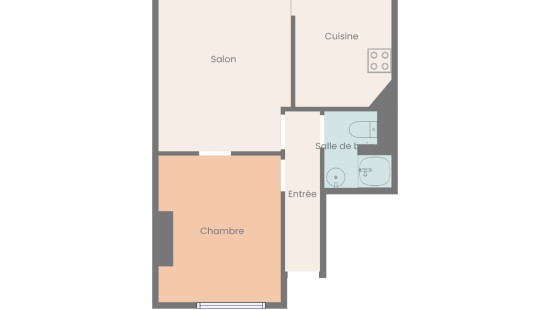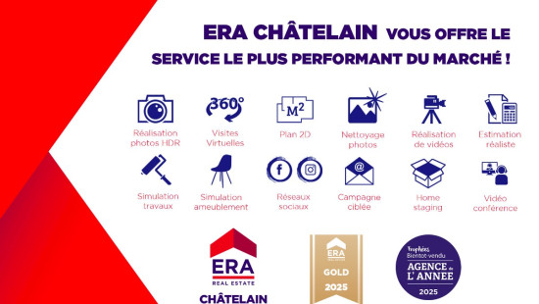
Revenue-generating property
2 facades / enclosed building
360 m² habitable sp.
130 m² ground sp.
Property code: 1358404
Description of the property
Specifications
Characteristics
General
Habitable area (m²)
360.00m²
Soil area (m²)
130.00m²
Surface type
Brut
Surroundings
Centre
Near school
Near railway station
Taxable income
€3318,00
Heating
Heating type
Collective heating / Communal heating
Heating elements
Radiators with thermostatic valve
Radiators with digital calorimeters
Heating material
Gas
Miscellaneous
Joinery
PVC
Double glazing
Isolation
Mouldings
Warm water
Gas boiler
Building
Year built
van 1900 tot 1918
Amount of floors
4
Lift present
No
Details
Commercial premises
Flat, apartment
Flat, apartment
Flat, apartment
Flat, apartment
Other unit
Basement
Technical and legal info
General
Protected heritage
No
Recorded inventory of immovable heritage
No
Energy & electricity
Electrical inspection
Inspection report - non-compliant
Utilities
Gas
Electricity
City water
Internet
Energy performance certificate
Yes
Energy label
G
Calculated specific energy consumption
1188
CO2 emission
232.00
Planning information
Urban Planning Obligation
No
In Inventory of Unexploited Business Premises
No
Subject of a Redesignation Plan
No
Subdivision Permit Issued
No
Pre-emptive Right to Spatial Planning
No
Flood Area
Property not located in a flood plain/area
Renovation Obligation
Niet van toepassing/Non-applicable
In water sensetive area
Niet van toepassing/Non-applicable
Close

