
Two houses for sale near Grimbergen center
€ 475 000
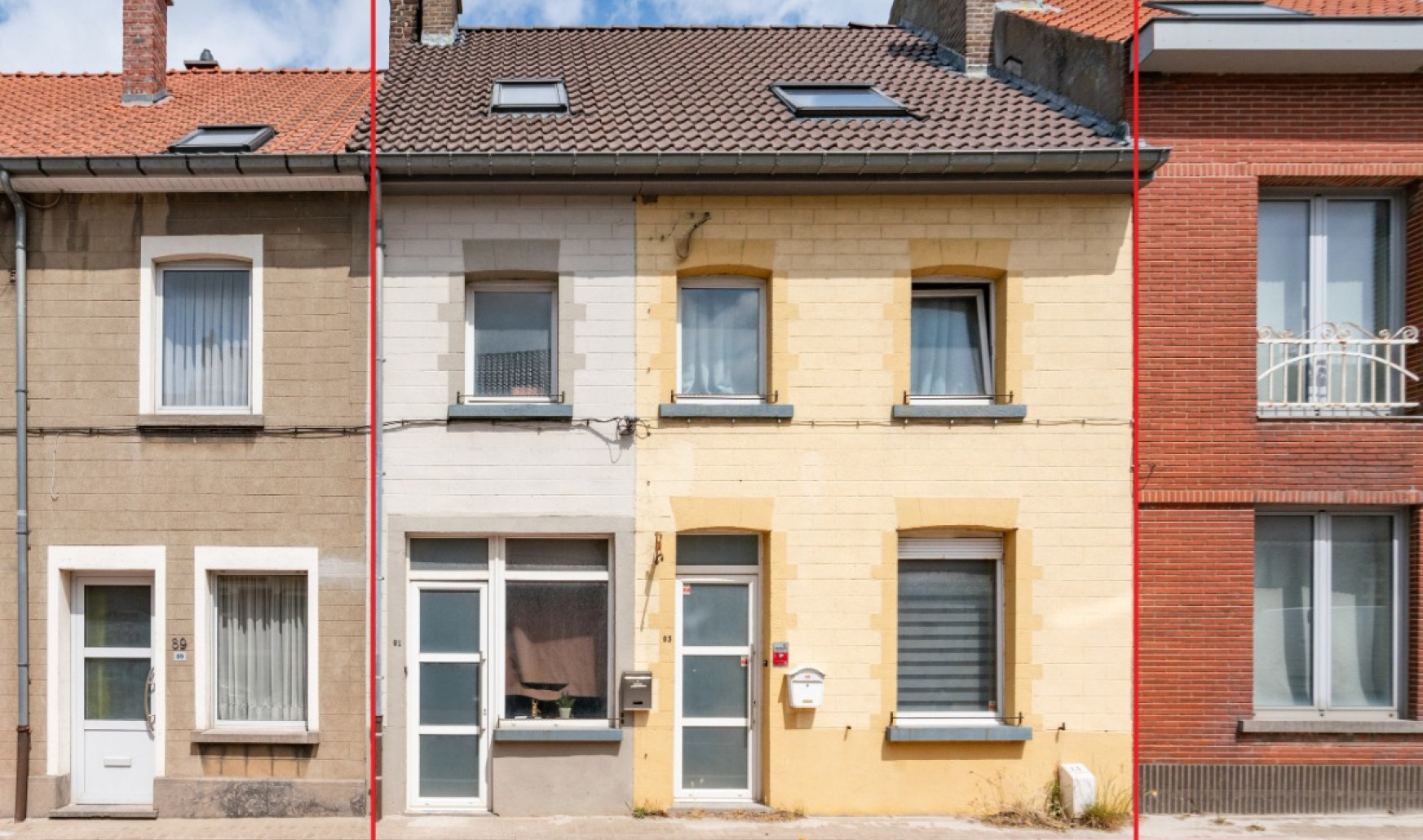
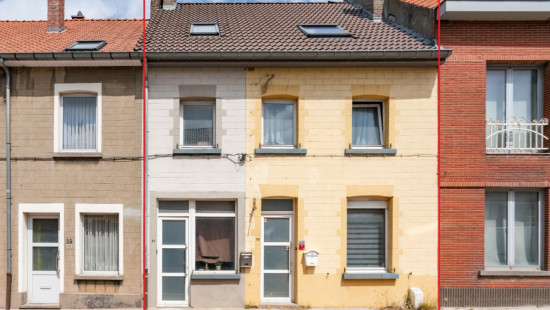
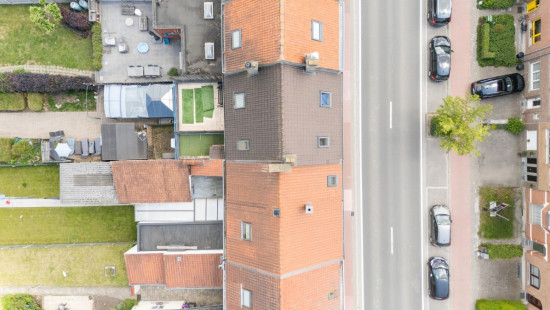
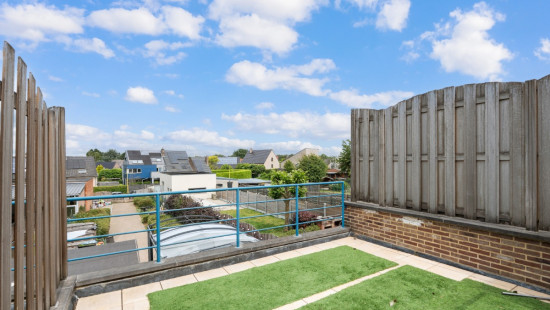
Show +20 photo(s)
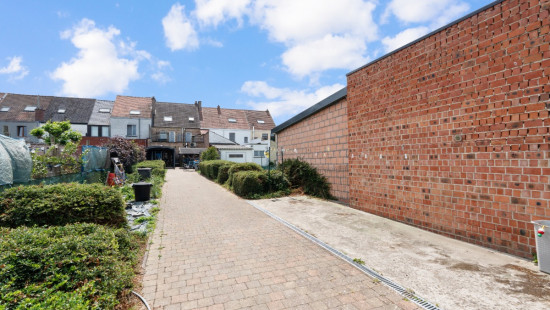
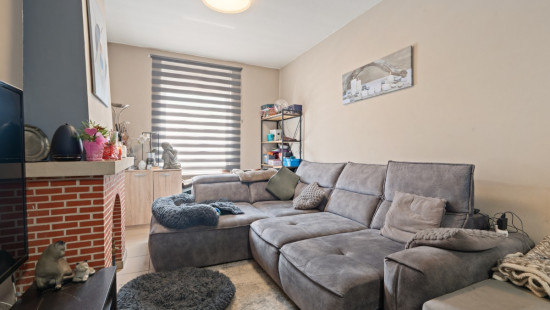
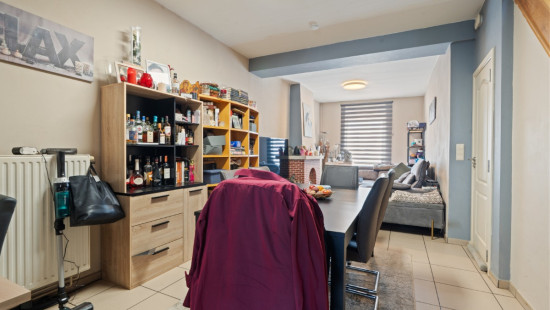
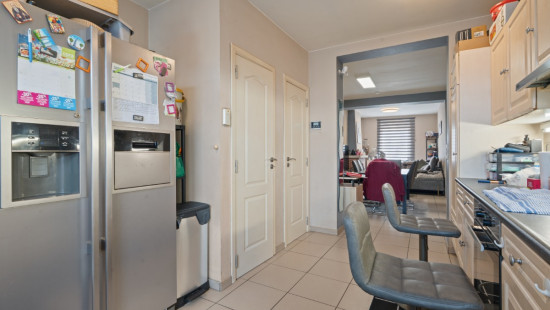

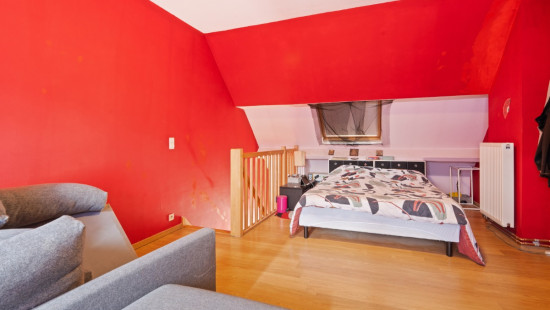
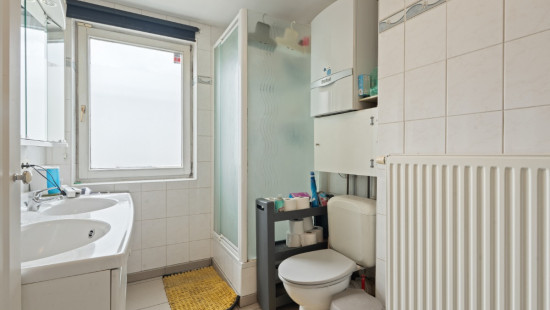



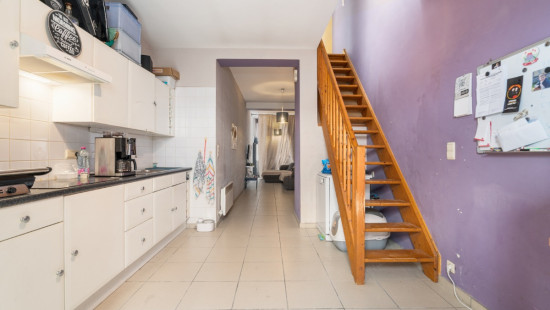
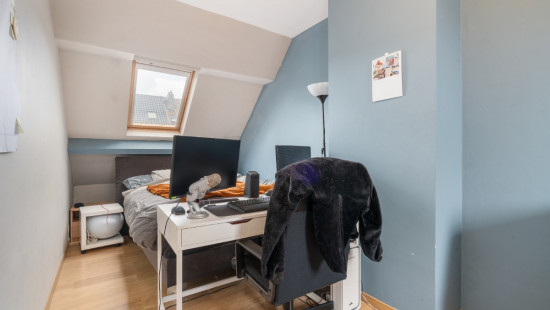
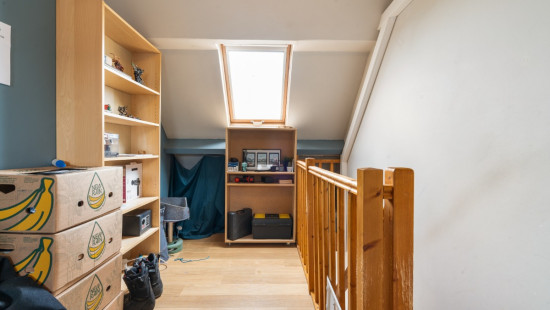
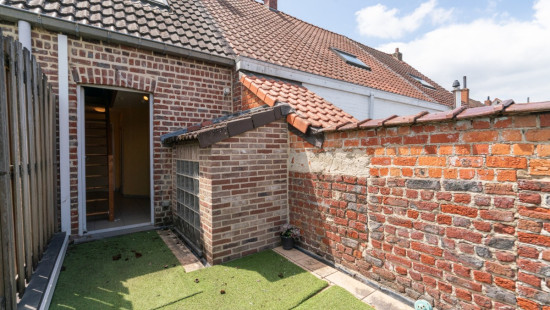
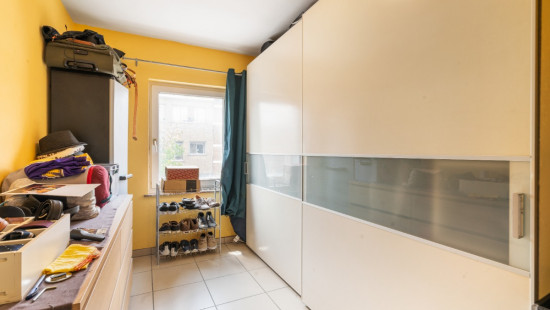

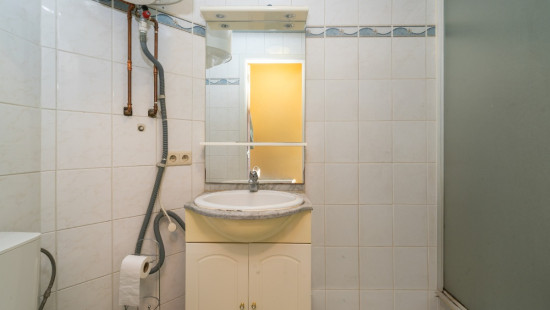
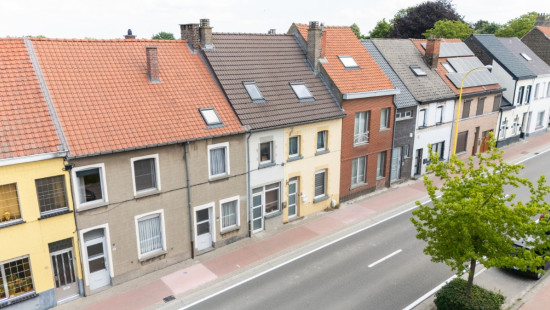
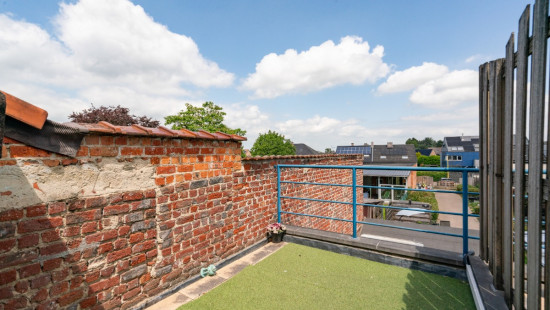
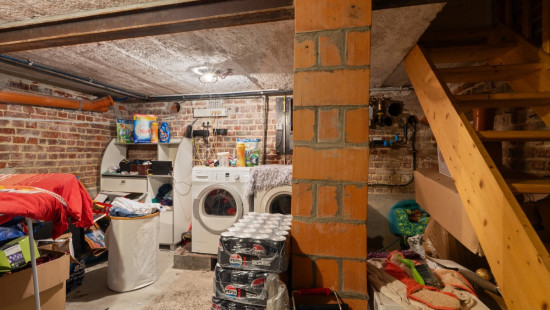
House
2 facades / enclosed building
4 bedrooms
2 bathroom(s)
168 m² habitable sp.
432 m² ground sp.
C
Property code: 1366477
Description of the property
Specifications
Characteristics
General
Habitable area (m²)
167.50m²
Soil area (m²)
432.00m²
Surface type
Brut
Surroundings
Centre
Town centre
Residential
Close to public transport
Access roads
Taxable income
€738,00
Current yield
1763,94
Heating
Heating type
Central heating
Individual heating
Heating elements
Radiators
Hot air
Heating material
Gas
Electricity
Miscellaneous
Joinery
Double glazing
Isolation
Roof
Warm water
Electric boiler
Flow-through system on central heating
Building
Year built
from 1919 to 1930
Miscellaneous
Air conditioning
Lift present
No
Details
House
House
Bedroom
Bedroom
Bedroom
Bedroom
Bathroom
Bathroom
Parking space
Technical and legal info
General
Protected heritage
No
Recorded inventory of immovable heritage
No
Energy & electricity
Electrical inspection
Inspection report - non-compliant
Utilities
Electricity
Natural gas present in the street
Sewer system connection
City water
Telephone
ISDN connection
Internet
Energy performance certificate
Yes
Energy label
C
Certificate number
20250603-0003613467-RES-1
Calculated specific energy consumption
250
Planning information
Urban Planning Permit
Partially authorised
Urban Planning Obligation
No
In Inventory of Unexploited Business Premises
No
Subject of a Redesignation Plan
No
Summons
Geen rechterlijke herstelmaatregel of bestuurlijke maatregel opgelegd
Subdivision Permit Issued
No
Pre-emptive Right to Spatial Planning
Yes
Urban destination
Residential area
P(arcel) Score
klasse D
G(building) Score
klasse D
Renovation Obligation
Niet van toepassing/Non-applicable
In water sensetive area
Niet van toepassing/Non-applicable
Close
