
Spacious home with 3 bedrooms, 85 m² garage and large garden
Sold
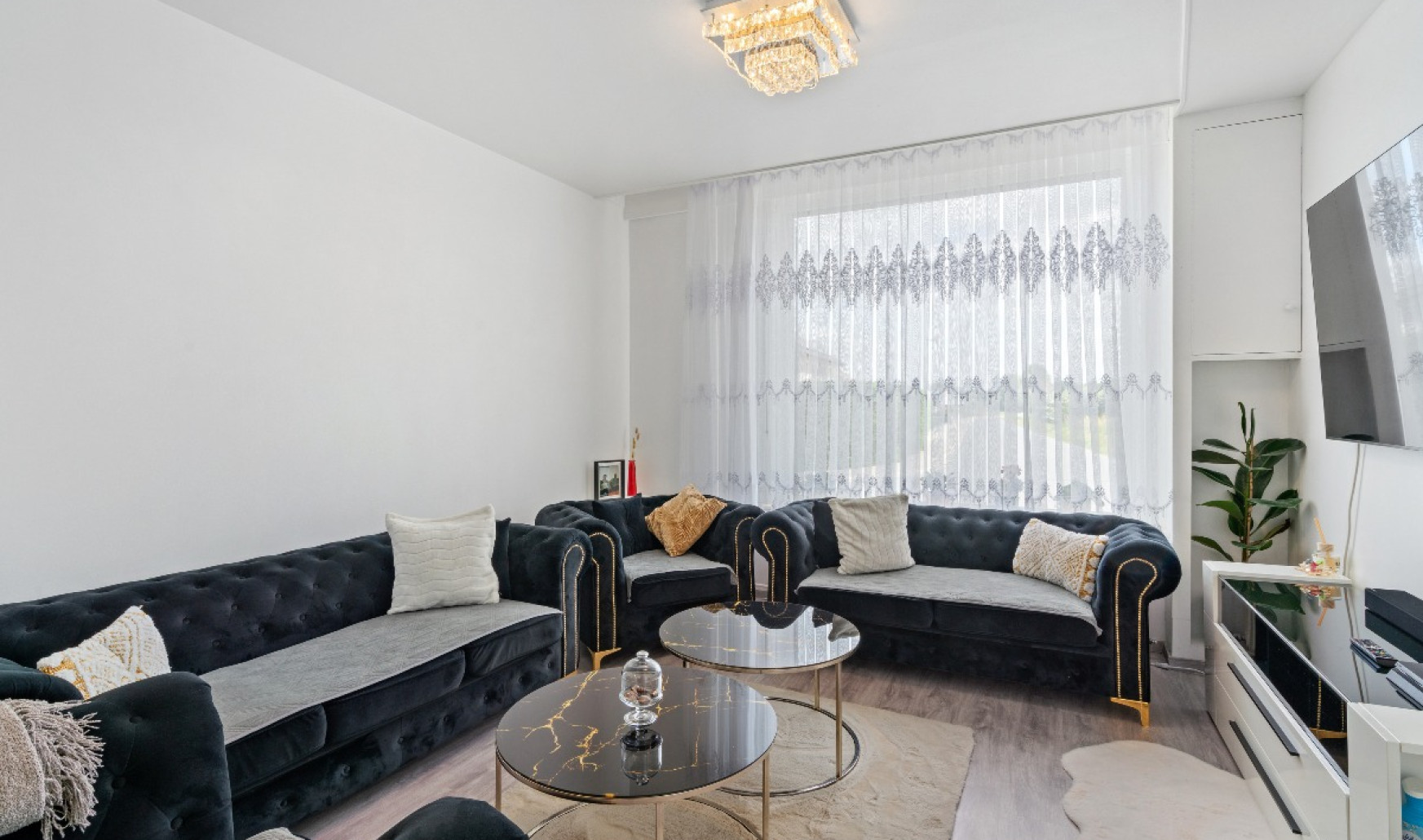
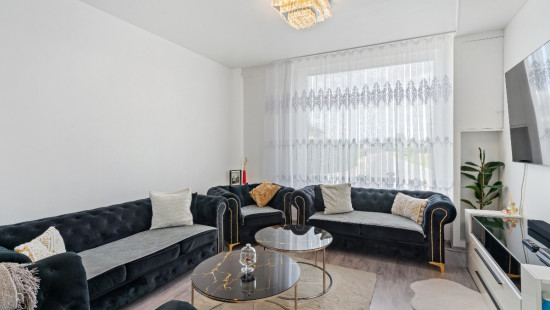
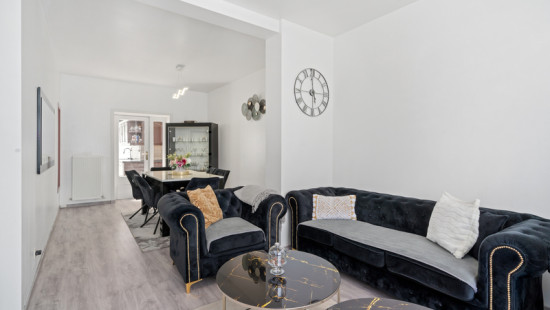
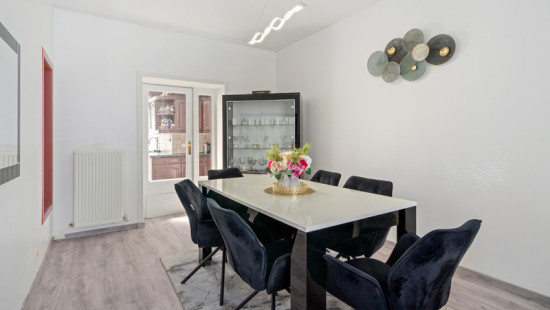
Show +18 photo(s)
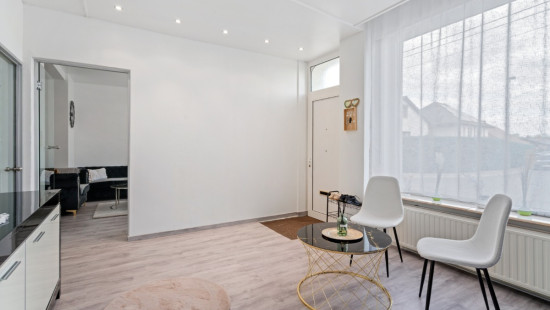
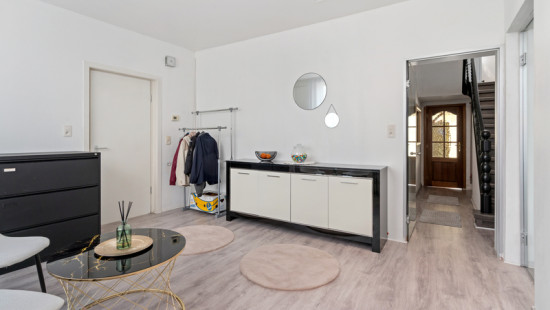
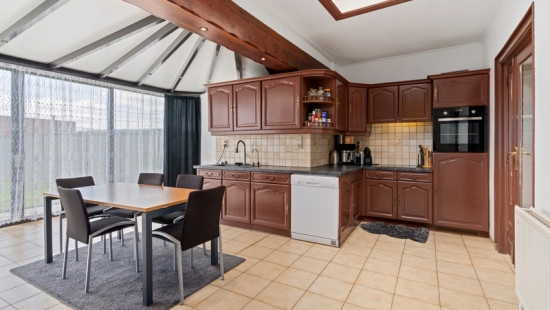
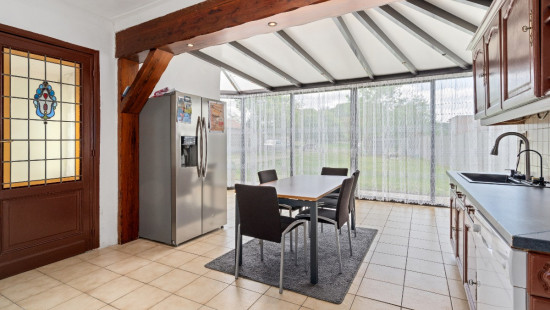
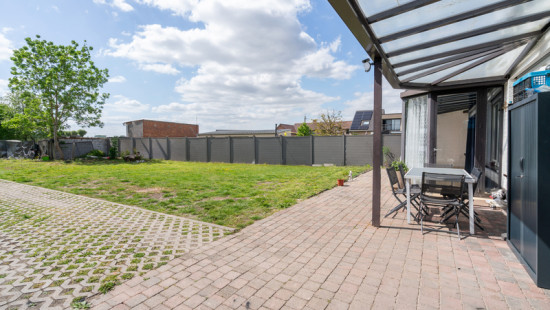
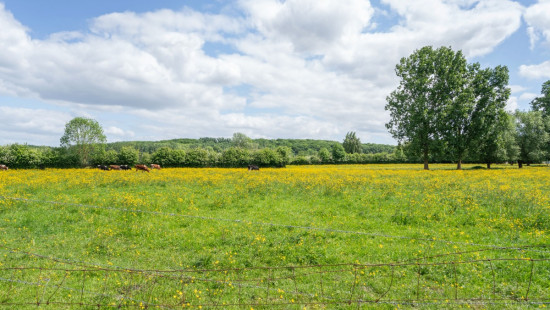
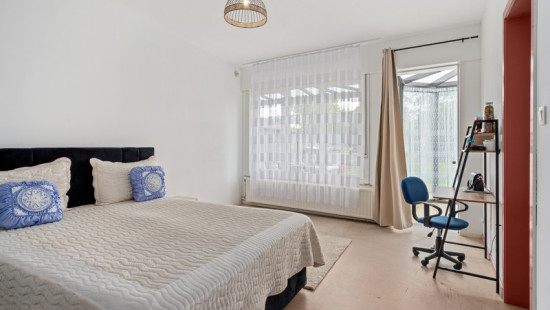
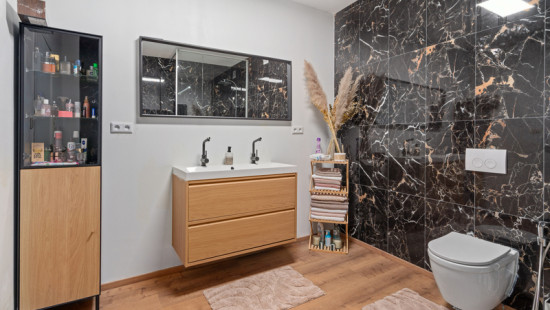
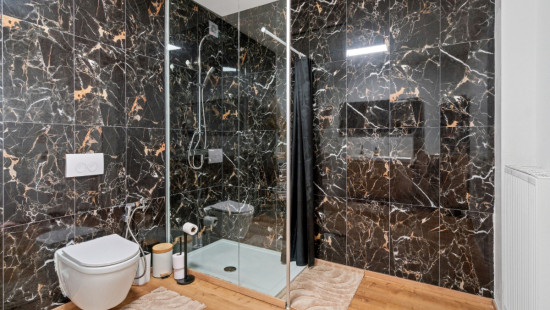
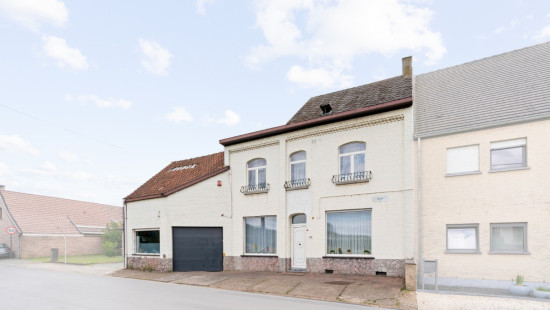
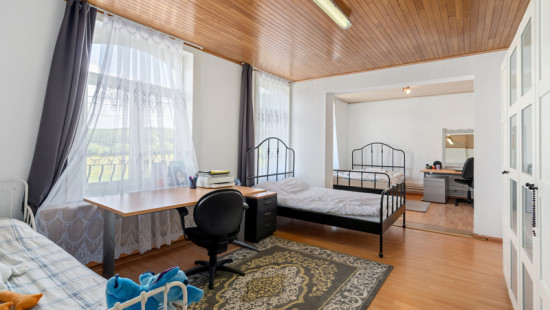
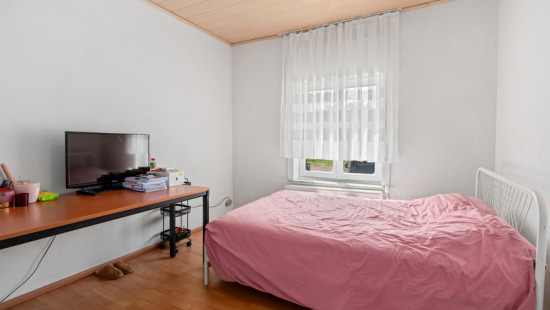
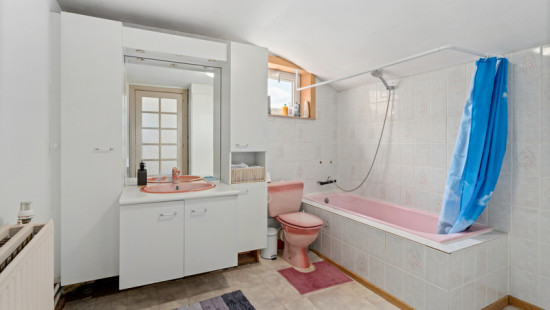
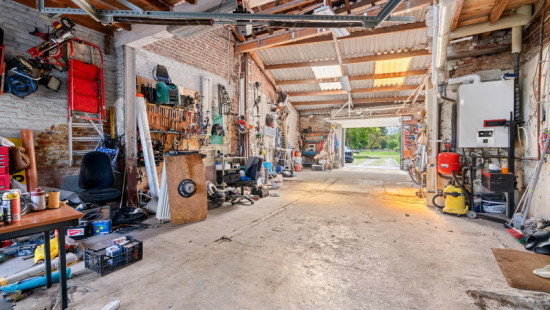
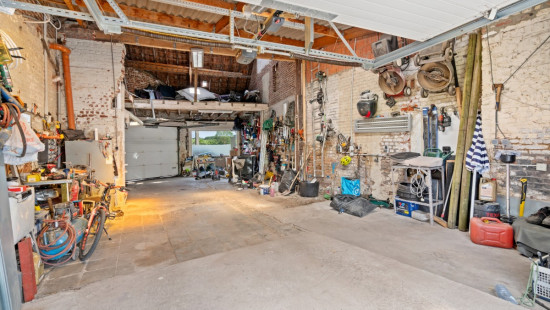
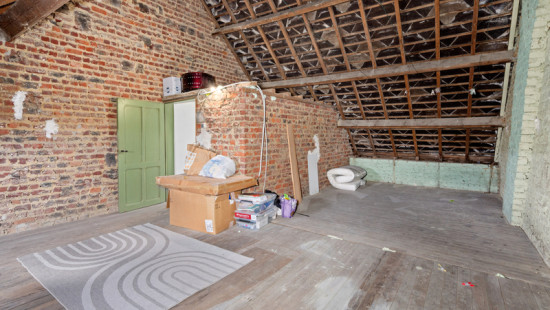
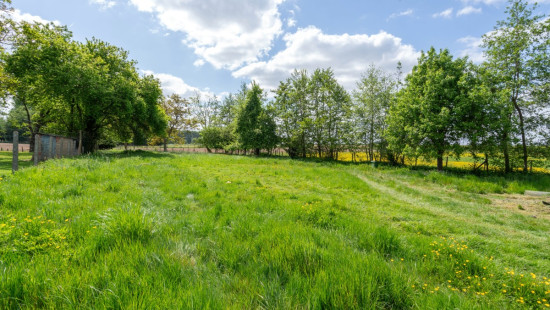
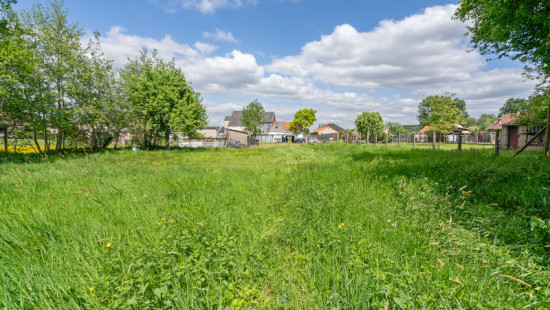
House
2 facades / enclosed building
3 bedrooms (7 possible)
2 bathroom(s)
340 m² habitable sp.
2,152 m² ground sp.
E
Property code: 1366342
Description of the property
Specifications
Characteristics
General
Habitable area (m²)
340.00m²
Soil area (m²)
2152.00m²
Surface type
Brut
Plot orientation
South
Surroundings
Green surroundings
Rural
Access roads
Taxable income
€731,00
Comfort guarantee
Basic
Heating
Heating type
Central heating
Heating elements
Radiators
Heating material
Gas
Miscellaneous
Joinery
Aluminium
Wood
Single glazing
Double glazing
Super-insulating high-efficiency glass
Isolation
Undetermined
Warm water
Undetermined
Building
Year built
van 1919 tot 1930
Lift present
No
Details
Entrance hall
Living room, lounge
Dining room
Office
Kitchen
Storage
Hobby room
Bathroom
Bedroom
Garden
Terrace
Garage
Stairwell
Night hall
Bedroom
Bedroom
Attic
Bathroom
Technical and legal info
General
Protected heritage
No
Recorded inventory of immovable heritage
No
Energy & electricity
Electrical inspection
Inspection report - compliant
Utilities
Gas
Electricity
Sewer system connection
City water
Energy performance certificate
Yes
Energy label
E
Certificate number
20230808-0002960801-KNR-1
Calculated specific energy consumption
420
Planning information
Urban Planning Permit
No permit issued
Urban Planning Obligation
No
In Inventory of Unexploited Business Premises
No
Subject of a Redesignation Plan
No
Summons
Geen rechterlijke herstelmaatregel of bestuurlijke maatregel opgelegd
Subdivision Permit Issued
No
Pre-emptive Right to Spatial Planning
No
Urban destination
Landschappelijk waardevol agrarisch gebied;Woongebied met landelijk karakter
Flood Area
Property not located in a flood plain/area
P(arcel) Score
klasse D
G(building) Score
klasse D
Renovation Obligation
Van toepassing/Applicable
In water sensetive area
Niet van toepassing/Non-applicable
Close
