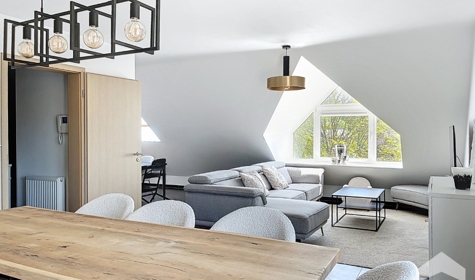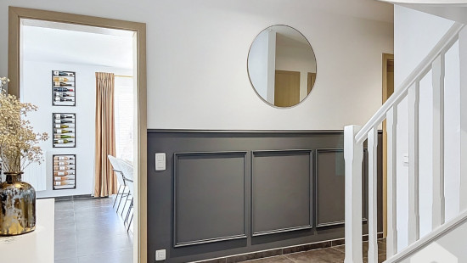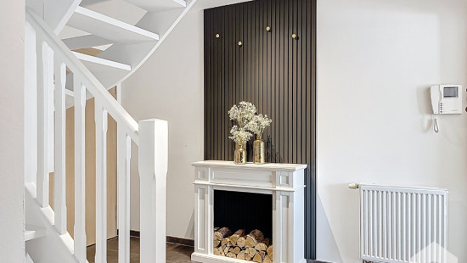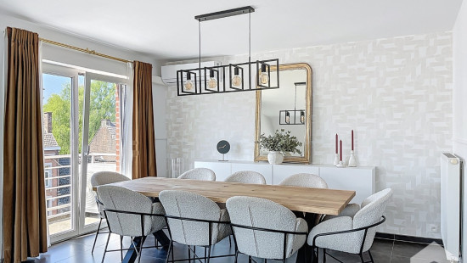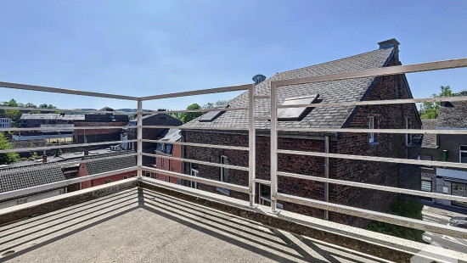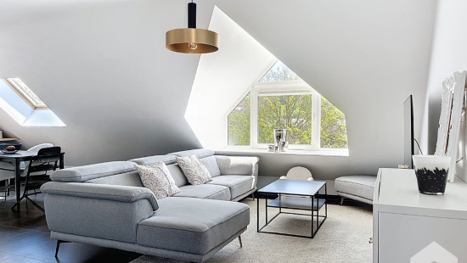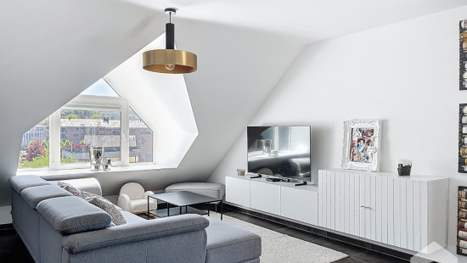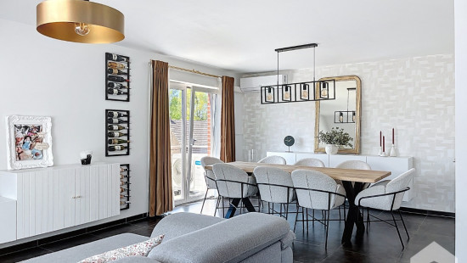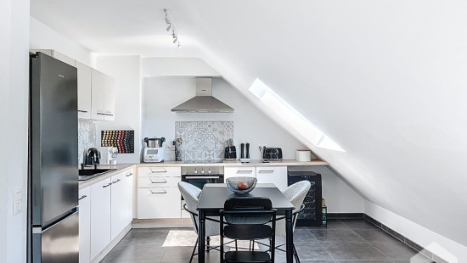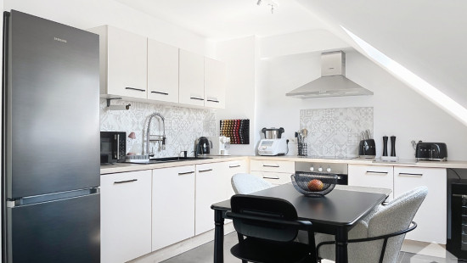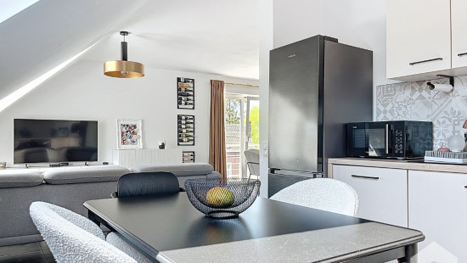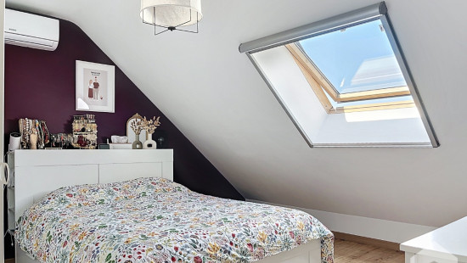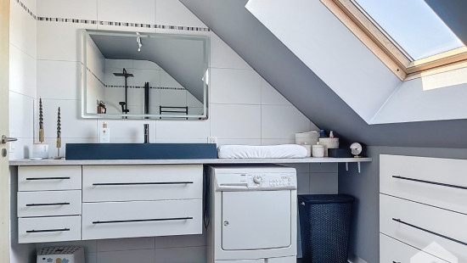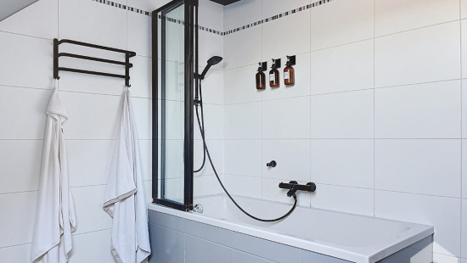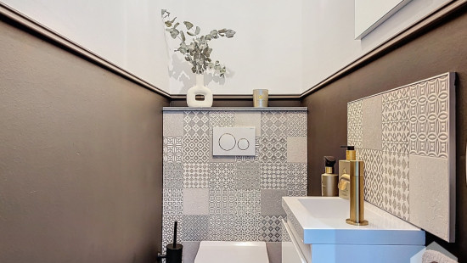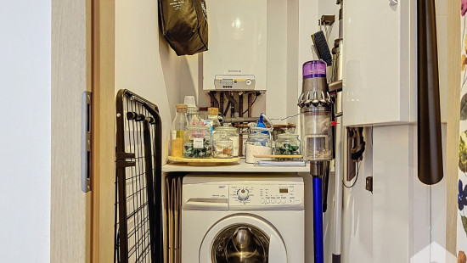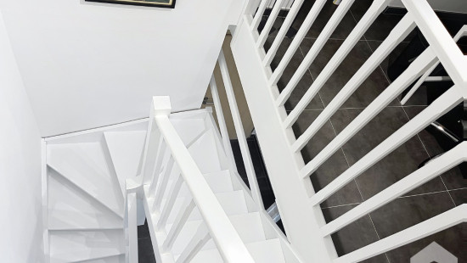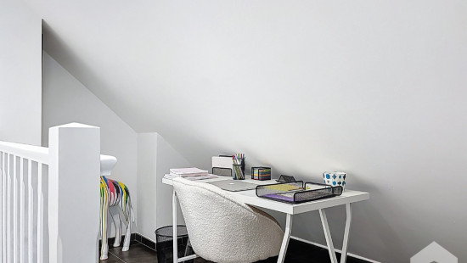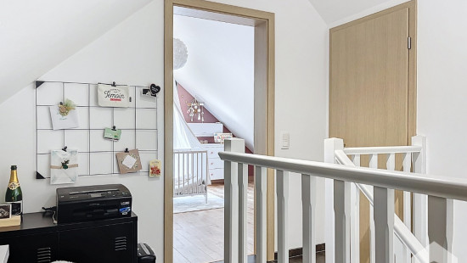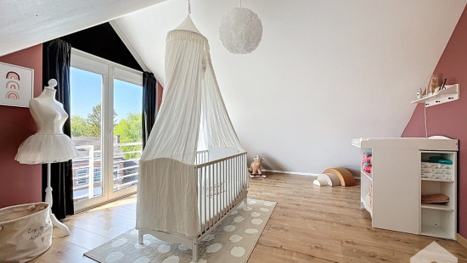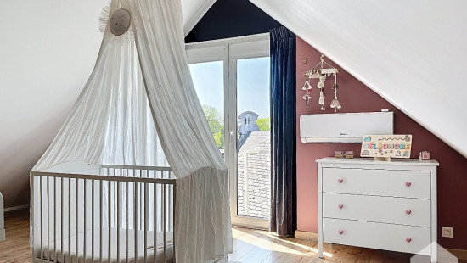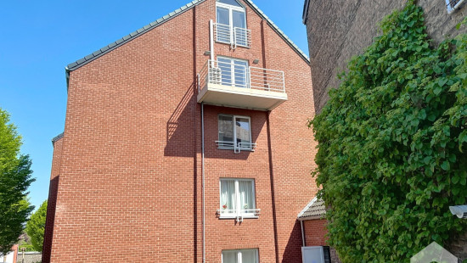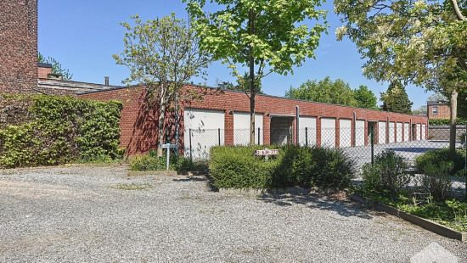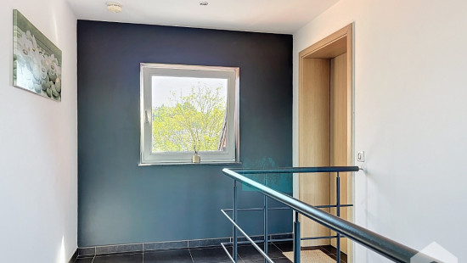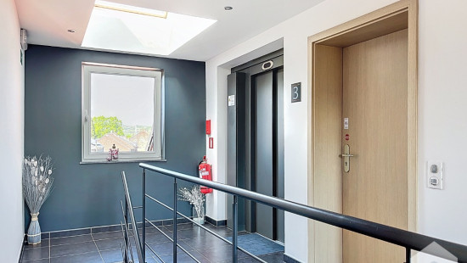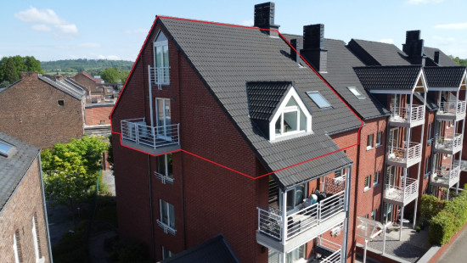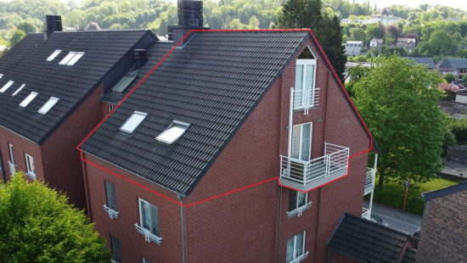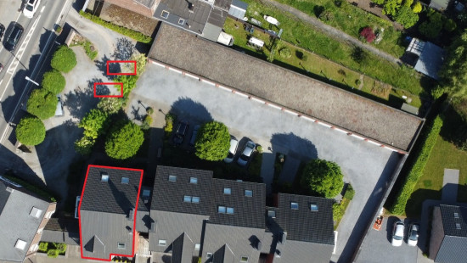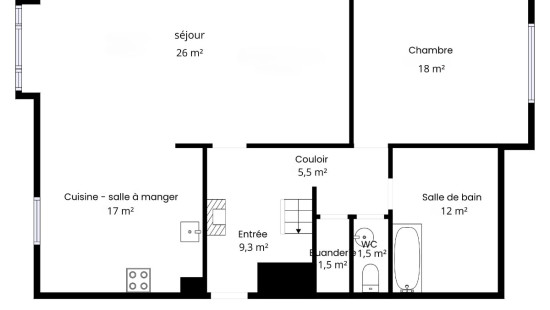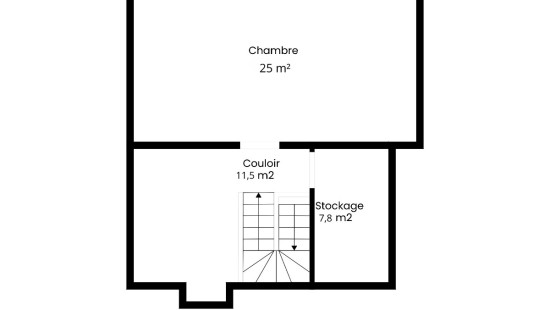
Flat, apartment
2 facades / enclosed building
2 bedrooms
1 bathroom(s)
129 m² habitable sp.
551 m² ground sp.
B
Property code: 1367341
Description of the property
Specifications
Characteristics
General
Habitable area (m²)
129.00m²
Soil area (m²)
551.00m²
Surface type
Net
Plot orientation
North
Orientation frontage
South
Surroundings
Centre
Town centre
Near school
Close to public transport
Taxable income
€743,00
Description of common charges
entretien des parties communes
Heating
Heating type
Central heating
Individual heating
Heating elements
Condensing boiler
Heating material
Gas
Miscellaneous
Joinery
PVC
Double glazing
Isolation
Detailed information on request
Warm water
High-efficiency boiler
Building
Year built
2010
Floor
3
Amount of floors
3
Miscellaneous
Air conditioning
Intercom
Ventilation
Lift present
Yes
Details
Bedroom
Bedroom
Attic
Bathroom
Night hall
Living room, lounge
Kitchen
Entrance hall
Hall
Toilet
Laundry area
Technical and legal info
General
Protected heritage
No
Recorded inventory of immovable heritage
No
Energy & electricity
Electrical inspection
Inspection report - compliant
Utilities
Gas
Electricity
City water
Energy performance certificate
Yes
Energy label
B
E-level
B
Certificate number
20220628021521
Calculated specific energy consumption
113
CO2 emission
21.00
Calculated total energy consumption
11283
Planning information
Urban Planning Permit
Permit issued
Urban Planning Obligation
No
In Inventory of Unexploited Business Premises
No
Subject of a Redesignation Plan
No
Summons
Geen rechterlijke herstelmaatregel of bestuurlijke maatregel opgelegd
Subdivision Permit Issued
No
Pre-emptive Right to Spatial Planning
No
Urban destination
La zone d'habitat
Flood Area
Property not located in a flood plain/area
Renovation Obligation
Niet van toepassing/Non-applicable
In water sensetive area
Niet van toepassing/Non-applicable
Close

