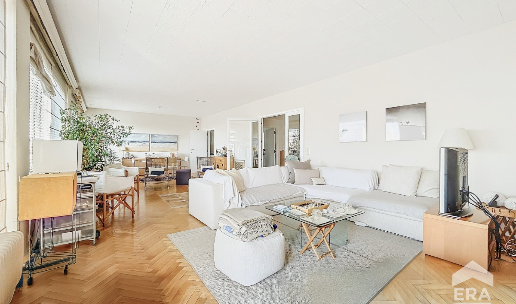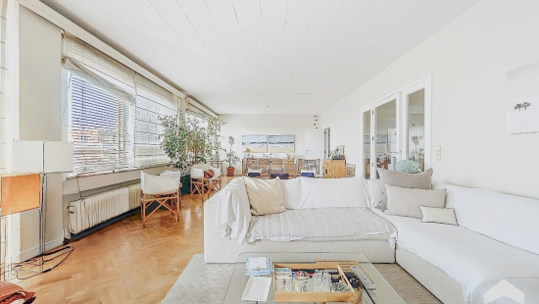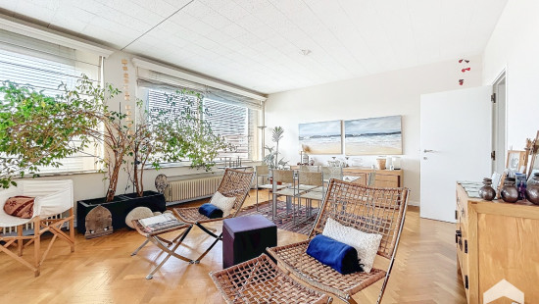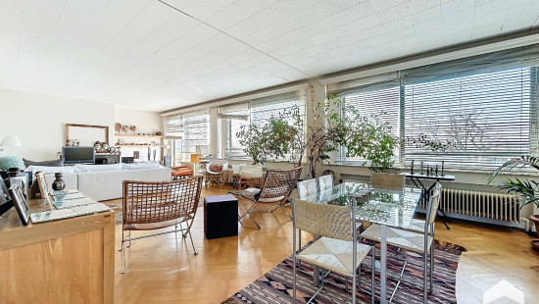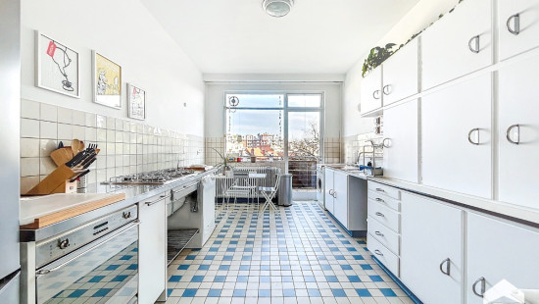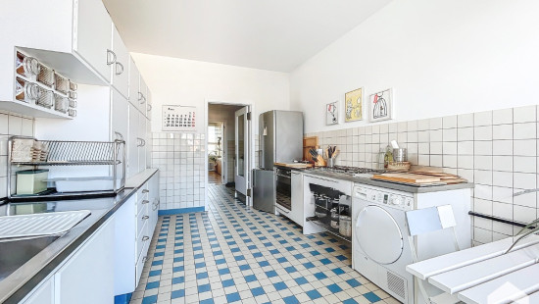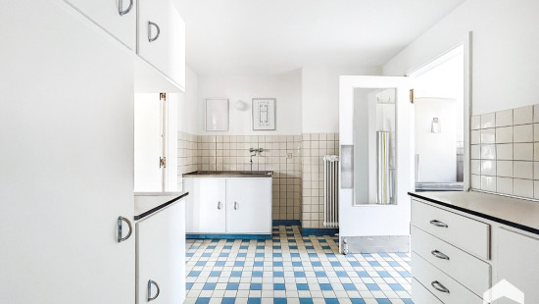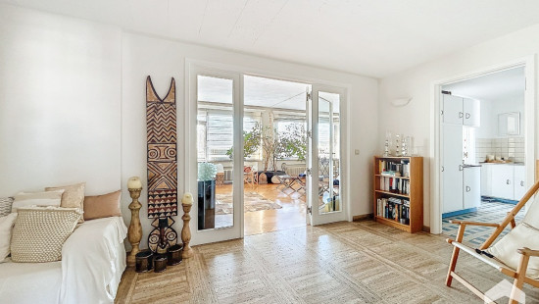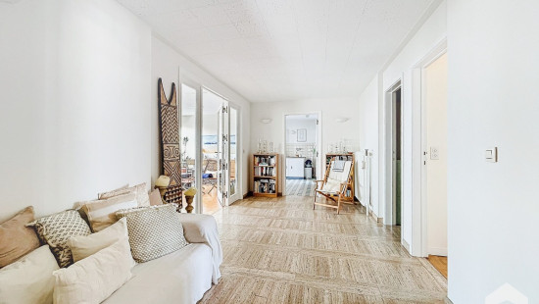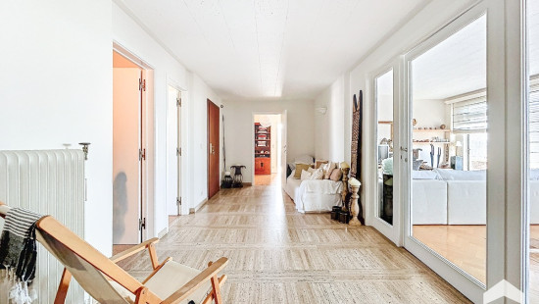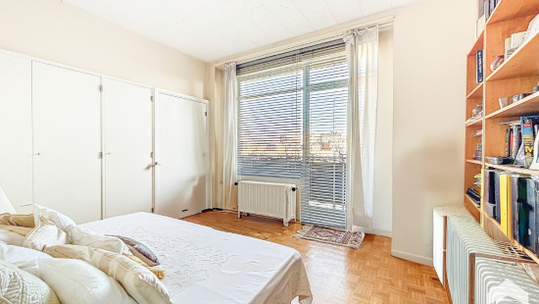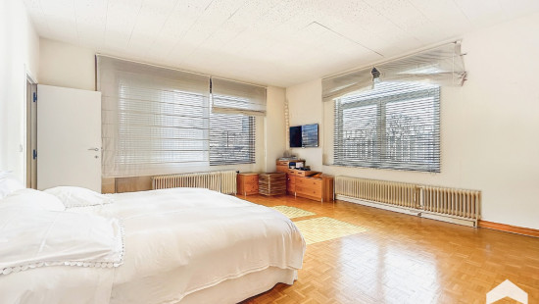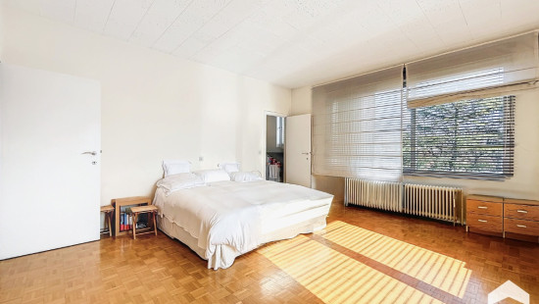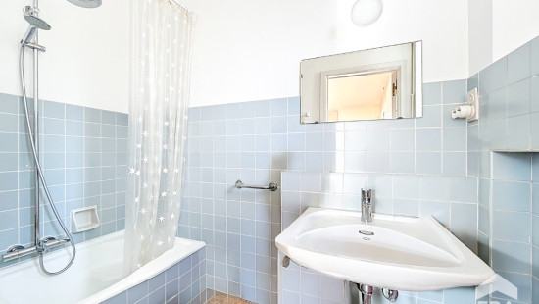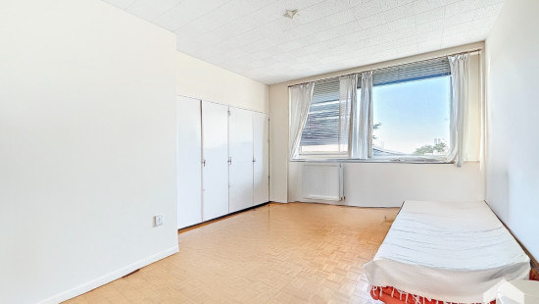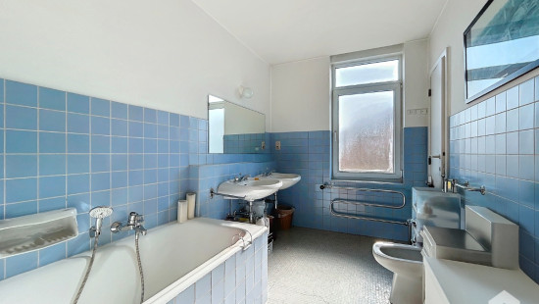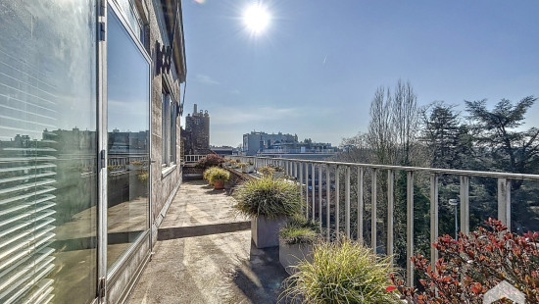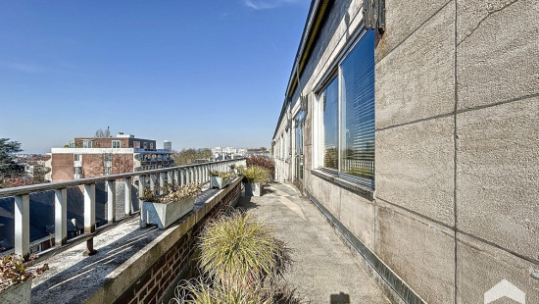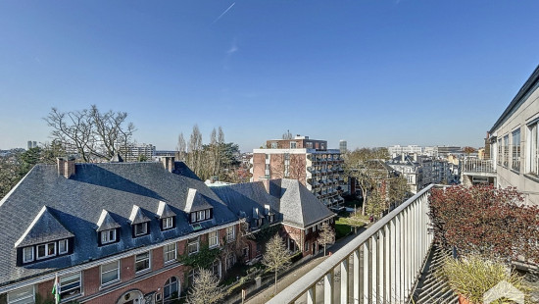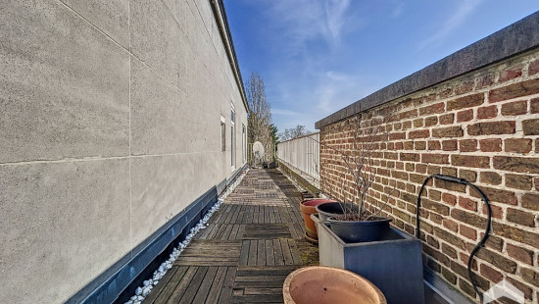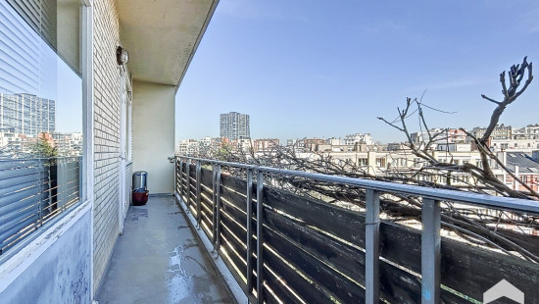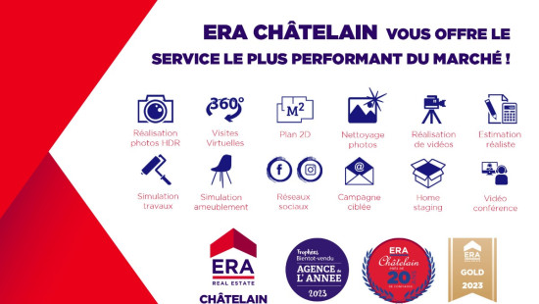
Flat, apartment
2 facades / enclosed building
3 bedrooms
2 bathroom(s)
225 m² habitable sp.
1,000 m² ground sp.
Property code: 1345873
Description of the property
Specifications
Characteristics
General
Habitable area (m²)
225.00m²
Soil area (m²)
1000.00m²
Surface type
Brut
Surroundings
Nightlife area
Commercial district
Near school
Close to public transport
Near park
Forest/Park
Unobstructed view
Comfort guarantee
Basic
Description of common charges
Frais de copropriété (syndic, entretien des parties communes, assurance, conciergerie et ascenseur) + consommation chauffage
Heating
Heating type
Collective heating / Communal heating
Heating elements
Radiators with digital calorimeters
Heating material
Gas
Miscellaneous
Joinery
Aluminium
Double glazing
Isolation
Undetermined
Warm water
Water heater on central heating
Building
Year built
1960
Floor
5
Amount of floors
5
Miscellaneous
Security door
Intercom
Lift present
Yes
Details
Entrance hall
Bedroom
Night hall
Bedroom
Bathroom
Bathroom
Toilet
Bedroom
Hall
Toilet
Kitchen
Living room, lounge
Terrace
Terrace
Terrace
Parking space
Garage
Technical and legal info
General
Protected heritage
No
Recorded inventory of immovable heritage
No
Energy & electricity
Electrical inspection
Inspection report - non-compliant
Utilities
Gas
Electricity
Cable distribution
City water
Telephone
Internet
Energy performance certificate
Yes
Energy label
G
Certificate number
20250403-TEST
Calculated specific energy consumption
602
CO2 emission
121.00
Calculated total energy consumption
135179
Planning information
Urban Planning Obligation
No
In Inventory of Unexploited Business Premises
No
Subject of a Redesignation Plan
No
Subdivision Permit Issued
No
Pre-emptive Right to Spatial Planning
No
Flood Area
Property not located in a flood plain/area
Renovation Obligation
Niet van toepassing/Non-applicable
In water sensetive area
Niet van toepassing/Non-applicable
Close

