
Apartment to renovate in the center of Leuven
€ 315 000

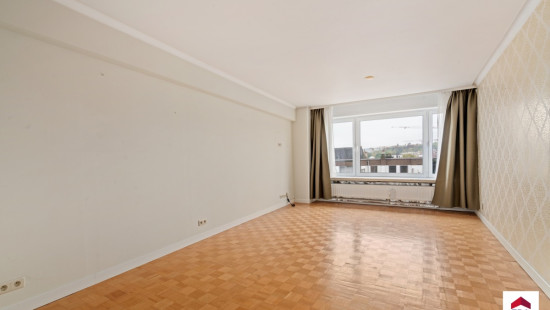
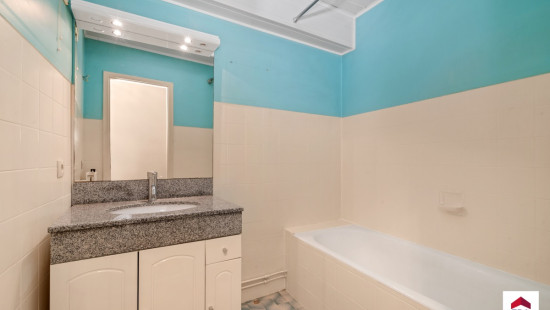
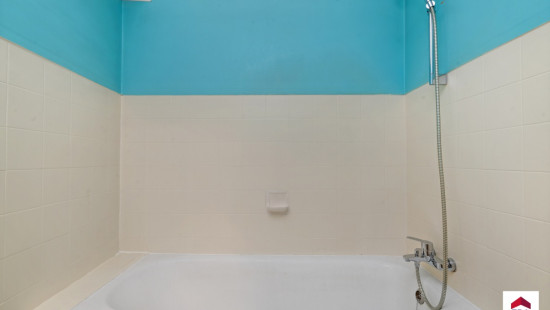
Show +8 photo(s)
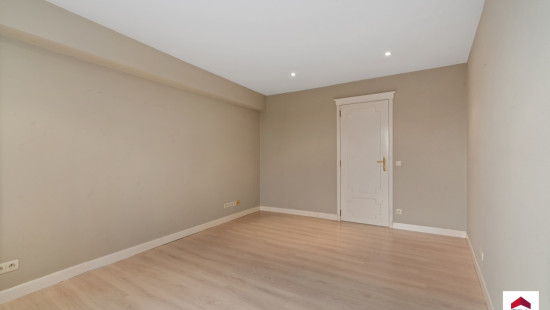
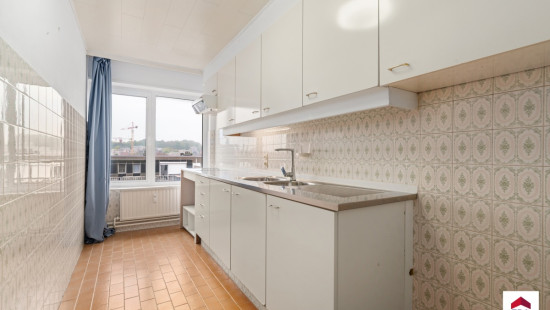
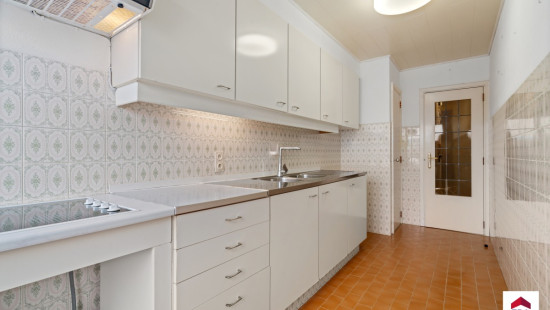
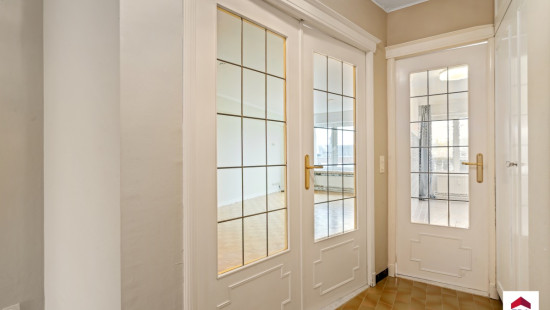
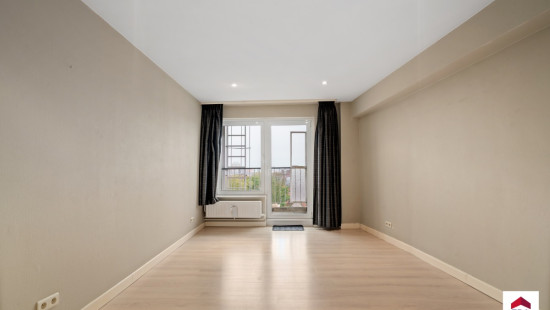
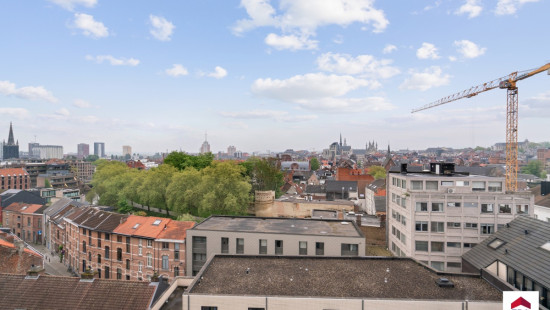

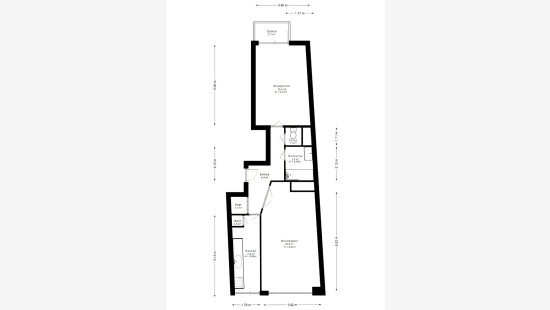
Flat, apartment
Semi-detached
1 bedrooms
1 bathroom(s)
75 m² habitable sp.
1,565 m² ground sp.
C
Property code: 1365452
Description of the property
Specifications
Characteristics
General
Habitable area (m²)
75.00m²
Soil area (m²)
1565.00m²
Built area (m²)
191.00m²
Width surface (m)
39.00m
Surface type
Brut
Plot orientation
East
Orientation frontage
West
Surroundings
Centre
Town centre
Residential
Near school
Close to public transport
Near railway station
Hospital nearby
Taxable income
€899,00
Comfort guarantee
Basic
Heating
Heating type
Collective heating / Communal heating
Heating elements
Radiators with digital calorimeters
Heating material
Gas
Miscellaneous
Joinery
Aluminium
Double glazing
Super-insulating high-efficiency glass
Isolation
Glazing
Roof insulation
Warm water
Flow-through system on central heating
Building
Year built
1972
Floor
8
Amount of floors
8
Lift present
Yes
Details
Entrance hall
Storage
Kitchen
Living room, lounge
Bathroom
Toilet
Bedroom
Terrace
Basement
Technical and legal info
General
Protected heritage
No
Recorded inventory of immovable heritage
No
Energy & electricity
Utilities
Gas
Electricity
Sewer system connection
City water
Energy performance certificate
Yes
Energy label
C
Certificate number
20230728-0002952998-RES-1
Calculated specific energy consumption
253
Planning information
Urban Planning Obligation
Yes
In Inventory of Unexploited Business Premises
No
Subject of a Redesignation Plan
No
Subdivision Permit Issued
No
Pre-emptive Right to Spatial Planning
No
Urban destination
Woongebied met een culturele, historische en/of esthetische waarde
Flood Area
Property not located in a flood plain/area
P(arcel) Score
klasse D
G(building) Score
klasse D
Renovation Obligation
Niet van toepassing/Non-applicable
In water sensetive area
Niet van toepassing/Non-applicable
Close
