
Move-in ready, spacious house for sale in Waalbeekpark, Zult
Sold
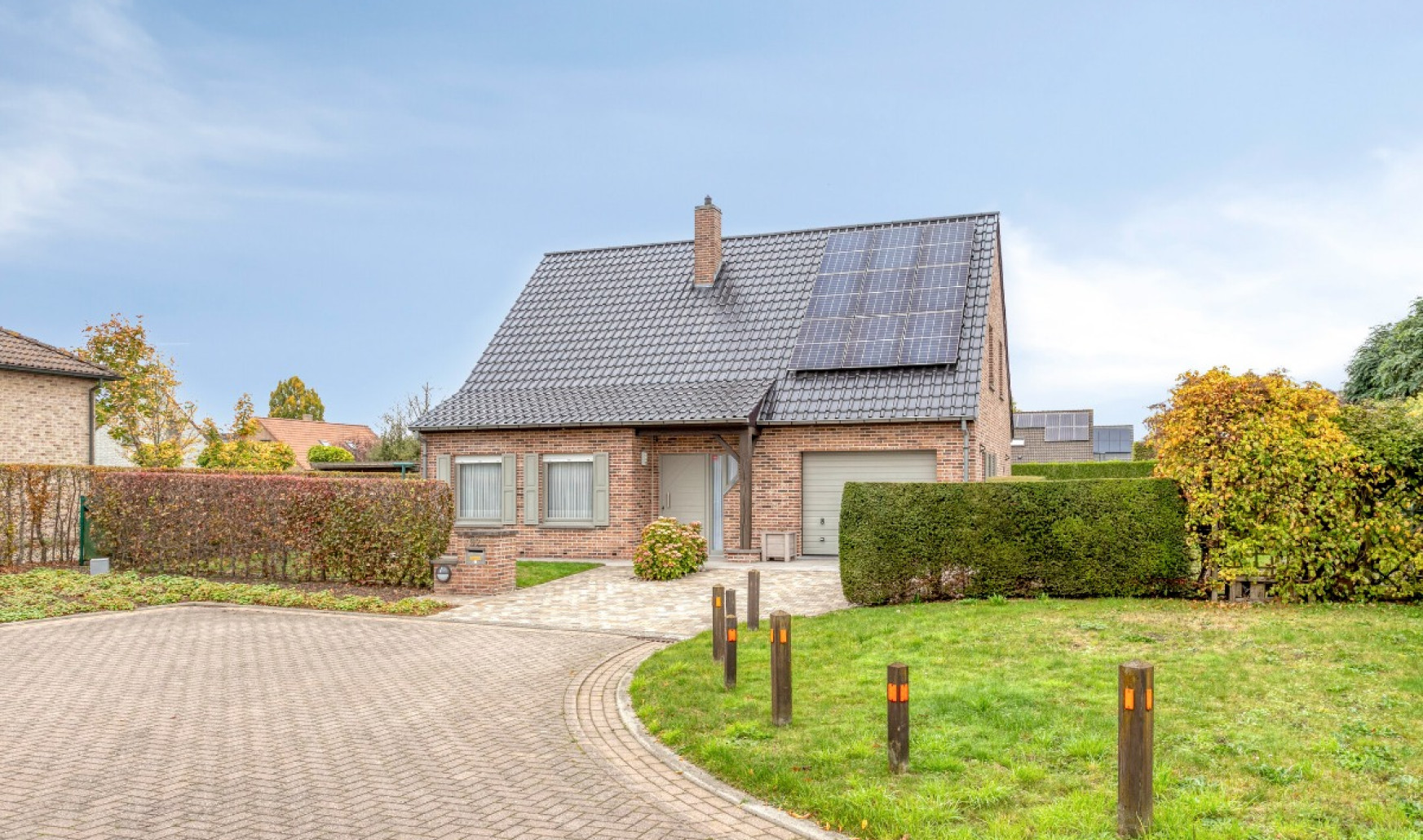
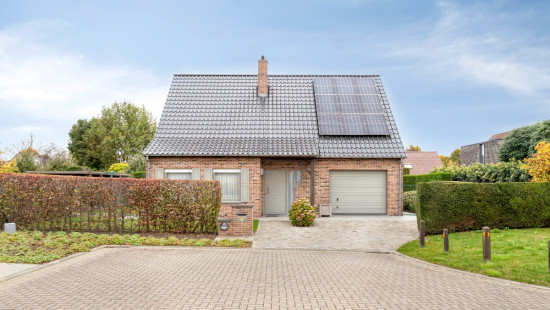
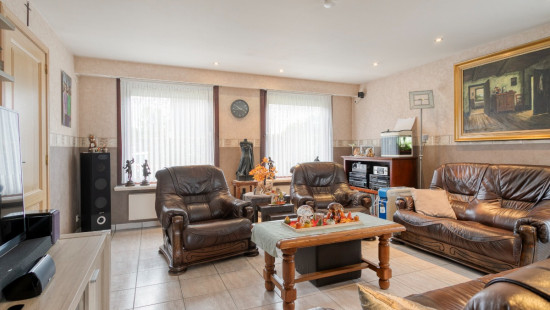
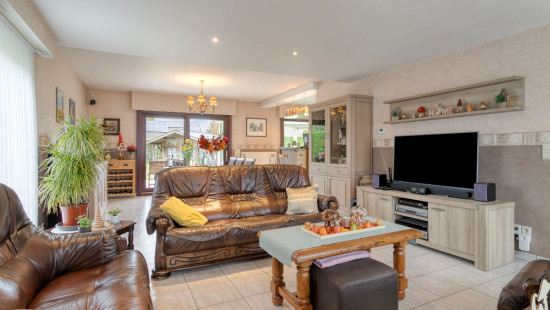
Show +17 photo(s)
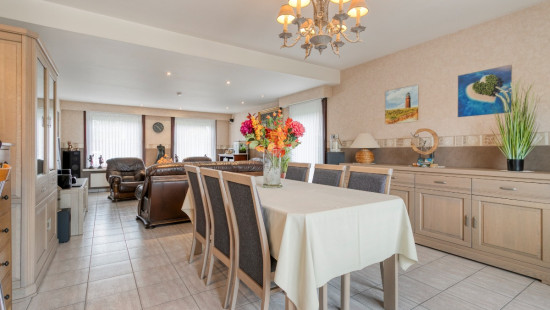
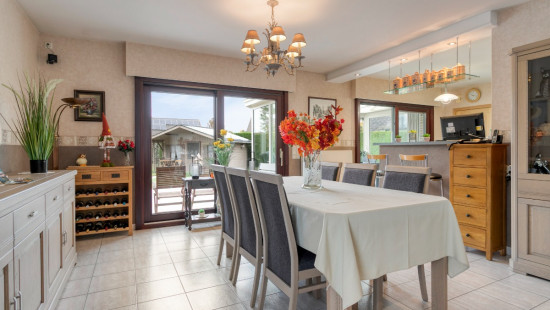
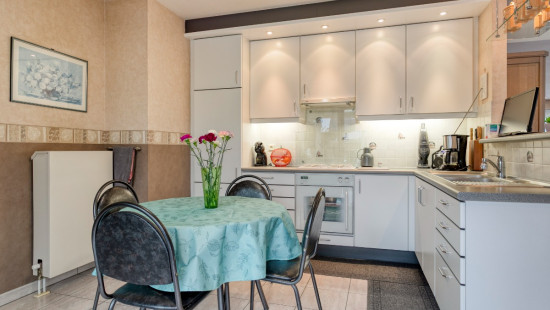
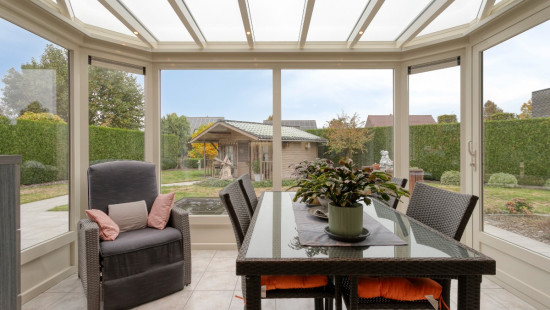
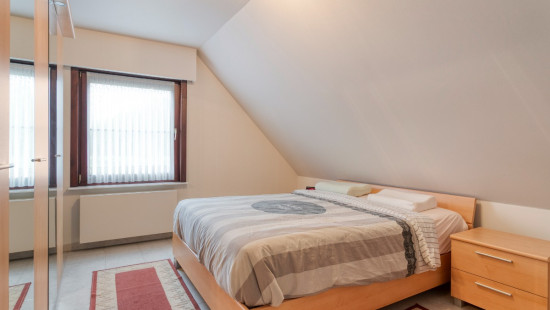
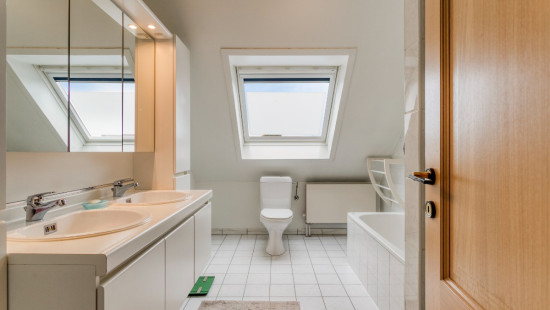
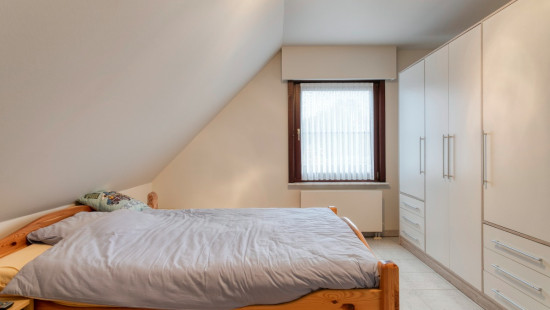
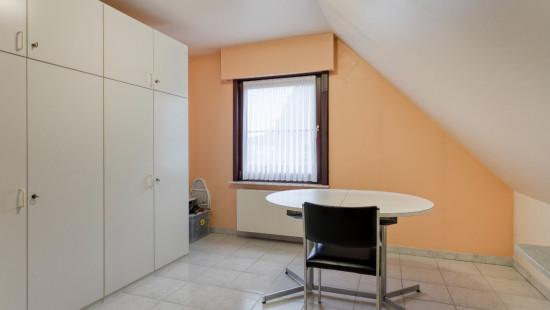
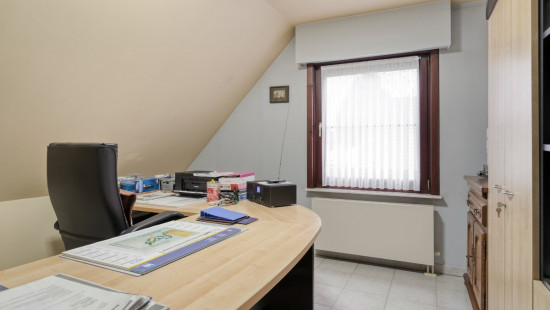
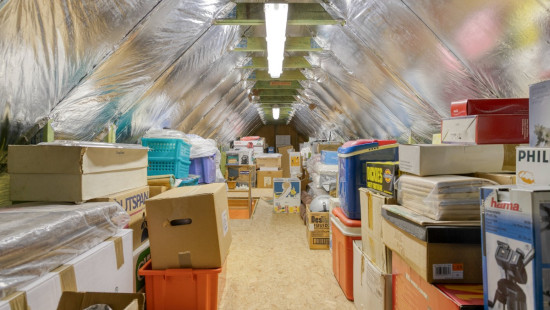
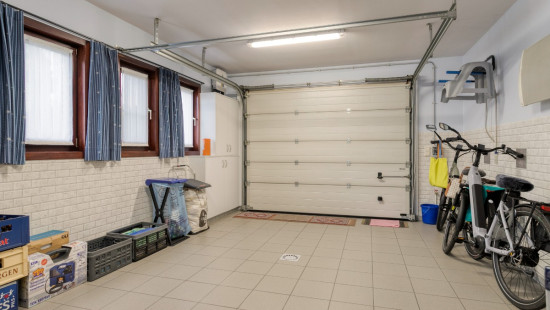
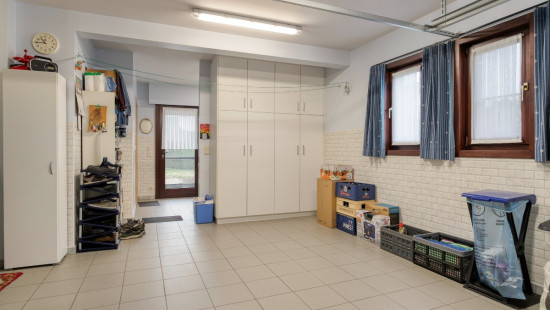
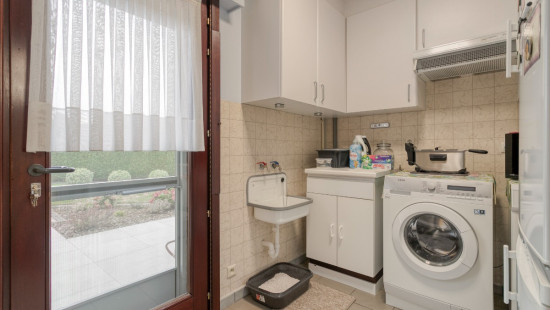
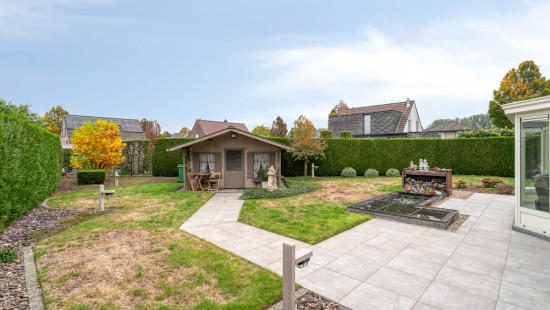
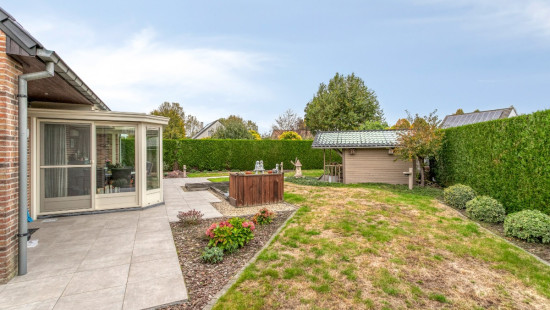
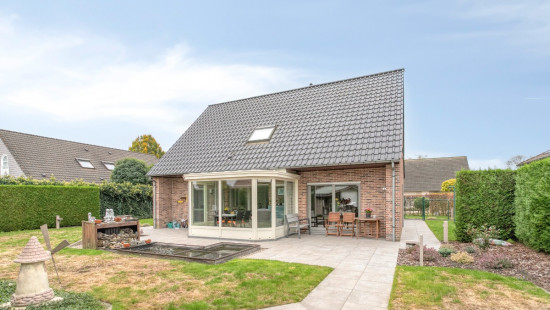
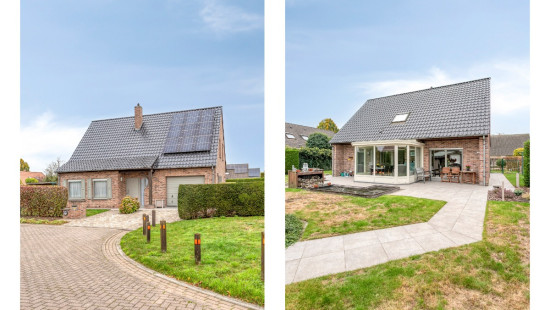
House
Detached / open construction
4 bedrooms
1 bathroom(s)
179 m² habitable sp.
647 m² ground sp.
B
Property code: 1413887
Description of the property
Specifications
Characteristics
General
Habitable area (m²)
179.00m²
Soil area (m²)
647.00m²
Built area (m²)
126.00m²
Width surface (m)
21.50m
Surface type
Brut
Plot orientation
North
Orientation frontage
South
Surroundings
Residential
Residential area (villas)
Taxable income
€855,00
Comfort guarantee
Basic
Heating
Heating type
Central heating
Heating elements
Radiators
Heating material
Gas
Miscellaneous
Joinery
Aluminium
Wood
Double glazing
Isolation
Roof
Glazing
Façade insulation
Wall
Roof insulation
Warm water
Boiler on central heating
Building
Year built
1997
Miscellaneous
Manual roller shutters
Electric roller shutters
Lift present
No
Solar panels
Solar panels
Solar panels present - Included in the price
Details
Bedroom
Bedroom
Bedroom
Bedroom
Entrance hall
Living room, lounge
Kitchen
Veranda
Pantry
Garage
Bathroom
Attic
Terrace
Garden
Garden shed
Parking space
Toilet
Technical and legal info
General
Protected heritage
No
Recorded inventory of immovable heritage
No
Energy & electricity
Electrical inspection
Inspection report - non-compliant
Utilities
Gas
Electricity
Rainwater well
Sewer system connection
City water
Internet
Water softener
Energy performance certificate
Yes
Energy label
B
Certificate number
20251014-0003696415-RES-1
Calculated specific energy consumption
186
Planning information
Urban Planning Permit
Permit issued
Urban Planning Obligation
No
In Inventory of Unexploited Business Premises
No
Subject of a Redesignation Plan
No
Summons
Geen rechterlijke herstelmaatregel of bestuurlijke maatregel opgelegd
Subdivision Permit Issued
Yes
Pre-emptive Right to Spatial Planning
No
Urban destination
Residential area
Flood Area
Property not located in a flood plain/area
P(arcel) Score
klasse A
G(building) Score
klasse A
Renovation Obligation
Niet van toepassing/Non-applicable
In water sensetive area
Niet van toepassing/Non-applicable
Close
