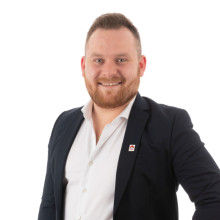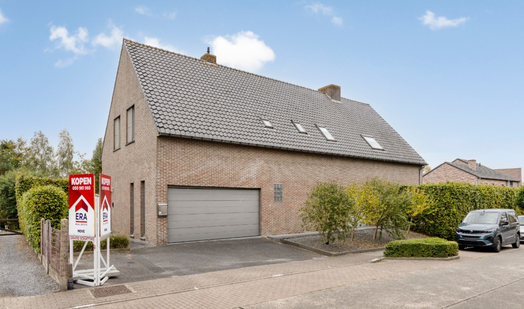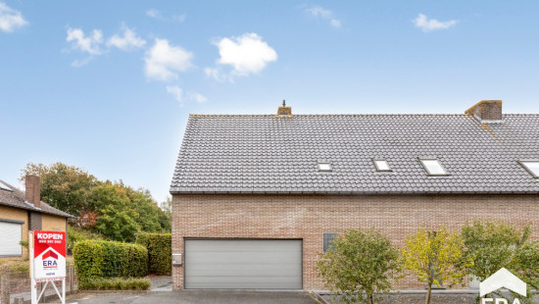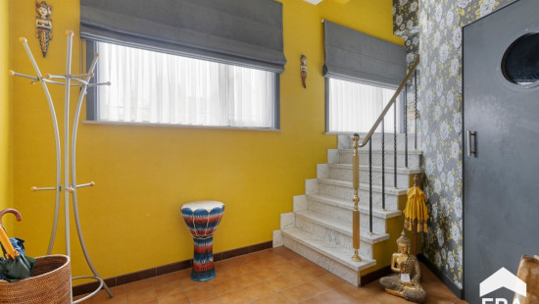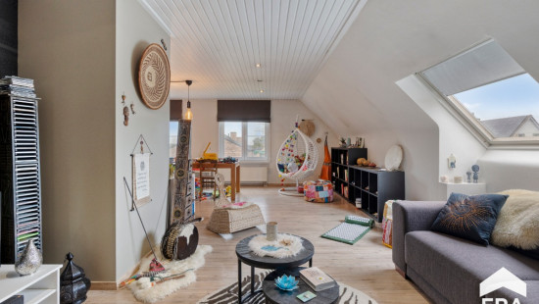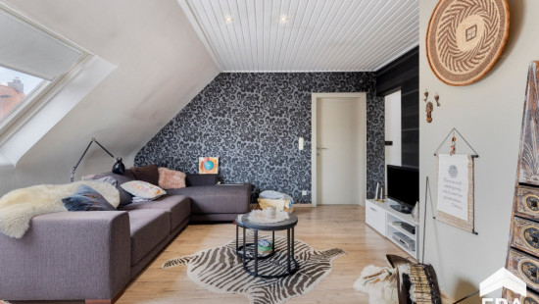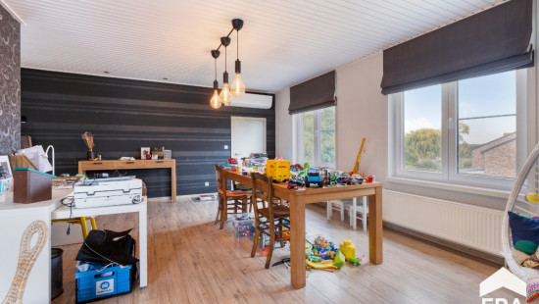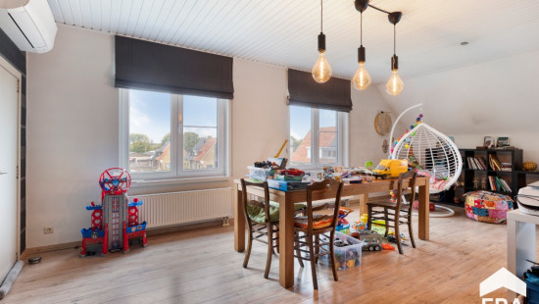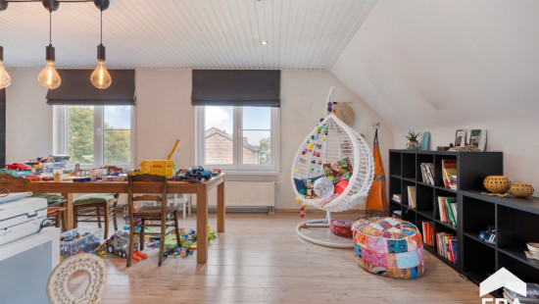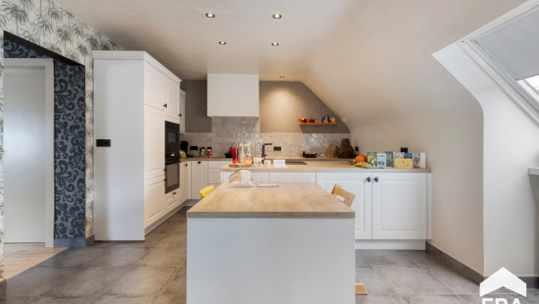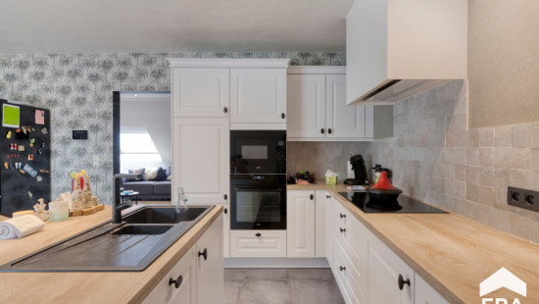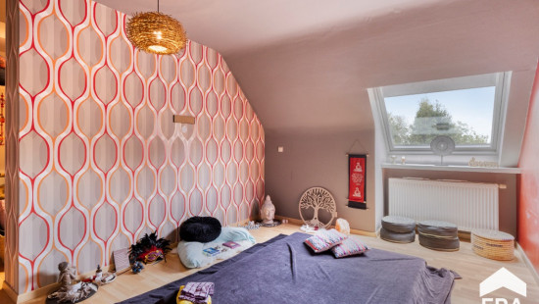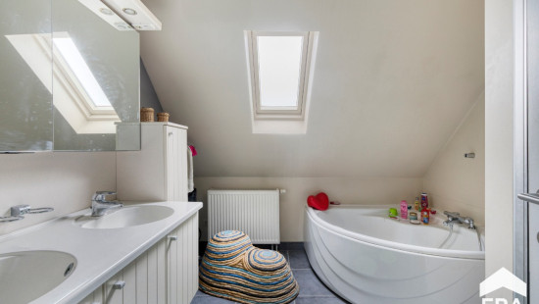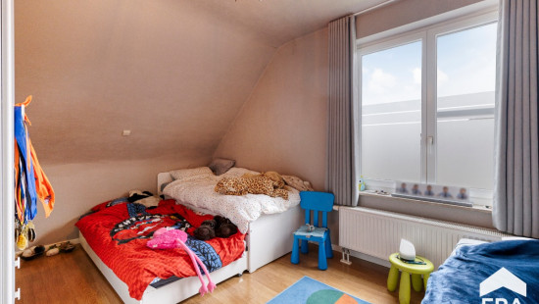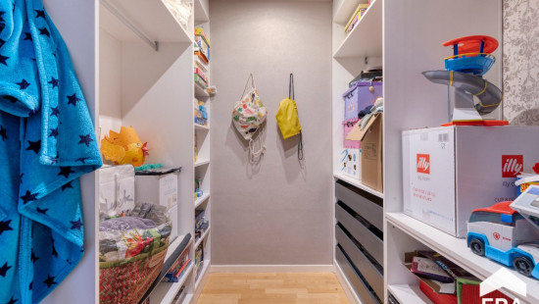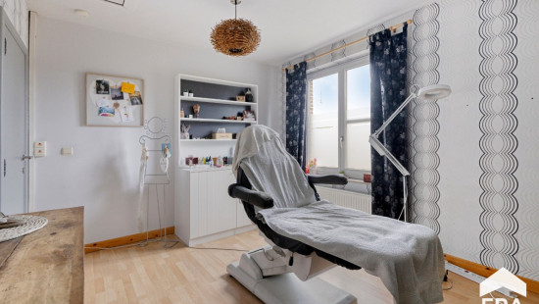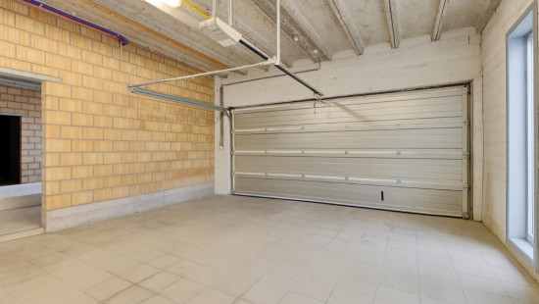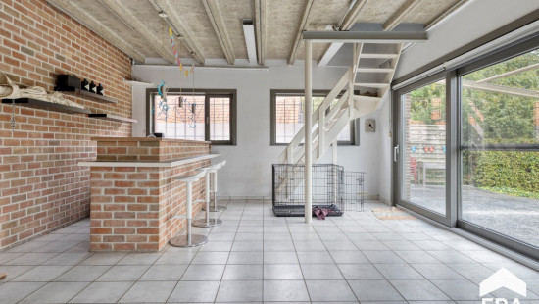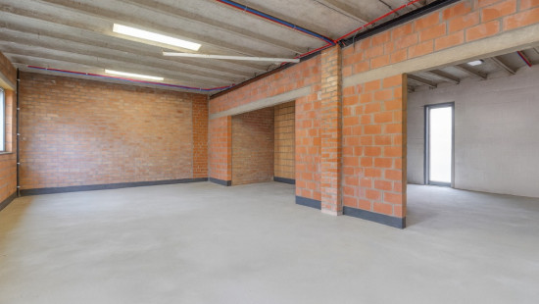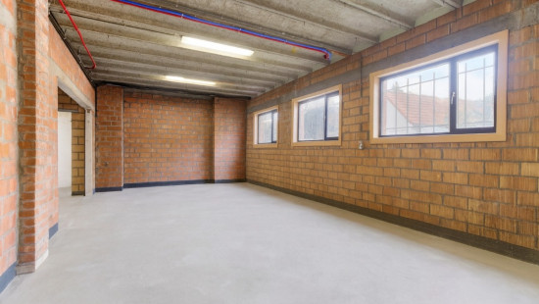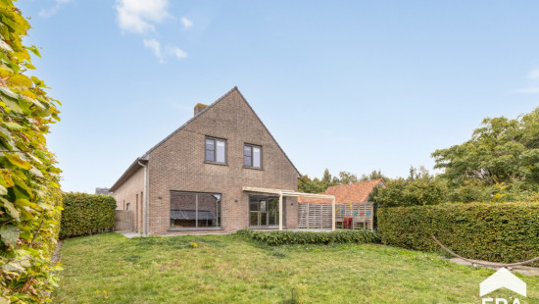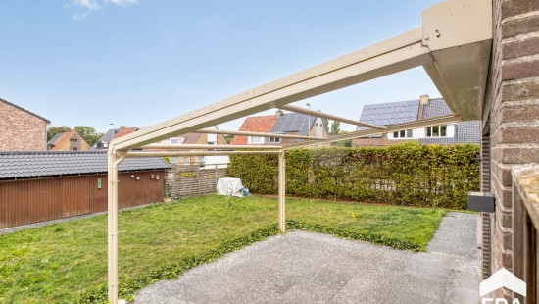
House
Detached / open construction
4 bedrooms
1 bathroom(s)
379 m² habitable sp.
B
Property code: 1440288
Description of the property
Specifications
Characteristics
General
Habitable area (m²)
379.00m²
Surface type
Brut
Surroundings
Town centre
Access roads
Taxable income
€1140,00
Heating
Heating type
Central heating
Individual heating
Heating elements
Radiators with thermostatic valve
Condensing boiler
Pelletkachel
Heating material
Solar panels
Gas
Pellets
Miscellaneous
Joinery
PVC
Wood
Double glazing
Isolation
Glazing
Detailed information on request
Roof insulation
Warm water
Solar boiler
Building
Year built
1975
Miscellaneous
Intercom
Lift present
No
Solar panels
Solar panels
Solar panels present - Included in the price
Details
Bathroom
Storage
Hall
Multi-purpose room
Bedroom
Bedroom
Bedroom
Toilet
Stairwell
Living room, lounge
Kitchen
Room without title
Garden
Garage
Parking space
Bedroom
Technical and legal info
General
Protected heritage
No
Recorded inventory of immovable heritage
No
Energy & electricity
Electrical inspection
Inspection report - compliant
Utilities
Gas
Electricity
Rainwater well
Natural gas present in the street
Sewer system connection
City water
Telephone
Internet
Energy performance certificate
Yes
Energy label
B
Certificate number
020201221-0002352465-RES-1
Calculated specific energy consumption
118
Planning information
Urban Planning Permit
Permit issued
Urban Planning Obligation
Yes
In Inventory of Unexploited Business Premises
No
Subject of a Redesignation Plan
No
Summons
Geen rechterlijke herstelmaatregel of bestuurlijke maatregel opgelegd
Subdivision Permit Issued
No
Pre-emptive Right to Spatial Planning
No
Urban destination
Residential area
Flood Area
Property not located in a flood plain/area
P(arcel) Score
klasse A
G(building) Score
klasse A
Renovation Obligation
Niet van toepassing/Non-applicable
In water sensetive area
Niet van toepassing/Non-applicable
Close
