
Villa with 4 bedrooms and garden for sale in Zaventem
Sold
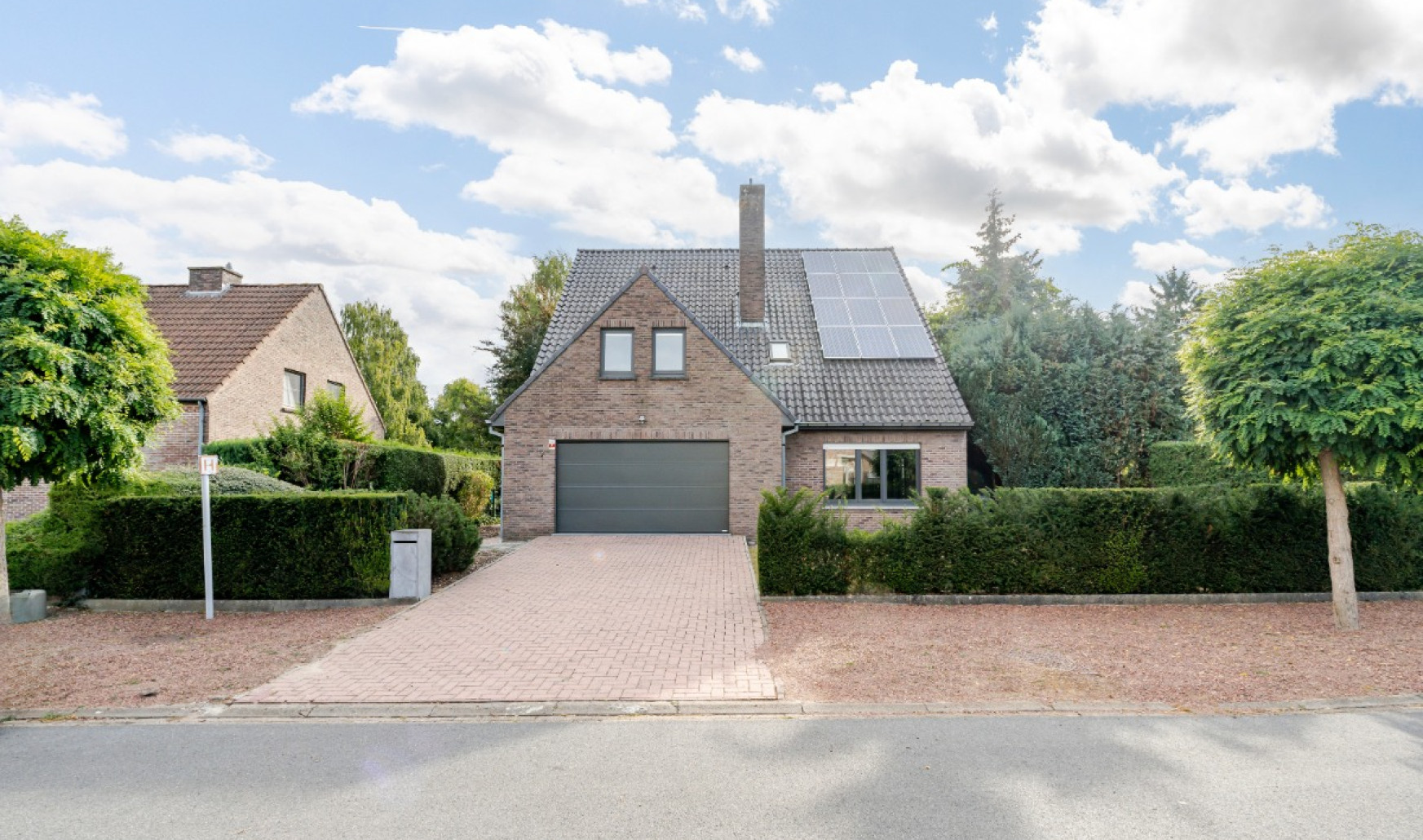
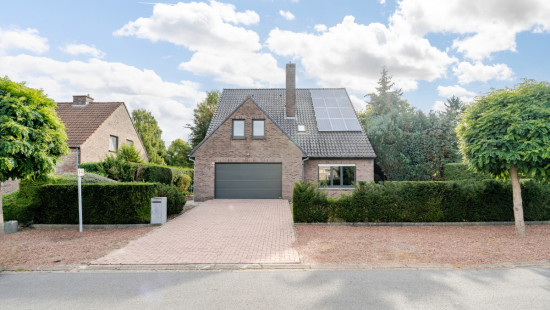
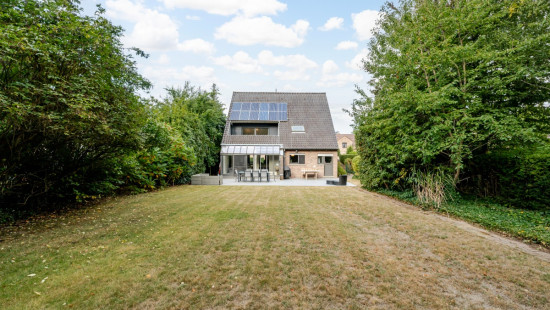
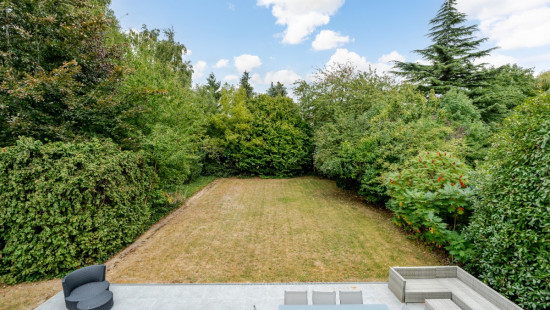
Show +26 photo(s)
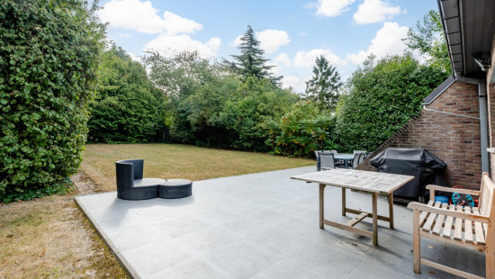
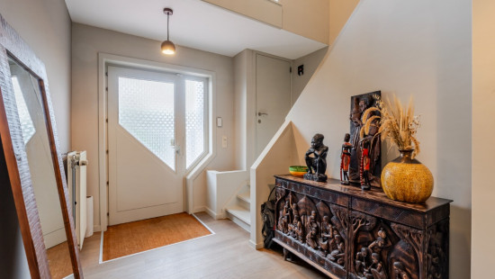
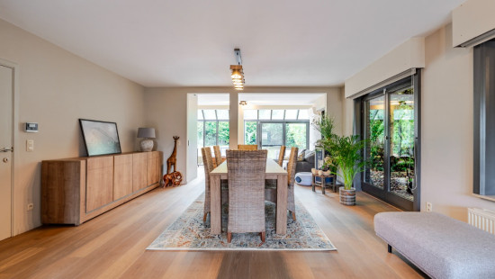
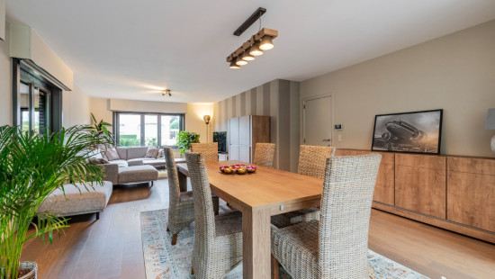
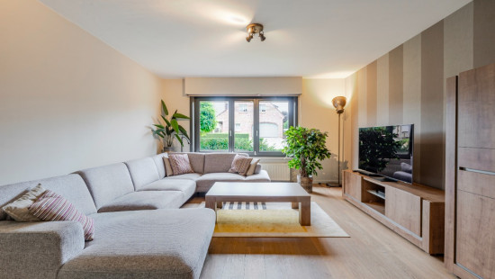
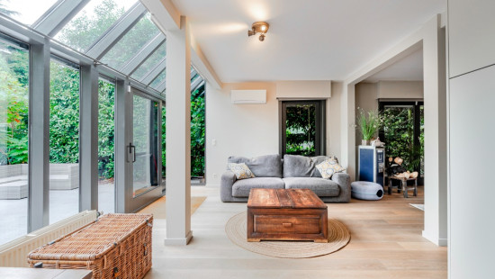
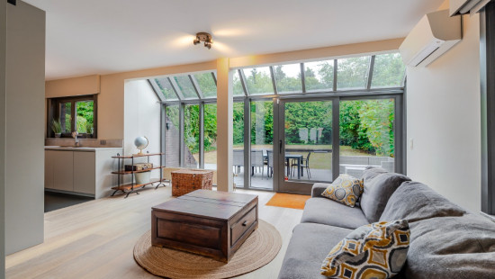
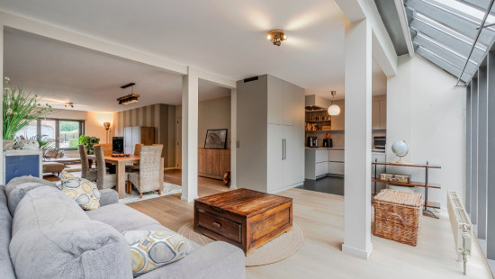
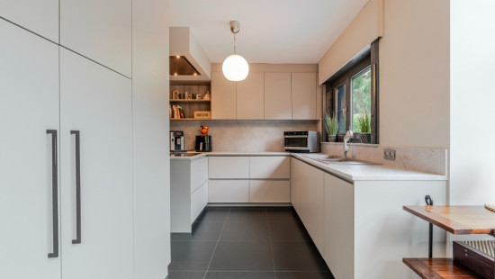
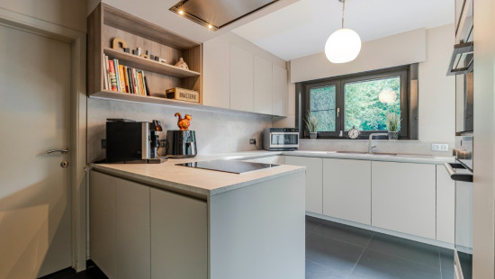
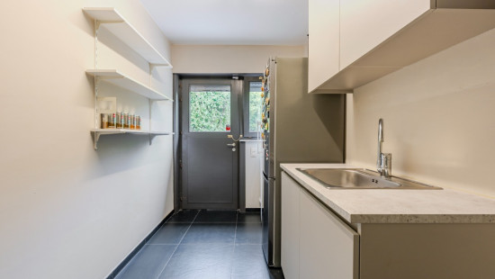
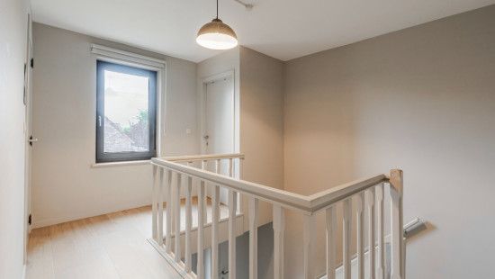
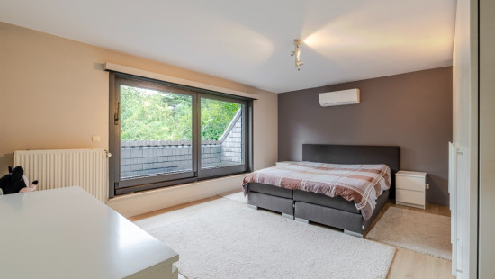
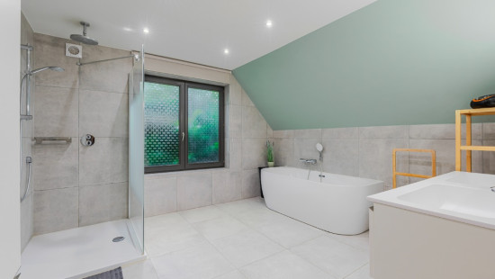
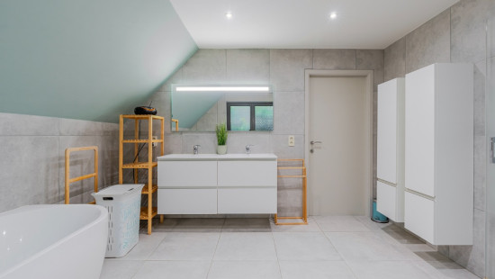
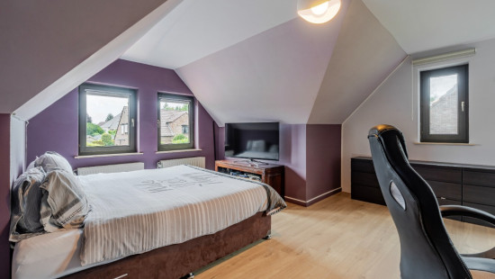
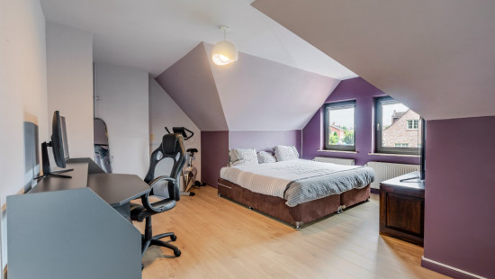
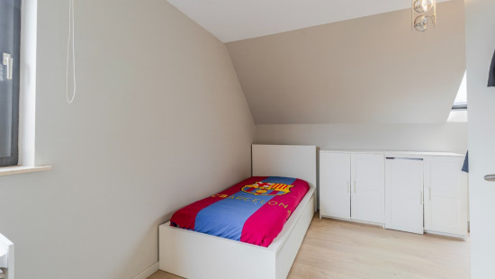
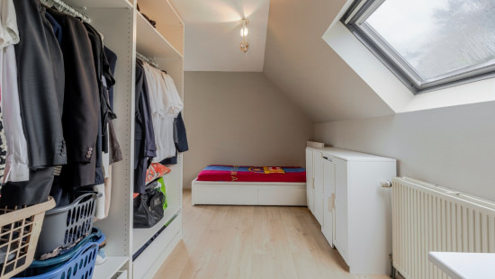
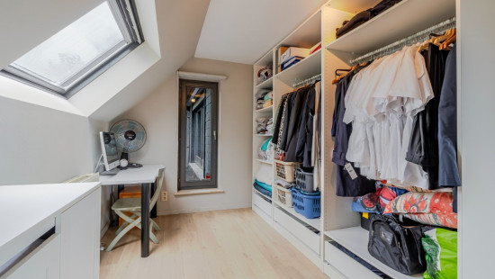
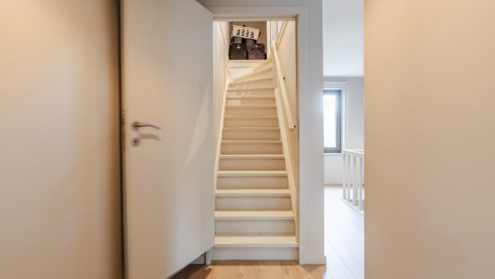
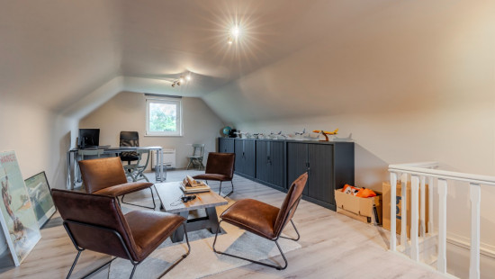
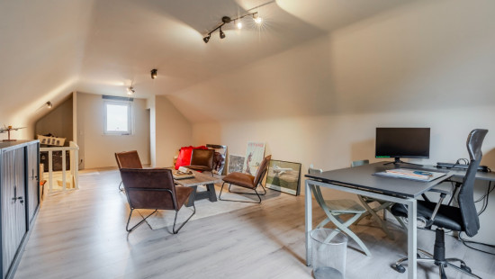
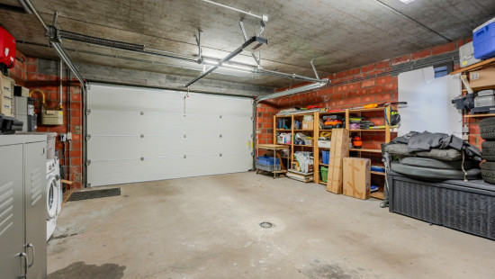
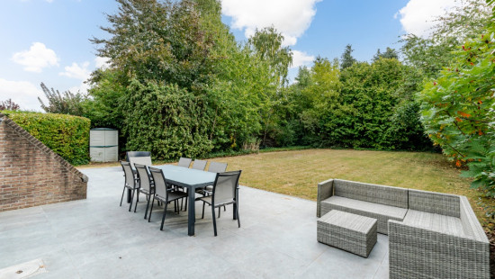
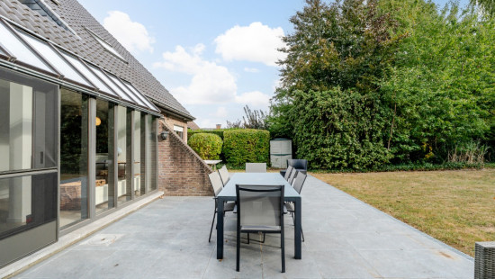
House
Detached / open construction
4 bedrooms
1 bathroom(s)
285 m² habitable sp.
959 m² ground sp.
B
Property code: 1398386
Description of the property
Specifications
Characteristics
General
Habitable area (m²)
285.00m²
Soil area (m²)
959.00m²
Surface type
Brut
Plot orientation
East
Surroundings
Residential
Near school
Close to public transport
Residential area (villas)
Near park
Near railway station
Access roads
Taxable income
€2590,00
Comfort guarantee
Basic
Heating
Heating type
Central heating
Heating elements
Radiators
Condensing boiler
Heating material
Solar panels
Gas
Electricity
Heat pump (air)
Miscellaneous
Joinery
Wood
Double glazing
Isolation
Façade insulation
Roof insulation
Warm water
Flow-through system on central heating
Building
Year built
1991
Amount of floors
2
Miscellaneous
Air conditioning
Lift present
No
Details
Entrance hall
Toilet
Living room, lounge
Kitchen
Pantry
Garage
Stairwell
Bedroom
Terrace
Bedroom
Bedroom
Toilet
Bathroom
Stairwell
Bedroom
Terrace
Garden
Parking space
Technical and legal info
General
Protected heritage
No
Recorded inventory of immovable heritage
No
Energy & electricity
Electrical inspection
Inspection report - compliant
Utilities
Gas
Electricity
Sewer system connection
City water
Telephone
Internet
Water softener
Energy performance certificate
Yes
Energy label
B
Certificate number
20250902-0003676624-RES-1
Calculated specific energy consumption
196
Planning information
Urban Planning Permit
Permit issued
Urban Planning Obligation
Yes
In Inventory of Unexploited Business Premises
No
Subject of a Redesignation Plan
No
Summons
Geen rechterlijke herstelmaatregel of bestuurlijke maatregel opgelegd
Subdivision Permit Issued
No
Pre-emptive Right to Spatial Planning
No
Urban destination
Residential area
Flood Area
Property not located in a flood plain/area
P(arcel) Score
klasse A
G(building) Score
klasse A
Renovation Obligation
Niet van toepassing/Non-applicable
In water sensetive area
Niet van toepassing/Non-applicable
Close
