
EXCEPTIONAL PROPERTY IN A POPULAR NEIGHBORHOOD IN YVOIR
€ 575 000
Play video
No video provider was found to handle the given URL.
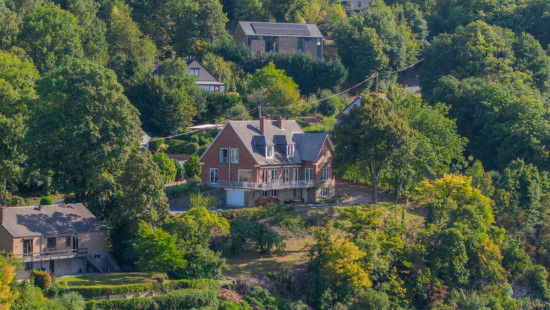
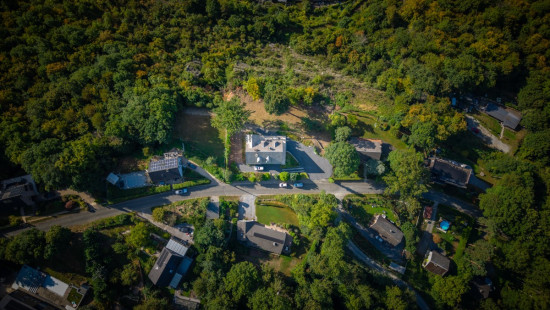
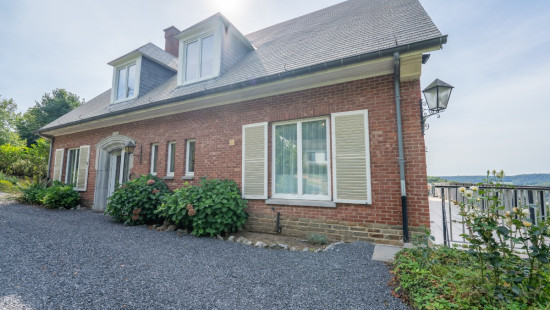
Show +26 photo(s)
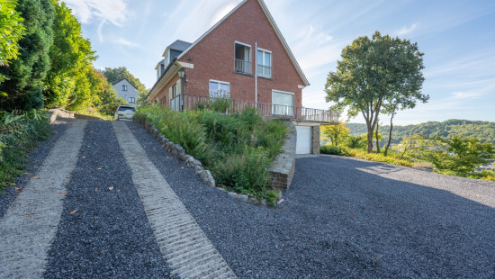
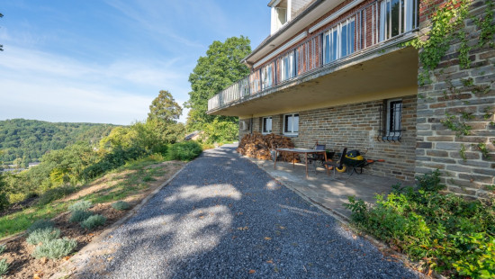
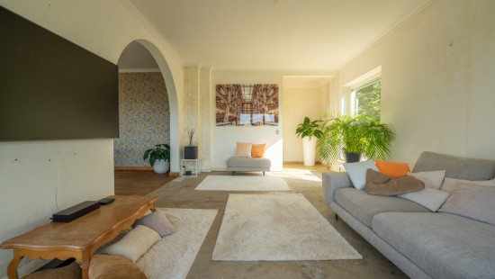
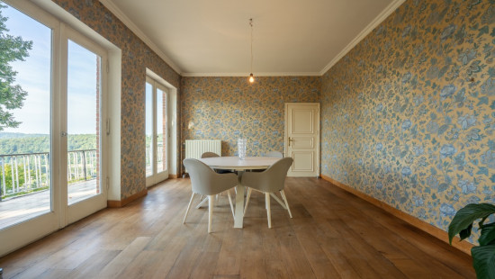
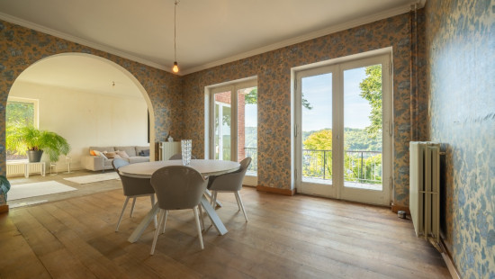
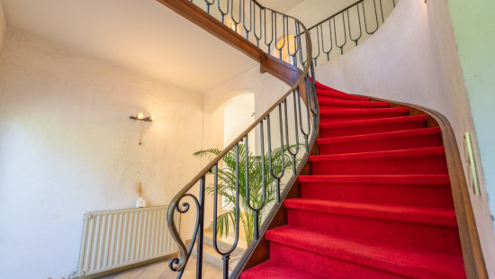
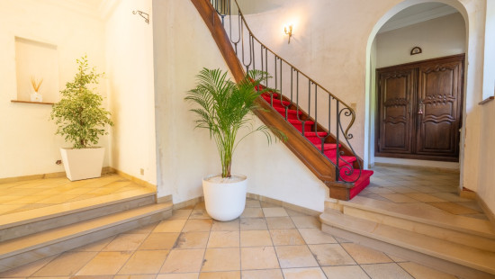
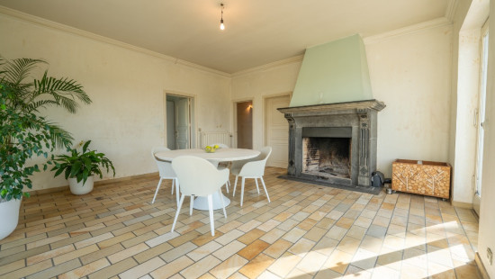
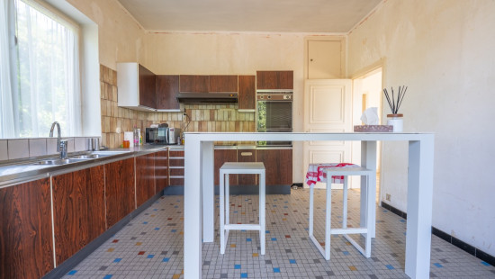
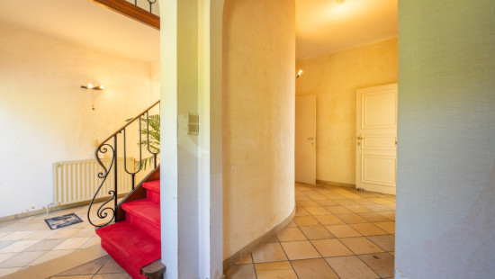
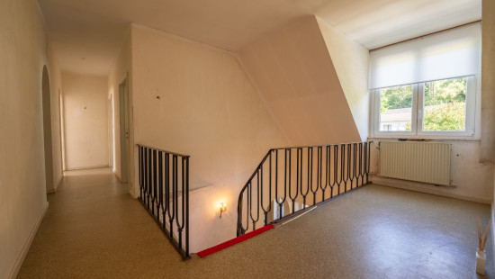
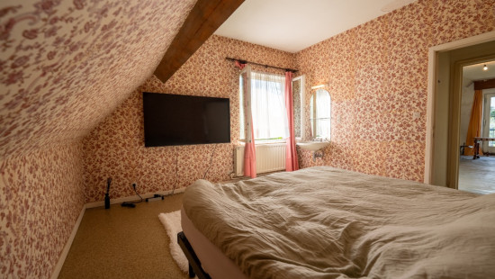
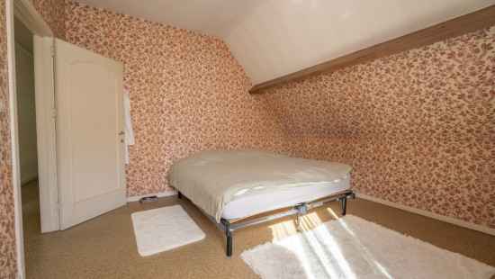
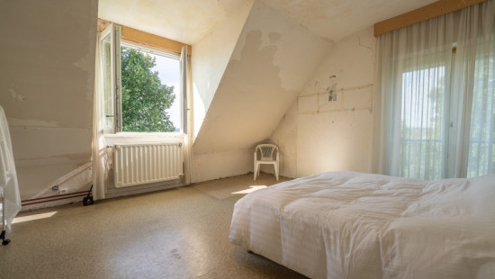
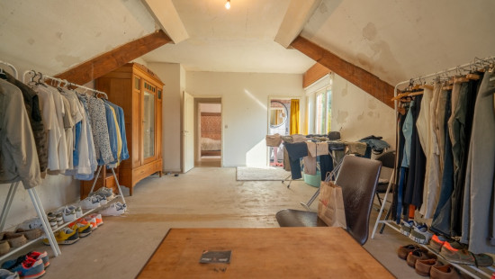
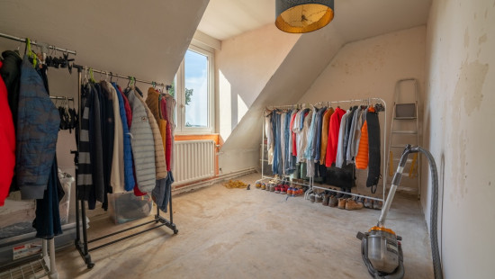
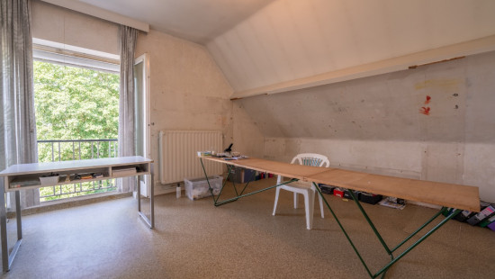
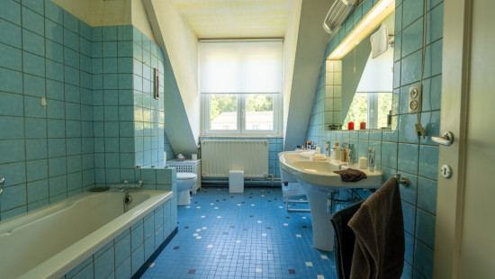
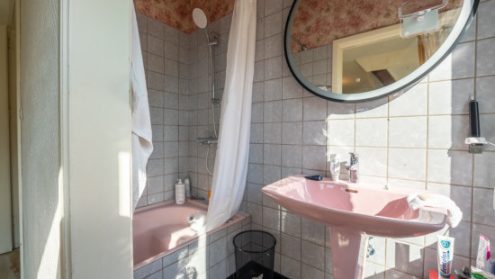
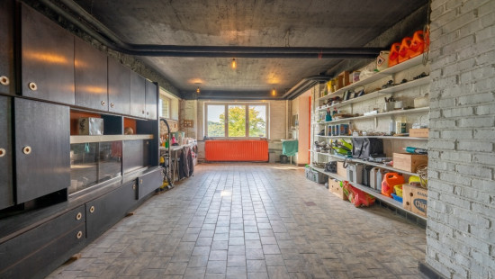
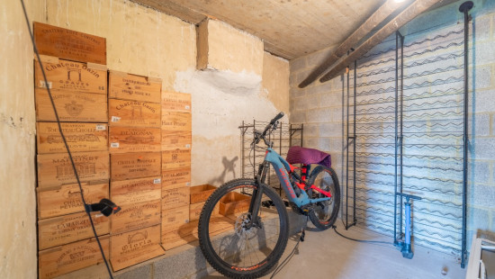
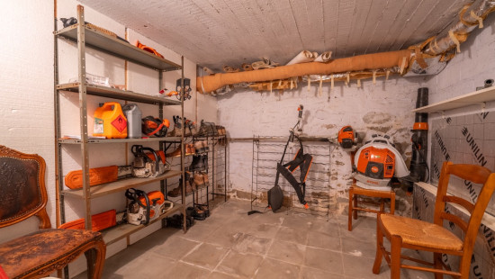
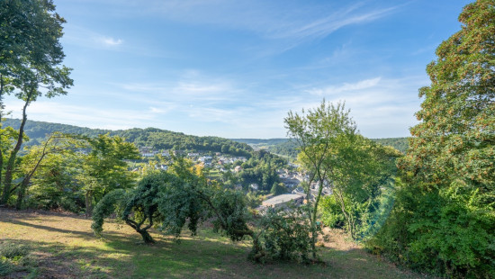
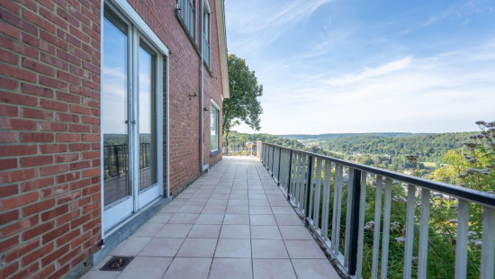
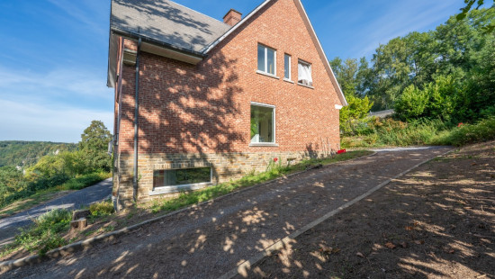
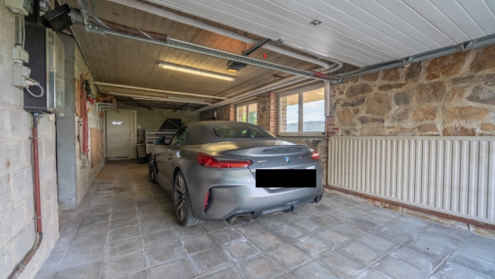
House
Detached / open construction
5 bedrooms
2 bathroom(s)
525 m² habitable sp.
2,250 m² ground sp.
E
Property code: 1403673
Description of the property
Specifications
Characteristics
General
Habitable area (m²)
525.00m²
Soil area (m²)
2250.00m²
Surface type
Brut
Plot orientation
South
Orientation frontage
North
Surroundings
Wooded
Near school
Close to public transport
In the valley
Residential area (villas)
Near park
Taxable income
€1579,00
Comfort guarantee
Basic
Heating
Heating type
Central heating
Heating elements
Built-in fireplace
Radiators with thermostatic valve
Condensing boiler
Heating material
Wood
Fuel oil
Miscellaneous
Joinery
Wood
Single glazing
Double glazing
Isolation
Detailed information on request
Mouldings
Warm water
Boiler on central heating
Thermodynamic boiler
Building
Year built
1968
Amount of floors
2
Miscellaneous
Manual roller shutters
Manual sun protection
Electric sun protection
Construction method: Traditional masonry
Lift present
No
Details
Bedroom
Bedroom
Bedroom
Bedroom
Office
Living room, lounge
Dining room
Dining room
Kitchen
Toilet
Entrance hall
Hall
Hall
Bedroom
Bathroom
Shower room
Night hall
Basement
Basement
Basement
Basement
Basement
Garage
Hall
Hall
Technical and legal info
General
Protected heritage
No
Recorded inventory of immovable heritage
No
Energy & electricity
Electrical inspection
Inspection report - non-compliant
Contents oil fuel tank
2900.00
Utilities
Electricity
Septic tank
City water
Electricity primitive
Internet
Energy performance certificate
Yes
Energy label
E
E-level
E
Certificate number
20240703011041
Calculated specific energy consumption
402
Calculated total energy consumption
171658
Planning information
Urban Planning Permit
Permit issued
Urban Planning Obligation
Yes
In Inventory of Unexploited Business Premises
No
Subject of a Redesignation Plan
No
Subdivision Permit Issued
Yes
Pre-emptive Right to Spatial Planning
No
Urban destination
La zone d'habitat à caractère rural
Flood Area
Property not located in a flood plain/area
Renovation Obligation
Niet van toepassing/Non-applicable
In water sensetive area
Niet van toepassing/Non-applicable
Close
