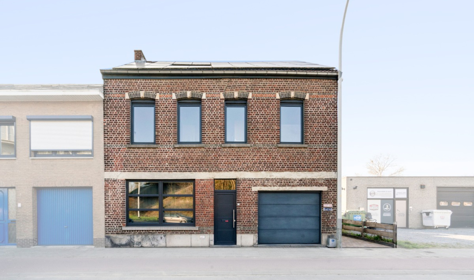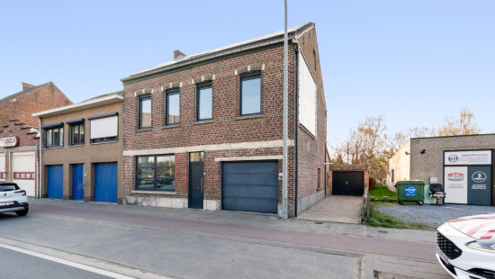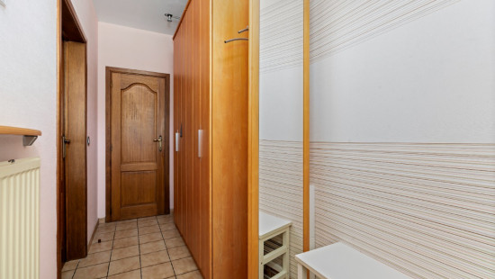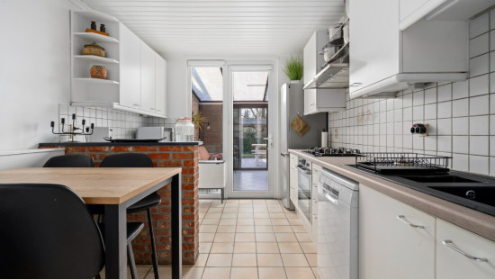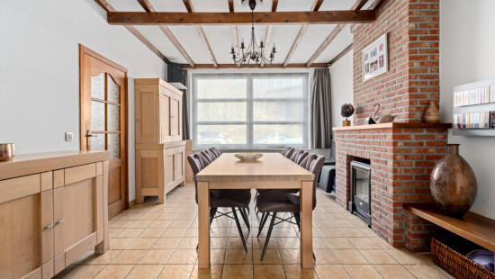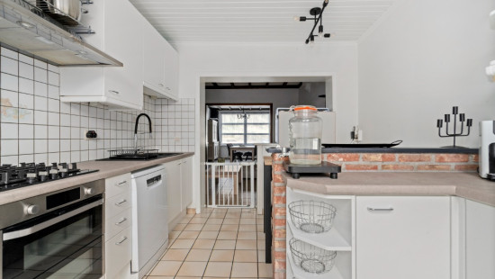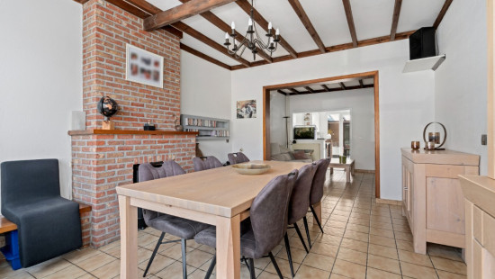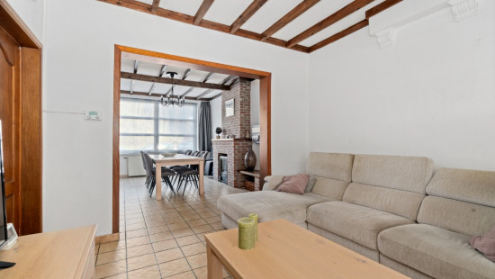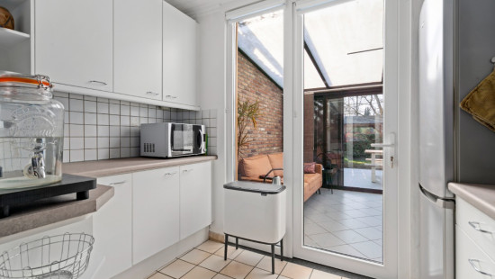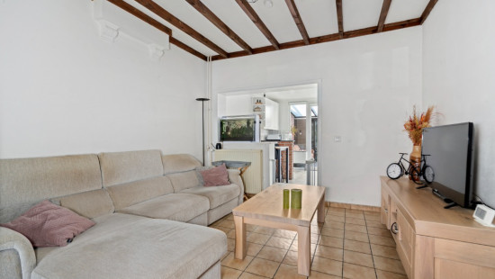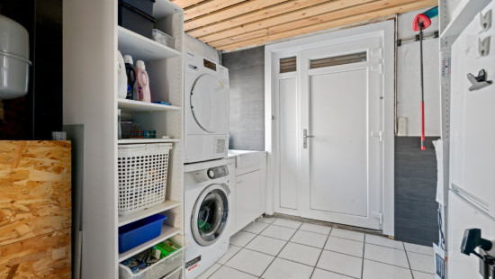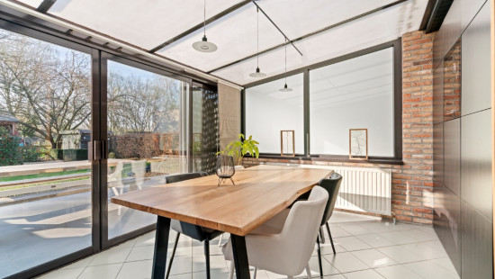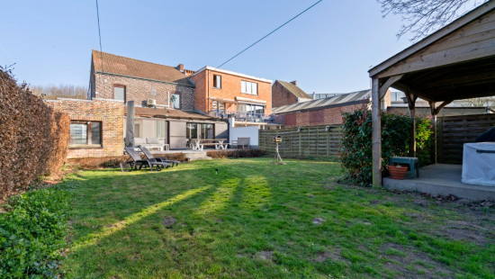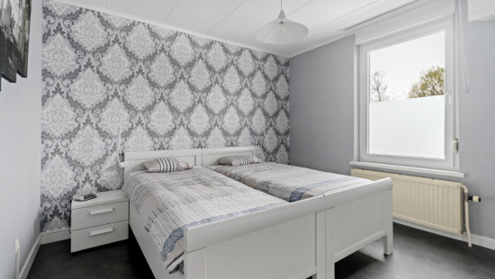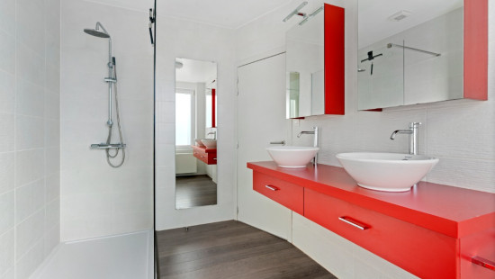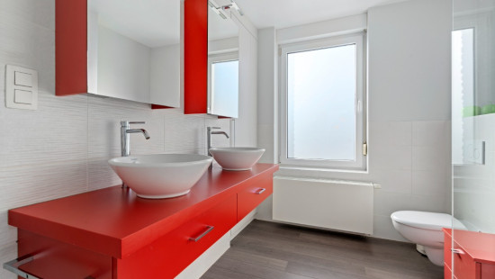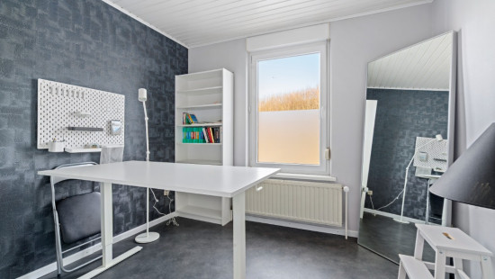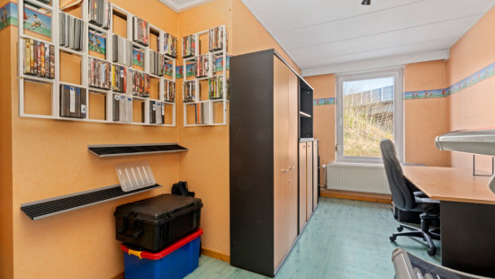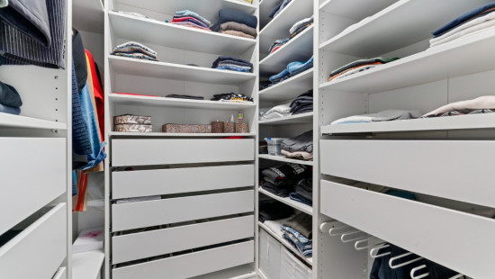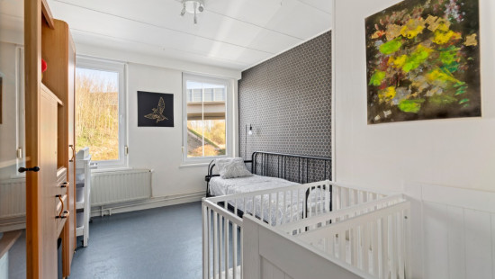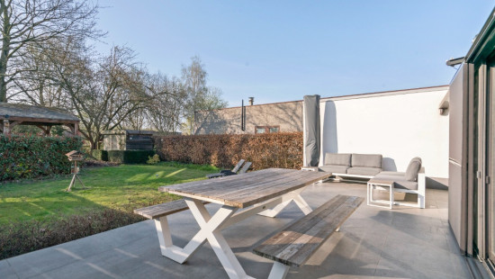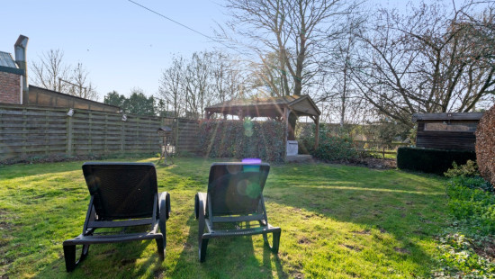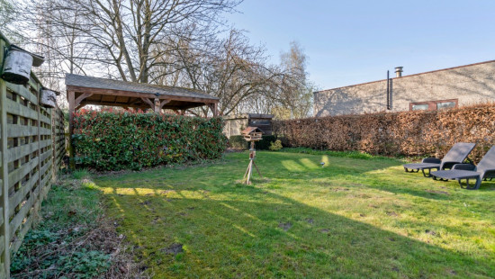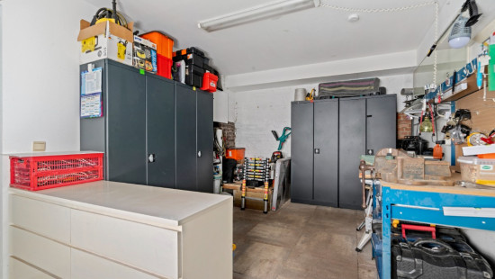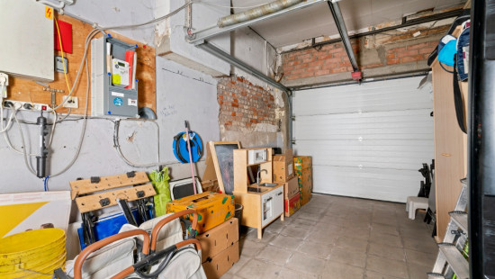
House
Semi-detached
4 bedrooms
1 bathroom(s)
296 m² habitable sp.
440 m² ground sp.
C
Property code: 1333567
Description of the property
Specifications
Characteristics
General
Habitable area (m²)
296.00m²
Soil area (m²)
440.00m²
Surface type
Brut
Plot orientation
North-West
Orientation frontage
South-East
Surroundings
City outskirts
Busy location
Near railway station
Access roads
Heating
Heating type
Individual heating
Heating elements
Convectors
Radiators
Heating material
Gas
Miscellaneous
Joinery
PVC
Super-insulating high-efficiency glass
Isolation
Glazing
Façade insulation
Warm water
Electric boiler
Boiler on central heating
Building
Year built
van 1919 tot 1930
Miscellaneous
Manual roller shutters
Ventilation
Construction method: Wooden frame
Lift present
No
Solar panels
Solar panels
Solar panels present - Included in the price
Details
Attic
Night hall
Bedroom
Bedroom
Night hall
Bedroom
Bedroom
Bathroom
Storage
Stairwell
Laundry area
Office
Terrace
Veranda
Kitchen
Living room, lounge
Entrance hall
Toilet
Garage
Garage
Technical and legal info
General
Protected heritage
No
Recorded inventory of immovable heritage
No
Energy & electricity
Utilities
Gas
Electricity
Sewer system connection
City water
Internet
Energy performance certificate
Yes
Energy label
C
Certificate number
20250203-0003516259-RES-1
Calculated specific energy consumption
297
Planning information
Urban Planning Permit
No permit issued
Urban Planning Obligation
No
In Inventory of Unexploited Business Premises
No
Subject of a Redesignation Plan
No
Subdivision Permit Issued
No
Pre-emptive Right to Spatial Planning
No
Flood Area
Property not located in a flood plain/area
Renovation Obligation
Niet van toepassing/Non-applicable
In water sensetive area
Niet van toepassing/Non-applicable


Close


