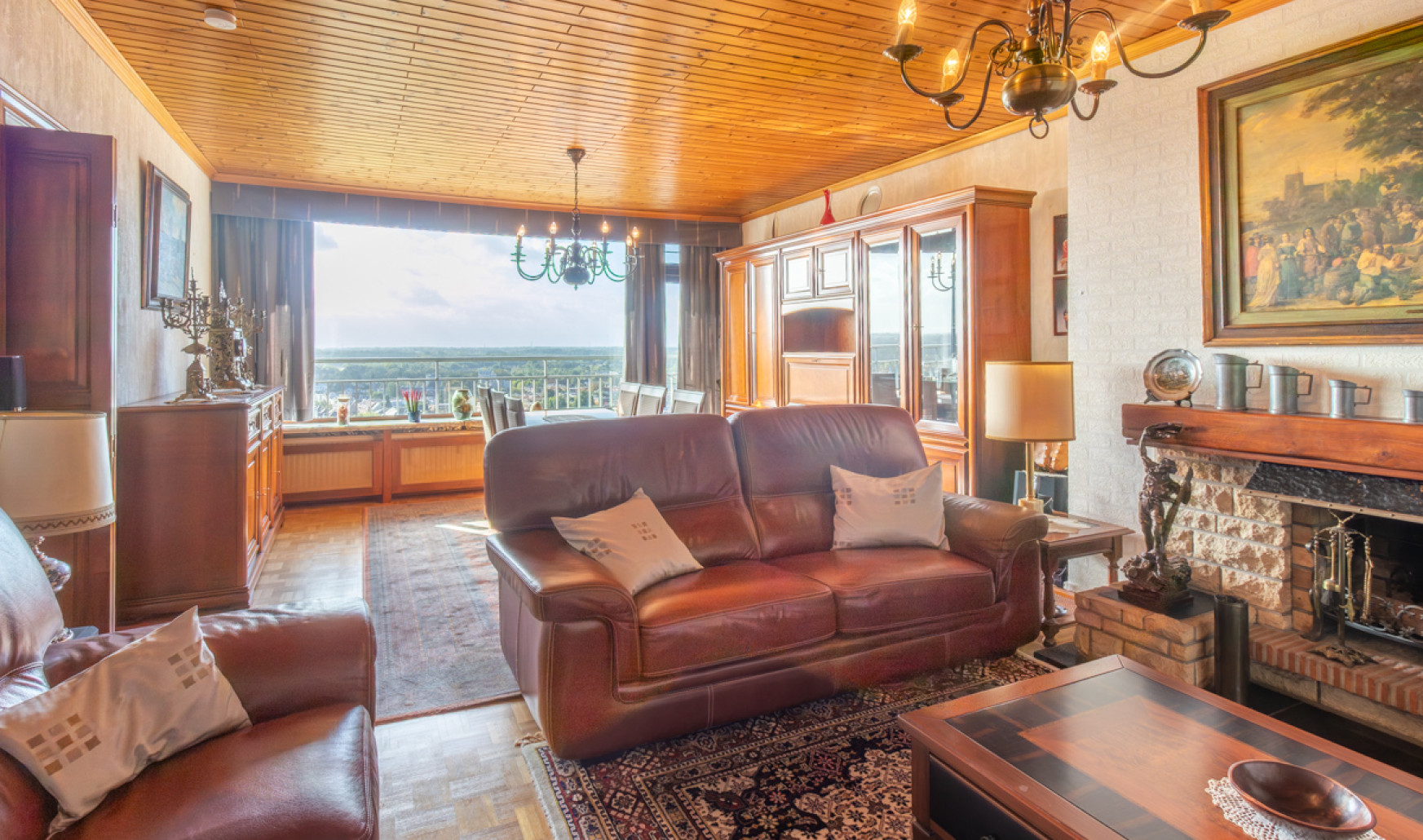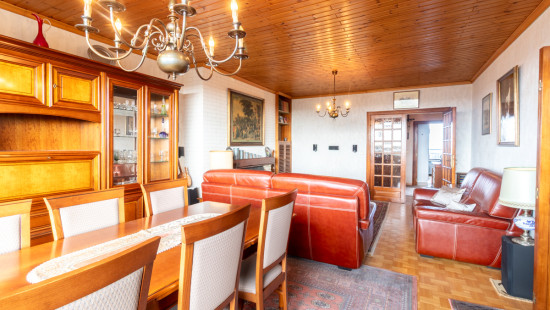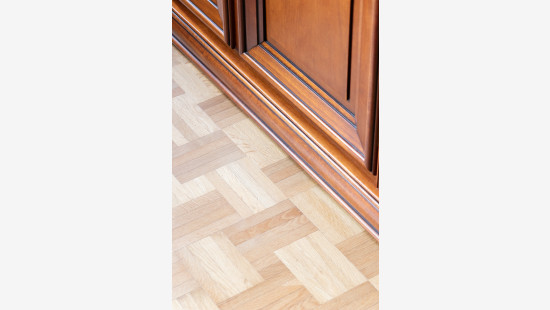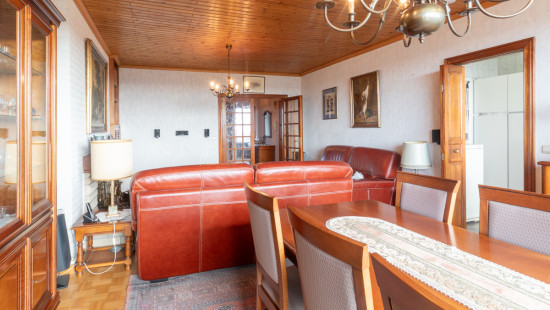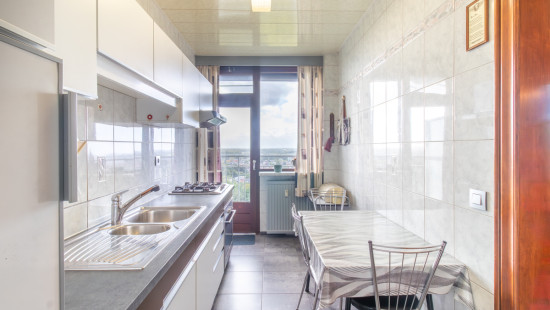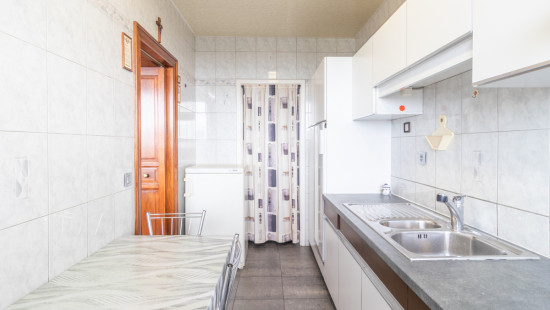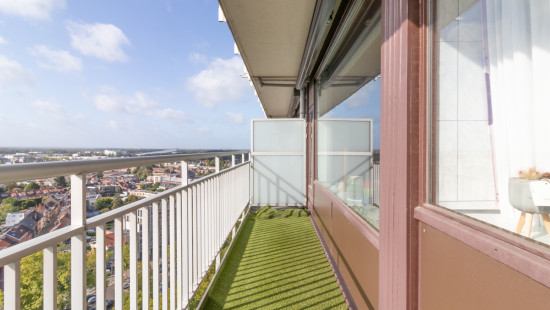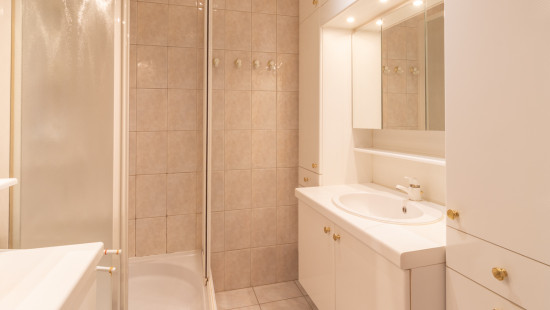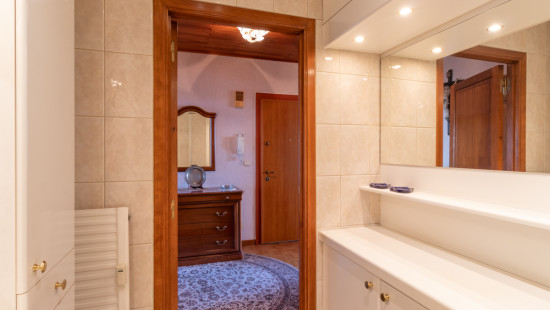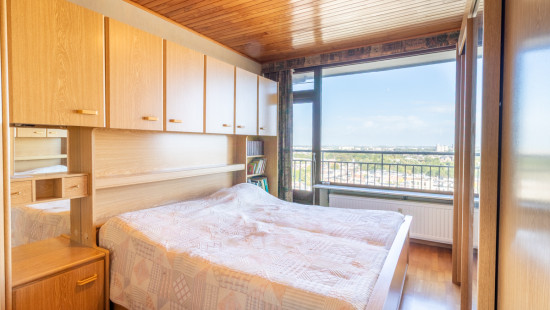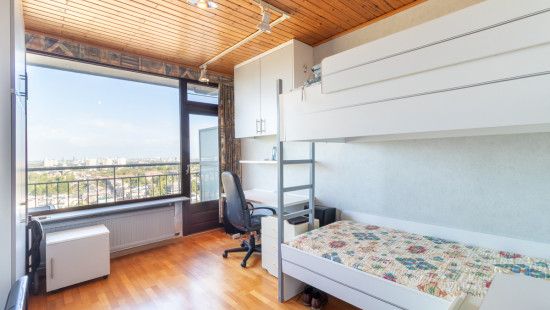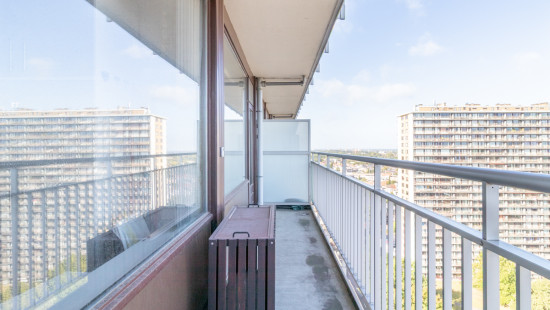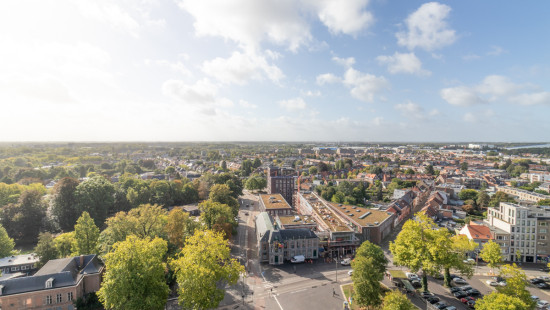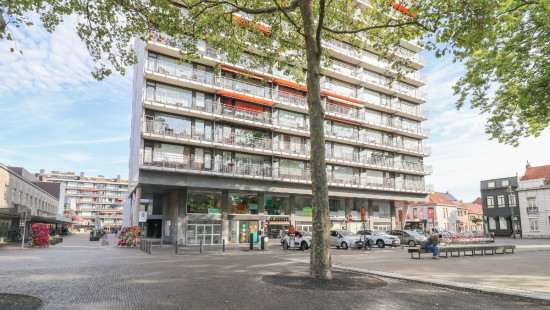
Flat, apartment
2 facades / enclosed building
2 bedrooms
1 bathroom(s)
94 m² habitable sp.
B
Property code: 1411539
Specifications
Characteristics
General
Habitable area (m²)
94.00m²
Built area (m²)
94.00m²
Surface type
Brut
Surroundings
Centre
Near school
Close to public transport
Access roads
Taxable income
€840,00
Monthly costs
€253.00
Description of common charges
253 euro: Verwarming, water, onderhoud gemene delen, syndicus en reservekapitaal
Heating
Heating type
Collective heating / Communal heating
Heating elements
Radiators with digital calorimeters
Heating material
Gas
Miscellaneous
Joinery
Wood
Double glazing
Isolation
Roof insulation
Warm water
Flow-through system on central heating
Building
Year built
1972
Floor
16
Miscellaneous
Intercom
Lift present
Yes
Details
Entrance hall
Living room, lounge
Kitchen
Bathroom
Bedroom
Bedroom
Toilet
Terrace
Terrace
Garage
Technical and legal info
General
Protected heritage
No
Recorded inventory of immovable heritage
No
Energy & electricity
Electrical inspection
Inspection report - non-compliant
Utilities
Gas
Electricity
Natural gas present in the street
Sewer system connection
Cable distribution
City water
Telephone
Internet
Energy performance certificate
Yes
Energy label
B
Certificate number
20250925-0003694750-RES-1
Calculated specific energy consumption
143
Planning information
Urban Planning Permit
Permit issued
Urban Planning Obligation
No
In Inventory of Unexploited Business Premises
No
Subject of a Redesignation Plan
No
Summons
Geen rechterlijke herstelmaatregel of bestuurlijke maatregel opgelegd
Subdivision Permit Issued
No
Pre-emptive Right to Spatial Planning
No
Urban destination
Residential area
Flood Area
Property not located in a flood plain/area
P(arcel) Score
klasse A
G(building) Score
klasse A
Renovation Obligation
Niet van toepassing/Non-applicable
In water sensetive area
Niet van toepassing/Non-applicable
Close

