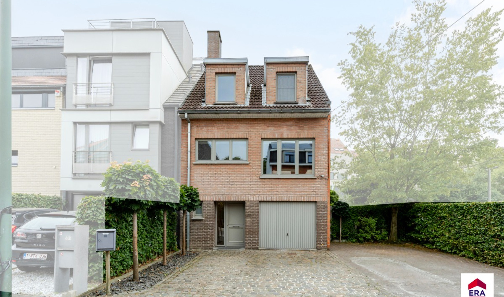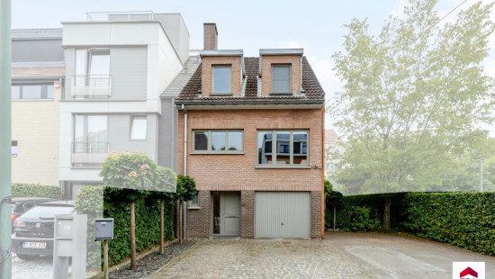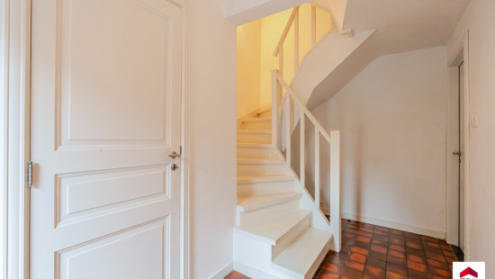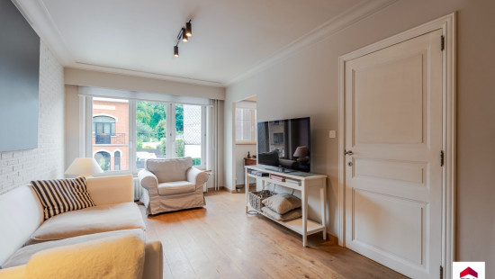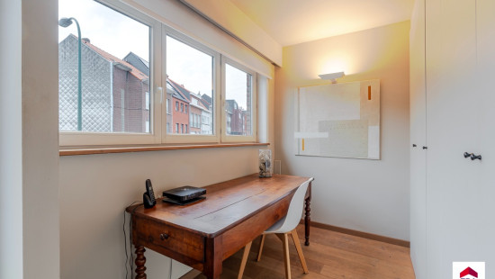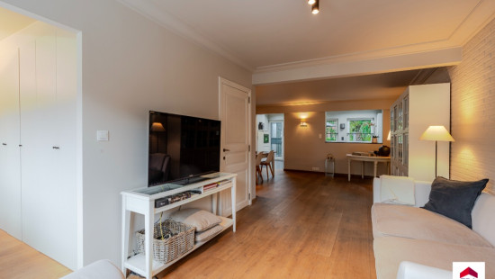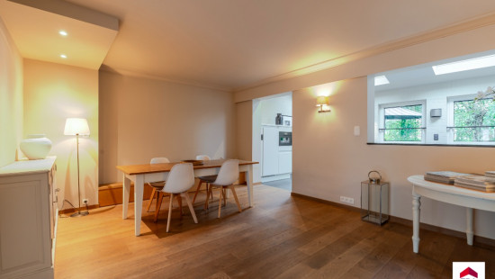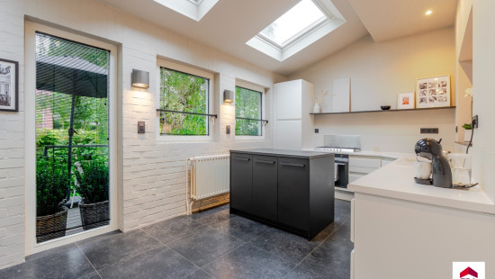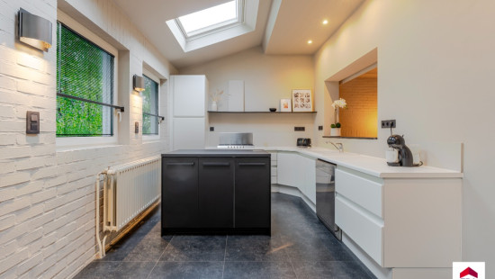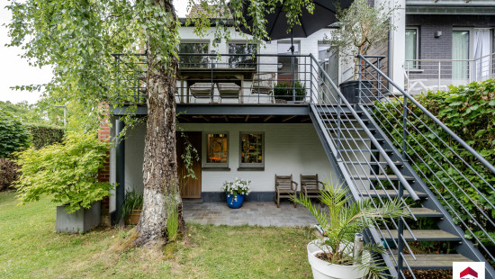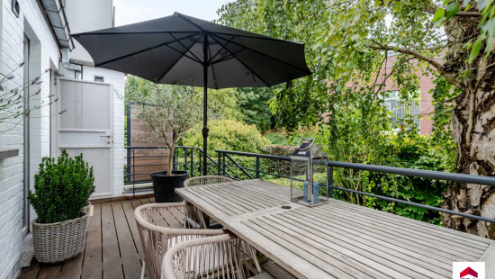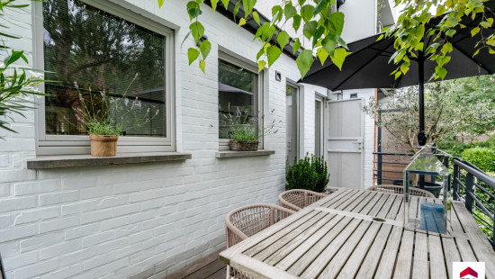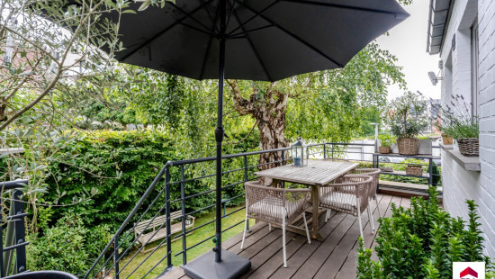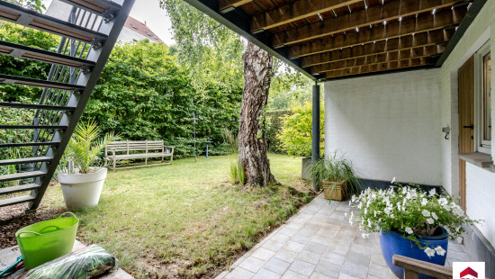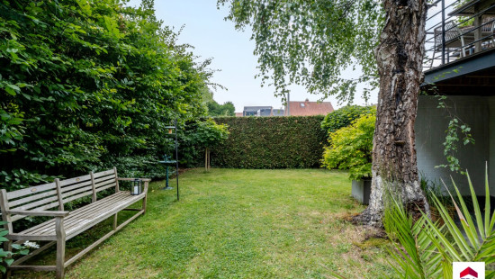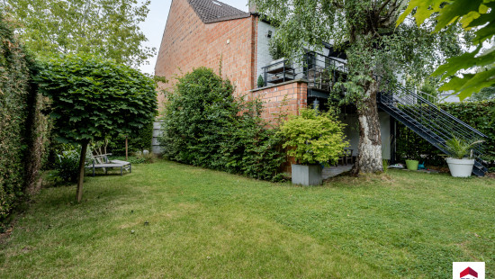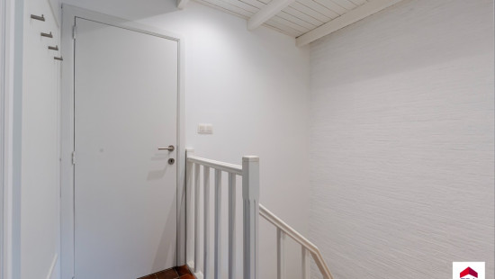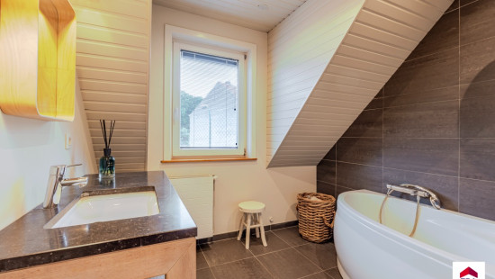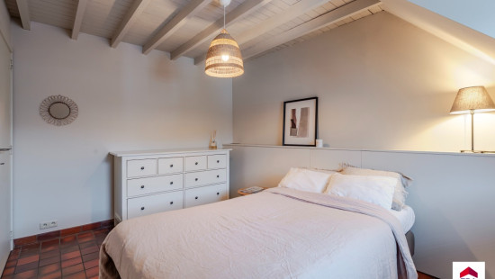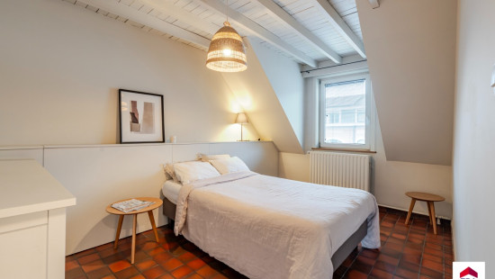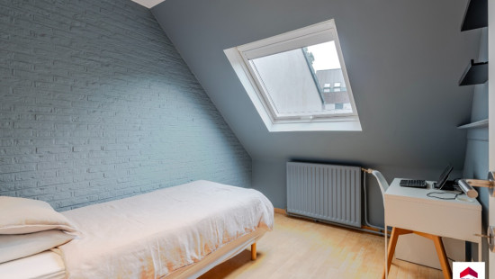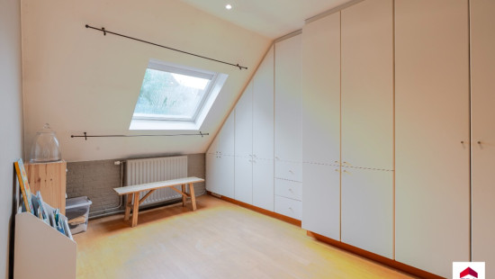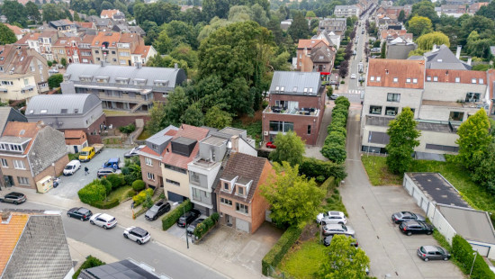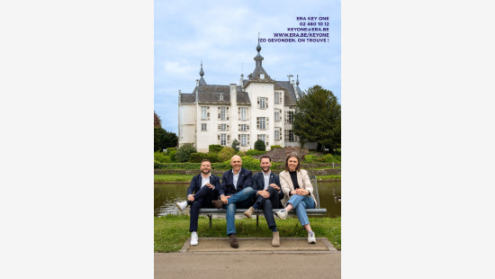
House
2 facades / enclosed building
3 bedrooms
1 bathroom(s)
145 m² habitable sp.
170 m² ground sp.
D
Property code: 1391568
Description of the property
Specifications
Characteristics
General
Habitable area (m²)
145.00m²
Soil area (m²)
170.00m²
Built area (m²)
76.00m²
Width surface (m)
6.20m
Surface type
Brut
Plot orientation
South-West
Surroundings
Centre
Commercial district
Green surroundings
Residential
Rural
Near school
Close to public transport
Near park
Administrative centre
Access roads
Hospital nearby
Taxable income
€1152,00
Comfort guarantee
Basic
Heating
Heating type
Central heating
Heating elements
Radiators with thermostatic valve
Central heating boiler, furnace
Heating material
Gas
Miscellaneous
Joinery
Double glazing
Isolation
Glazing
Detailed information on request
Warm water
Flow-through system on central heating
High-efficiency boiler
Building
Year built
1981
Amount of floors
3
Miscellaneous
Construction method: Concrete construction
Lift present
No
Details
Bedroom
Bedroom
Bedroom
Entrance hall
Toilet
Garage
Storage
Storage
Hall
Living room, lounge
Kitchen
Night hall
Toilet
Bathroom
Attic
Technical and legal info
General
Protected heritage
No
Recorded inventory of immovable heritage
No
Energy & electricity
Electrical inspection
Inspection report - compliant
Utilities
Gas
Electricity
Sewer system connection
Cable distribution
City water
Telephone
Internet
Energy performance certificate
Yes
Energy label
D
Certificate number
_20250717-0003649224-RES-1
Calculated specific energy consumption
358
Planning information
Urban Planning Permit
Permit issued
Urban Planning Obligation
Yes
In Inventory of Unexploited Business Premises
No
Subject of a Redesignation Plan
No
Subdivision Permit Issued
No
Pre-emptive Right to Spatial Planning
No
P(arcel) Score
klasse D
G(building) Score
klasse D
Renovation Obligation
Niet van toepassing/Non-applicable
In water sensetive area
Niet van toepassing/Non-applicable
Close

